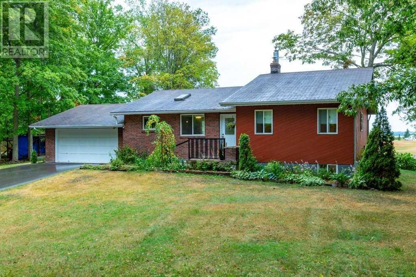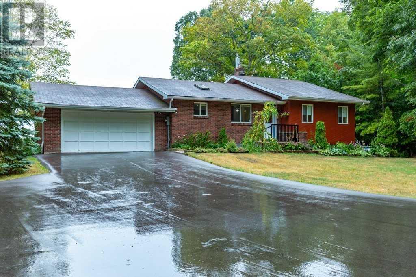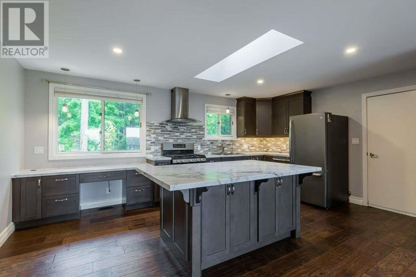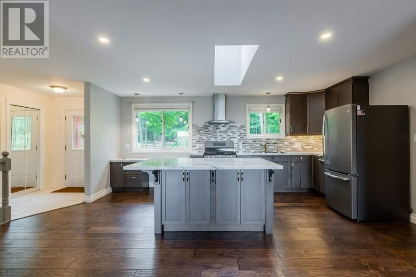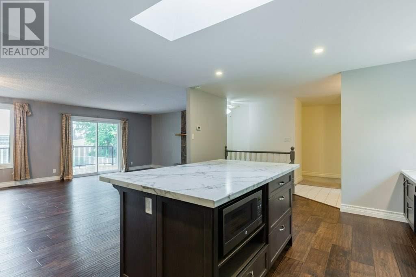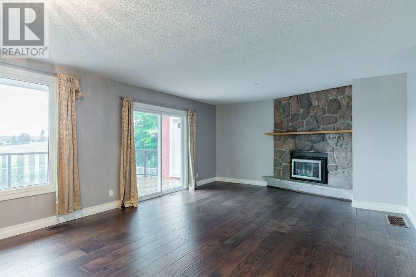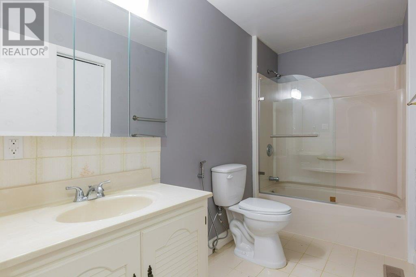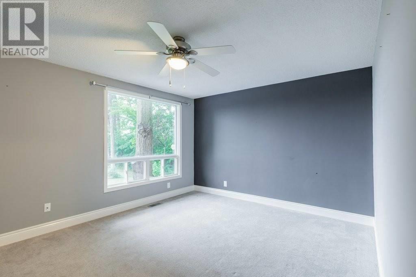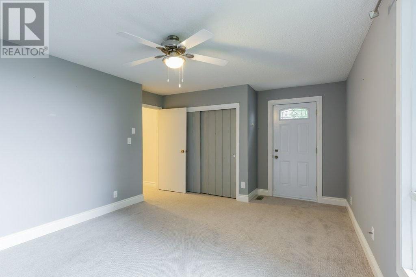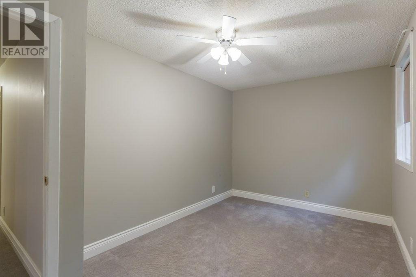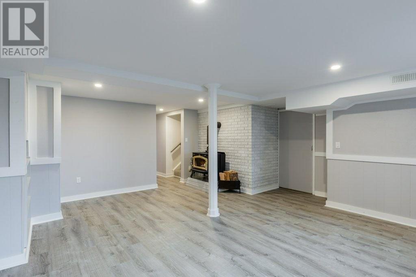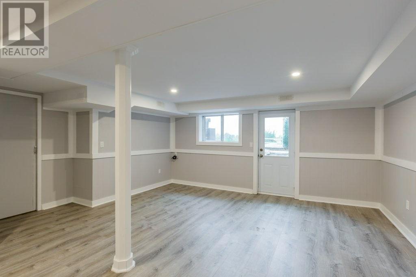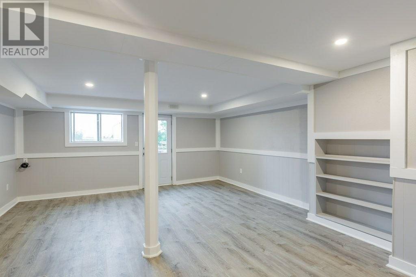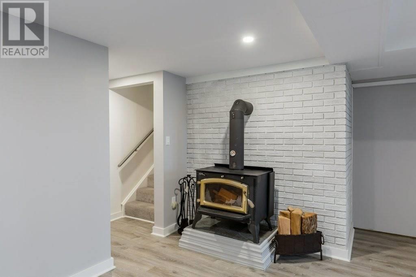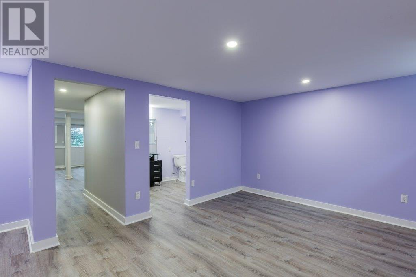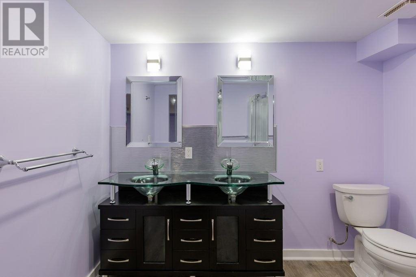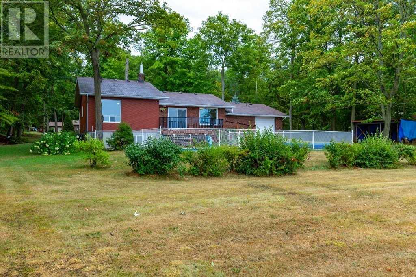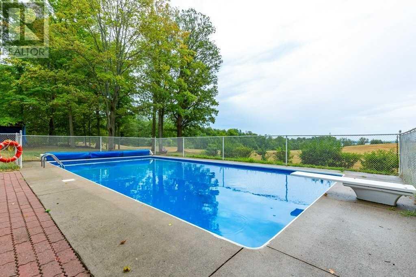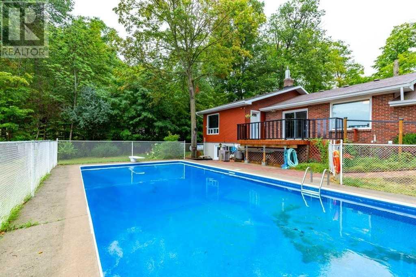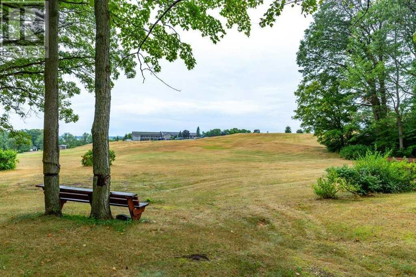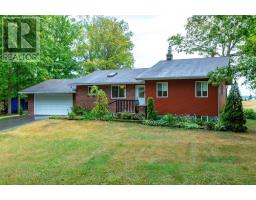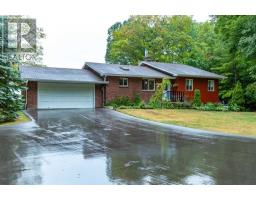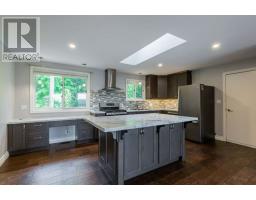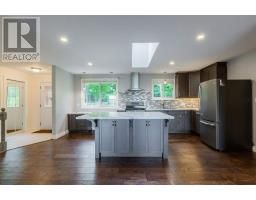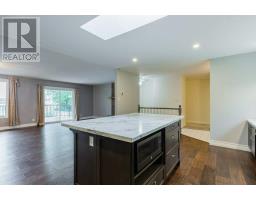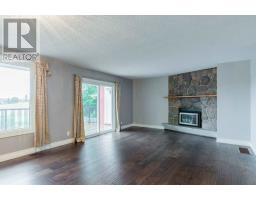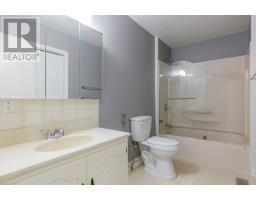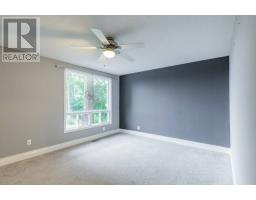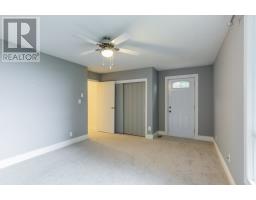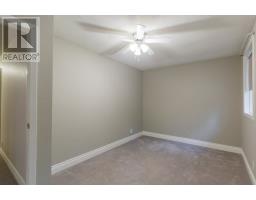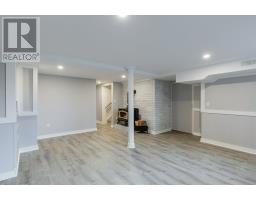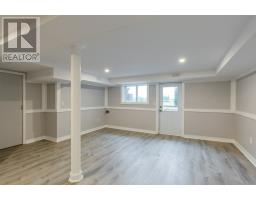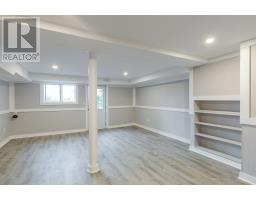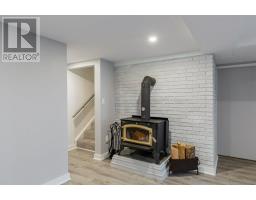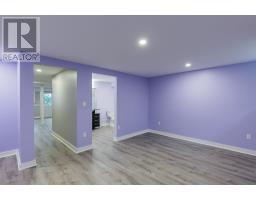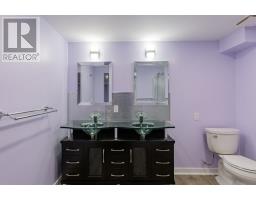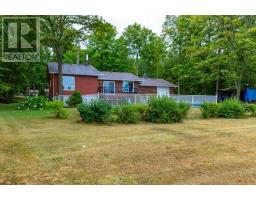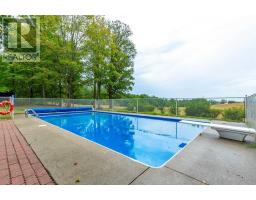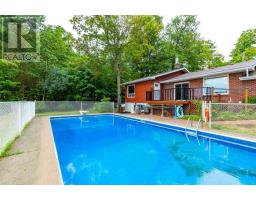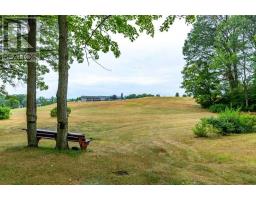4 Bedroom
2 Bathroom
Bungalow
Fireplace
Inground Pool
Central Air Conditioning
Forced Air
$514,900
You Wont Want To Leave Country Club Estates Mins From Picturesque Fenelon Falls. 3 Bdrm Bungalow On Country Estate Lot, Open Space Living W/ In Ground Salt Water Pool Overlooking Egan Ridge Golf Course. Treed Lot Paved Drive Dbl Attached Garage. Home Offers Modern Kitchen, Spacious Living Space Newly Renovated Lower Level, 2 Baths 1 -4Pc On Main Level And 3Pc, Combination Of Hardwood, Laminate And Carpet Flooring. Family Room, Den W/ Walk Up To Pool Area.**** EXTRAS **** All Appliances Included Are In ""As Is Condition"". Shingles 6-8Yrs Old. Attic Is Approx 2Yrs Old. Deed Access To Sturgeon Lake. County Club Heights Community Group Optional $30 Per Annum. (id:25308)
Property Details
|
MLS® Number
|
X4541535 |
|
Property Type
|
Single Family |
|
Neigbourhood
|
Fenelon Falls |
|
Community Name
|
Fenelon Falls |
|
Parking Space Total
|
14 |
|
Pool Type
|
Inground Pool |
|
View Type
|
View |
Building
|
Bathroom Total
|
2 |
|
Bedrooms Above Ground
|
3 |
|
Bedrooms Below Ground
|
1 |
|
Bedrooms Total
|
4 |
|
Architectural Style
|
Bungalow |
|
Basement Development
|
Finished |
|
Basement Features
|
Walk Out |
|
Basement Type
|
N/a (finished) |
|
Construction Style Attachment
|
Detached |
|
Cooling Type
|
Central Air Conditioning |
|
Exterior Finish
|
Brick |
|
Fireplace Present
|
Yes |
|
Heating Fuel
|
Propane |
|
Heating Type
|
Forced Air |
|
Stories Total
|
1 |
|
Type
|
House |
Parking
Land
|
Acreage
|
No |
|
Size Irregular
|
127.99 X 315 Ft |
|
Size Total Text
|
127.99 X 315 Ft |
Rooms
| Level |
Type |
Length |
Width |
Dimensions |
|
Lower Level |
Den |
4.11 m |
3.87 m |
4.11 m x 3.87 m |
|
Lower Level |
Family Room |
4.49 m |
5.03 m |
4.49 m x 5.03 m |
|
Lower Level |
Recreational, Games Room |
5.94 m |
5.55 m |
5.94 m x 5.55 m |
|
Lower Level |
Utility Room |
4.22 m |
6.55 m |
4.22 m x 6.55 m |
|
Main Level |
Living Room |
4.49 m |
5.22 m |
4.49 m x 5.22 m |
|
Main Level |
Kitchen |
4.18 m |
6.11 m |
4.18 m x 6.11 m |
|
Main Level |
Dining Room |
4.55 m |
2.73 m |
4.55 m x 2.73 m |
|
Main Level |
Bedroom |
4.02 m |
5.24 m |
4.02 m x 5.24 m |
|
Main Level |
Bedroom |
2.74 m |
3.33 m |
2.74 m x 3.33 m |
|
Main Level |
Bedroom |
3.03 m |
3.4 m |
3.03 m x 3.4 m |
|
Main Level |
Bathroom |
1.57 m |
3.33 m |
1.57 m x 3.33 m |
|
Main Level |
Office |
8.03 m |
6.45 m |
8.03 m x 6.45 m |
Utilities
|
Electricity
|
Installed |
|
Cable
|
Available |
https://www.realtor.ca/PropertyDetails.aspx?PropertyId=21010773
