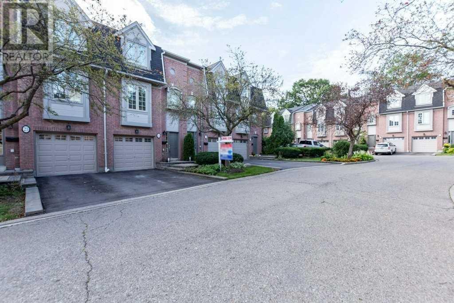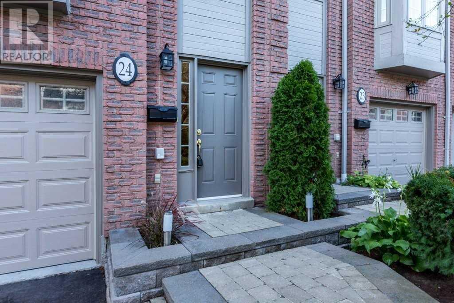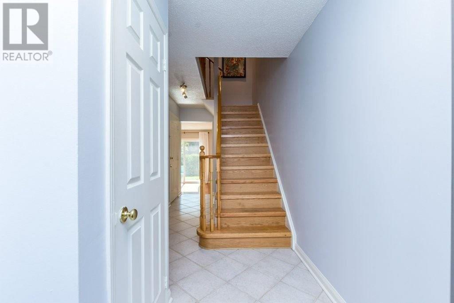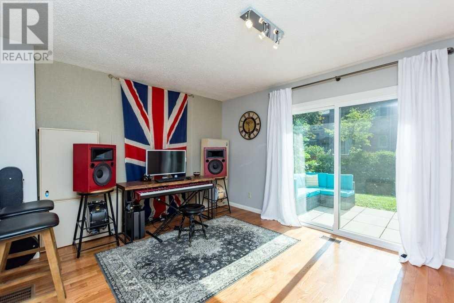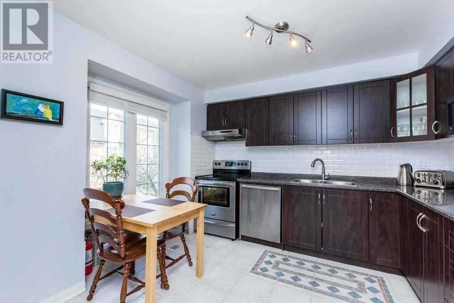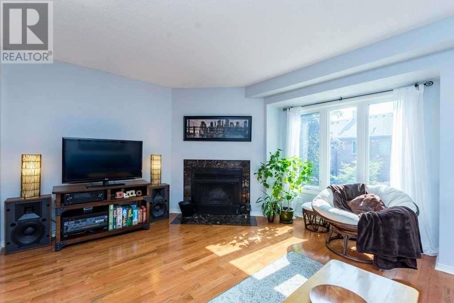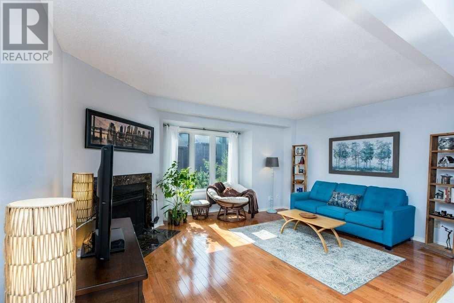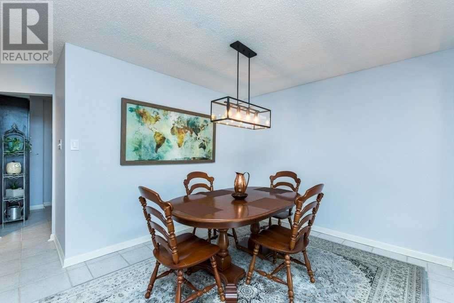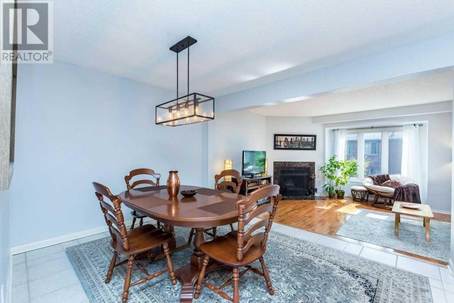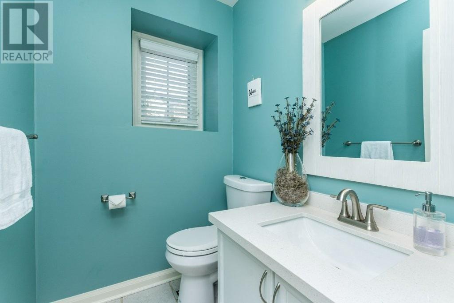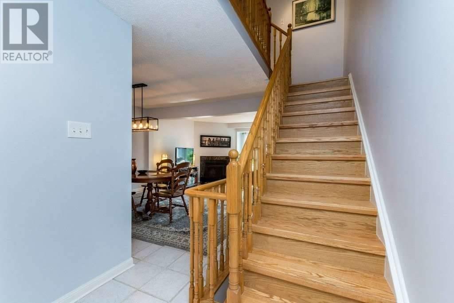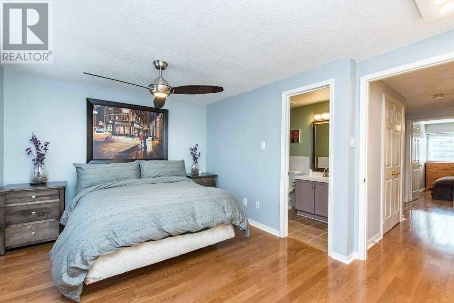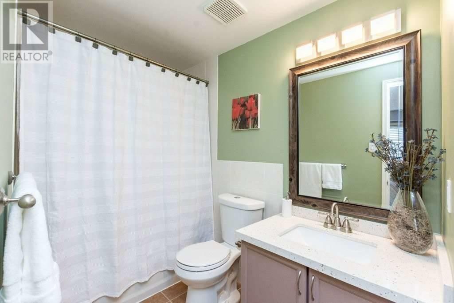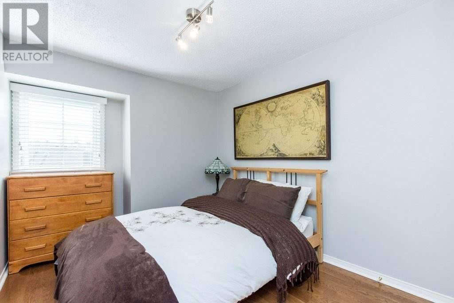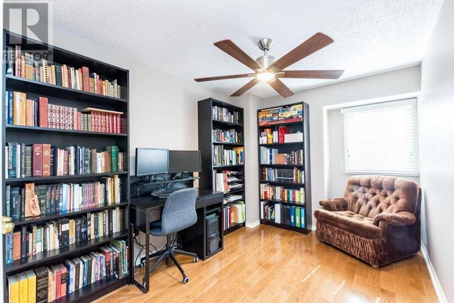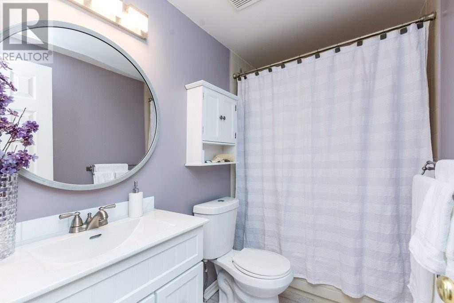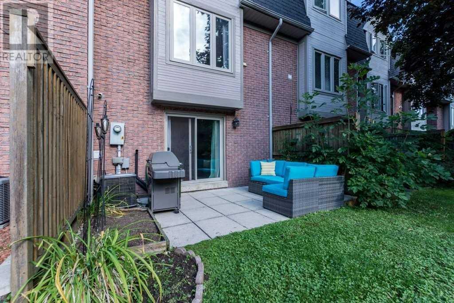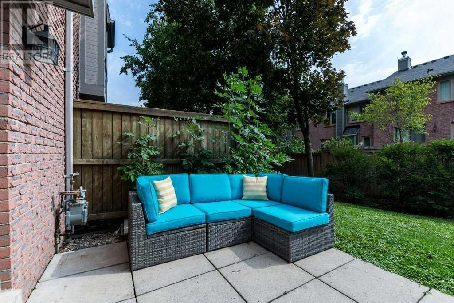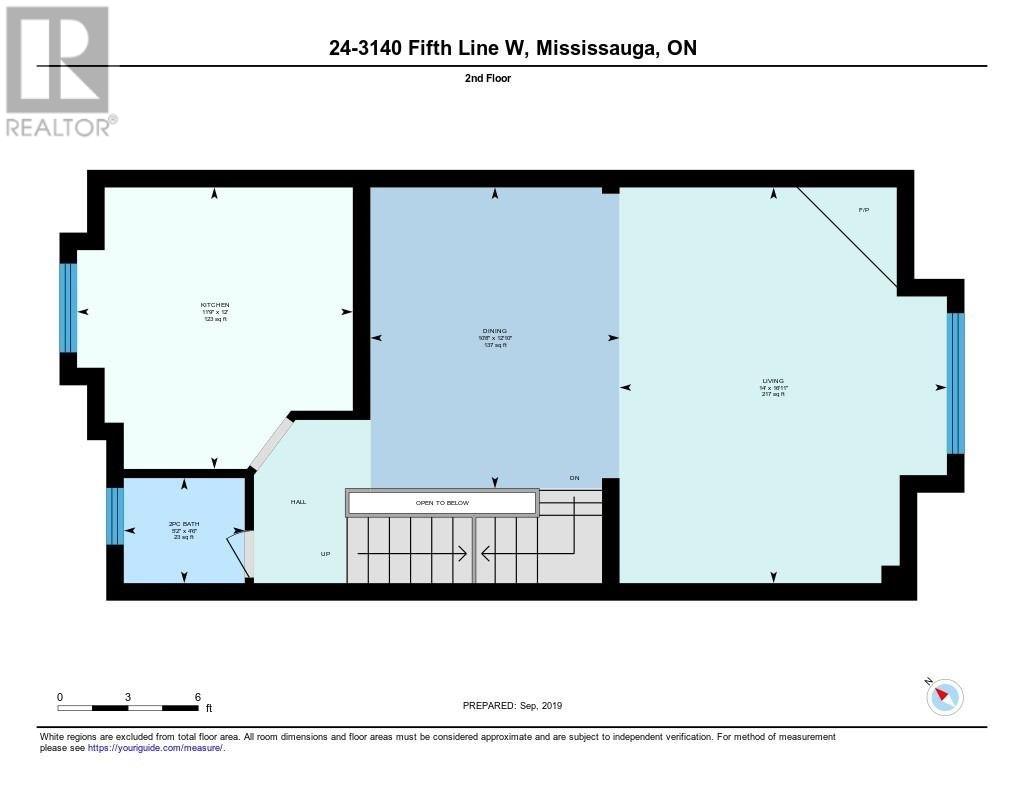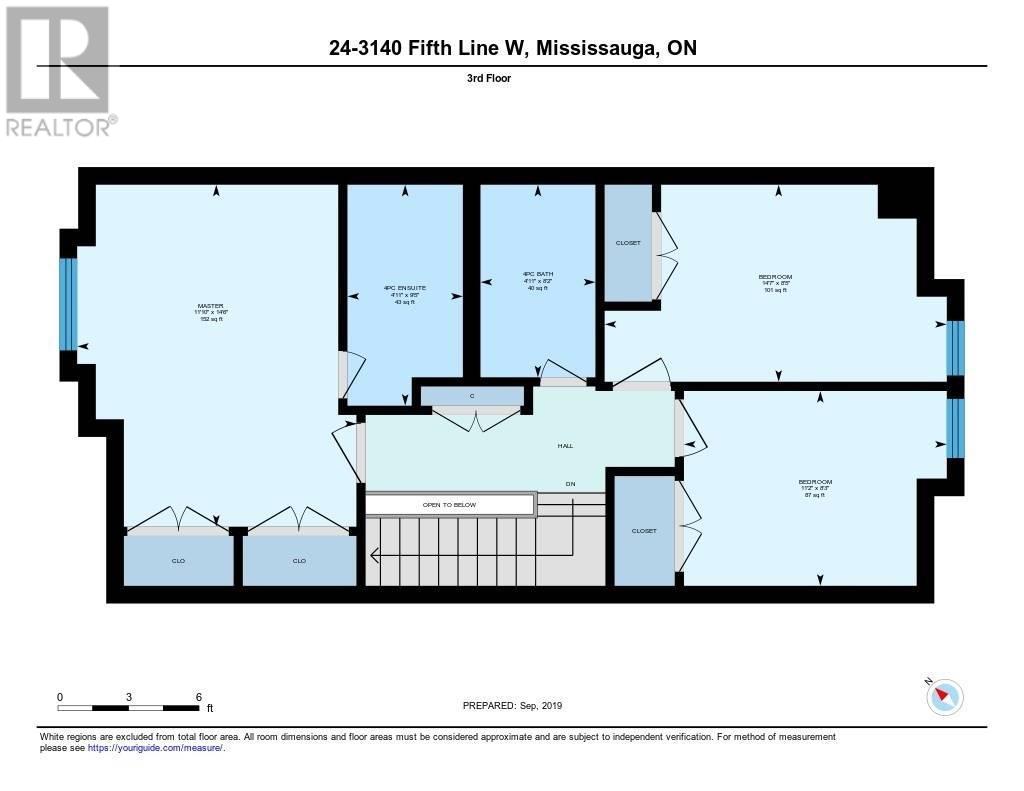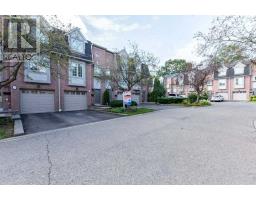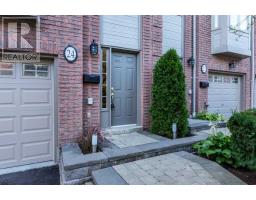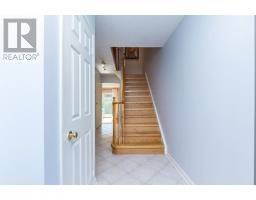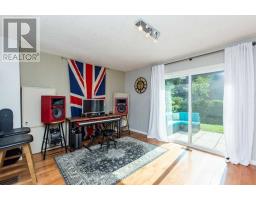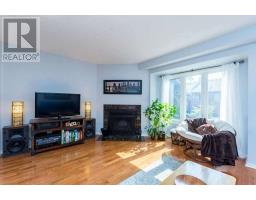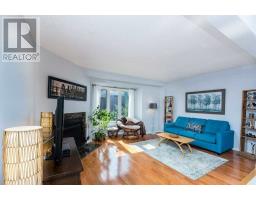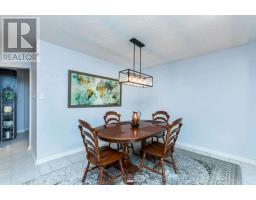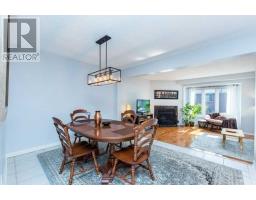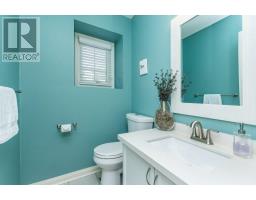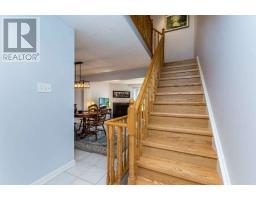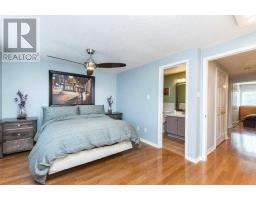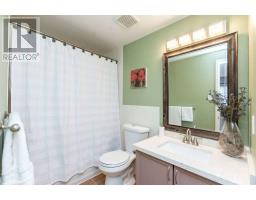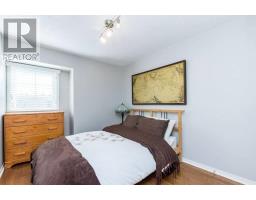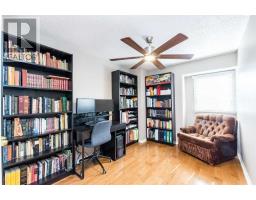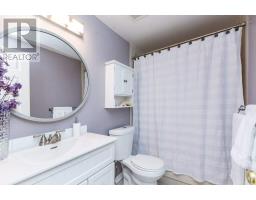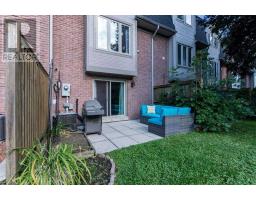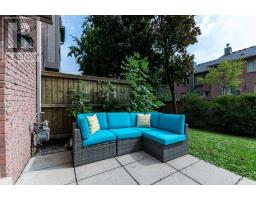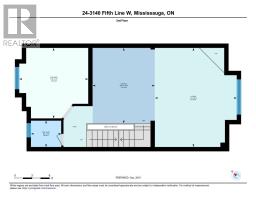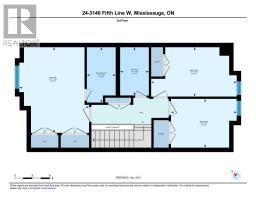#24 -3140 Fifth Line W Mississauga, Ontario L5L 1A2
$668,000Maintenance,
$452.59 Monthly
Maintenance,
$452.59 MonthlyWelcome To This Stunning Townhome That Is Situated In A Small Enclave Of Homes. Opening The Door To This Home You Will Have 2 Thoughts, Bright & Welcoming. Loaded With Features & Upgrades That Impress. Starting Off, This Home Is Carpet Free! Open Oak Staircase From Ground Flr Up To The Bdrms. Stay Warm W/ Wood Burning Fireplace Accented W/Marble Surround. Updated Bathrooms & A Renovated Kit, This 3 Bdrm, 2.5 Washroom Home Can Be Lived In & Enjoyed For Years.**** EXTRAS **** Coming Home Never Felt This Good! Freshly Painted. Garage Access From The Home. Incl: Fridge, Stove, B/I Dish, Clothes W/D, Elfs, Ecobee Thrmstat, Wndw Blinds, Egdo, Rent: Hwt (2013) Excl: Shelving In Garage & Drapes (id:25308)
Property Details
| MLS® Number | W4573650 |
| Property Type | Single Family |
| Community Name | Erin Mills |
| Amenities Near By | Park, Public Transit, Schools |
| Features | Cul-de-sac |
| Parking Space Total | 2 |
Building
| Bathroom Total | 3 |
| Bedrooms Above Ground | 3 |
| Bedrooms Total | 3 |
| Basement Development | Unfinished |
| Basement Type | Crawl Space (unfinished) |
| Cooling Type | Central Air Conditioning |
| Exterior Finish | Brick, Wood |
| Fireplace Present | Yes |
| Heating Fuel | Natural Gas |
| Heating Type | Forced Air |
| Stories Total | 3 |
| Type | Row / Townhouse |
Parking
| Garage | |
| Visitor parking |
Land
| Acreage | No |
| Land Amenities | Park, Public Transit, Schools |
Rooms
| Level | Type | Length | Width | Dimensions |
|---|---|---|---|---|
| Second Level | Living Room | 5.18 m | 3.68 m | 5.18 m x 3.68 m |
| Second Level | Dining Room | 4.23 m | 3.05 m | 4.23 m x 3.05 m |
| Second Level | Kitchen | 3.61 m | 3.64 m | 3.61 m x 3.64 m |
| Second Level | Bathroom | |||
| Third Level | Master Bedroom | 4.45 m | 3.16 m | 4.45 m x 3.16 m |
| Third Level | Bedroom 2 | 4.43 m | 2.52 m | 4.43 m x 2.52 m |
| Third Level | Bedroom 3 | 3 m | 2.54 m | 3 m x 2.54 m |
| Third Level | Bathroom | 2.87 m | 1.59 m | 2.87 m x 1.59 m |
| Third Level | Bathroom | 2.47 m | 1.5 m | 2.47 m x 1.5 m |
| Ground Level | Foyer | 6.24 m | 2.03 m | 6.24 m x 2.03 m |
| Ground Level | Family Room | 4.01 m | 6.34 m | 4.01 m x 6.34 m |
https://www.realtor.ca/PropertyDetails.aspx?PropertyId=21125872
Interested?
Contact us for more information
