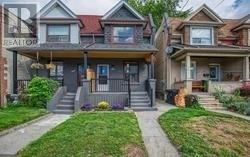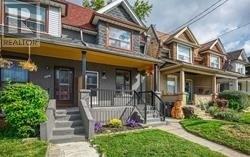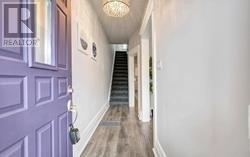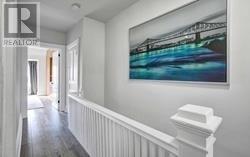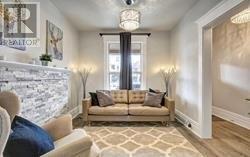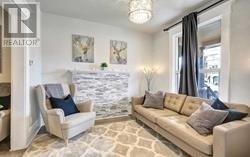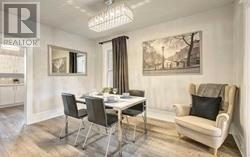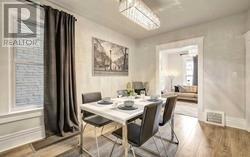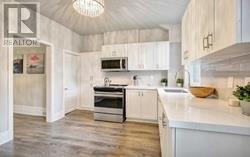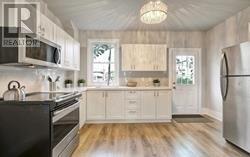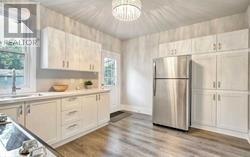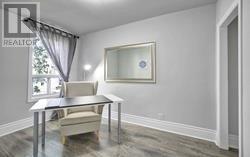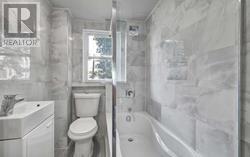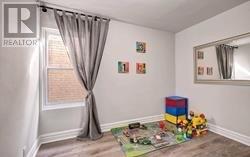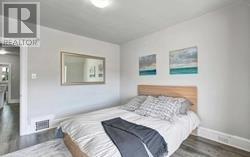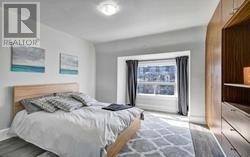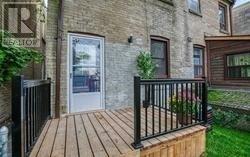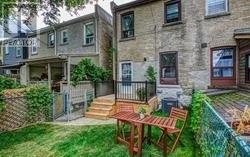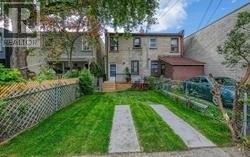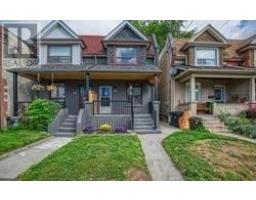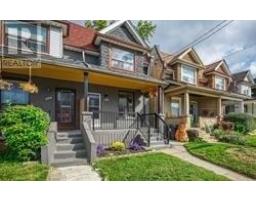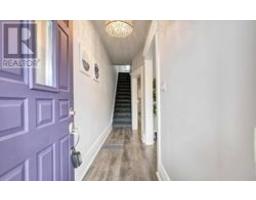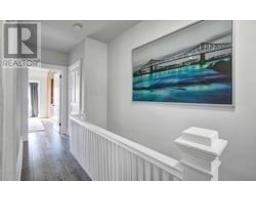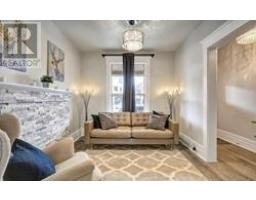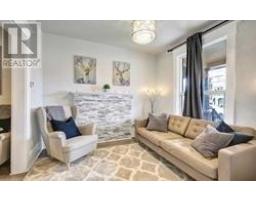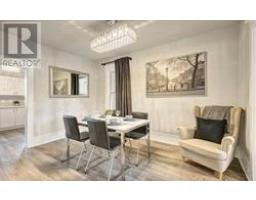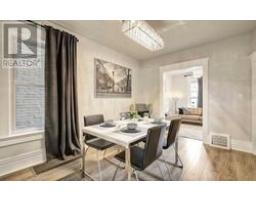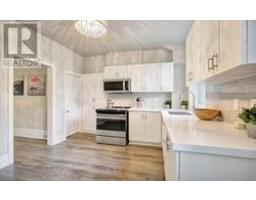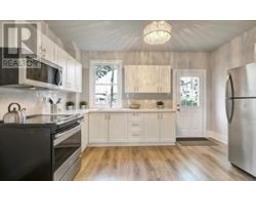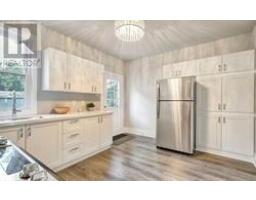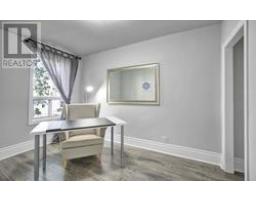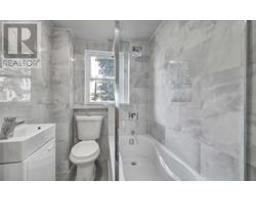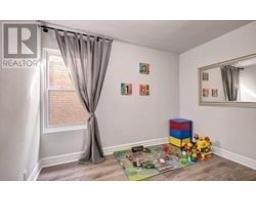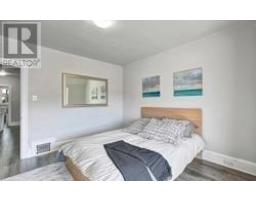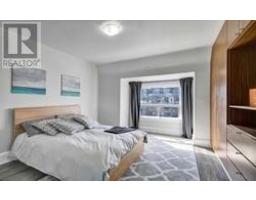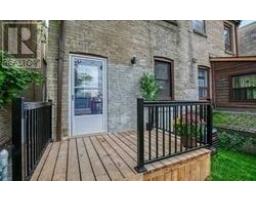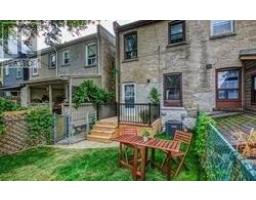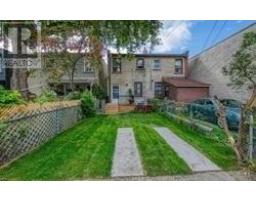2396 St Clair Ave W Toronto, Ontario M6N 1L1
3 Bedroom
1 Bathroom
Central Air Conditioning
Forced Air
$759,000
Prime Location In The Trendy Junction Area! Newly Remodeled 3 Bdrm *Semi- Detached Wth Lane Access, (2 Car Parking Potential). Turnkey, Ideal For Small Family Or Investors. New Kitchen & Bath, Quartz Counters, Laminate Thru-Out. Large Private Yard With New Deck. New A/C & Newer Furnace, Updated Electric Panel. Walking Distance To All Shopping, Dining, Transportation, More. Excellent Value For The Area !**** EXTRAS **** New S/S Fridge, Stove, O/R Mic, Washer, Dryer, New Electric Light Fixtures & Window Coverings, New A/C W/ Warranty. New Exterior Railings. Shows Well. Buyer To Verify All Measurements, Flexible Closing, Must See! (id:25308)
Property Details
| MLS® Number | W4607455 |
| Property Type | Single Family |
| Community Name | Junction Area |
| Amenities Near By | Hospital, Public Transit |
| Features | Lane |
| Parking Space Total | 2 |
Building
| Bathroom Total | 1 |
| Bedrooms Above Ground | 3 |
| Bedrooms Total | 3 |
| Basement Type | Full |
| Construction Style Attachment | Semi-detached |
| Cooling Type | Central Air Conditioning |
| Exterior Finish | Brick |
| Heating Fuel | Natural Gas |
| Heating Type | Forced Air |
| Stories Total | 2 |
| Type | House |
Land
| Acreage | No |
| Land Amenities | Hospital, Public Transit |
| Size Irregular | 16.17 X 95.67 Ft |
| Size Total Text | 16.17 X 95.67 Ft |
Rooms
| Level | Type | Length | Width | Dimensions |
|---|---|---|---|---|
| Second Level | Master Bedroom | 4 m | 4.1 m | 4 m x 4.1 m |
| Second Level | Bedroom 2 | 2.4 m | 3.2 m | 2.4 m x 3.2 m |
| Second Level | Bedroom 3 | 2.4 m | 3.2 m | 2.4 m x 3.2 m |
| Main Level | Living Room | 2.9 m | 3 m | 2.9 m x 3 m |
| Main Level | Dining Room | 3.2 m | 4 m | 3.2 m x 4 m |
| Main Level | Kitchen | 4 m | 3.2 m | 4 m x 3.2 m |
https://www.realtor.ca/PropertyDetails.aspx?PropertyId=21244494
Interested?
Contact us for more information
