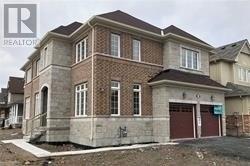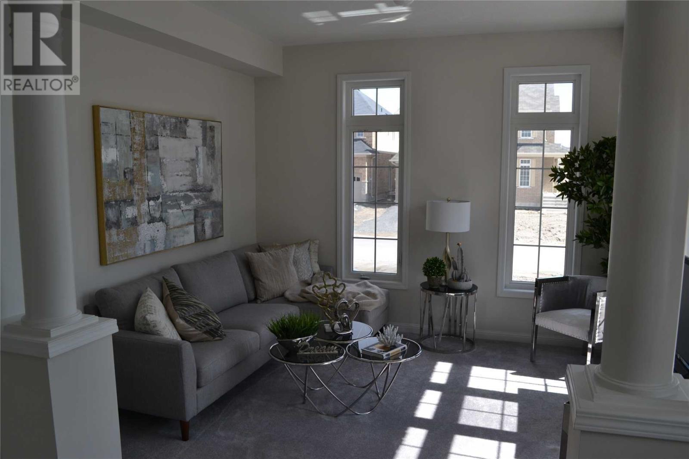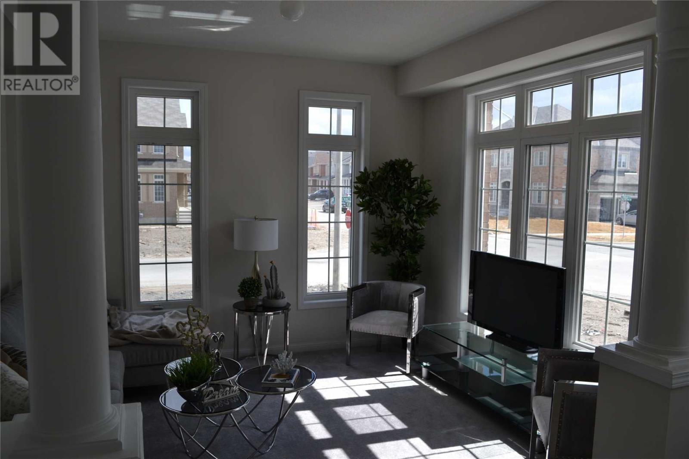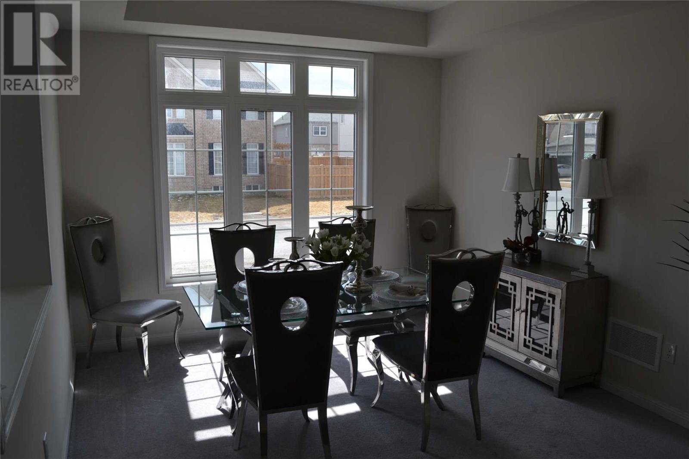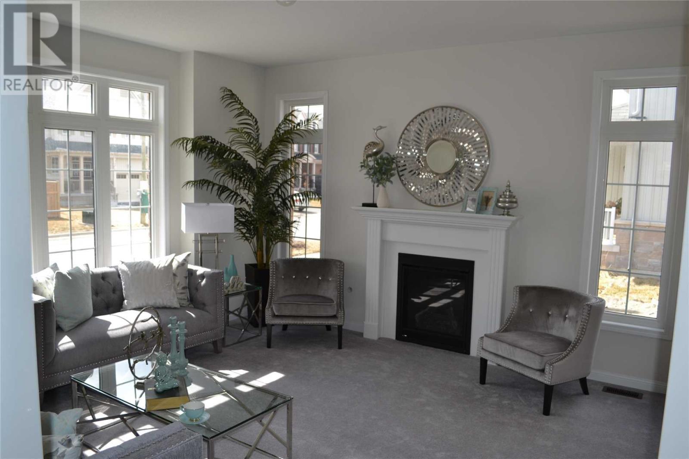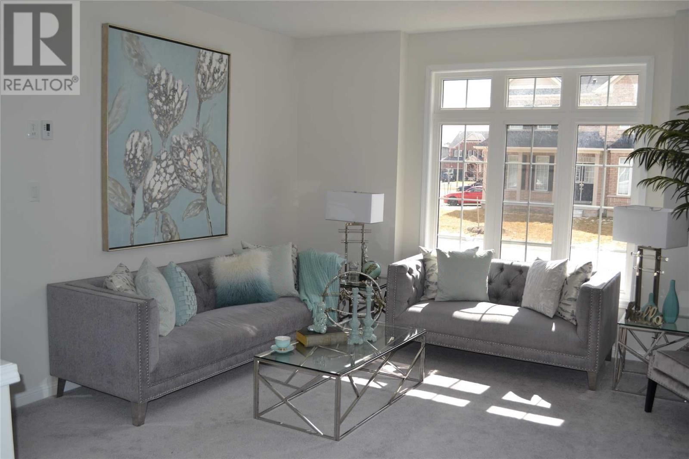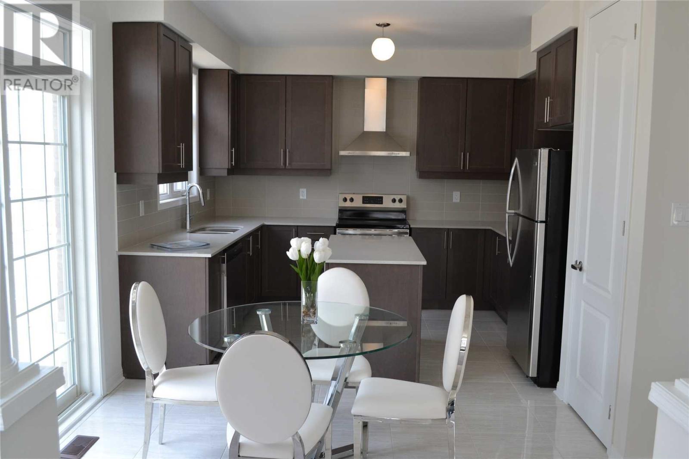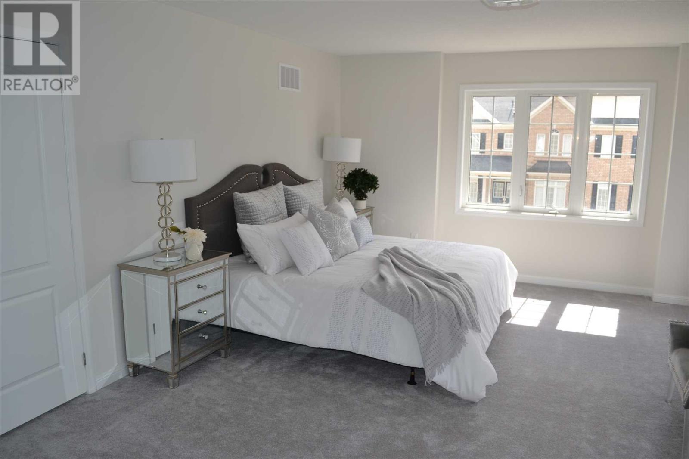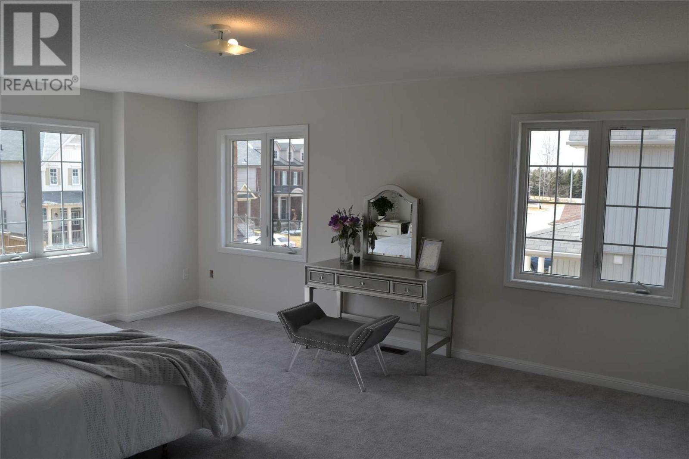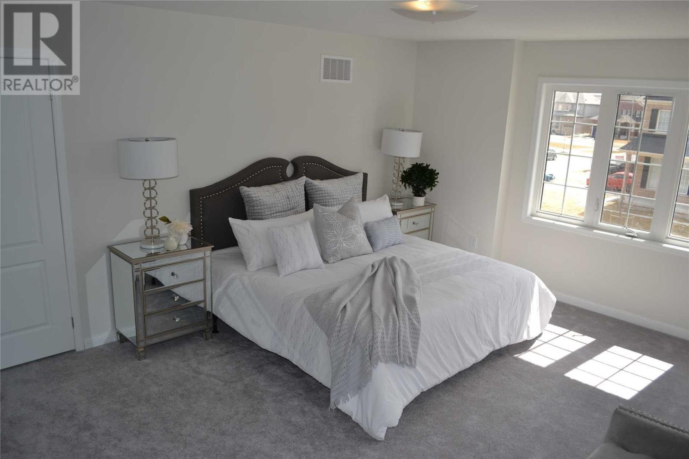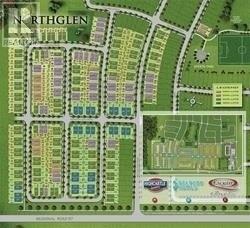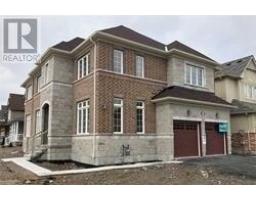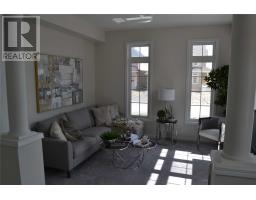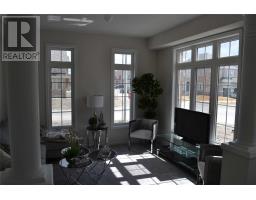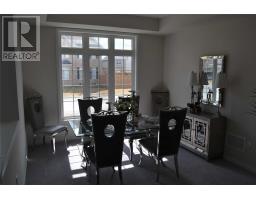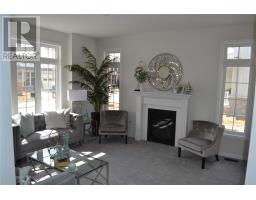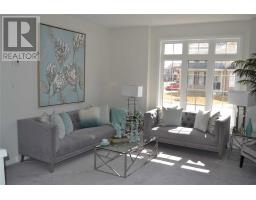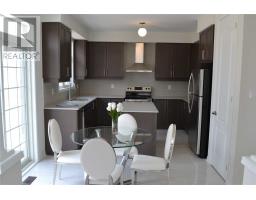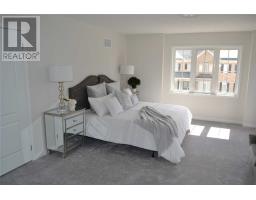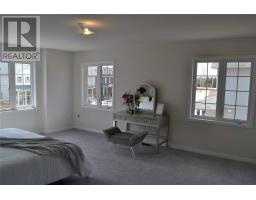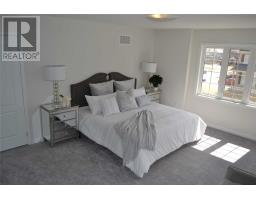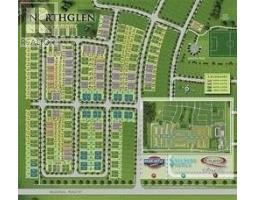239 Kenneth Cole Dr Clarington, Ontario L1C 0W2
4 Bedroom
4 Bathroom
Fireplace
Forced Air
$769,900
Welcome To The Award Winning Northglen Community! The Popular Canterbury 2,869 Sq. Ft Model Builder Inventory- 4 Bedroom 4 Baths, Walking Distance To Sports Park And Splash Pad! Brand Spanking New And Ready For Your Personal Interior Touch! Built By Delpark Homes. Excellent Corner Lot With All Brick & Stone Exterior Elevation & No Sidewalk. A Must See!**** EXTRAS **** Incl. Upgrade Kitchen W/ Ext. Upper Cab, Caesarstone Countertop W/ Undermount Sink & Faucet, S/S Canopy Hood Fan, Backsplash. Larger Bsmt Windows. 9Ft Smooth Ceiling On Main Floor. Oak Staircase W/ Metal Pickets. 18X18 Tiles. Move-In Ready! (id:25308)
Property Details
| MLS® Number | E4543049 |
| Property Type | Single Family |
| Community Name | Bowmanville |
| Amenities Near By | Park |
| Parking Space Total | 6 |
Building
| Bathroom Total | 4 |
| Bedrooms Above Ground | 4 |
| Bedrooms Total | 4 |
| Basement Development | Unfinished |
| Basement Type | N/a (unfinished) |
| Construction Style Attachment | Detached |
| Exterior Finish | Brick, Stone |
| Fireplace Present | Yes |
| Heating Fuel | Natural Gas |
| Heating Type | Forced Air |
| Stories Total | 2 |
| Type | House |
Parking
| Garage |
Land
| Acreage | No |
| Land Amenities | Park |
| Size Irregular | 37.76 X 82.16 Ft ; Corner Lot (rear 54 X 99.10 Ft) |
| Size Total Text | 37.76 X 82.16 Ft ; Corner Lot (rear 54 X 99.10 Ft) |
Rooms
| Level | Type | Length | Width | Dimensions |
|---|---|---|---|---|
| Second Level | Master Bedroom | 4.36 m | 5.53 m | 4.36 m x 5.53 m |
| Second Level | Bedroom 2 | 5.41 m | 4.06 m | 5.41 m x 4.06 m |
| Second Level | Bedroom 3 | 3.35 m | 4.47 m | 3.35 m x 4.47 m |
| Second Level | Bedroom 4 | 3.35 m | 3.04 m | 3.35 m x 3.04 m |
| Main Level | Great Room | 4.36 m | 4.47 m | 4.36 m x 4.47 m |
| Main Level | Eating Area | 3.35 m | 2.74 m | 3.35 m x 2.74 m |
| Main Level | Kitchen | 3.65 m | 3.04 m | 3.65 m x 3.04 m |
| Main Level | Dining Room | 3.35 m | 4.14 m | 3.35 m x 4.14 m |
| Main Level | Den | 3.4 m | 3.65 m | 3.4 m x 3.65 m |
https://www.realtor.ca/PropertyDetails.aspx?PropertyId=21015028
Interested?
Contact us for more information
