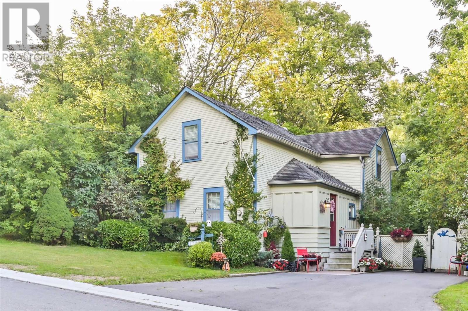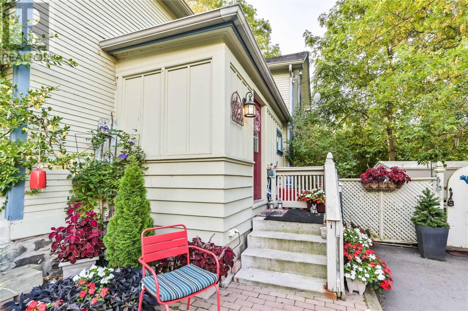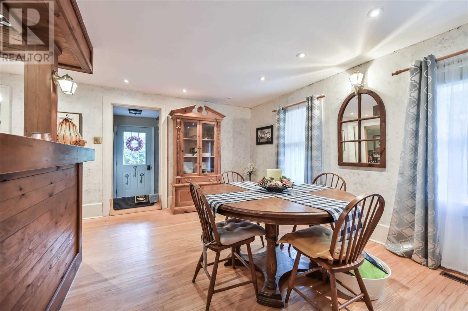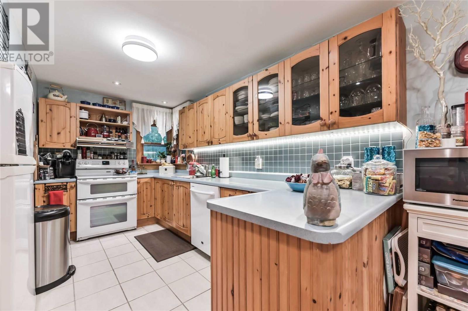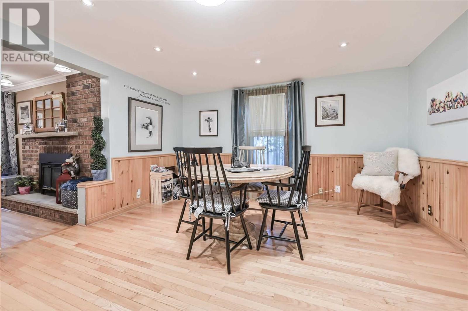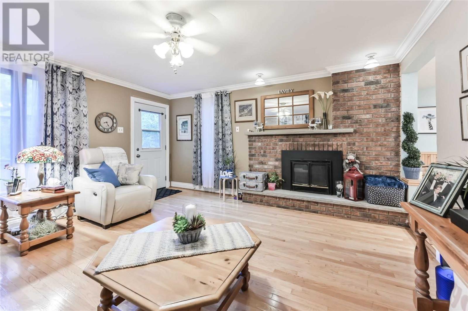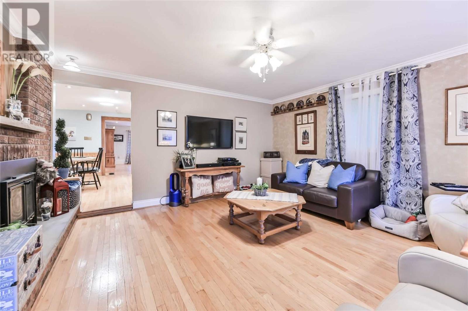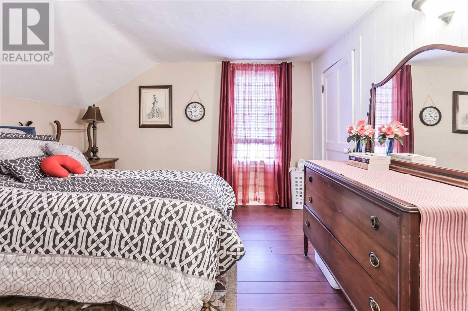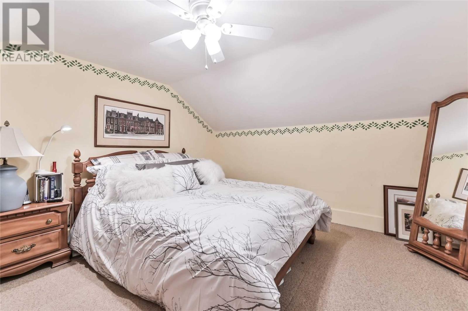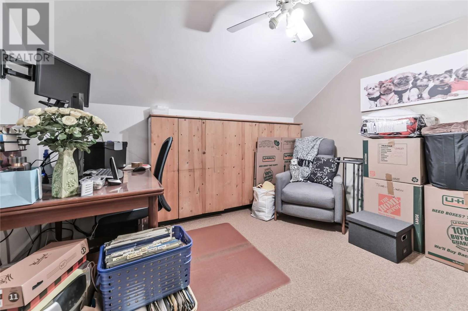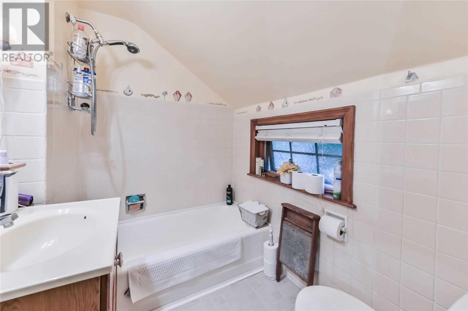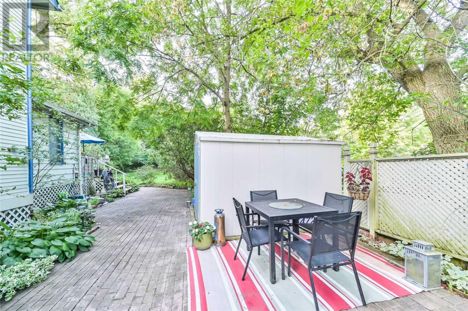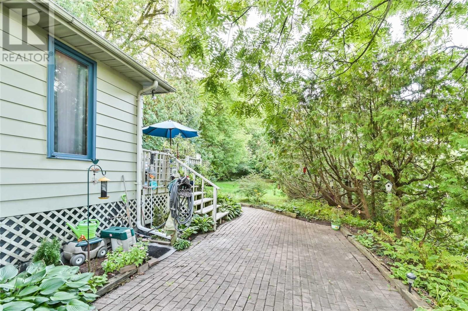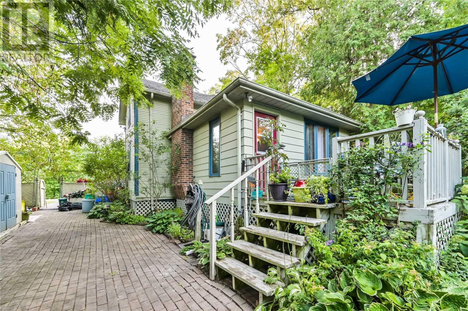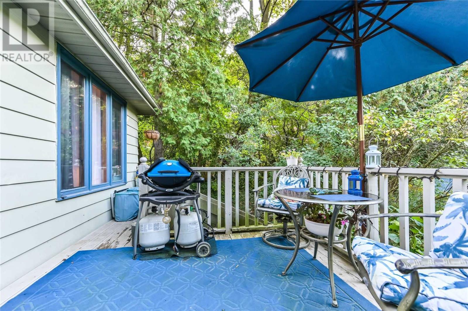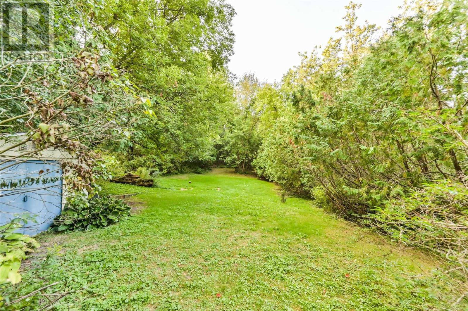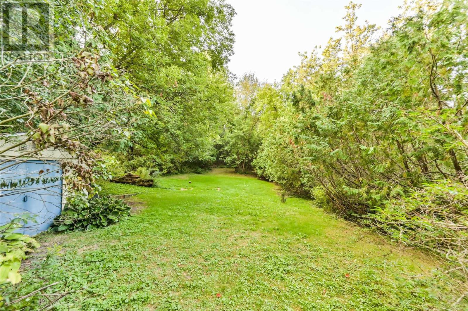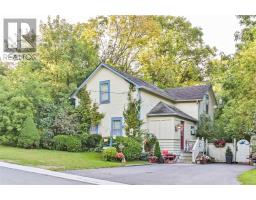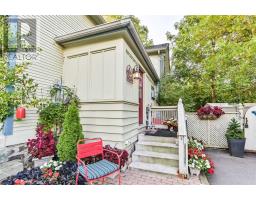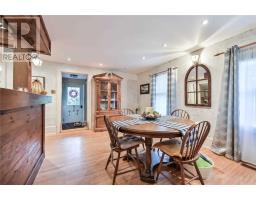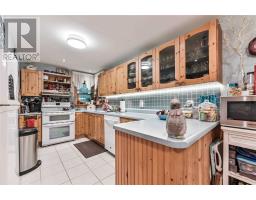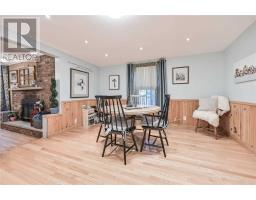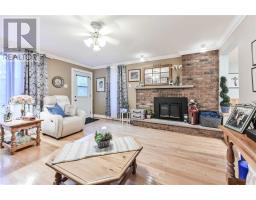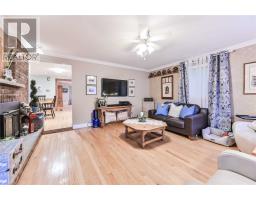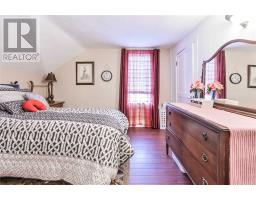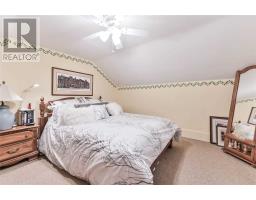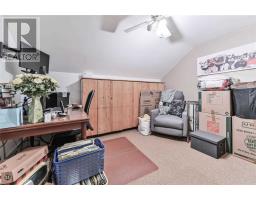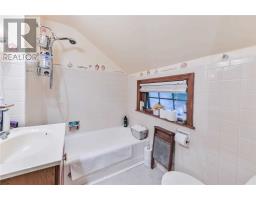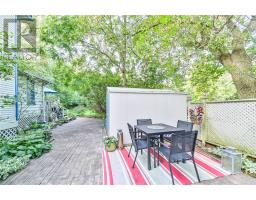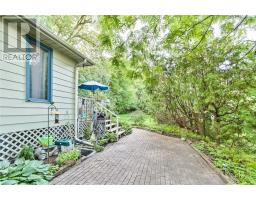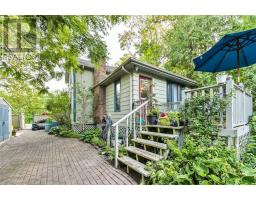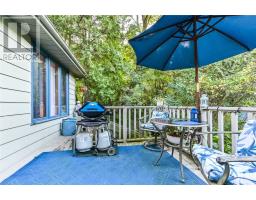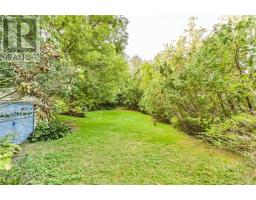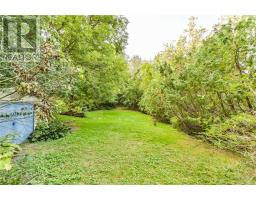2385 Sixth Concession Rd Pickering, Ontario L0H 1H0
3 Bedroom
2 Bathroom
Fireplace
Forced Air
$550,000
Exclusive Greenwood Village Home Being Offered At Fantastic Value. Private Mature Treed 53' X 210' Lot. 1666 Sq Ft Above Grade (Mpac) Large Main Floor Family Rm Addition Combined With Walk-Out To Deck. Hardwood Flrs, Storage & Closet Space Throughout. 2 Full Baths. 3 Bedrooms On Upper Floor With Plenty Of Potential. Backyard Suitable For Detached Garage, Pool & More. Pickering Museum Walking Distance. Great Public School & Conservation Area. Mins To 407/401.**** EXTRAS **** Fridge, Stove, All Elf's, All Window Coverings, Dishwasher, Washer,Dryer (id:25308)
Property Details
| MLS® Number | E4574975 |
| Property Type | Single Family |
| Community Name | Rural Pickering |
| Parking Space Total | 2 |
Building
| Bathroom Total | 2 |
| Bedrooms Above Ground | 3 |
| Bedrooms Total | 3 |
| Basement Development | Unfinished |
| Basement Type | N/a (unfinished) |
| Construction Style Attachment | Detached |
| Exterior Finish | Wood |
| Fireplace Present | Yes |
| Heating Fuel | Natural Gas |
| Heating Type | Forced Air |
| Stories Total | 2 |
| Type | House |
Land
| Acreage | No |
| Size Irregular | 53.24 X 210.98 Ft ; Mature Treed Lot |
| Size Total Text | 53.24 X 210.98 Ft ; Mature Treed Lot |
Rooms
| Level | Type | Length | Width | Dimensions |
|---|---|---|---|---|
| Second Level | Master Bedroom | 4.05 m | 3.93 m | 4.05 m x 3.93 m |
| Second Level | Bedroom 2 | 3.53 m | 3.62 m | 3.53 m x 3.62 m |
| Second Level | Bedroom 3 | 3.5 m | 3.14 m | 3.5 m x 3.14 m |
| Ground Level | Kitchen | 3.96 m | 3.96 m | 3.96 m x 3.96 m |
| Ground Level | Living Room | 5.38 m | 5.26 m | 5.38 m x 5.26 m |
| Ground Level | Dining Room | 3.96 m | 3.5 m | 3.96 m x 3.5 m |
| Ground Level | Family Room | 4.67 m | 4.51 m | 4.67 m x 4.51 m |
Interested?
Contact us for more information
