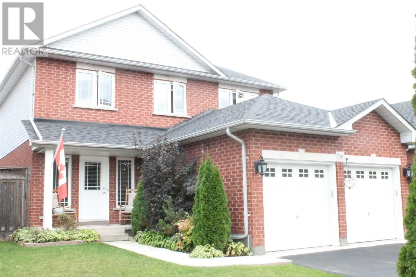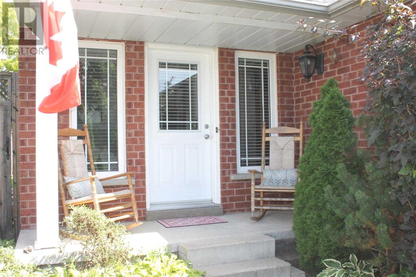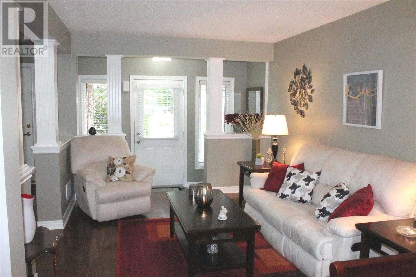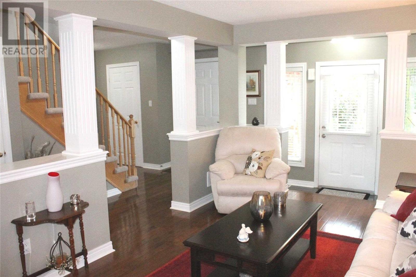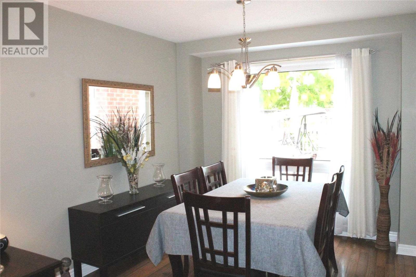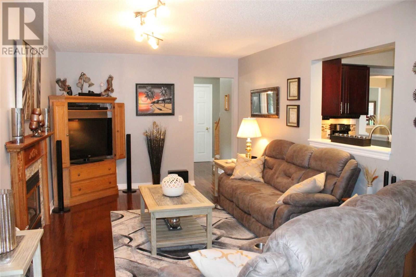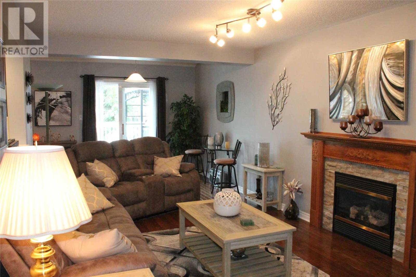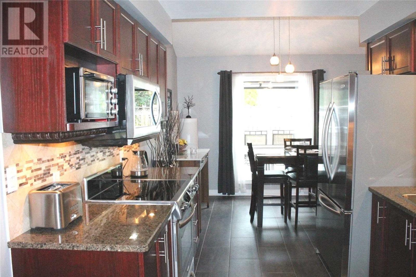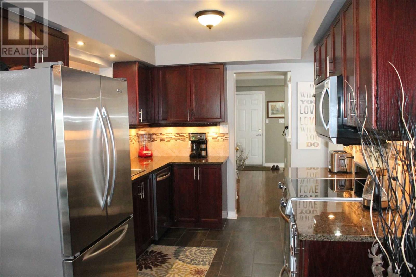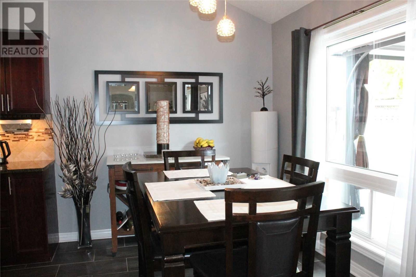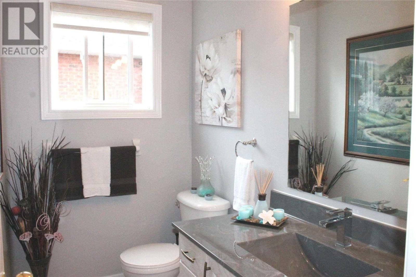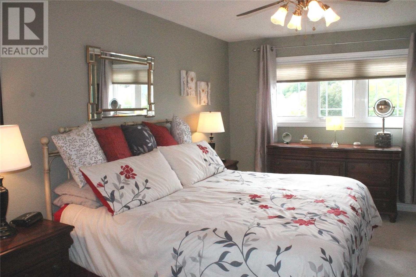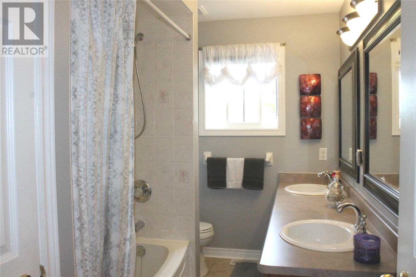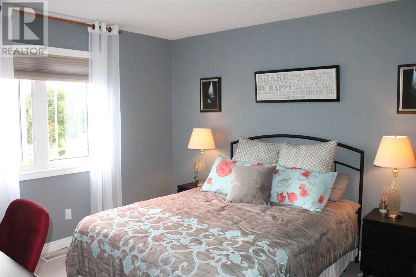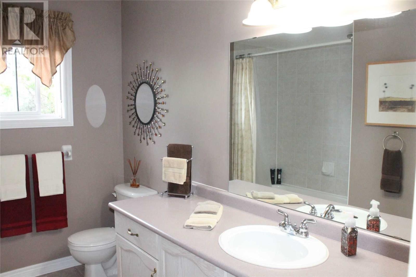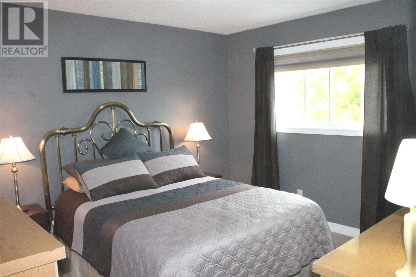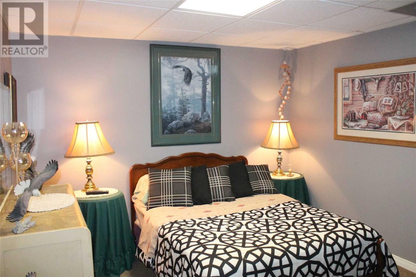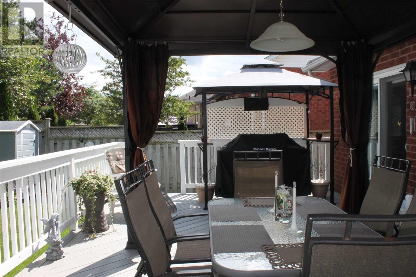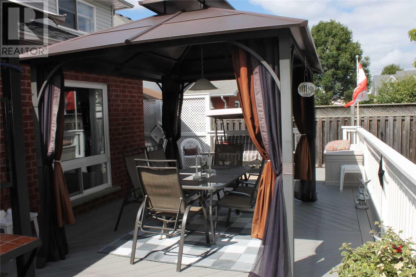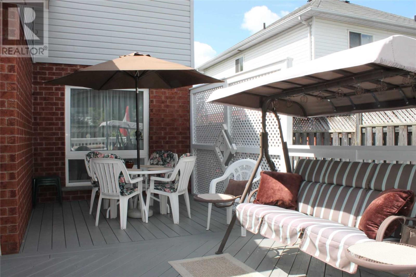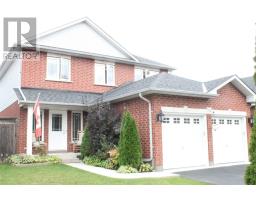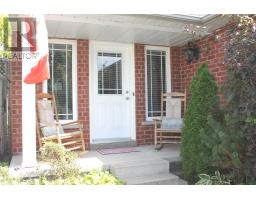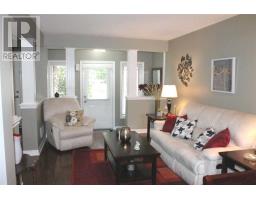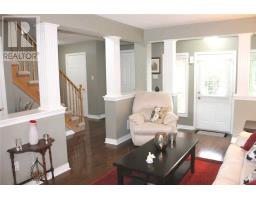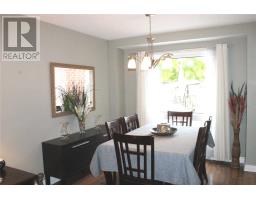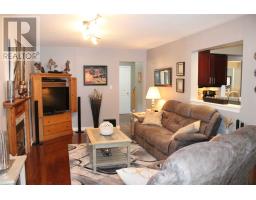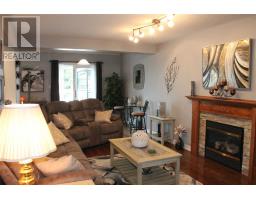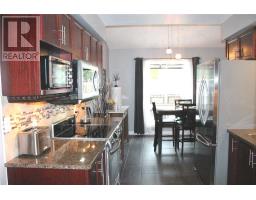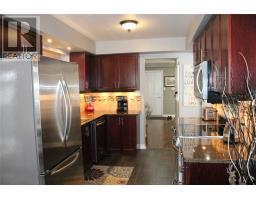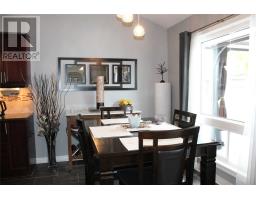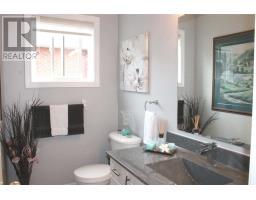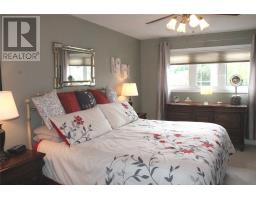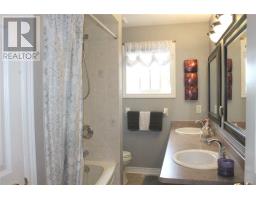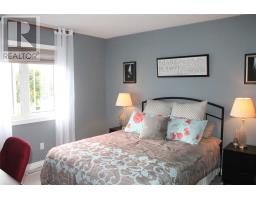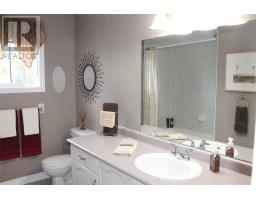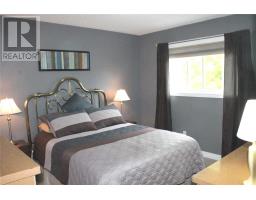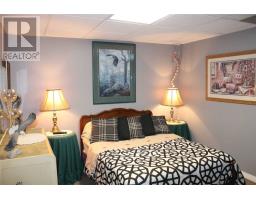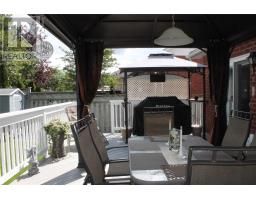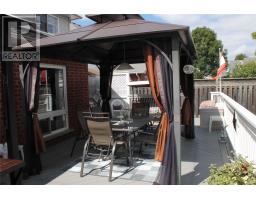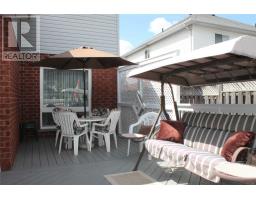4 Bedroom
3 Bathroom
Fireplace
Central Air Conditioning
Forced Air
$644,900
Beautifully Finished 3+1 Bedroom Home In Great Oshawa Location Close To Uiot. Approx. 2000Sqft Open Concept Living/Dining W/Hardwood Floor & Columned Entrance. Cozy Family Room With Gas Fireplace, Hardwood Fl & /Walk Out To Deck Perfect For Entertaining. Gourmet Kitchen Features S/S Appl, Granite Counters, Pot Lights & B/Fast Area. Master Retreat W/5 Pc En Suite & W/I Closet. Part Fin Bsmt W/4th Br. Shows Immaculate. Roof Re Shingled 2019**** EXTRAS **** Incl. Fridge, Stove, B/I Dishwasher, All Window Coverings, All Elf's. Gdo & Remotes. Hwt (R). Gazebo Over Bbq. Exclude Washer, Dryer, Wall Mount Tv & Bracket In Master, Gazebo. Fridge&Wall Mount Metal Tool Boxes & Some Shelving In Garage. (id:25308)
Property Details
|
MLS® Number
|
E4579405 |
|
Property Type
|
Single Family |
|
Neigbourhood
|
Samac |
|
Community Name
|
Samac |
|
Parking Space Total
|
4 |
Building
|
Bathroom Total
|
3 |
|
Bedrooms Above Ground
|
3 |
|
Bedrooms Below Ground
|
1 |
|
Bedrooms Total
|
4 |
|
Basement Development
|
Partially Finished |
|
Basement Type
|
N/a (partially Finished) |
|
Construction Style Attachment
|
Detached |
|
Cooling Type
|
Central Air Conditioning |
|
Exterior Finish
|
Brick, Vinyl |
|
Fireplace Present
|
Yes |
|
Heating Fuel
|
Natural Gas |
|
Heating Type
|
Forced Air |
|
Stories Total
|
2 |
|
Type
|
House |
Parking
Land
|
Acreage
|
No |
|
Size Irregular
|
50.33 X 109.72 Ft |
|
Size Total Text
|
50.33 X 109.72 Ft |
Rooms
| Level |
Type |
Length |
Width |
Dimensions |
|
Second Level |
Master Bedroom |
5.48 m |
3.56 m |
5.48 m x 3.56 m |
|
Second Level |
Bedroom 2 |
3.74 m |
3.43 m |
3.74 m x 3.43 m |
|
Second Level |
Bedroom 3 |
3.48 m |
3.54 m |
3.48 m x 3.54 m |
|
Basement |
Bedroom 4 |
3.25 m |
3.12 m |
3.25 m x 3.12 m |
|
Ground Level |
Living Room |
4.84 m |
3.47 m |
4.84 m x 3.47 m |
|
Ground Level |
Dining Room |
3.28 m |
2.86 m |
3.28 m x 2.86 m |
|
Ground Level |
Family Room |
7.47 m |
3.31 m |
7.47 m x 3.31 m |
|
Ground Level |
Kitchen |
3.3 m |
2.62 m |
3.3 m x 2.62 m |
|
Ground Level |
Eating Area |
2.79 m |
2.51 m |
2.79 m x 2.51 m |
https://ontario.onepercentrealty.com/properties/601577604/Oshawa-238_NIAGARA_DR
