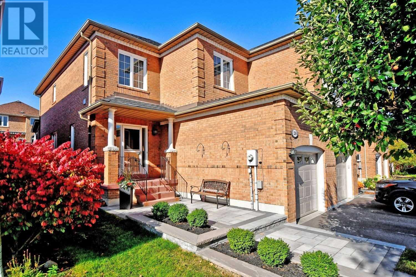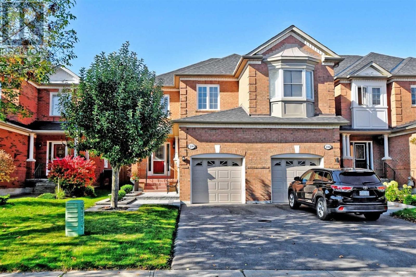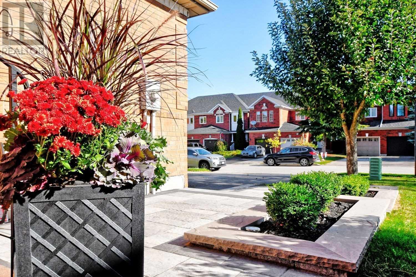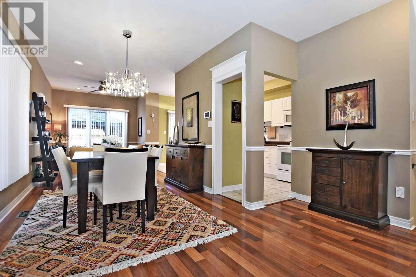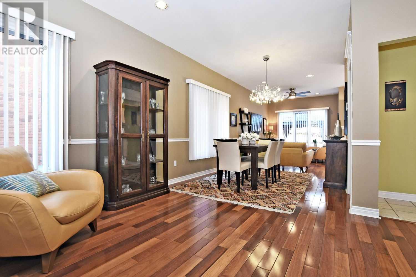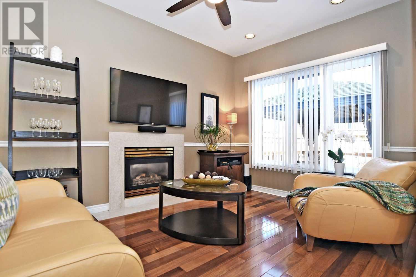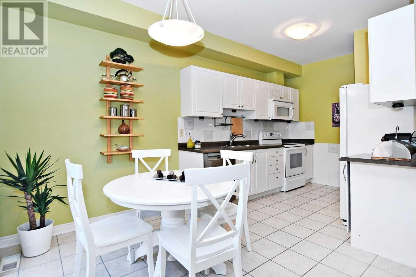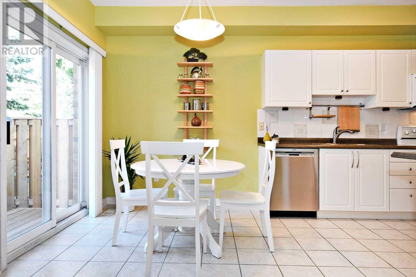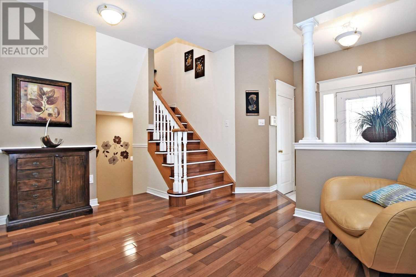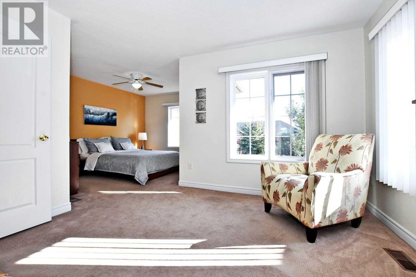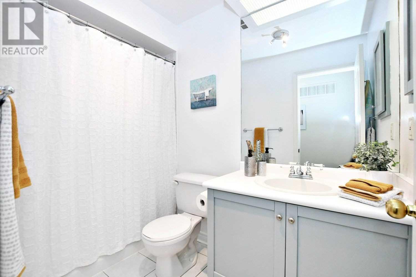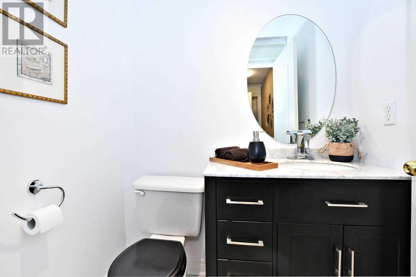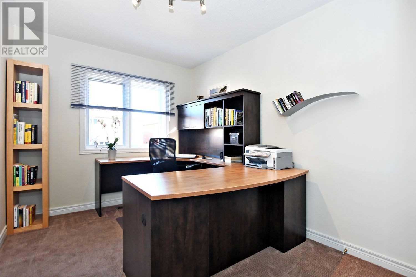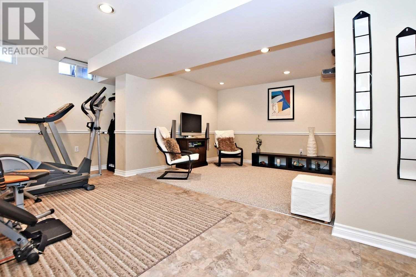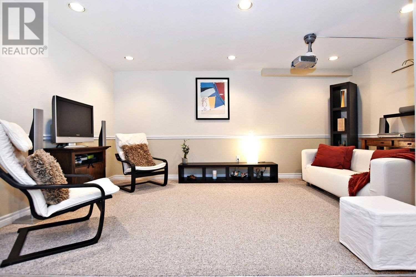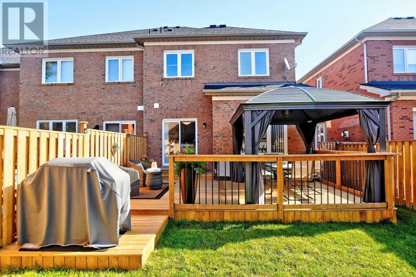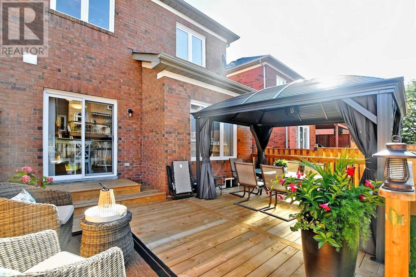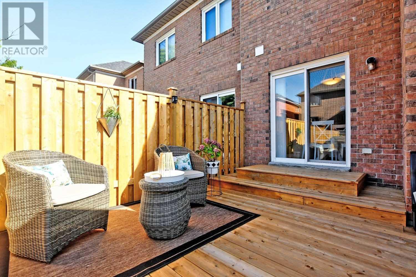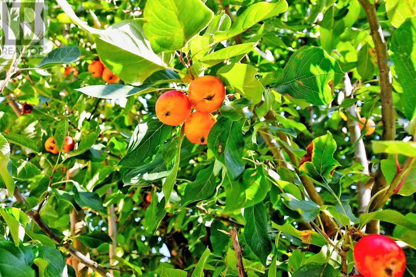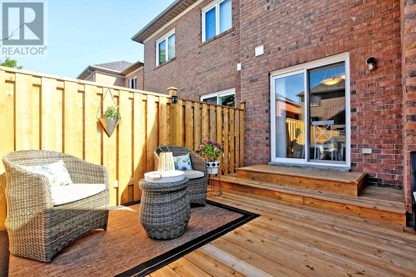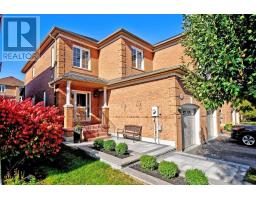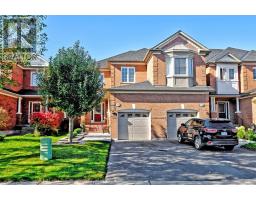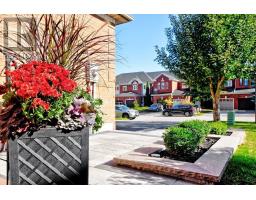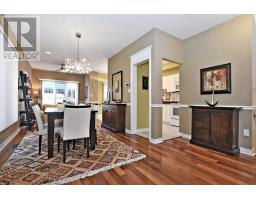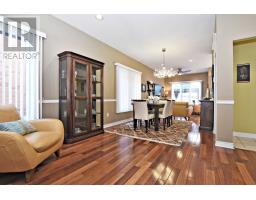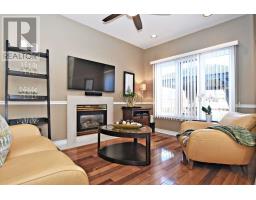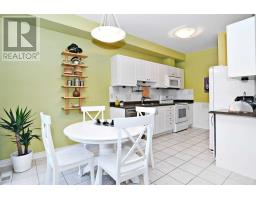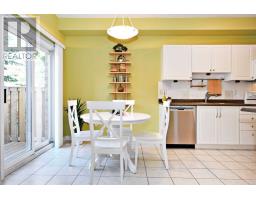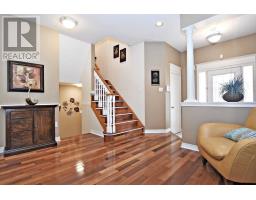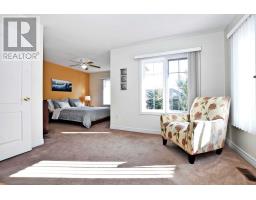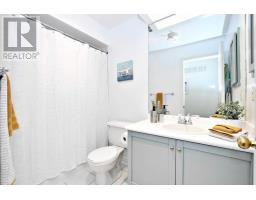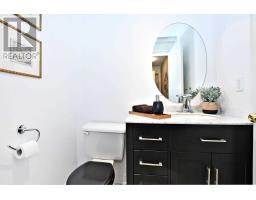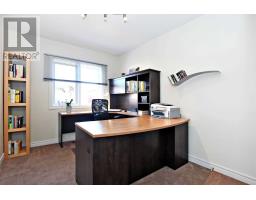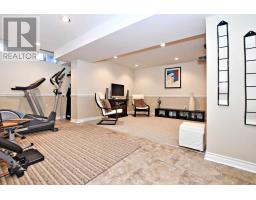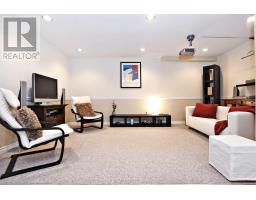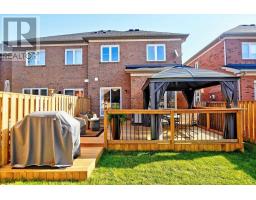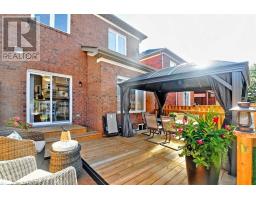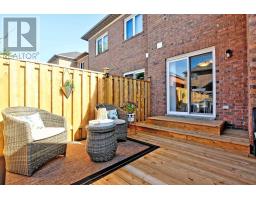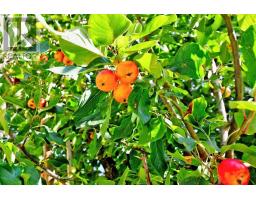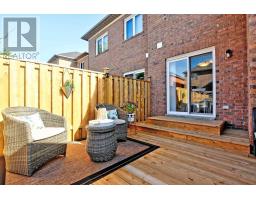3 Bedroom
4 Bathroom
Fireplace
Central Air Conditioning
Forced Air
$709,900
Beautifully Appointed West Facing End Unit Freehold Townhouse In High Demand ""Summerhill Estates"" Built By Acorn, 1727 Sq Ft, Loaded W/Quality Finishes From Top To Bottom! Brazilian Hardwood Floors, Smooth 9Ft Ceilings On Mn Flr, Stone W/Way, Custom Built Deck W/Gazebo. Mn Flr Laundry, Direct Access To Garage, Fin Bsmt W/ 2 Pc, Gym And Rec Rm. Exudes Pride Of Ownership. Tucked Away On A Quiet Street. Walk To Schools, Trails & Amenities. A 10!!**** EXTRAS **** Fridge, Stove, Built-In D/W, Microwave, Washer, Dryer, All Elf's, Window Coverings, Cac, Gazebo, Hi-Eff Furnace 2019, Shingles 2014, Deck & Fence 2019, Gdo And 2 Remotes, Gas Fireplace, Hrdwd Flrs 2006, Bdlm 2016, Humidifier (id:25308)
Property Details
|
MLS® Number
|
N4606789 |
|
Property Type
|
Single Family |
|
Community Name
|
Summerhill Estates |
|
Amenities Near By
|
Schools |
|
Parking Space Total
|
3 |
Building
|
Bathroom Total
|
4 |
|
Bedrooms Above Ground
|
3 |
|
Bedrooms Total
|
3 |
|
Basement Development
|
Finished |
|
Basement Type
|
Full (finished) |
|
Construction Style Attachment
|
Attached |
|
Cooling Type
|
Central Air Conditioning |
|
Exterior Finish
|
Brick |
|
Fireplace Present
|
Yes |
|
Heating Fuel
|
Natural Gas |
|
Heating Type
|
Forced Air |
|
Stories Total
|
2 |
|
Type
|
Row / Townhouse |
Parking
Land
|
Acreage
|
No |
|
Land Amenities
|
Schools |
|
Size Irregular
|
25.82 X 113.36 Ft |
|
Size Total Text
|
25.82 X 113.36 Ft |
Rooms
| Level |
Type |
Length |
Width |
Dimensions |
|
Second Level |
Master Bedroom |
4.11 m |
2.99 m |
4.11 m x 2.99 m |
|
Second Level |
Sitting Room |
3.23 m |
2.5 m |
3.23 m x 2.5 m |
|
Second Level |
Bedroom 2 |
4.57 m |
3.15 m |
4.57 m x 3.15 m |
|
Second Level |
Bedroom 3 |
3.39 m |
2.6 m |
3.39 m x 2.6 m |
|
Basement |
Recreational, Games Room |
5.67 m |
5 m |
5.67 m x 5 m |
|
Ground Level |
Living Room |
9.74 m |
2.96 m |
9.74 m x 2.96 m |
|
Ground Level |
Dining Room |
9.74 m |
2.96 m |
9.74 m x 2.96 m |
|
Ground Level |
Family Room |
9.74 m |
4.1 m |
9.74 m x 4.1 m |
|
Ground Level |
Kitchen |
5.39 m |
2.7 m |
5.39 m x 2.7 m |
https://www.realtor.ca/PropertyDetails.aspx?PropertyId=21242612
