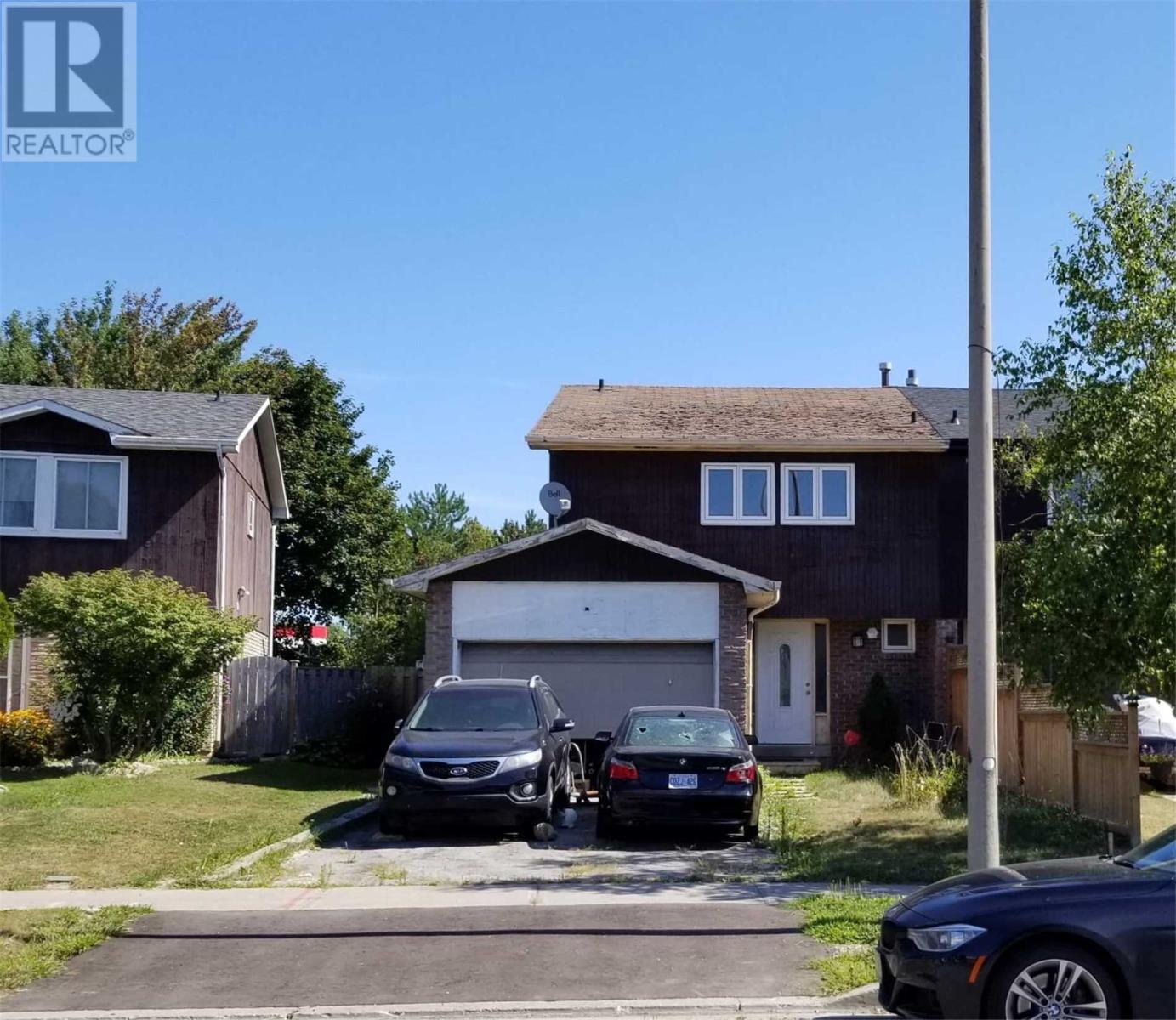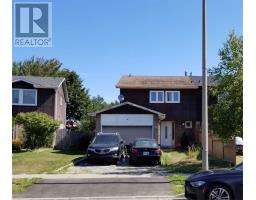238 Braymore Blvd Toronto, Ontario M1B 2G8
4 Bedroom
4 Bathroom
Fireplace
Central Air Conditioning
Forced Air
$579,900
Spacious 4 Bedroom Semi In Great Neighbourhood! Finished Basement With Kitchen And Full Bathroom. This Home Boasts A Functional Layout With Tasteful Renovations, Huge Backyard, Spacious Rooms And No Carpet! Short Distance To Many Amenities: Ttc, Hwy 401, Shopping, Uoft Scarborough Campus.**** EXTRAS **** **Property Being Sold ""As Is"" With No Representation Or Warranty** (id:25308)
Property Details
| MLS® Number | E4557248 |
| Property Type | Single Family |
| Community Name | Rouge E11 |
| Parking Space Total | 3 |
Building
| Bathroom Total | 4 |
| Bedrooms Above Ground | 3 |
| Bedrooms Below Ground | 1 |
| Bedrooms Total | 4 |
| Basement Features | Apartment In Basement |
| Basement Type | N/a |
| Construction Style Attachment | Semi-detached |
| Cooling Type | Central Air Conditioning |
| Exterior Finish | Brick, Wood |
| Fireplace Present | Yes |
| Heating Fuel | Natural Gas |
| Heating Type | Forced Air |
| Stories Total | 2 |
| Type | House |
Parking
| Attached garage |
Land
| Acreage | No |
| Size Irregular | 28.37 X 110 Ft |
| Size Total Text | 28.37 X 110 Ft |
Rooms
| Level | Type | Length | Width | Dimensions |
|---|---|---|---|---|
| Second Level | Master Bedroom | 5.15 m | 5.17 m | 5.15 m x 5.17 m |
| Second Level | Bedroom 2 | 4.49 m | 3.5 m | 4.49 m x 3.5 m |
| Second Level | Bedroom 3 | 3.95 m | 3.5 m | 3.95 m x 3.5 m |
| Basement | Bedroom 4 | 4 m | 4.5 m | 4 m x 4.5 m |
| Basement | Recreational, Games Room | 5.77 m | 3.7 m | 5.77 m x 3.7 m |
| Main Level | Kitchen | 3.38 m | 3 m | 3.38 m x 3 m |
| Main Level | Eating Area | 2 m | 3 m | 2 m x 3 m |
| Main Level | Living Room | 3.7 m | 3 m | 3.7 m x 3 m |
| Main Level | Dining Room | 5.4 m | 3.65 m | 5.4 m x 3.65 m |
https://www.realtor.ca/PropertyDetails.aspx?PropertyId=21067502
Interested?
Contact us for more information


