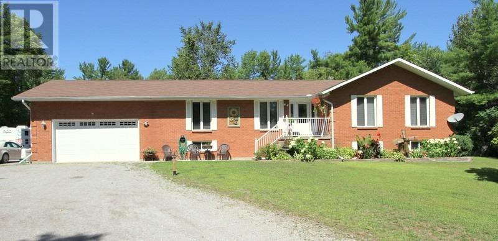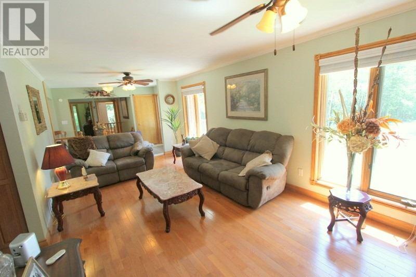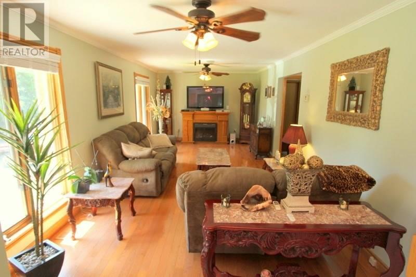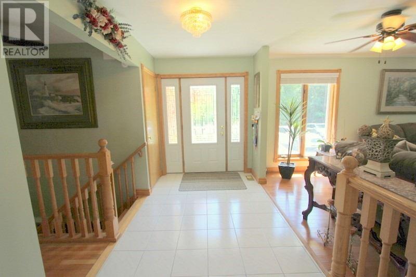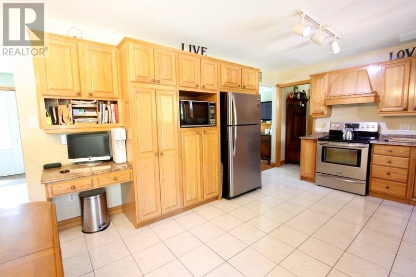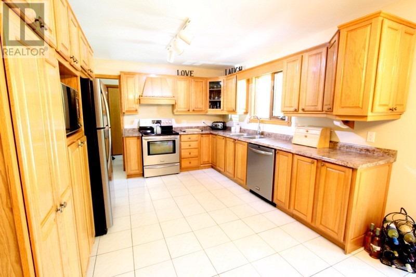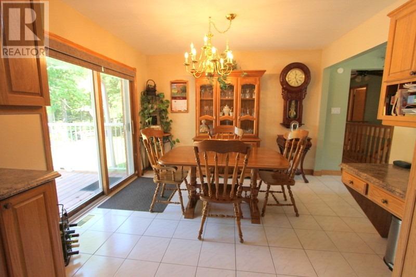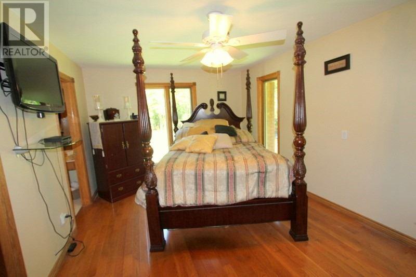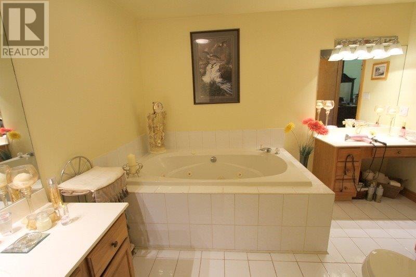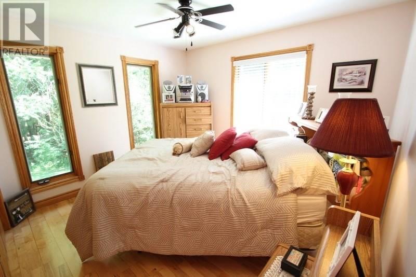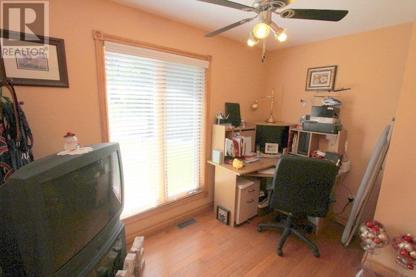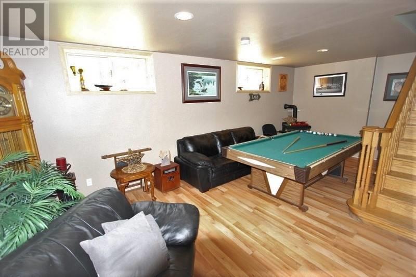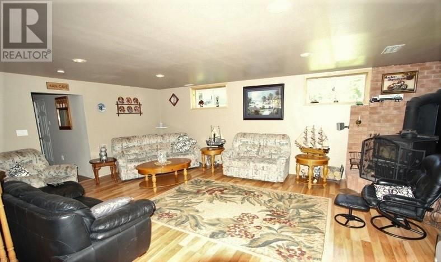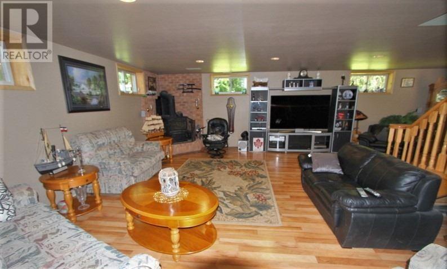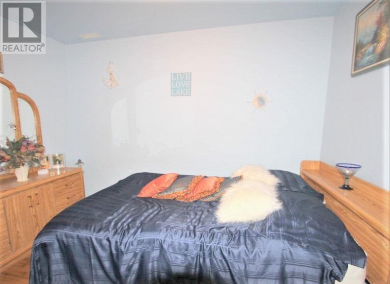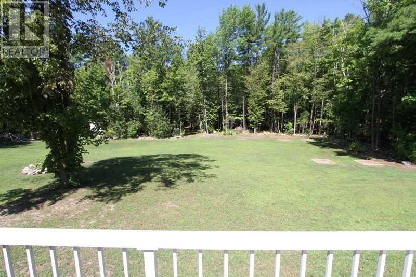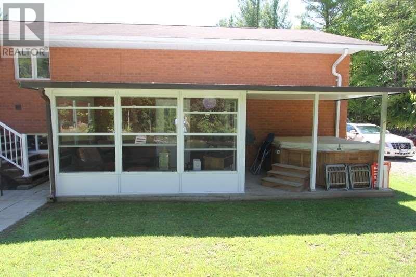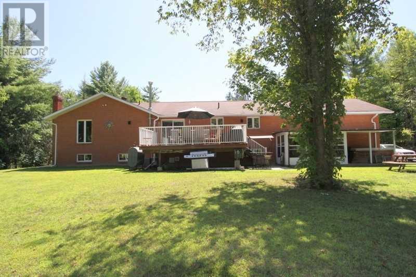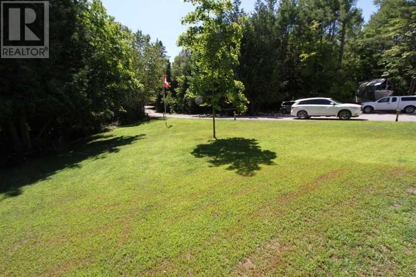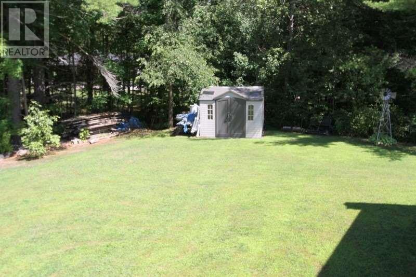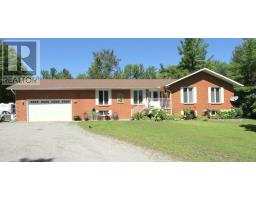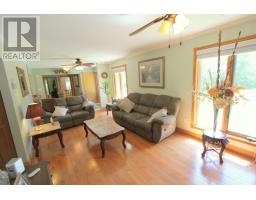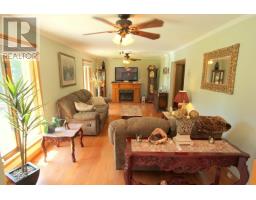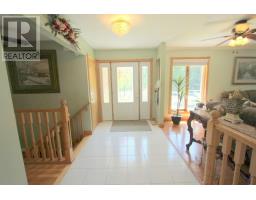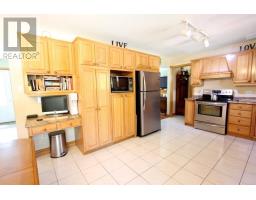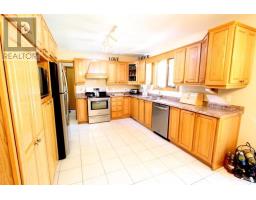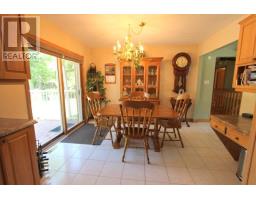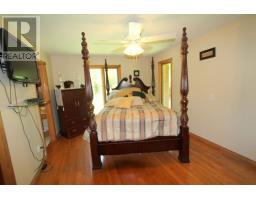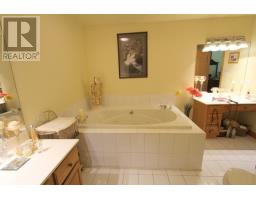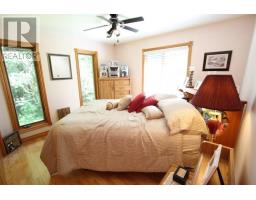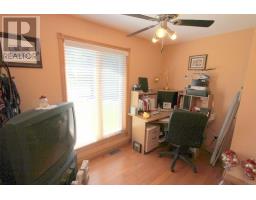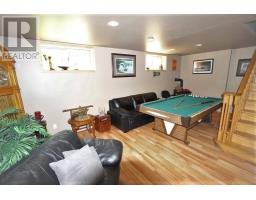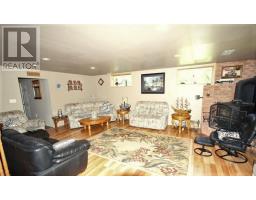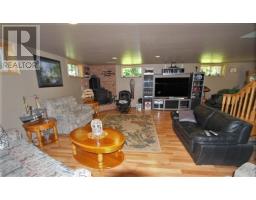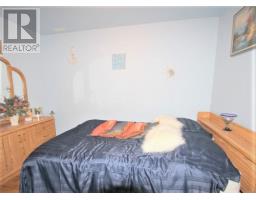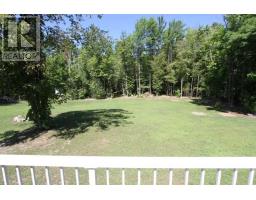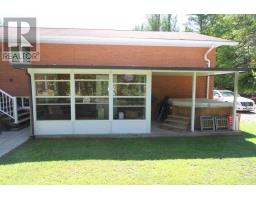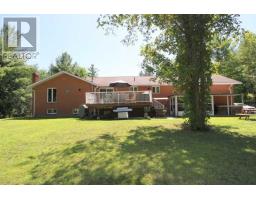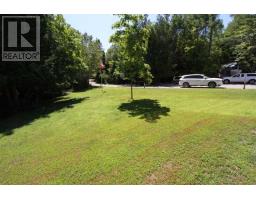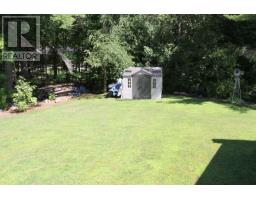4 Bedroom
2 Bathroom
Raised Bungalow
Fireplace
Central Air Conditioning
Forced Air
Acreage
$569,900
Custom Built Brick 3 + 1 Bedroom Bungalow Situated On 6.19 Acres Of Privacy. Eat-In Kitchen With Loads Of Cupboard Space, S/S Appliances & Walkout To Rear Deck. Open Concept Foyer With W/O To Front Porch, Build-In Closet & Staircase To Lower. Master Bedroom Has Separate Entrance To Main Bath Complete With Large Soaker Tub. Full Finished Basement Huge Rec Room, Airtight Wood Stove & Above Grade Windows. Lower Level Also Has Convenient Storage Room, 4 Bedroom,**** EXTRAS **** Exercise Room, 3Pc Bath & Walk Up To Double Car Garage With Loads Of Lofted Storage. Lots Of Available Outside Parking Space. The Scenic Wood Property Has Walking Trails & Easy Access To Atv/Snowmobile Trails. 5 Mins To Coboconck, (id:25308)
Property Details
|
MLS® Number
|
X4552007 |
|
Property Type
|
Single Family |
|
Community Name
|
Rural Bexley |
|
Amenities Near By
|
Park |
|
Parking Space Total
|
12 |
Building
|
Bathroom Total
|
2 |
|
Bedrooms Above Ground
|
3 |
|
Bedrooms Below Ground
|
1 |
|
Bedrooms Total
|
4 |
|
Architectural Style
|
Raised Bungalow |
|
Basement Development
|
Finished |
|
Basement Type
|
Full (finished) |
|
Construction Style Attachment
|
Detached |
|
Cooling Type
|
Central Air Conditioning |
|
Exterior Finish
|
Brick |
|
Fireplace Present
|
Yes |
|
Heating Fuel
|
Oil |
|
Heating Type
|
Forced Air |
|
Stories Total
|
1 |
|
Type
|
House |
Parking
Land
|
Acreage
|
Yes |
|
Land Amenities
|
Park |
|
Size Irregular
|
234 Ft ; 6.19 Acres Apprx. 1150 Ft Deep |
|
Size Total Text
|
234 Ft ; 6.19 Acres Apprx. 1150 Ft Deep|5 - 9.99 Acres |
|
Surface Water
|
Lake/pond |
Rooms
| Level |
Type |
Length |
Width |
Dimensions |
|
Lower Level |
Recreational, Games Room |
8.67 m |
6.79 m |
8.67 m x 6.79 m |
|
Lower Level |
Bedroom 4 |
3.57 m |
2.52 m |
3.57 m x 2.52 m |
|
Lower Level |
Exercise Room |
4.26 m |
3.36 m |
4.26 m x 3.36 m |
|
Lower Level |
Other |
3.06 m |
2.33 m |
3.06 m x 2.33 m |
|
Lower Level |
Utility Room |
3.91 m |
2.24 m |
3.91 m x 2.24 m |
|
Main Level |
Kitchen |
6.33 m |
3.45 m |
6.33 m x 3.45 m |
|
Main Level |
Living Room |
6.51 m |
3.45 m |
6.51 m x 3.45 m |
|
Main Level |
Master Bedroom |
4.97 m |
3.45 m |
4.97 m x 3.45 m |
|
Main Level |
Bedroom 2 |
3.44 m |
3.18 m |
3.44 m x 3.18 m |
|
Main Level |
Bedroom 3 |
3.4 m |
2.1 m |
3.4 m x 2.1 m |
|
Main Level |
Laundry Room |
3.43 m |
2.35 m |
3.43 m x 2.35 m |
|
Main Level |
Foyer |
3.45 m |
1.99 m |
3.45 m x 1.99 m |
Utilities
https://www.realtor.ca/PropertyDetails.aspx?PropertyId=21048710
