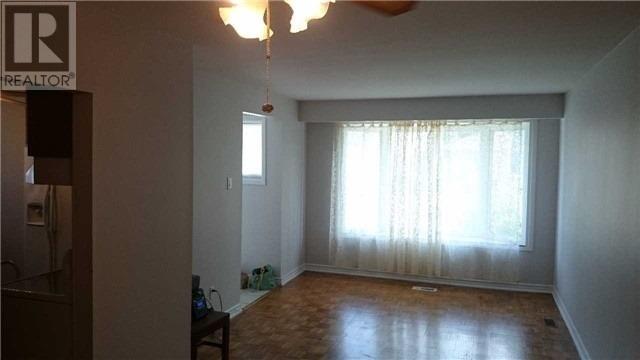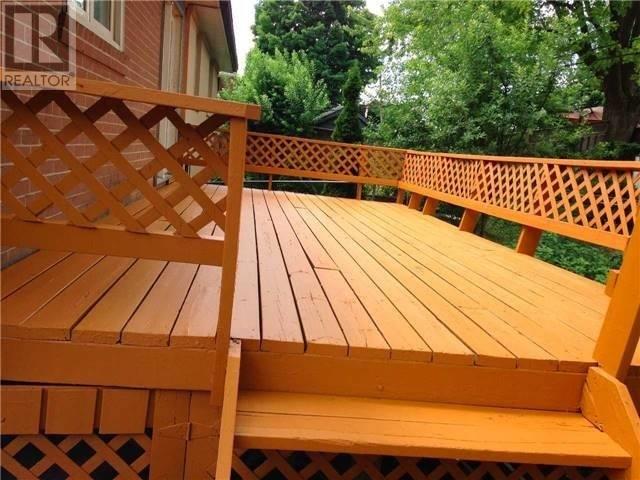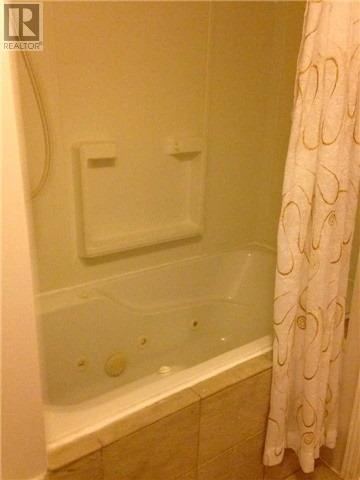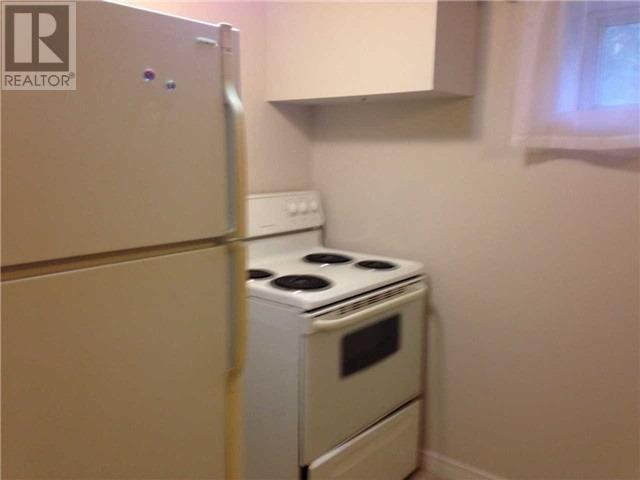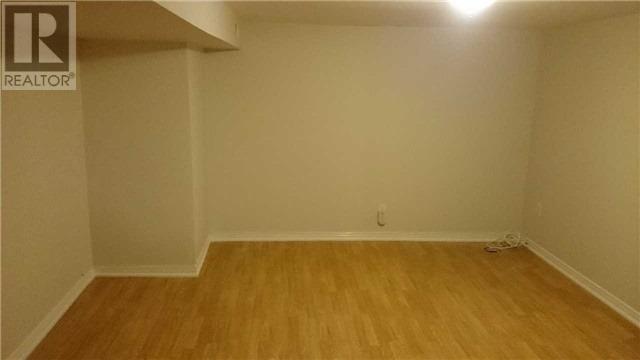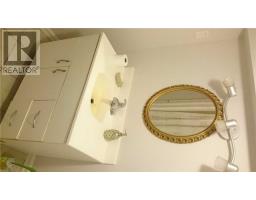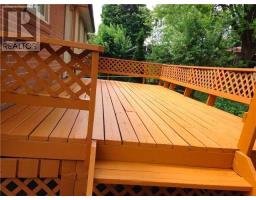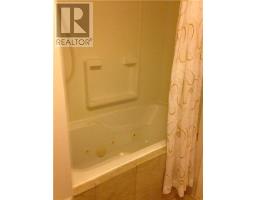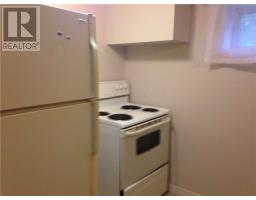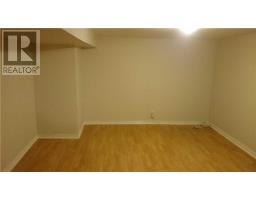237 Silverbirch Dr Newmarket, Ontario L3Y 2Z6
4 Bedroom
2 Bathroom
Bungalow
Central Air Conditioning
Forced Air
$549,900
First Time Home Buyers And Investors Dream. Renovated Semi With In Law Suite. Leave In The Main Floor And Rent The Basement, Or Rent Both Levels. Hardwood Floors Throughout The Main Floor. Freshly Painted. Roof 2016. Walking Distance To Major Stores, Public Transportation And Schools.**** EXTRAS **** Fridge, Stove, Dishwasher In Main Floor, Fridge And Stove In Basement, Washer, Dryer, All The Light Fixtures And Window Coverings. (id:25308)
Property Details
| MLS® Number | N4576449 |
| Property Type | Single Family |
| Community Name | Bristol-London |
| Amenities Near By | Hospital, Park, Public Transit, Schools |
| Parking Space Total | 2 |
Building
| Bathroom Total | 2 |
| Bedrooms Above Ground | 3 |
| Bedrooms Below Ground | 1 |
| Bedrooms Total | 4 |
| Architectural Style | Bungalow |
| Basement Features | Apartment In Basement |
| Basement Type | N/a |
| Construction Style Attachment | Semi-detached |
| Cooling Type | Central Air Conditioning |
| Exterior Finish | Brick |
| Heating Fuel | Natural Gas |
| Heating Type | Forced Air |
| Stories Total | 1 |
| Type | House |
Land
| Acreage | No |
| Land Amenities | Hospital, Park, Public Transit, Schools |
| Size Irregular | 32.5 X 105 Ft |
| Size Total Text | 32.5 X 105 Ft |
Rooms
| Level | Type | Length | Width | Dimensions |
|---|---|---|---|---|
| Basement | Kitchen | 2.85 m | 2.59 m | 2.85 m x 2.59 m |
| Basement | Living Room | 4.44 m | 3.7 m | 4.44 m x 3.7 m |
| Basement | Dining Room | 3 m | 2.65 m | 3 m x 2.65 m |
| Basement | Master Bedroom | 3.9 m | 3.12 m | 3.9 m x 3.12 m |
| Main Level | Kitchen | 3.38 m | 3.34 m | 3.38 m x 3.34 m |
| Main Level | Living Room | 6.65 m | 3.33 m | 6.65 m x 3.33 m |
| Main Level | Master Bedroom | 3.04 m | 3.86 m | 3.04 m x 3.86 m |
| Main Level | Bedroom 2 | 3.72 m | 2.42 m | 3.72 m x 2.42 m |
| Main Level | Bedroom 3 | 2.75 m | 2.8 m | 2.75 m x 2.8 m |
https://www.realtor.ca/PropertyDetails.aspx?PropertyId=21135616
Interested?
Contact us for more information
