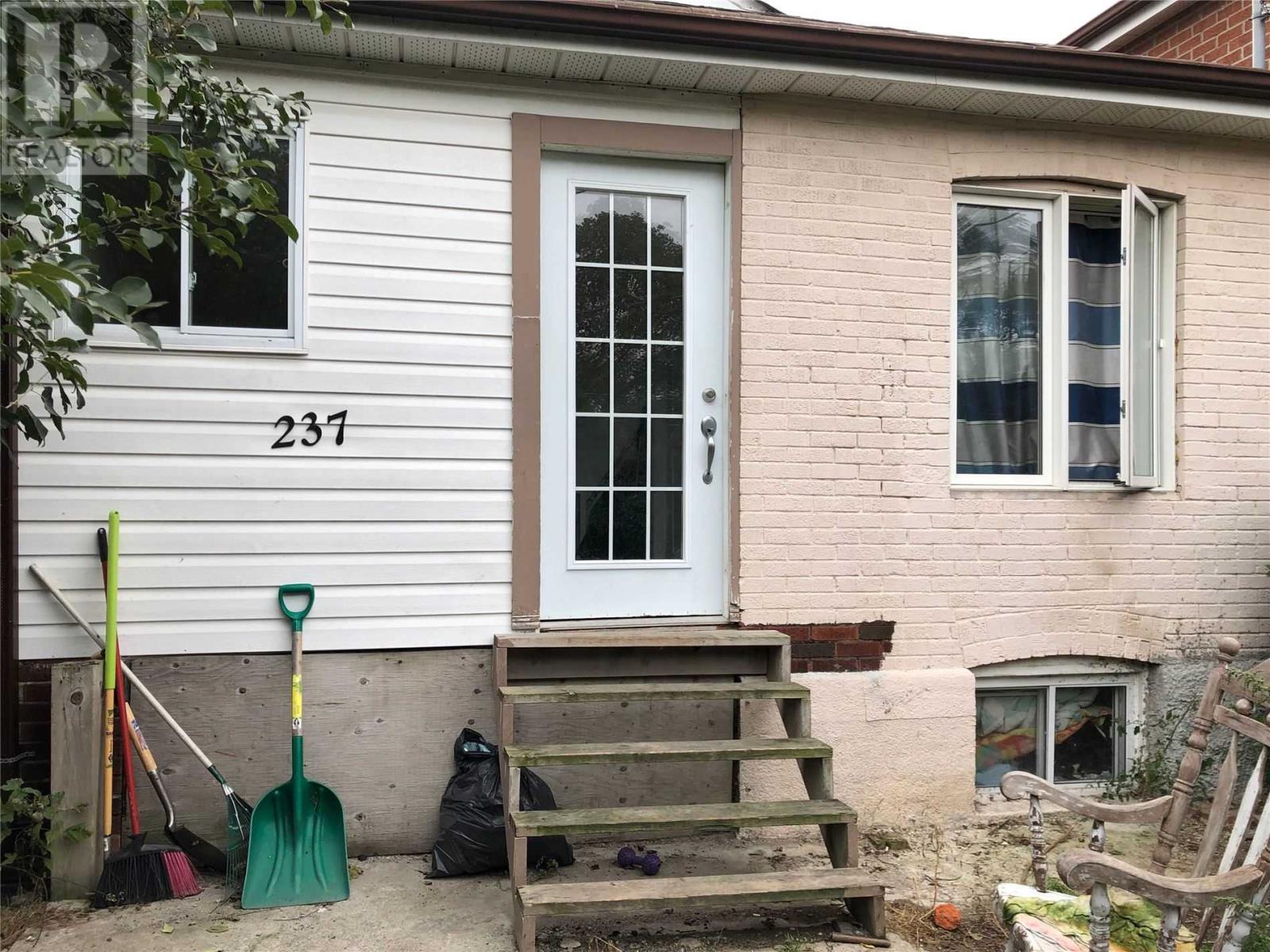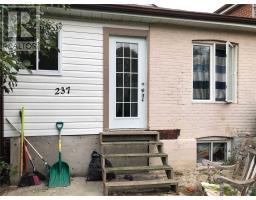3 Bedroom
2 Bathroom
Raised Bungalow
Central Air Conditioning
Forced Air
$619,900
Detached Bungalow On A Fabulous Builder's Dream Lot: 24 X 110 With Laneway In The Back! Ideal Starter In Vibrant And Rapidly Gentrifying Mount Dennis Neighbourhood, Currently 2 Units - Main Flr: Large 1-Br (Converted From A 2-Br), Open Concept Living/Dining + 4-Piece Bath; Separate Entrance To Finished 1-Br Basement Apt W/Kitchen & 3-Piece Bath Or Land Bank For Future Top-Up/Rebuild, Beautiful Solid Brick Facade, Across From Ravine, 4 Car Parking At Back!**** EXTRAS **** 2 Fridges, 2 Stoves **Walk To: Scarlett Woods Golf Course, Humber River/Nature Trails, T.T.C, Future Eglinton L.R.T & Mt. Dennis Go/Up Station, Parks, Schools, Shopping, Hwy 400/401 (id:25308)
Property Details
|
MLS® Number
|
W4606334 |
|
Property Type
|
Single Family |
|
Community Name
|
Rockcliffe-Smythe |
|
Features
|
Lane |
|
Parking Space Total
|
4 |
Building
|
Bathroom Total
|
2 |
|
Bedrooms Above Ground
|
2 |
|
Bedrooms Below Ground
|
1 |
|
Bedrooms Total
|
3 |
|
Architectural Style
|
Raised Bungalow |
|
Basement Features
|
Apartment In Basement, Separate Entrance |
|
Basement Type
|
N/a |
|
Construction Style Attachment
|
Detached |
|
Cooling Type
|
Central Air Conditioning |
|
Exterior Finish
|
Brick |
|
Heating Fuel
|
Natural Gas |
|
Heating Type
|
Forced Air |
|
Stories Total
|
1 |
|
Type
|
House |
Land
|
Acreage
|
No |
|
Size Irregular
|
24 X 110 Ft |
|
Size Total Text
|
24 X 110 Ft |
Rooms
| Level |
Type |
Length |
Width |
Dimensions |
|
Basement |
Recreational, Games Room |
6.17 m |
2.58 m |
6.17 m x 2.58 m |
|
Basement |
Kitchen |
3.04 m |
2.88 m |
3.04 m x 2.88 m |
|
Basement |
Bedroom |
4.68 m |
2.47 m |
4.68 m x 2.47 m |
|
Main Level |
Living Room |
2.66 m |
7.06 m |
2.66 m x 7.06 m |
|
Main Level |
Dining Room |
2.06 m |
7.06 m |
2.06 m x 7.06 m |
|
Main Level |
Kitchen |
4.79 m |
3.48 m |
4.79 m x 3.48 m |
|
Main Level |
Master Bedroom |
5.14 m |
2.87 m |
5.14 m x 2.87 m |
https://www.realtor.ca/PropertyDetails.aspx?PropertyId=21239660


