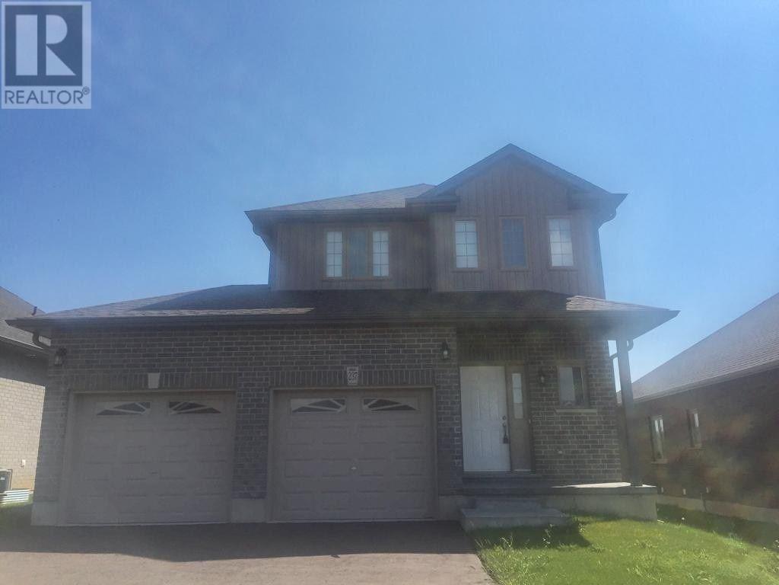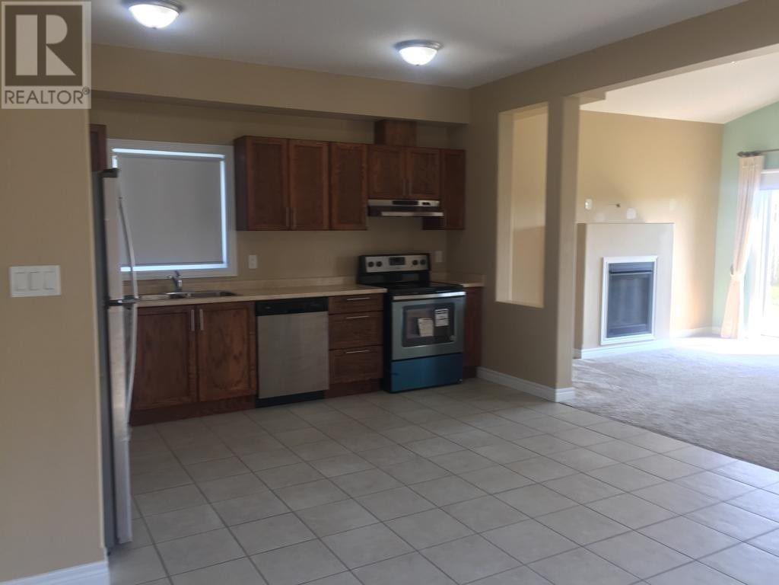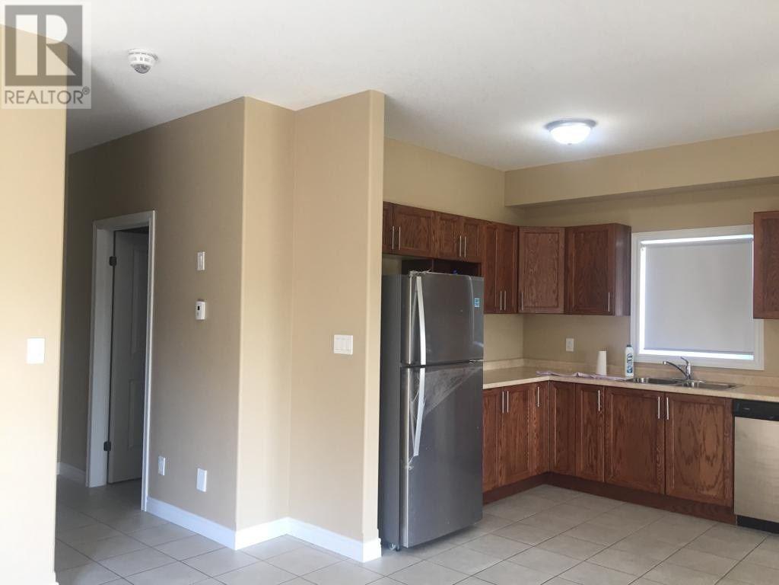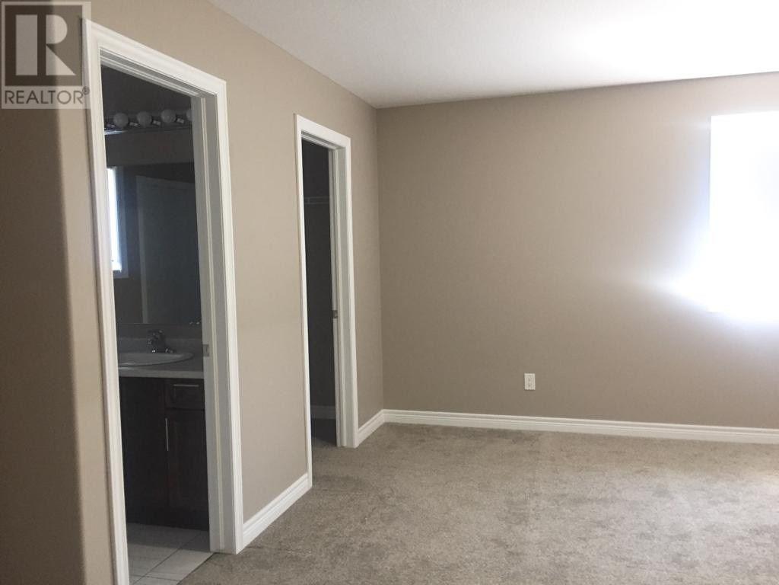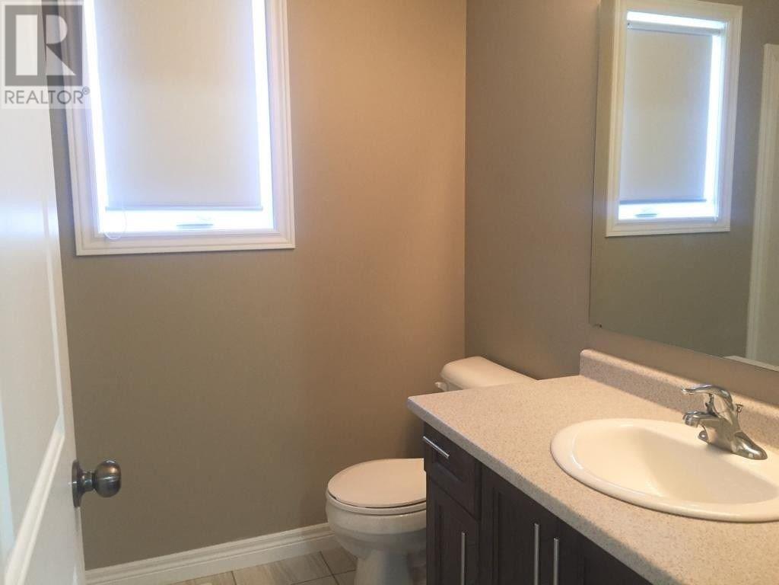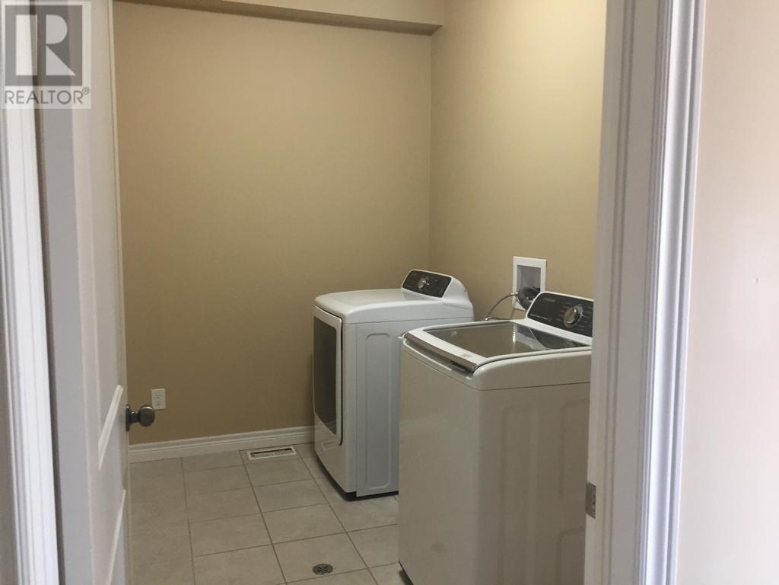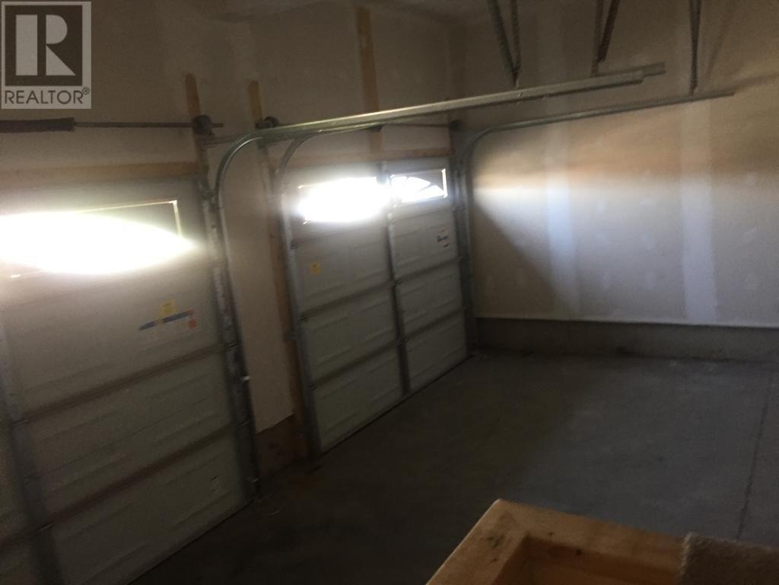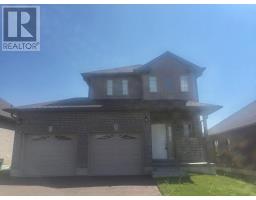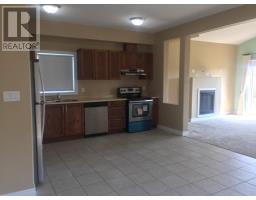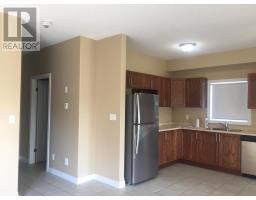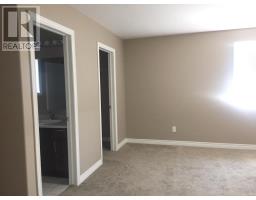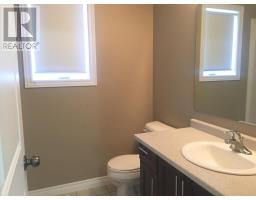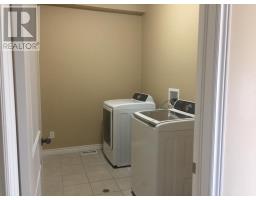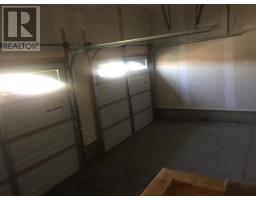237 Donly Dr S Norfolk, Ontario N3Y 0B7
3 Bedroom
3 Bathroom
Fireplace
Central Air Conditioning
Forced Air
$599,900
Welcome To This ""The Rose"" Model By Multani Homes With 3 Spacious Bedrooms Situated In The Lovely Town Of Simcoe. Master Bedroom With Ensuite And Walk In Closet. Finished Basement By Builder With Separate Entrance. 1802 Sqft Plus 668 Basement With Side Entrance. Finished Basement With Recreation Room.**** EXTRAS **** Stainless Steel Appliances, Window Coverings. 2 Car Garage, Main Floor Laundry (id:25308)
Property Details
| MLS® Number | X4559246 |
| Property Type | Single Family |
| Community Name | Simcoe |
| Parking Space Total | 4 |
Building
| Bathroom Total | 3 |
| Bedrooms Above Ground | 3 |
| Bedrooms Total | 3 |
| Basement Development | Finished |
| Basement Features | Separate Entrance |
| Basement Type | N/a (finished) |
| Construction Style Attachment | Detached |
| Cooling Type | Central Air Conditioning |
| Exterior Finish | Aluminum Siding, Brick |
| Fireplace Present | Yes |
| Heating Fuel | Natural Gas |
| Heating Type | Forced Air |
| Stories Total | 3 |
| Type | House |
Parking
| Garage |
Land
| Acreage | No |
| Size Irregular | 47.57 X 109.91 Ft |
| Size Total Text | 47.57 X 109.91 Ft |
Rooms
| Level | Type | Length | Width | Dimensions |
|---|---|---|---|---|
| Second Level | Master Bedroom | 4.28 m | 4.88 m | 4.28 m x 4.88 m |
| Second Level | Bedroom 2 | 3.29 m | 3.35 m | 3.29 m x 3.35 m |
| Second Level | Bedroom 3 | 3.05 m | 3.35 m | 3.05 m x 3.35 m |
| Basement | Recreational, Games Room | 6.06 m | 4.08 m | 6.06 m x 4.08 m |
| Main Level | Living Room | 6.4 m | 4.3 m | 6.4 m x 4.3 m |
| Main Level | Kitchen | 3 m | 4.3 m | 3 m x 4.3 m |
| Main Level | Dining Room | 3.47 m | 4.23 m | 3.47 m x 4.23 m |
https://www.realtor.ca/PropertyDetails.aspx?PropertyId=21075513
Interested?
Contact us for more information
