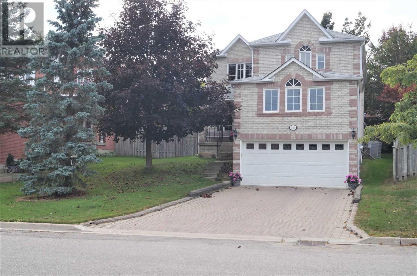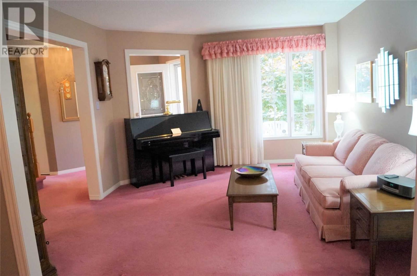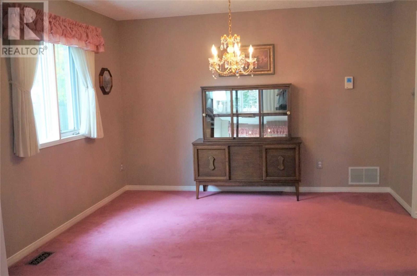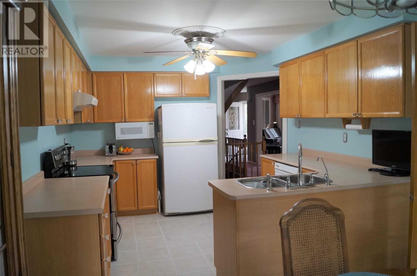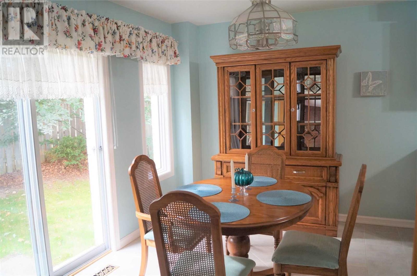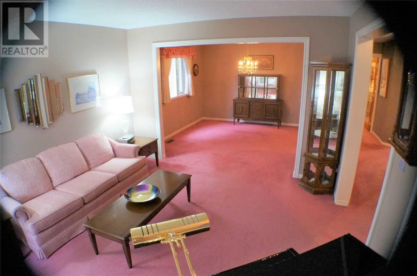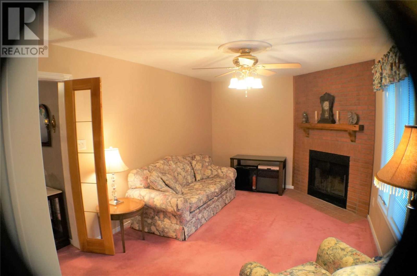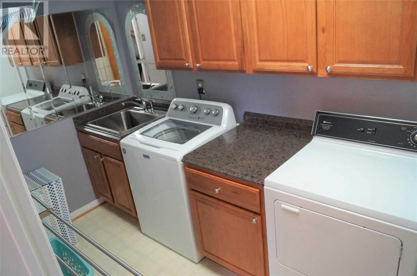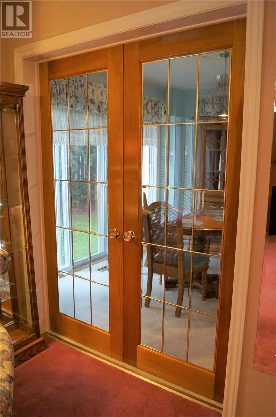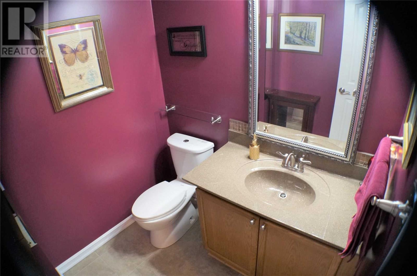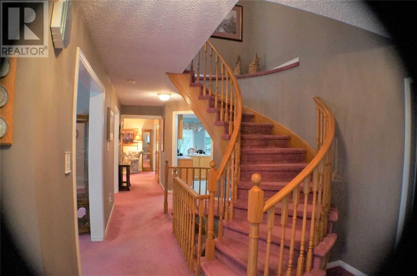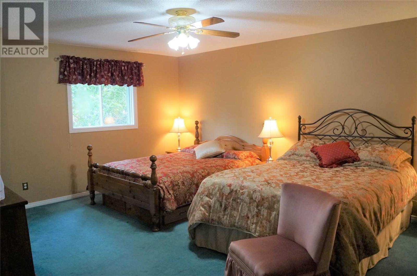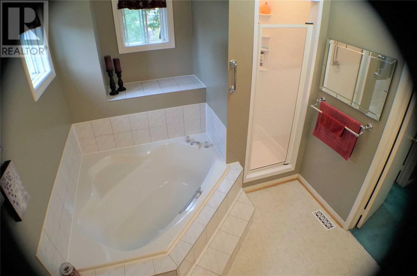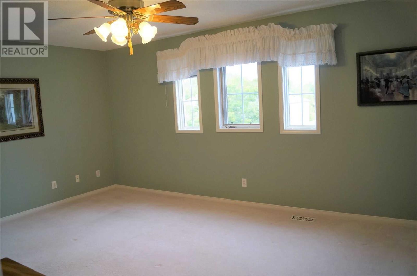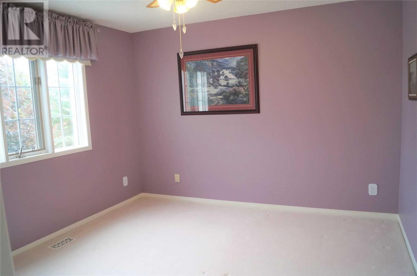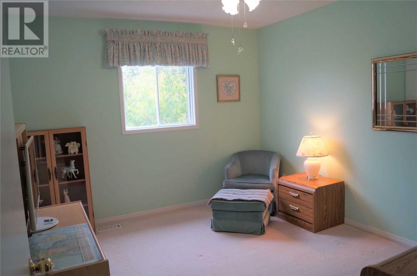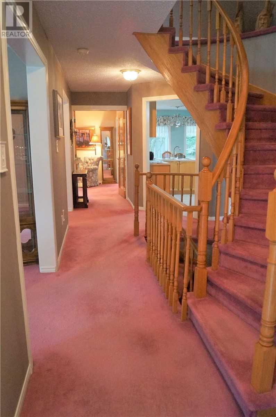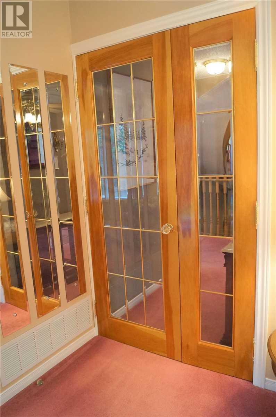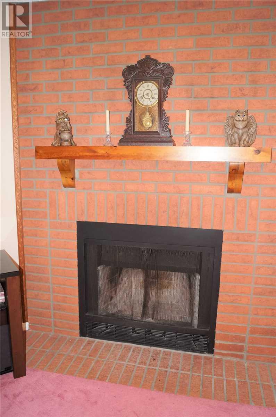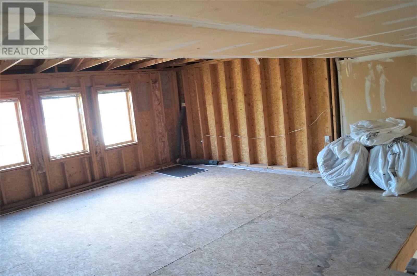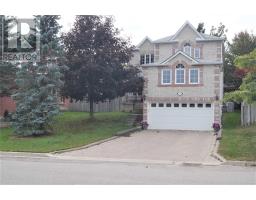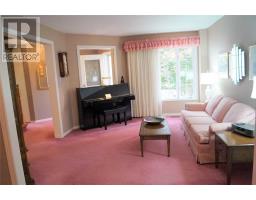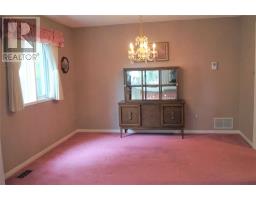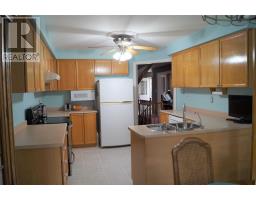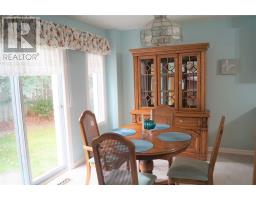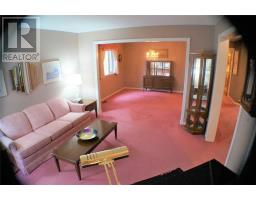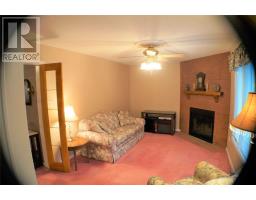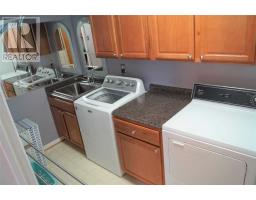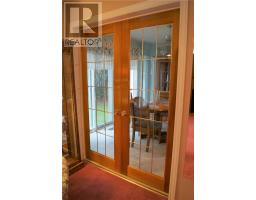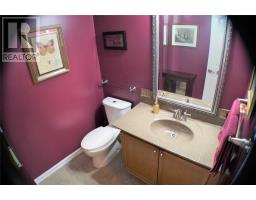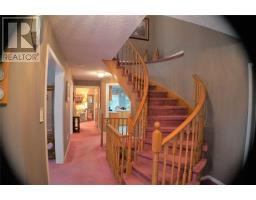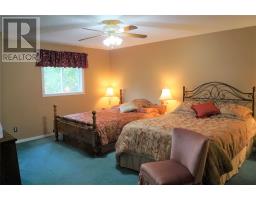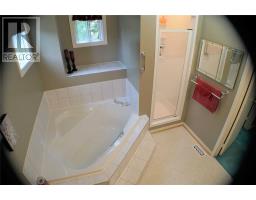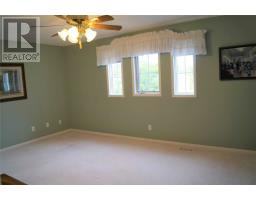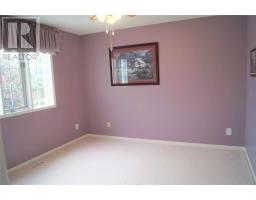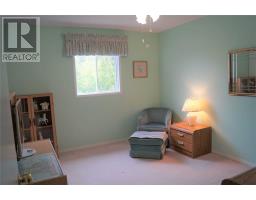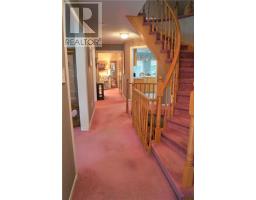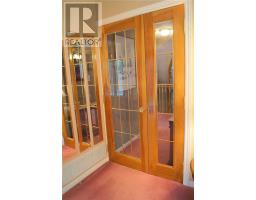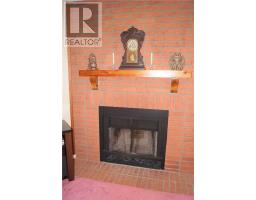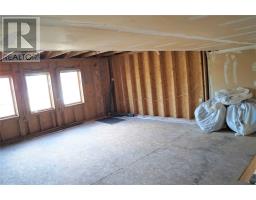4 Bedroom
3 Bathroom
Fireplace
Central Air Conditioning
Forced Air
$659,900
All Brick Home Over 2500 Sqft Excellent Layout. 4 Large Bedrms, Huge Eat-In Kitchen W/Ceramic Floors, Walkout To Yard. Main Floor Family Rm W/Fireplace. Combined Living/Dining Rm, French Doors, Lrg Master W/5Pc Ensuite Soaker Tub.Spiral Staircase. Main Bathroom 6Ft Jacuzzi Tub, Large Second Bathroom, 2Pce Powder Room, Entrance To Basement (Unfinished) Unique Home. Huge 19X16.5Ft Loft W/Windows In Garage. Original Owners. Good Neighbourhood. Close To Shopping**** EXTRAS **** Upgrades: Roof(08),Furnace/Air Cond(06), Humidifer + Air Cleaner(06),Water Softener,Garage Door W/Opener,Updated Powder Room,Laundry Room W/Counter + Cupboards, Water Purifing System, Porcelian Tiles, French Doors, Interlock Brick Driveway. (id:25308)
Property Details
|
MLS® Number
|
W4590191 |
|
Property Type
|
Single Family |
|
Community Name
|
Orangeville |
|
Amenities Near By
|
Park, Schools |
|
Parking Space Total
|
6 |
Building
|
Bathroom Total
|
3 |
|
Bedrooms Above Ground
|
4 |
|
Bedrooms Total
|
4 |
|
Basement Development
|
Unfinished |
|
Basement Type
|
Full (unfinished) |
|
Construction Style Attachment
|
Detached |
|
Cooling Type
|
Central Air Conditioning |
|
Exterior Finish
|
Brick |
|
Fireplace Present
|
Yes |
|
Heating Fuel
|
Natural Gas |
|
Heating Type
|
Forced Air |
|
Stories Total
|
2 |
|
Type
|
House |
Parking
Land
|
Acreage
|
No |
|
Land Amenities
|
Park, Schools |
|
Size Irregular
|
41.64 X 98.65 Ft ; Rear >59ft/south 102ft |
|
Size Total Text
|
41.64 X 98.65 Ft ; Rear >59ft/south 102ft |
Rooms
| Level |
Type |
Length |
Width |
Dimensions |
|
Second Level |
Master Bedroom |
5 m |
4.75 m |
5 m x 4.75 m |
|
Second Level |
Bedroom 2 |
5.1 m |
3.66 m |
5.1 m x 3.66 m |
|
Second Level |
Bedroom 3 |
3.46 m |
3.61 m |
3.46 m x 3.61 m |
|
Second Level |
Bedroom 4 |
3.33 m |
3.61 m |
3.33 m x 3.61 m |
|
Ground Level |
Kitchen |
3.45 m |
3.3 m |
3.45 m x 3.3 m |
|
Ground Level |
Eating Area |
3.3 m |
2.8 m |
3.3 m x 2.8 m |
|
Ground Level |
Living Room |
4.2 m |
3.6 m |
4.2 m x 3.6 m |
|
Ground Level |
Dining Room |
3.45 m |
3.6 m |
3.45 m x 3.6 m |
|
Ground Level |
Family Room |
5.1 m |
3.31 m |
5.1 m x 3.31 m |
|
Ground Level |
Laundry Room |
3.2 m |
1.8 m |
3.2 m x 1.8 m |
Utilities
|
Sewer
|
Installed |
|
Natural Gas
|
Installed |
|
Electricity
|
Installed |
|
Cable
|
Installed |
https://www.realtor.ca/PropertyDetails.aspx?PropertyId=21182504
