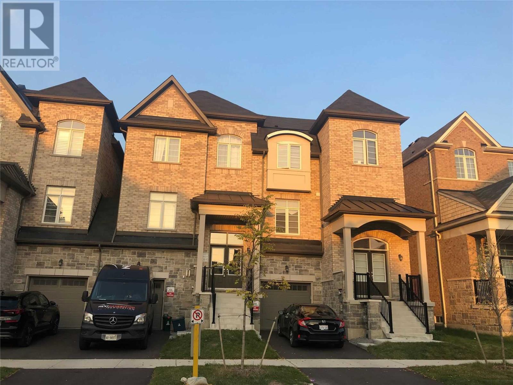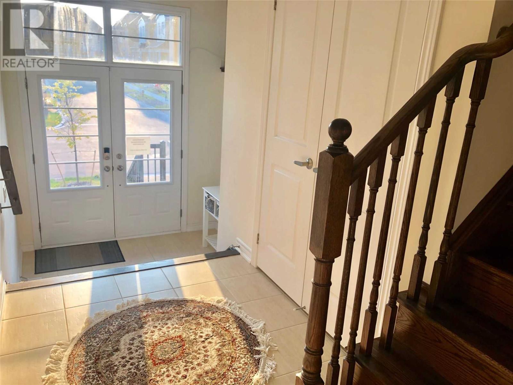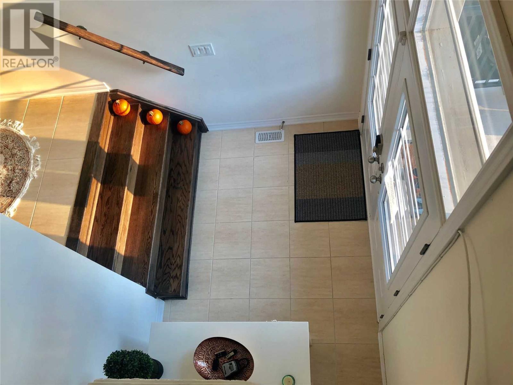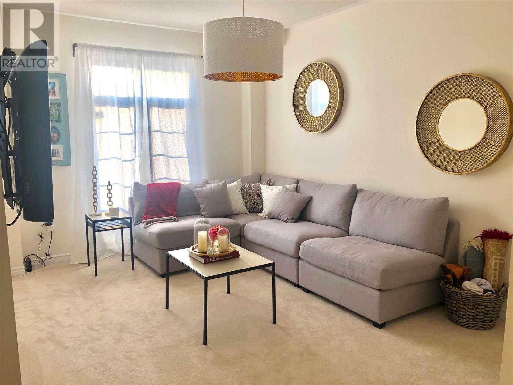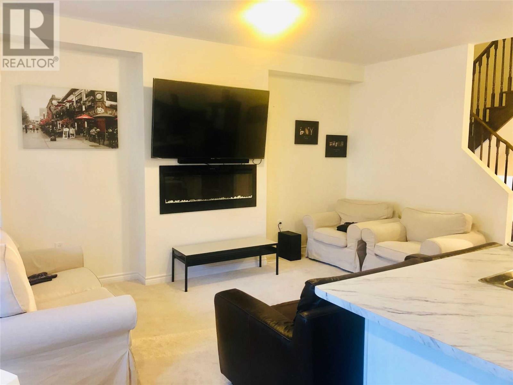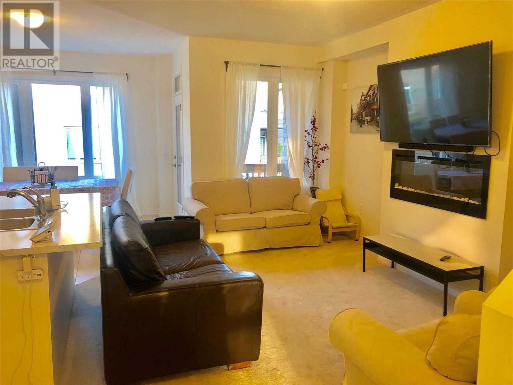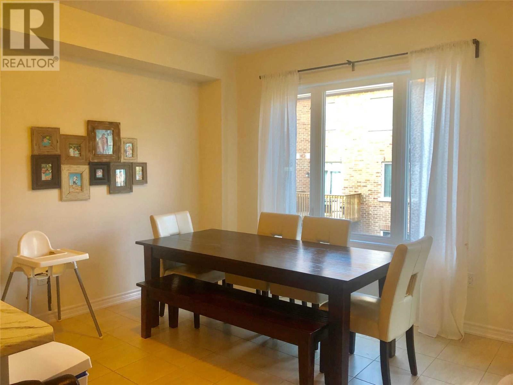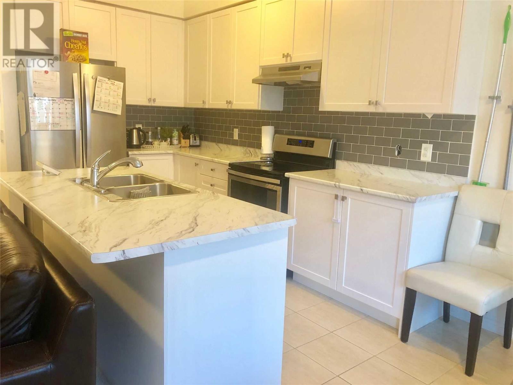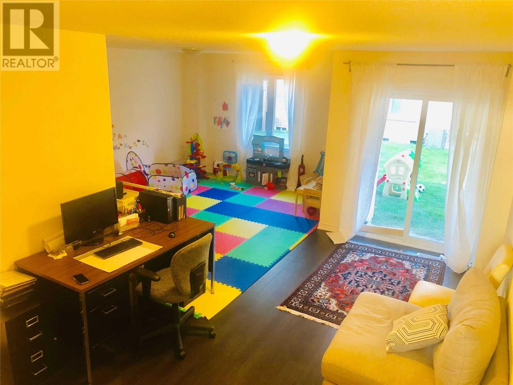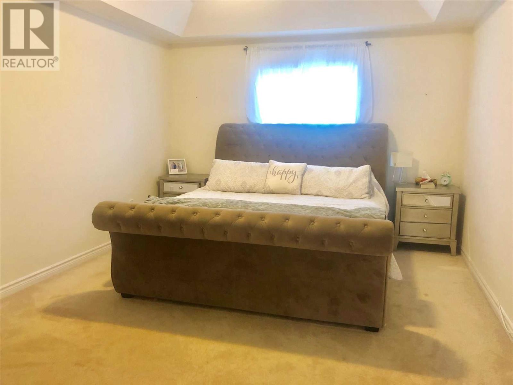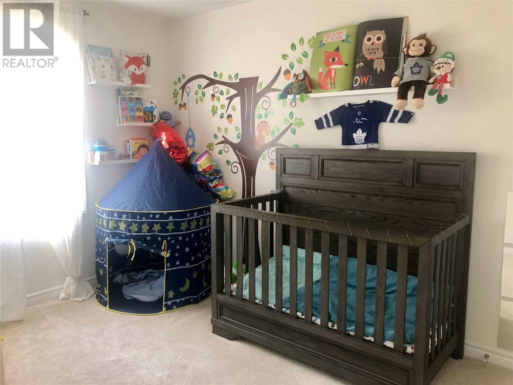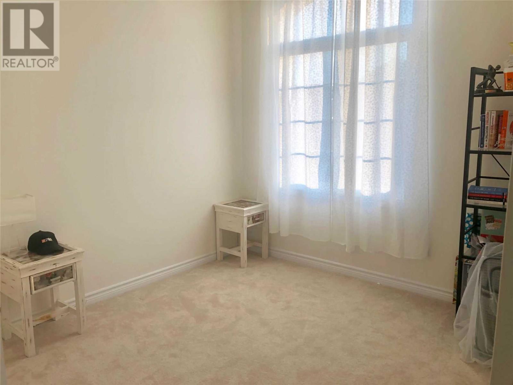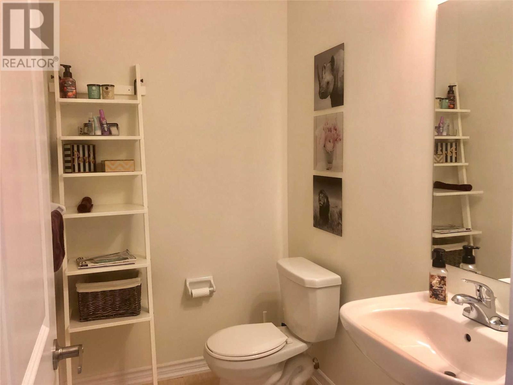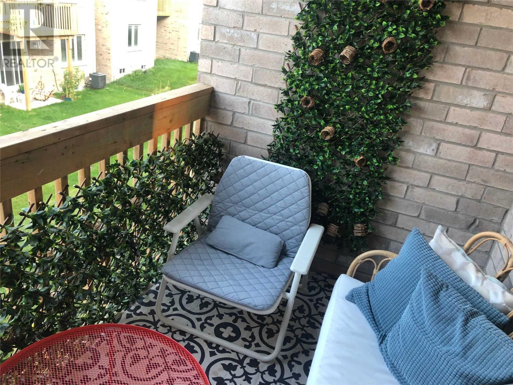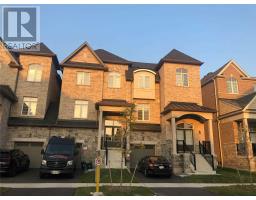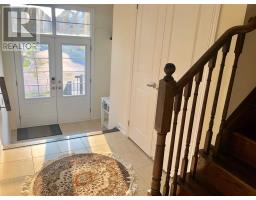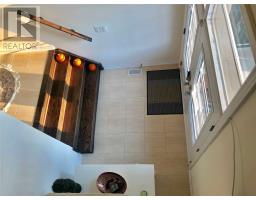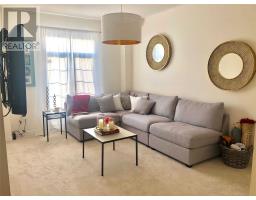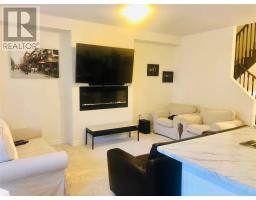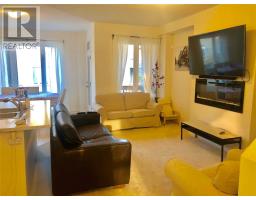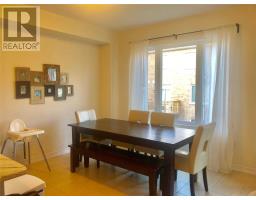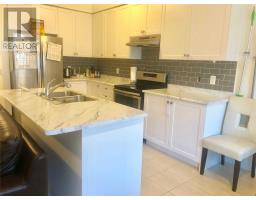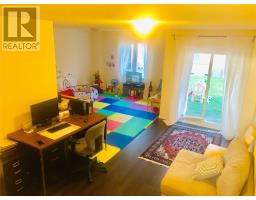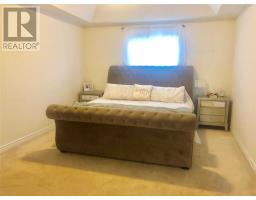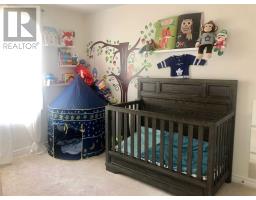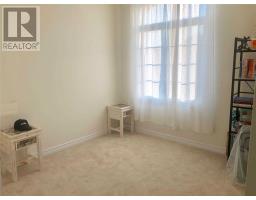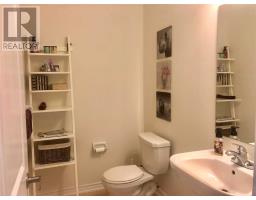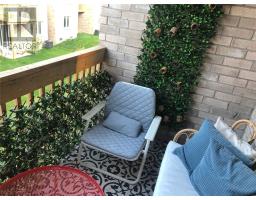2347 Usman Rd Pickering, Ontario L1X 0E1
4 Bedroom
4 Bathroom
Fireplace
Central Air Conditioning
Forced Air
$769,990
Glen Rouge Home 2260 Sqft As Per Builder Plan. Perfect For Your Perfect Family. Main Floor Laminate Flooring,With Walkout To Yard, Lot Of Natural Lighting, Stained Hardwood Stairs, Ceramic Floor Tiles, Taller Cabinets,Subway Style Backsplash, 9Ft Ceilings, Close To 401 , 407, Schools. Usman Masjid, No Frills, Sobeys. Must See.**** EXTRAS **** S/S Appliances In Kitchen, Washer And Dryer, 2 Separate Entrance To Basement Via Garage & Recreation Room , Lots Of Space,Close To Pickering Islamic Center, Min. Amenities, To School And 401. (id:25308)
Property Details
| MLS® Number | E4586157 |
| Property Type | Single Family |
| Community Name | Brock Ridge |
| Parking Space Total | 2 |
Building
| Bathroom Total | 4 |
| Bedrooms Above Ground | 3 |
| Bedrooms Below Ground | 1 |
| Bedrooms Total | 4 |
| Basement Development | Unfinished |
| Basement Type | N/a (unfinished) |
| Construction Style Attachment | Semi-detached |
| Cooling Type | Central Air Conditioning |
| Exterior Finish | Brick |
| Fireplace Present | Yes |
| Heating Fuel | Natural Gas |
| Heating Type | Forced Air |
| Stories Total | 3 |
| Type | House |
Parking
| Attached garage |
Land
| Acreage | No |
| Size Irregular | 22.83 X 88.58 Ft |
| Size Total Text | 22.83 X 88.58 Ft |
Rooms
| Level | Type | Length | Width | Dimensions |
|---|---|---|---|---|
| Main Level | Living Room | 3.36 m | 4.76 m | 3.36 m x 4.76 m |
| Main Level | Dining Room | 3.36 m | 4.76 m | 3.36 m x 4.76 m |
| Main Level | Family Room | 3.66 m | 4.88 m | 3.66 m x 4.88 m |
| Main Level | Kitchen | 2.28 m | 3.66 m | 2.28 m x 3.66 m |
| Main Level | Eating Area | 3.66 m | 3.36 m | 3.66 m x 3.36 m |
| Upper Level | Master Bedroom | 3.66 m | 4.88 m | 3.66 m x 4.88 m |
| Upper Level | Bedroom 2 | 2.84 m | 3.54 m | 2.84 m x 3.54 m |
| Upper Level | Bedroom 3 | 2.78 m | 3.29 m | 2.78 m x 3.29 m |
| Upper Level | Laundry Room | |||
| Ground Level | Recreational, Games Room | 4.27 m | 5.05 m | 4.27 m x 5.05 m |
https://www.realtor.ca/PropertyDetails.aspx?PropertyId=21168003
Interested?
Contact us for more information
