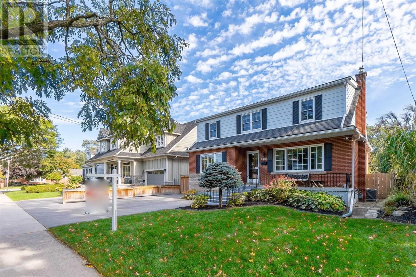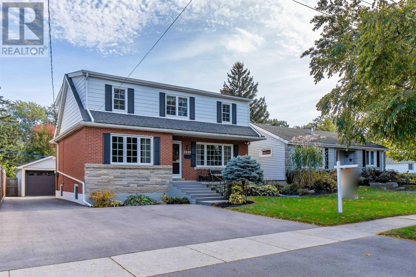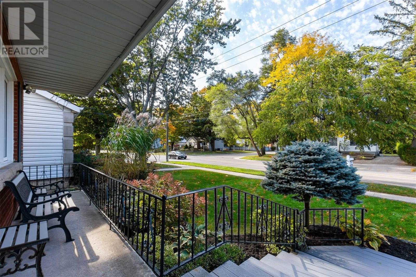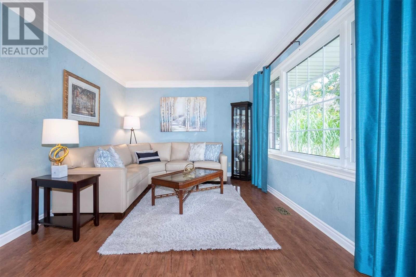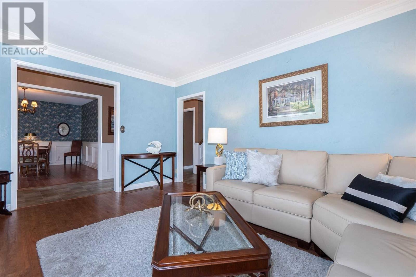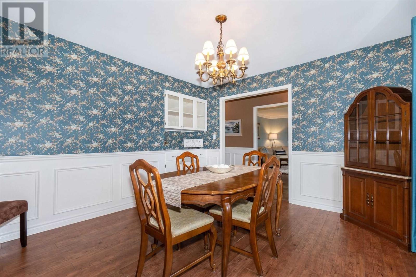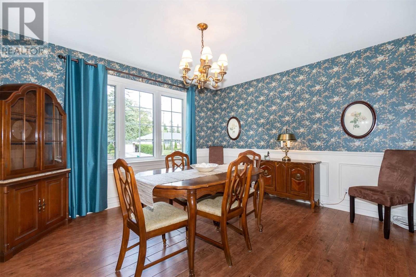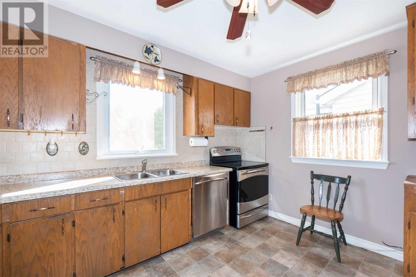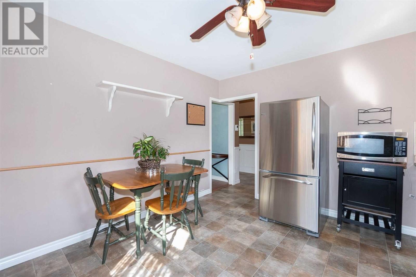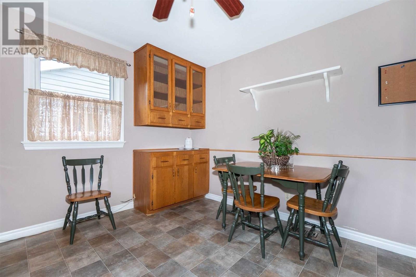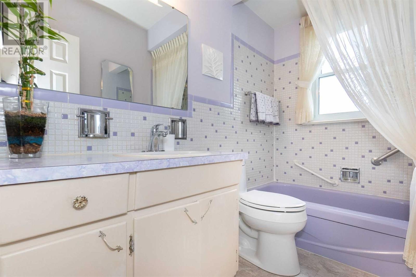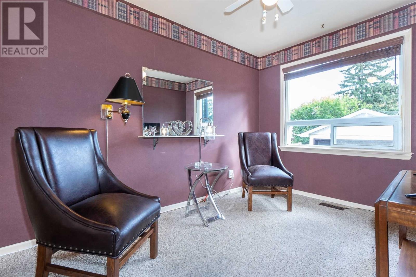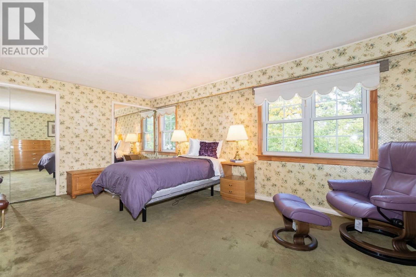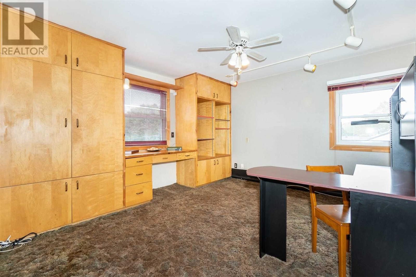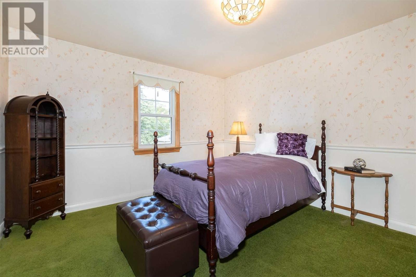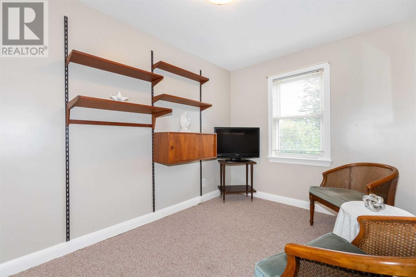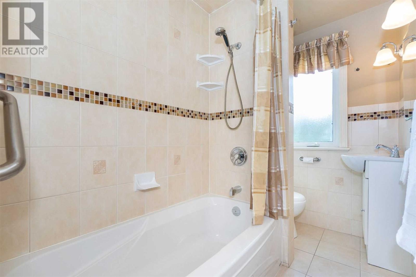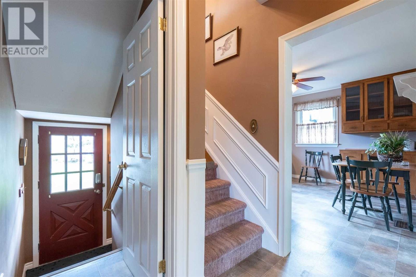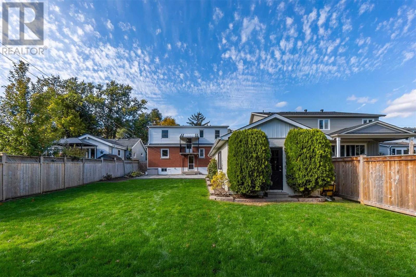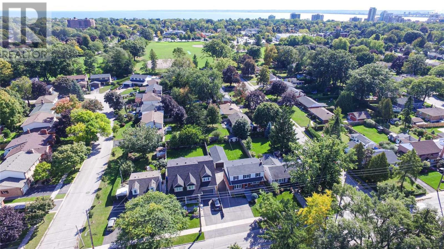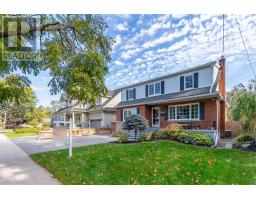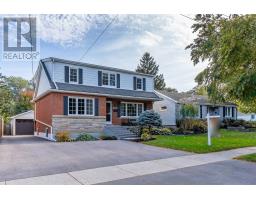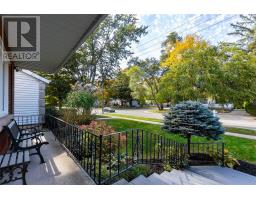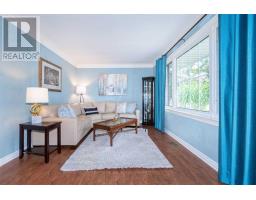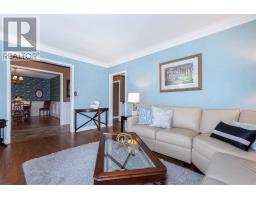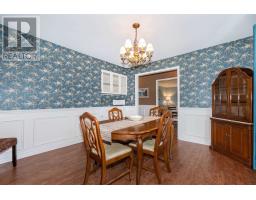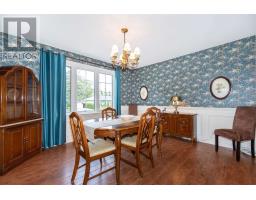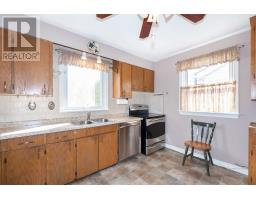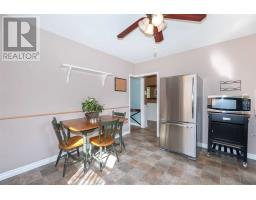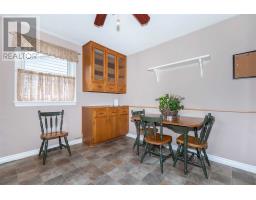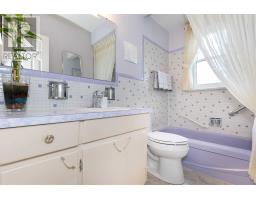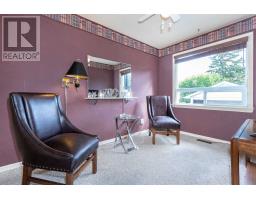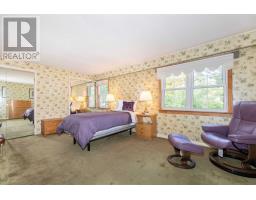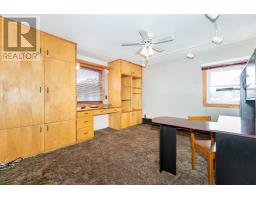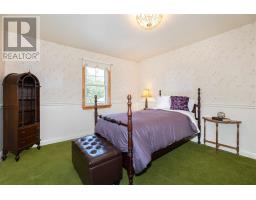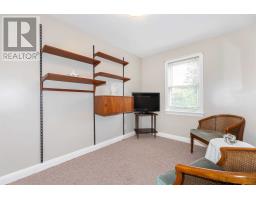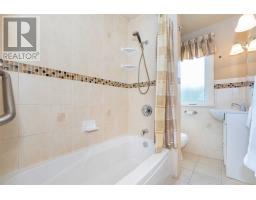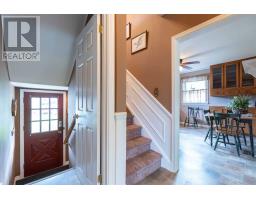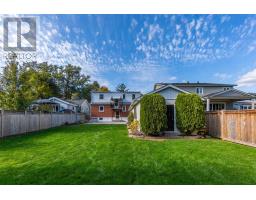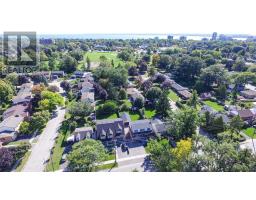5 Bedroom
3 Bathroom
Central Air Conditioning
Forced Air
$769,000
Dreaming Of Living In Burlington's Core? Then This One Should Be On Your List! Tremendous Lot, Location, And Value In This Solid 1800Sf Family Home. Generous Principal Rooms On Impressive 50' X 150' Fenced Lot, Awaiting Your Personal Touches. Many New Builds/Updated Homes In Area. Main Floor Features Formal Living/Dining Rooms, Eat-In Kitchen, & Den/Potential Bedroom. Some Newer Mechanicals. Renovate/Update, Add On, Or Build New - Endless Possibilities.**** EXTRAS **** Inc: All Elfs, Drapery Hdwr & Blinds, Cvac, Microwave, Chest Freezer, (As Is) Agdo + 2 Remotes Excl: Fridge, Stove, Washer, Dryer, Drapery Panels In Lr & Dr Hot Water Tank & Water Softener Are Rentals. (id:25308)
Property Details
|
MLS® Number
|
W4609337 |
|
Property Type
|
Single Family |
|
Community Name
|
Brant |
|
Amenities Near By
|
Hospital, Park, Public Transit, Schools |
Building
|
Bathroom Total
|
3 |
|
Bedrooms Above Ground
|
4 |
|
Bedrooms Below Ground
|
1 |
|
Bedrooms Total
|
5 |
|
Basement Development
|
Partially Finished |
|
Basement Type
|
Full (partially Finished) |
|
Construction Style Attachment
|
Detached |
|
Cooling Type
|
Central Air Conditioning |
|
Exterior Finish
|
Brick |
|
Heating Fuel
|
Natural Gas |
|
Heating Type
|
Forced Air |
|
Stories Total
|
2 |
|
Type
|
House |
Parking
Land
|
Acreage
|
No |
|
Land Amenities
|
Hospital, Park, Public Transit, Schools |
|
Size Irregular
|
50 X 150 Ft |
|
Size Total Text
|
50 X 150 Ft |
Rooms
| Level |
Type |
Length |
Width |
Dimensions |
|
Second Level |
Master Bedroom |
5.36 m |
3.53 m |
5.36 m x 3.53 m |
|
Second Level |
Bedroom |
3.81 m |
3.66 m |
3.81 m x 3.66 m |
|
Second Level |
Bedroom |
3.76 m |
3.4 m |
3.76 m x 3.4 m |
|
Second Level |
Bedroom |
3.4 m |
2.39 m |
3.4 m x 2.39 m |
|
Basement |
Recreational, Games Room |
7.34 m |
5.54 m |
7.34 m x 5.54 m |
|
Basement |
Laundry Room |
6.91 m |
3.89 m |
6.91 m x 3.89 m |
|
Basement |
Bedroom |
4.09 m |
2.79 m |
4.09 m x 2.79 m |
|
Ground Level |
Living Room |
4.6 m |
3.25 m |
4.6 m x 3.25 m |
|
Ground Level |
Dining Room |
4.01 m |
3.99 m |
4.01 m x 3.99 m |
|
Ground Level |
Kitchen |
3.91 m |
3.58 m |
3.91 m x 3.58 m |
|
Ground Level |
Den |
3.68 m |
2.54 m |
3.68 m x 2.54 m |
https://www.realtor.ca/PropertyDetails.aspx?PropertyId=21250126
