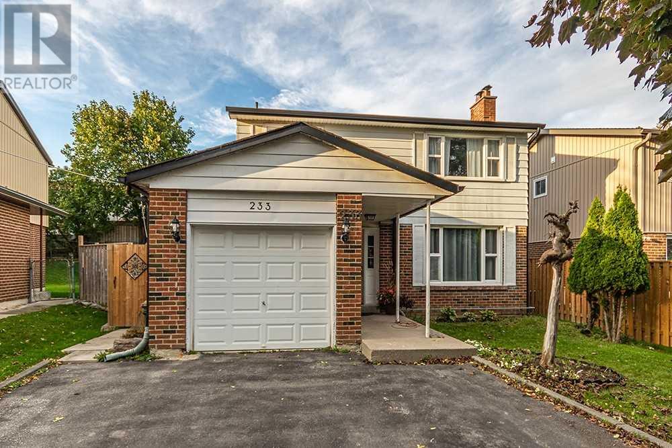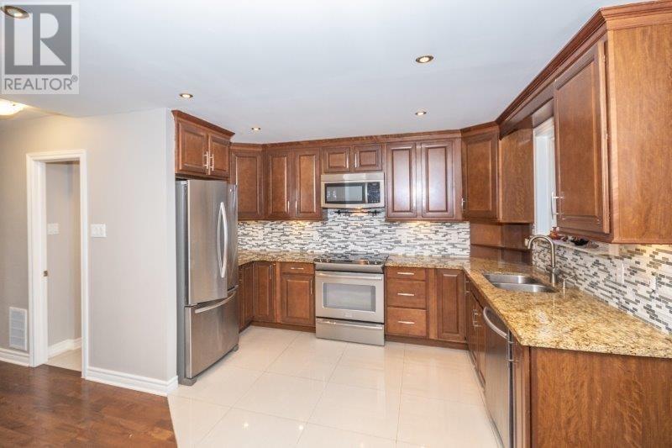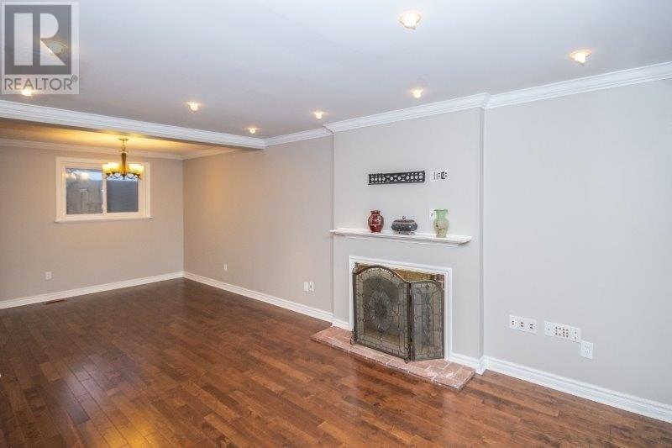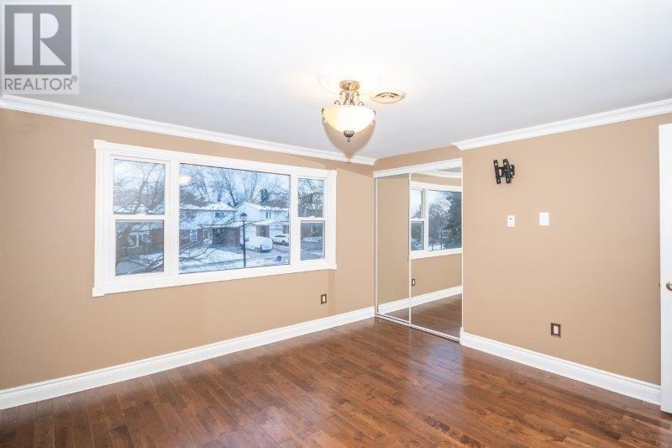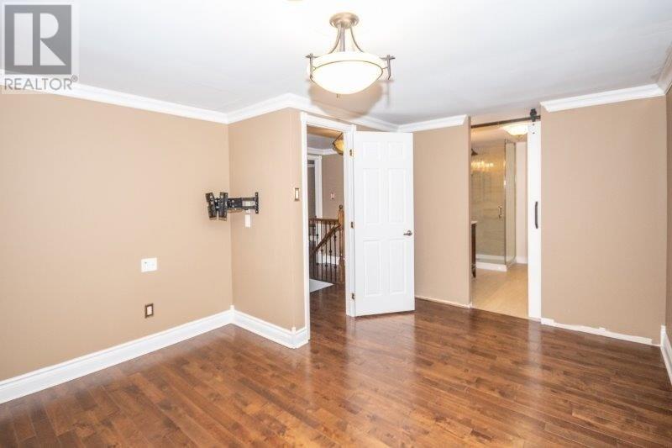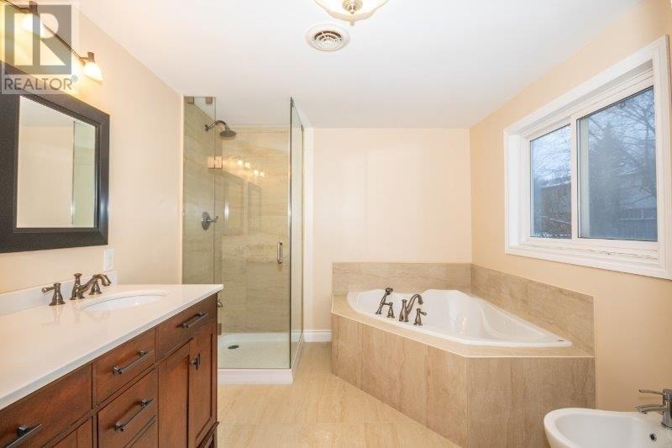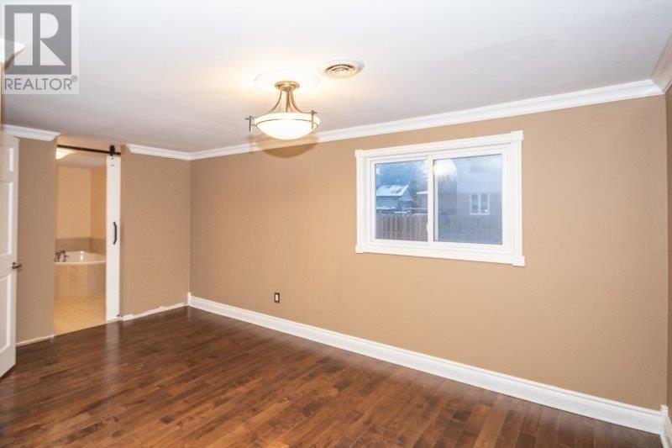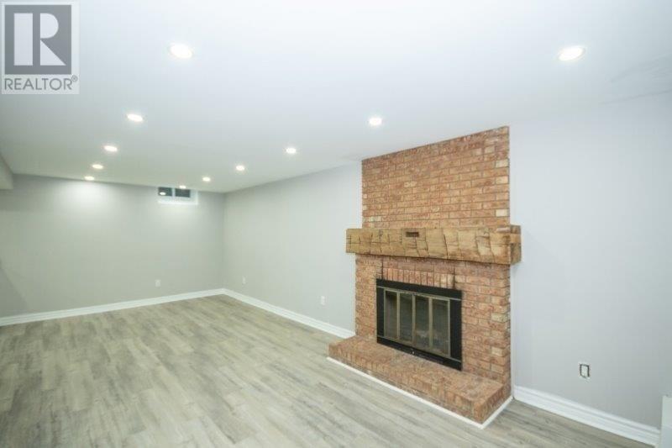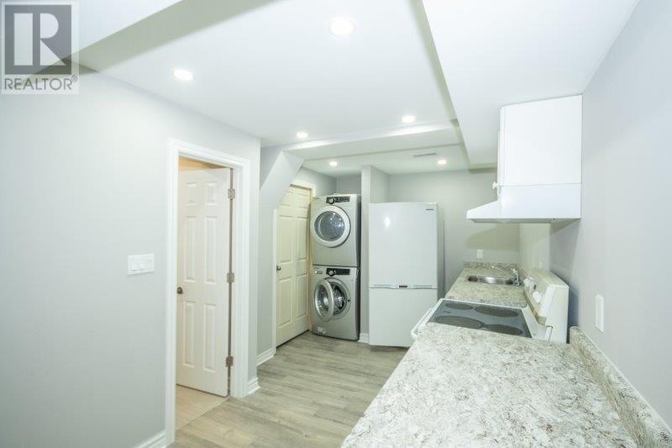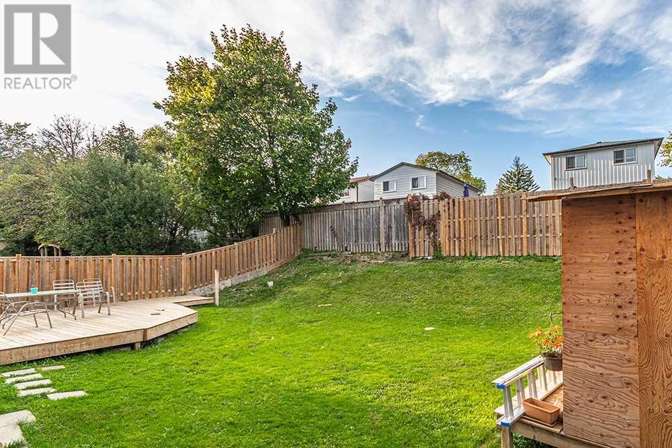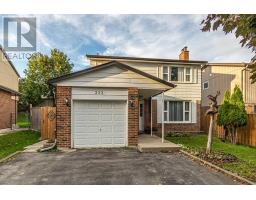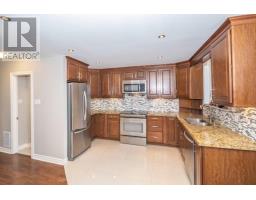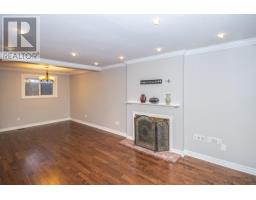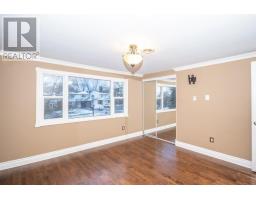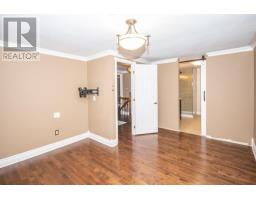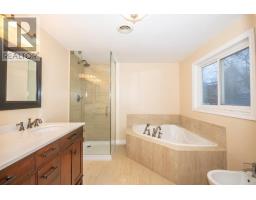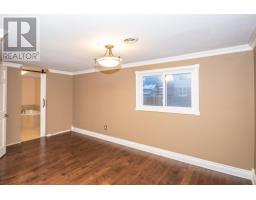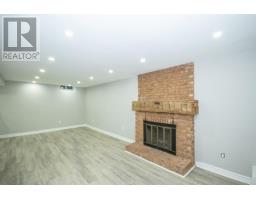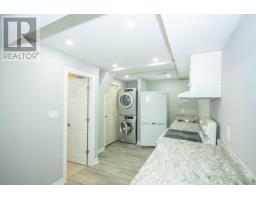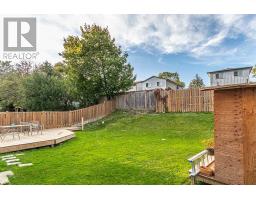233 William Roe Blvd Newmarket, Ontario L3Y 1B4
3 Bedroom
4 Bathroom
Fireplace
Central Air Conditioning
Forced Air
$699,000
Fantastic Renovated 3 Bedroom Home In Central Newmarket Location! Featuring Beautiful Finishes Including Hardwood Floors, Combined Living & Dining Room With Focal Fireplace, Updated Kitchen With Stainless Steel Appliances & Upgraded Bathrooms! Amazing Finished Basement With Kitchen, Recreation Room & Bathroom - Perfect For Extended Family! Excellent Mature Family-Friendly Neighbourhood, Steps To Parks, Schools & Close To Yonge Street Amenities!**** EXTRAS **** Fridge X2, Stove X2, Washer, Dryer, Bidw X2, B/I Micro, Elfs, Wdw Covgs, Cac, Shed, Humidifier, Water Softener, F/Pl Screen & Equip, Hwt(R). (id:25308)
Property Details
| MLS® Number | N4601684 |
| Property Type | Single Family |
| Community Name | Central Newmarket |
| Parking Space Total | 5 |
Building
| Bathroom Total | 4 |
| Bedrooms Above Ground | 3 |
| Bedrooms Total | 3 |
| Basement Development | Finished |
| Basement Type | N/a (finished) |
| Construction Style Attachment | Detached |
| Cooling Type | Central Air Conditioning |
| Exterior Finish | Aluminum Siding, Brick |
| Fireplace Present | Yes |
| Heating Fuel | Natural Gas |
| Heating Type | Forced Air |
| Stories Total | 2 |
| Type | House |
Parking
| Attached garage |
Land
| Acreage | No |
| Size Irregular | 40 X 112.5 Ft ; Irreg: R 60.26 E 117.35 |
| Size Total Text | 40 X 112.5 Ft ; Irreg: R 60.26 E 117.35 |
Rooms
| Level | Type | Length | Width | Dimensions |
|---|---|---|---|---|
| Lower Level | Recreational, Games Room | 7.19 m | 3.28 m | 7.19 m x 3.28 m |
| Lower Level | Kitchen | 4.07 m | 2.31 m | 4.07 m x 2.31 m |
| Main Level | Family Room | 4.77 m | 3.48 m | 4.77 m x 3.48 m |
| Main Level | Dining Room | 2.96 m | 2.71 m | 2.96 m x 2.71 m |
| Main Level | Kitchen | 4.68 m | 3.62 m | 4.68 m x 3.62 m |
| Upper Level | Master Bedroom | 4.71 m | 3.76 m | 4.71 m x 3.76 m |
| Upper Level | Bedroom 2 | 3.86 m | 3.61 m | 3.86 m x 3.61 m |
| Upper Level | Bedroom 3 | 3.23 m | 2.58 m | 3.23 m x 2.58 m |
https://www.jaymiller.ca/listing/233-william-roe-boulevard-newmarket-2/
Interested?
Contact us for more information
