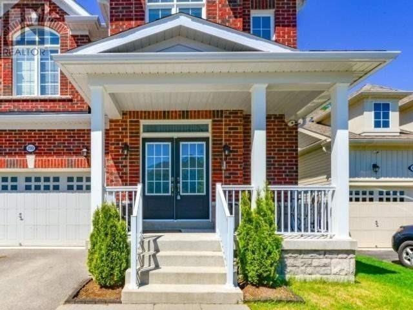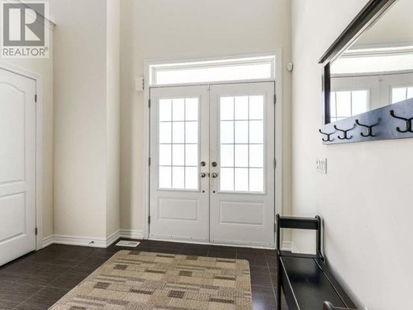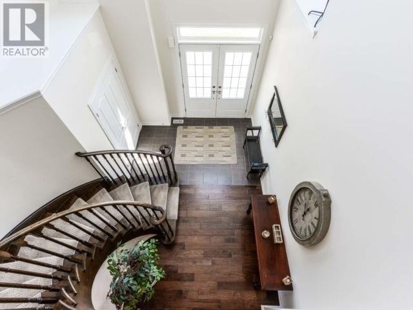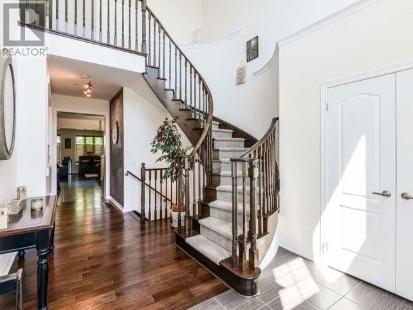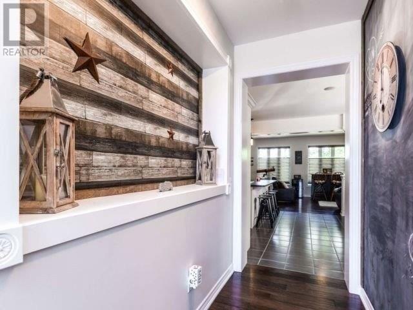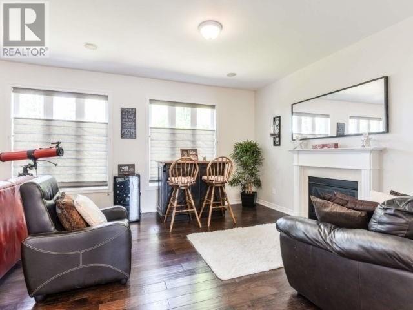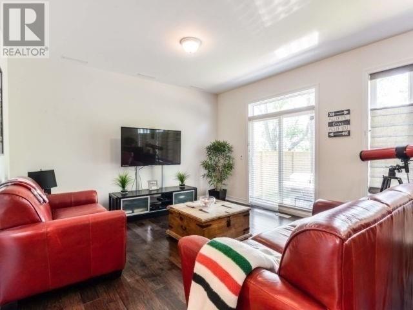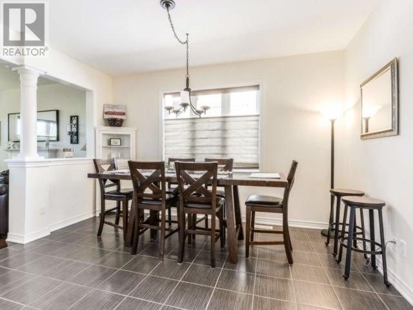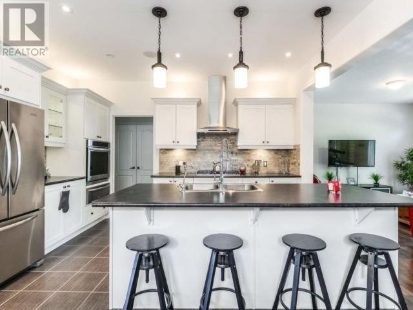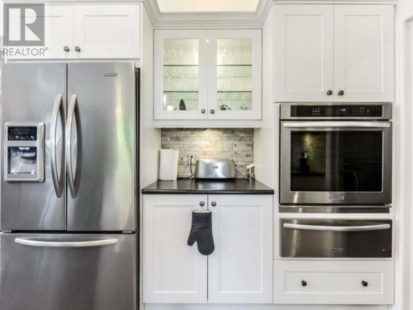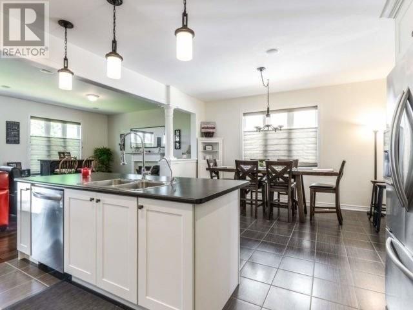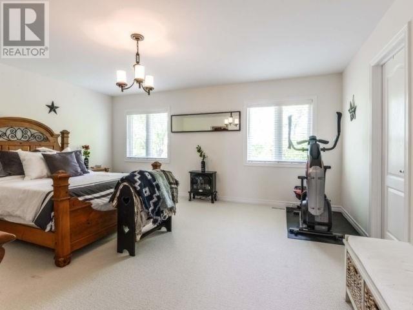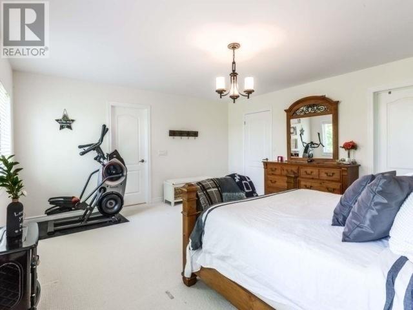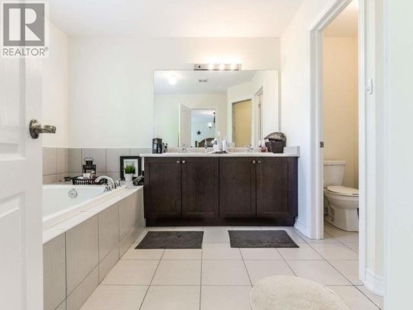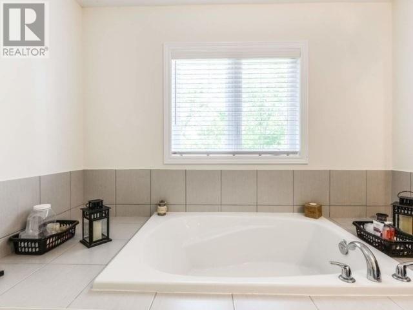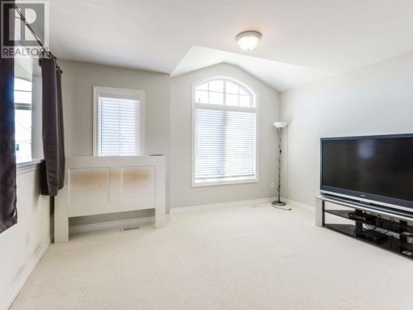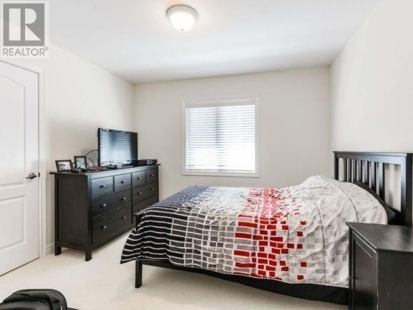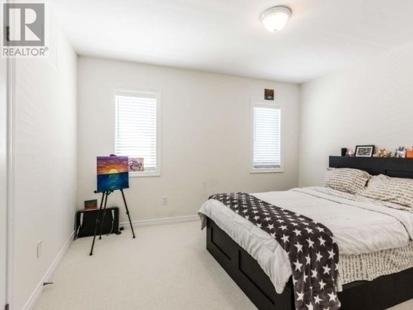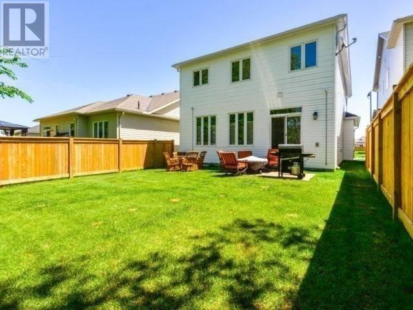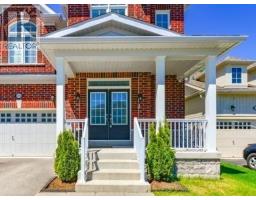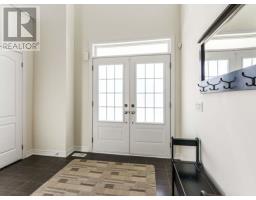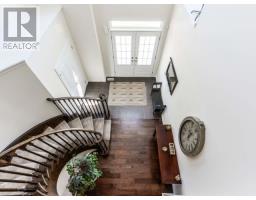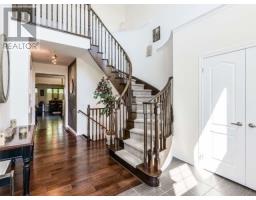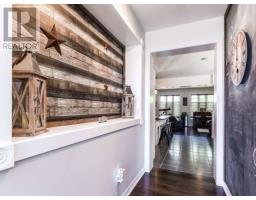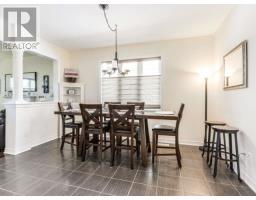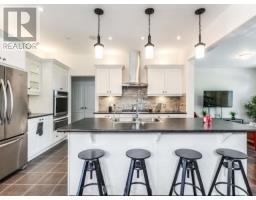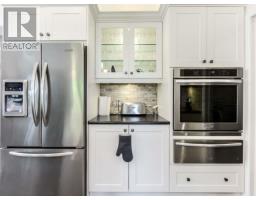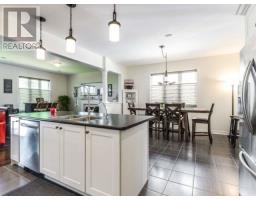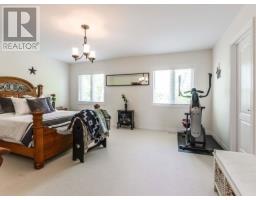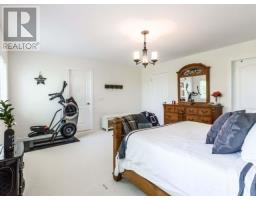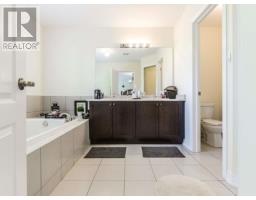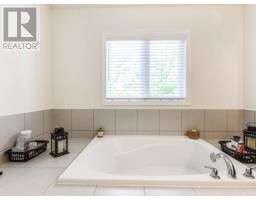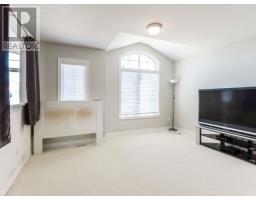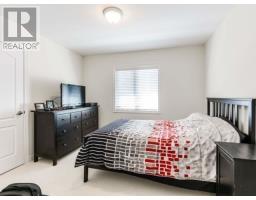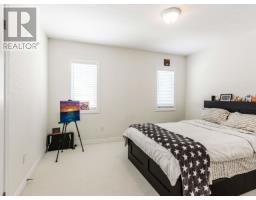233 Johnson Dr Shelburne, Ontario L9V 3V7
4 Bedroom
3 Bathroom
Fireplace
Central Air Conditioning
Forced Air
$610,900
!!! Immaculate !!! Detached House On A Premium Ravine Lot !!! Very Functional Layout Sep Living And Family Room !!! 4-Bedroom Model Converted To 3 Spacious Bed + Media Room !!! U/Graded Kitchen With B/I Appliances ,Granite Countertop And Backsplash !!! Main Floor Laundry !!! Entry From Garage To Home !!! Spiral Oak Staircase !!! Very Well Kept !!! Ready To Move-In !!!**** EXTRAS **** S/S Fridge, Gas Stove Top, B/In Oven, Dishwasher, Hood Fan, Washer & Dryer, Smooth Ceilings Thru-Out, Duo Vac Central Vac, Nest Thermostat, Reverse Osmosis, Av Wiring For Home Theater !!! Excludes: Security Cameras & Electronic Door Bell (id:25308)
Property Details
| MLS® Number | X4569281 |
| Property Type | Single Family |
| Community Name | Shelburne |
| Parking Space Total | 3 |
Building
| Bathroom Total | 3 |
| Bedrooms Above Ground | 3 |
| Bedrooms Below Ground | 1 |
| Bedrooms Total | 4 |
| Basement Development | Unfinished |
| Basement Type | N/a (unfinished) |
| Construction Style Attachment | Detached |
| Cooling Type | Central Air Conditioning |
| Exterior Finish | Stone |
| Fireplace Present | Yes |
| Heating Fuel | Natural Gas |
| Heating Type | Forced Air |
| Stories Total | 2 |
| Type | House |
Parking
| Garage |
Land
| Acreage | No |
| Size Irregular | 36.09 X 108.86 Ft ; !!!! Virtual Tour !!!! |
| Size Total Text | 36.09 X 108.86 Ft ; !!!! Virtual Tour !!!! |
Rooms
| Level | Type | Length | Width | Dimensions |
|---|---|---|---|---|
| Second Level | Master Bedroom | 4.99 m | 4.54 m | 4.99 m x 4.54 m |
| Second Level | Bedroom 2 | 3.41 m | 3.34 m | 3.41 m x 3.34 m |
| Second Level | Bedroom 3 | 3.77 m | 3.32 m | 3.77 m x 3.32 m |
| Second Level | Office | 4.18 m | 3.56 m | 4.18 m x 3.56 m |
| Main Level | Great Room | 8.14 m | 4.16 m | 8.14 m x 4.16 m |
| Main Level | Dining Room | 4.05 m | 3.5 m | 4.05 m x 3.5 m |
| Main Level | Kitchen | 4.05 m | 2.74 m | 4.05 m x 2.74 m |
| Main Level | Laundry Room |
https://www.realtor.ca/PropertyDetails.aspx?PropertyId=21111268
Interested?
Contact us for more information

