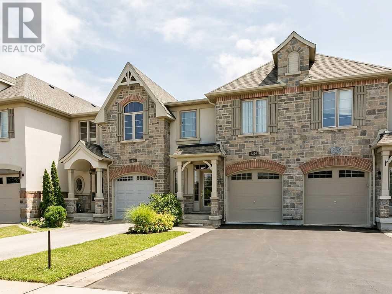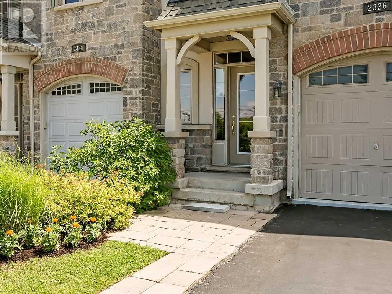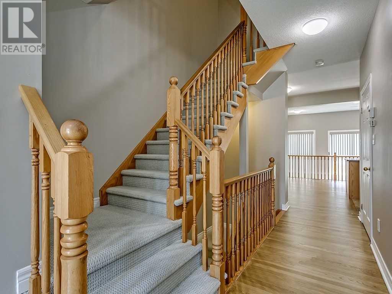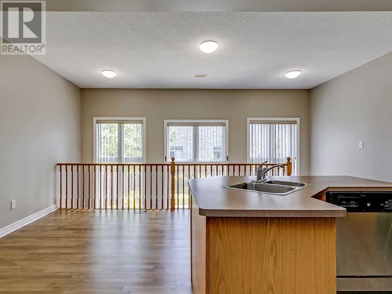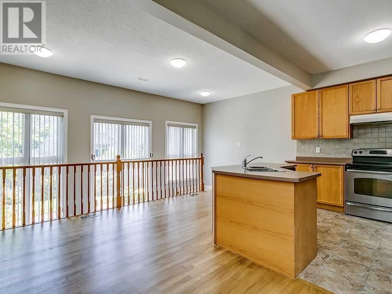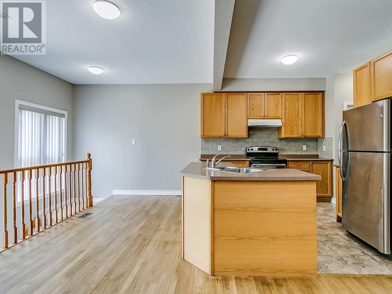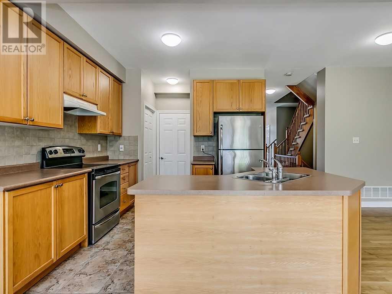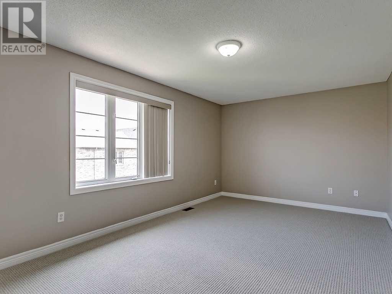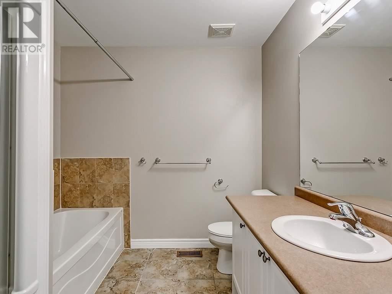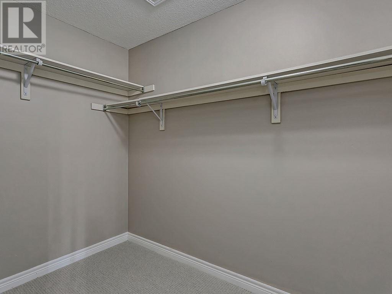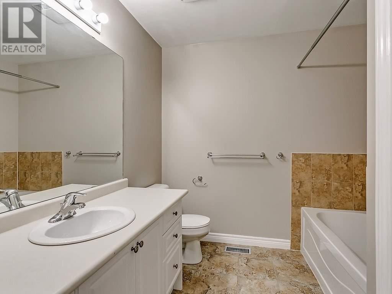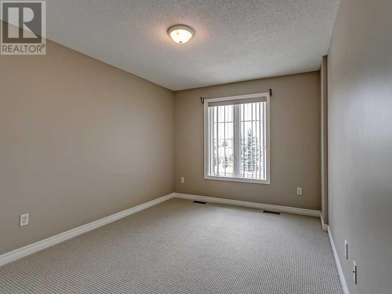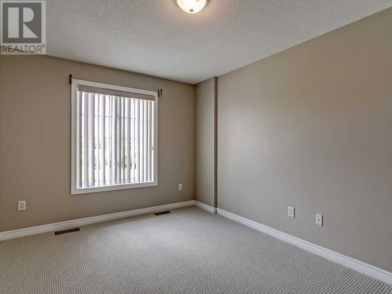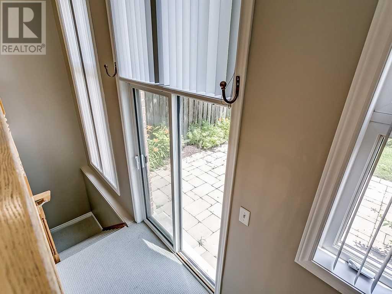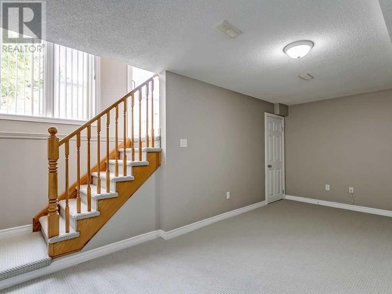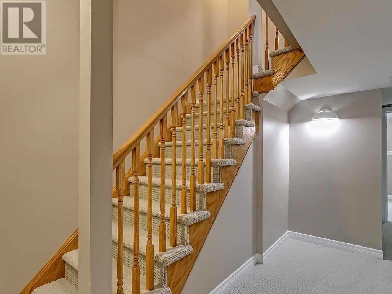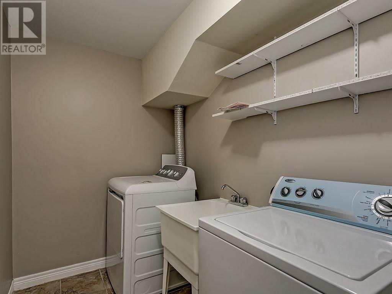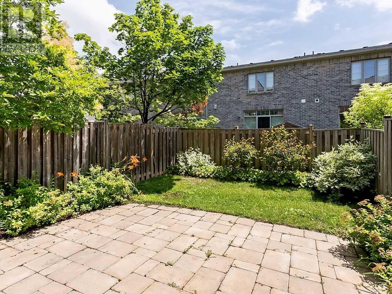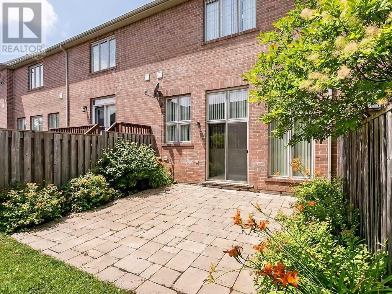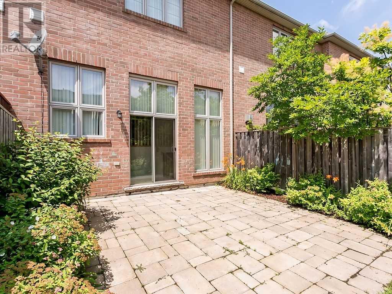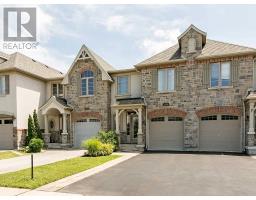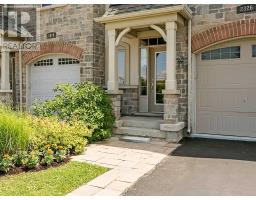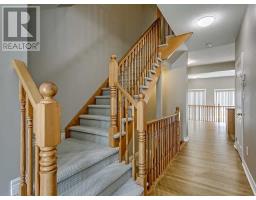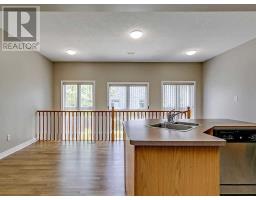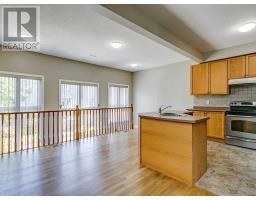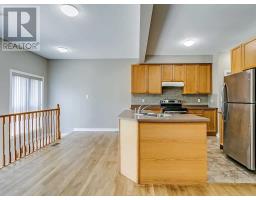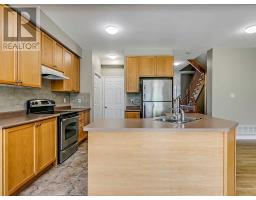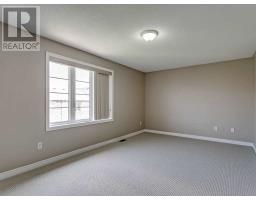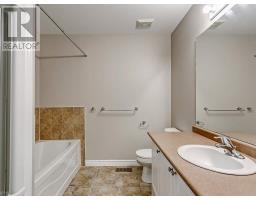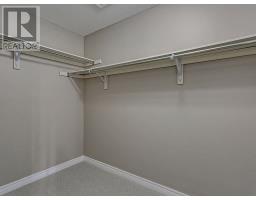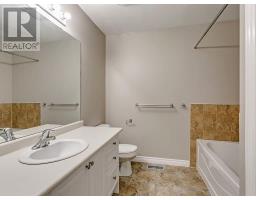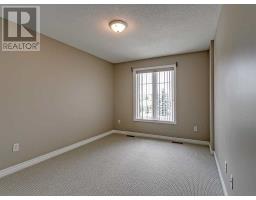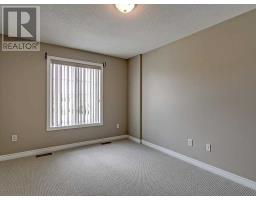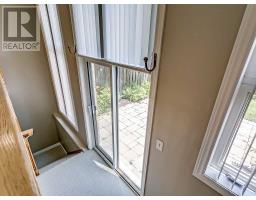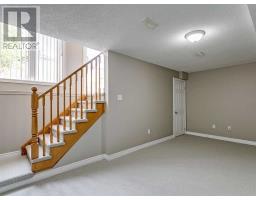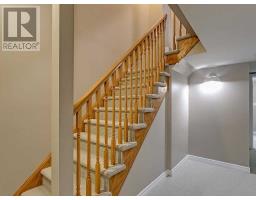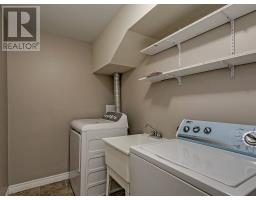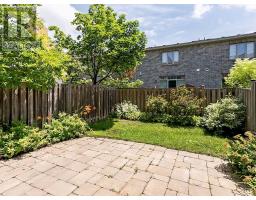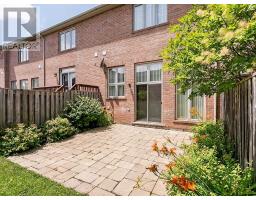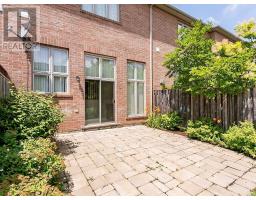3 Bedroom
3 Bathroom
Central Air Conditioning
Forced Air
$774,900
Beautiful Executive Freehold T/H That Consists Of Approx 2032 Sq.Ft Of Finished Living Space. 3 Bedroom Unit With Unique Fp That Has 2 Staircases To Fully Finished Ll Open Concept W/Oversized Windows & 9"" Ceilings On Main Make It Very Bright. Lovely Patio In Fully Fenced Backyard. Hardwood On Mf, Broadloom (July 2019) On Upper & Lower Levels. Excellent Location Close To New Hospital And All Amenities.**** EXTRAS **** Fridge, Stove, Dishwasher, Washer, Dryer, Cac, All Elfs, Electric Gdo, Finished Laundry Room In Lower Level, All Window Coverings. Unit Nicely Painted Neutrally Throughout (July 19). Carpet On Stairs, Upper Hall, All Bedrooms & Rec (July19) (id:25308)
Property Details
|
MLS® Number
|
W4522773 |
|
Property Type
|
Single Family |
|
Neigbourhood
|
Westmount |
|
Community Name
|
West Oak Trails |
|
Amenities Near By
|
Hospital, Public Transit, Schools |
|
Parking Space Total
|
2 |
Building
|
Bathroom Total
|
3 |
|
Bedrooms Above Ground
|
3 |
|
Bedrooms Total
|
3 |
|
Basement Development
|
Finished |
|
Basement Type
|
Full (finished) |
|
Construction Style Attachment
|
Attached |
|
Cooling Type
|
Central Air Conditioning |
|
Exterior Finish
|
Brick, Stone |
|
Heating Fuel
|
Natural Gas |
|
Heating Type
|
Forced Air |
|
Stories Total
|
2 |
|
Type
|
Row / Townhouse |
Parking
Land
|
Acreage
|
No |
|
Land Amenities
|
Hospital, Public Transit, Schools |
|
Size Irregular
|
20.18 X 101.28 Ft |
|
Size Total Text
|
20.18 X 101.28 Ft |
Rooms
| Level |
Type |
Length |
Width |
Dimensions |
|
Second Level |
Master Bedroom |
2.72 m |
3.71 m |
2.72 m x 3.71 m |
|
Second Level |
Bedroom 2 |
4.11 m |
2.9 m |
4.11 m x 2.9 m |
|
Second Level |
Bedroom 3 |
2.44 m |
2.44 m |
2.44 m x 2.44 m |
|
Basement |
Recreational, Games Room |
5.59 m |
2.84 m |
5.59 m x 2.84 m |
|
Main Level |
Living Room |
4.85 m |
2.57 m |
4.85 m x 2.57 m |
|
Main Level |
Kitchen |
4.17 m |
2.62 m |
4.17 m x 2.62 m |
|
Main Level |
Dining Room |
3.1 m |
2.03 m |
3.1 m x 2.03 m |
|
Main Level |
Foyer |
2.51 m |
2.57 m |
2.51 m x 2.57 m |
https://www.realtor.ca/PropertyDetails.aspx?PropertyId=20943818
