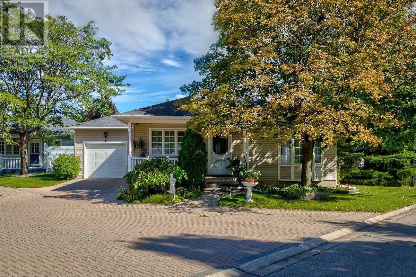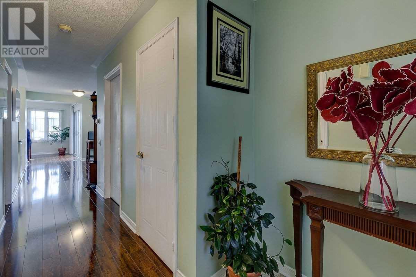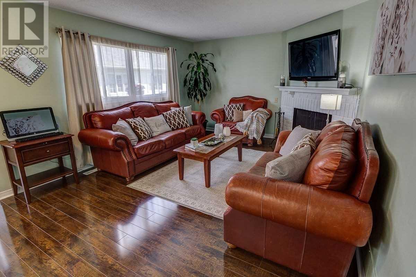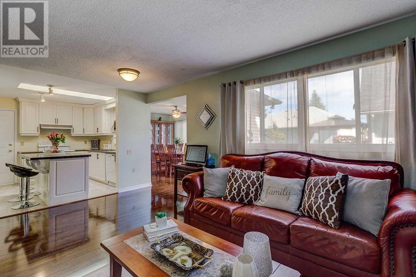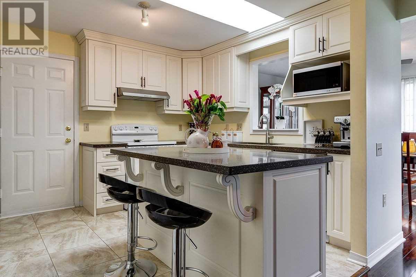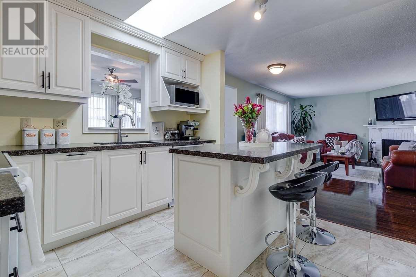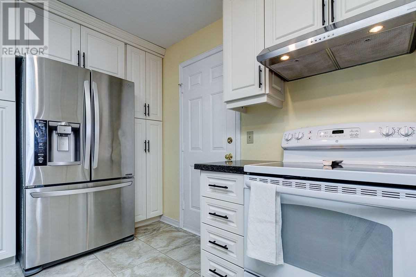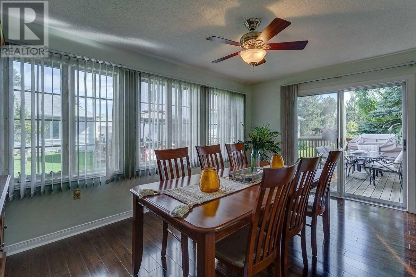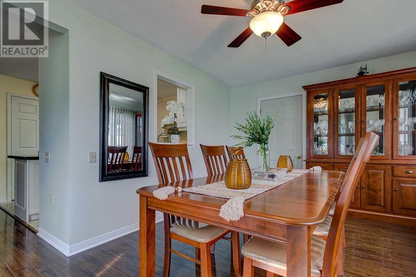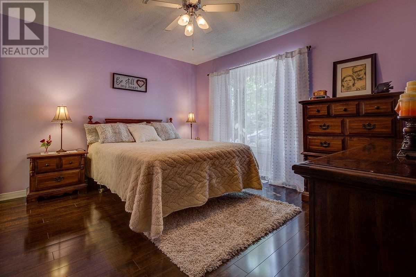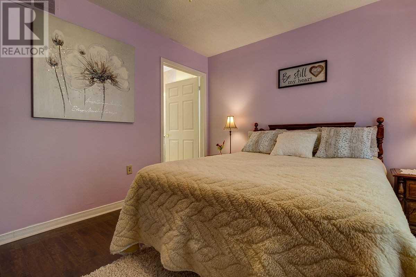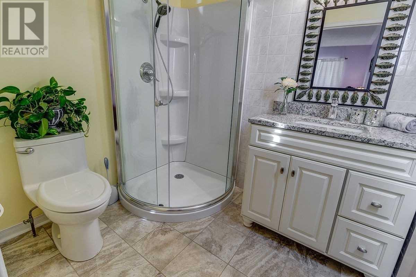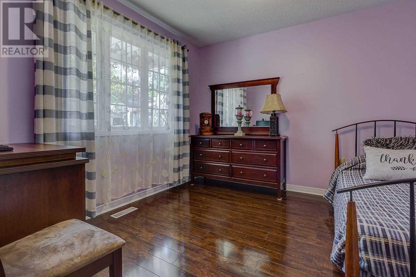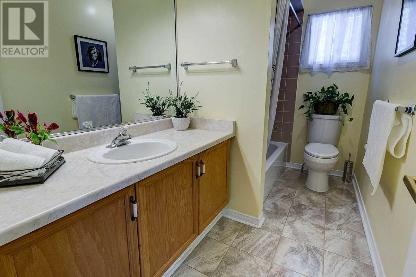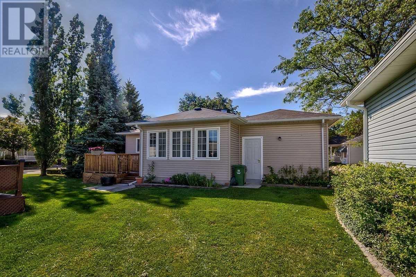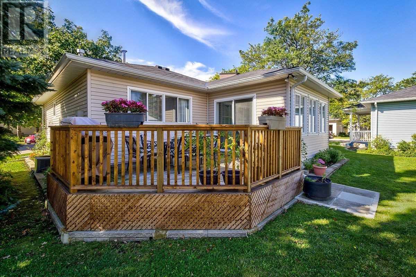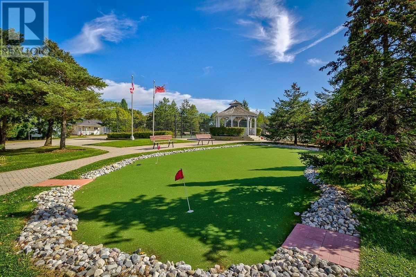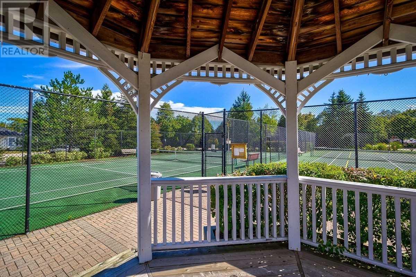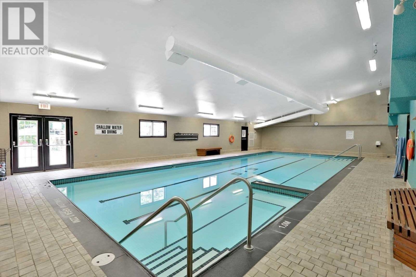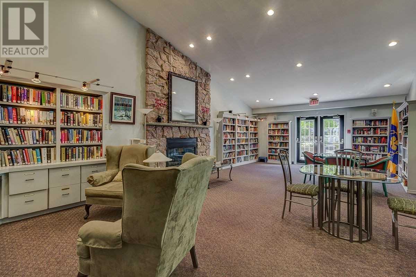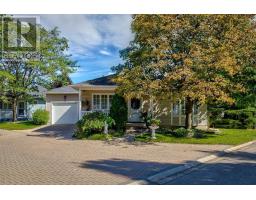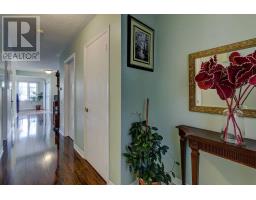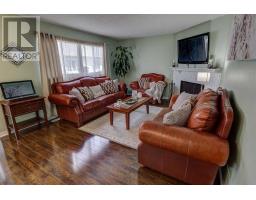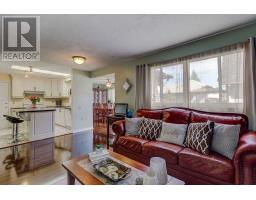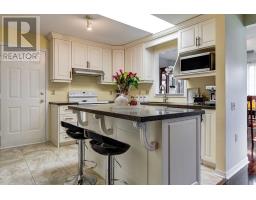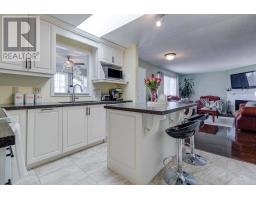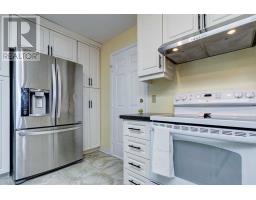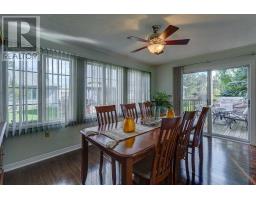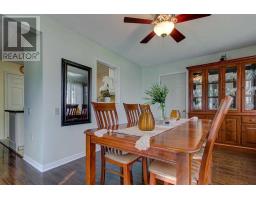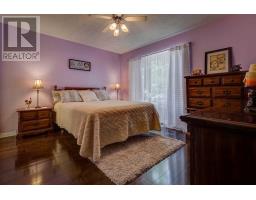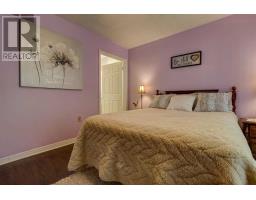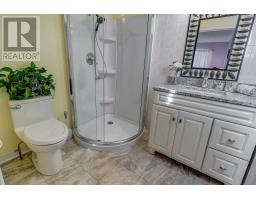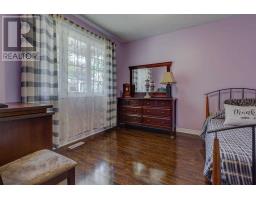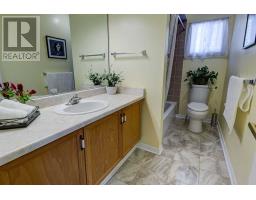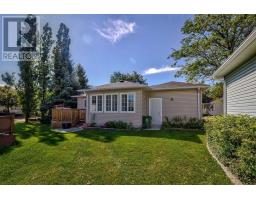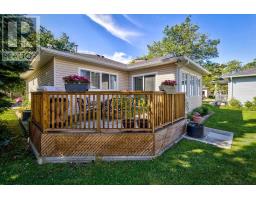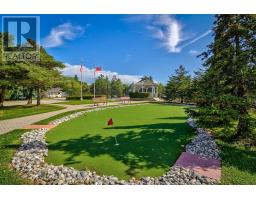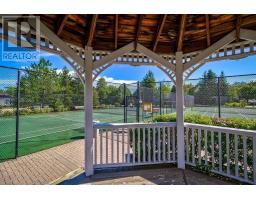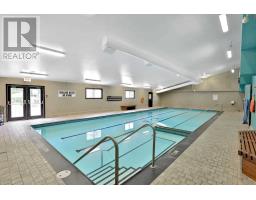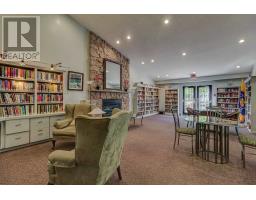232 Silverbirch Blvd Hamilton, Ontario L0R 1W0
$509,000Maintenance,
$525 Monthly
Maintenance,
$525 MonthlyWelcome To The Villages Of Glancaster Retirement Community Living. This Charming 2Bed+2Bath Bugalow Offer Many Upgrades New Kitchen With Large Island Quartz Counter Top, Laundry Main Lvl. New Ensuite Bath. Carpet Free New Floors Entire House, Skylight & Large Windows With Plenty Of Natural Lights. Lovely Front Porch & Walk Out To The Extended Large Deck. Located In A Premium Location Just Right Beside The Country Club Offer Plenty Of Executive Amenities.**** EXTRAS **** Stove, Dishwasher, Washer, Dryer, Fridge, Auto Garage Door/Remote, Window Coverings & Elfs. Amenities: Bbqs Permitted. Exerciser, Partyroom, Tennis Court. Visitor Parking, Pool & More. (id:25308)
Property Details
| MLS® Number | X4600308 |
| Property Type | Single Family |
| Neigbourhood | Mount Hope |
| Community Name | Mount Hope |
| Community Features | Pets Not Allowed |
| Parking Space Total | 2 |
| Pool Type | Indoor Pool |
| Structure | Tennis Court |
Building
| Bathroom Total | 2 |
| Bedrooms Above Ground | 2 |
| Bedrooms Total | 2 |
| Amenities | Party Room, Exercise Centre, Recreation Centre |
| Architectural Style | Bungalow |
| Basement Type | Full |
| Construction Style Attachment | Detached |
| Cooling Type | Central Air Conditioning |
| Exterior Finish | Vinyl |
| Fireplace Present | Yes |
| Heating Fuel | Natural Gas |
| Heating Type | Forced Air |
| Stories Total | 1 |
| Type | House |
Parking
| Attached garage | |
| Visitor parking |
Land
| Acreage | No |
Rooms
| Level | Type | Length | Width | Dimensions |
|---|---|---|---|---|
| Main Level | Living Room | 6.1 m | 3.96 m | 6.1 m x 3.96 m |
| Main Level | Dining Room | 4.78 m | 3.3 m | 4.78 m x 3.3 m |
| Main Level | Kitchen | 3.05 m | 3.7 m | 3.05 m x 3.7 m |
| Main Level | Master Bedroom | 3.35 m | 3.96 m | 3.35 m x 3.96 m |
| Main Level | Bedroom 2 | 3.2 m | 2.62 m | 3.2 m x 2.62 m |
| Main Level | Laundry Room | |||
| Main Level | Bathroom | |||
| Main Level | Bathroom |
https://www.realtor.ca/PropertyDetails.aspx?PropertyId=21219504
Interested?
Contact us for more information
