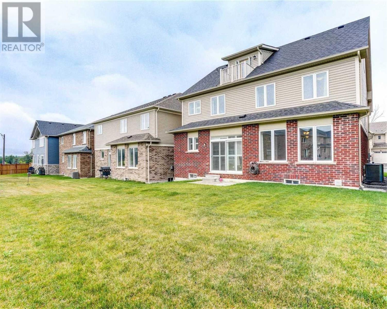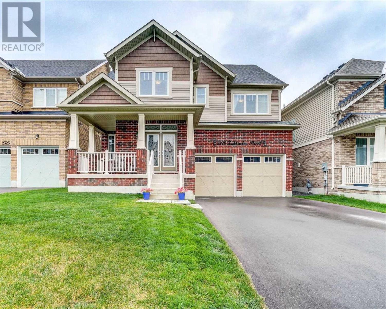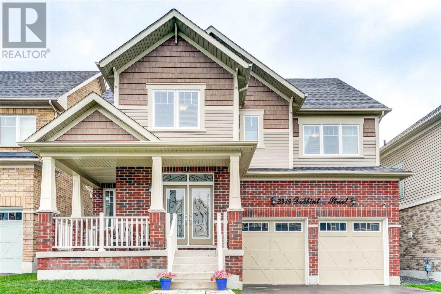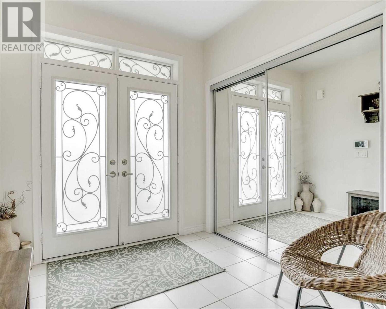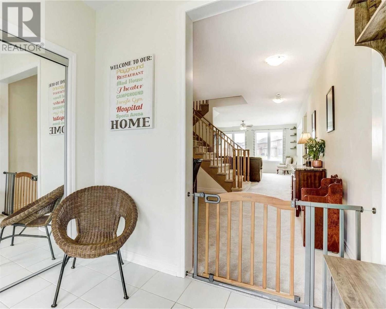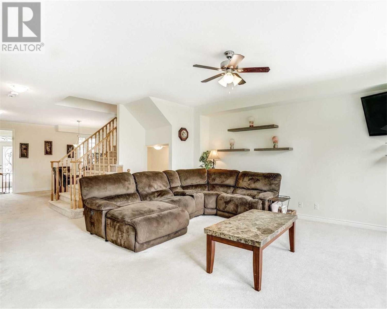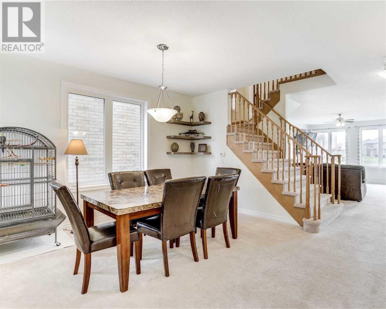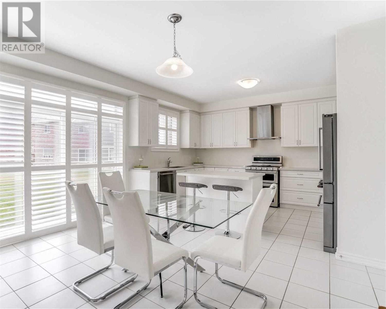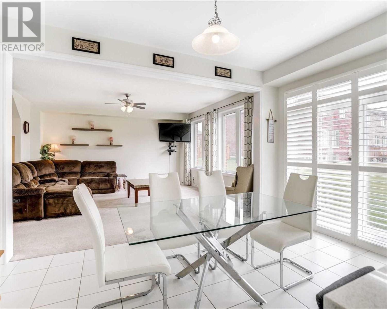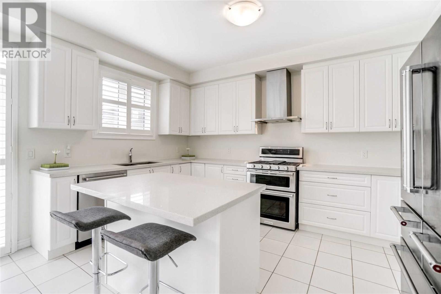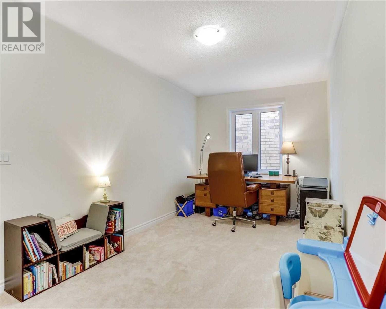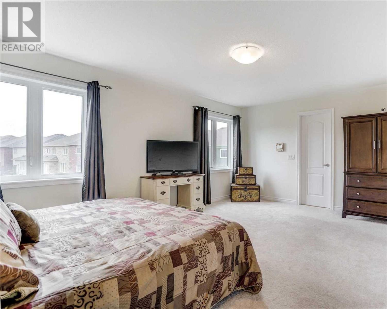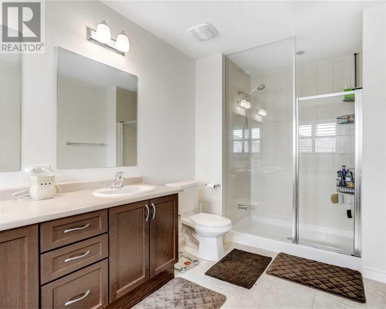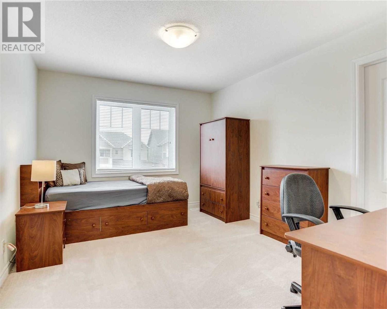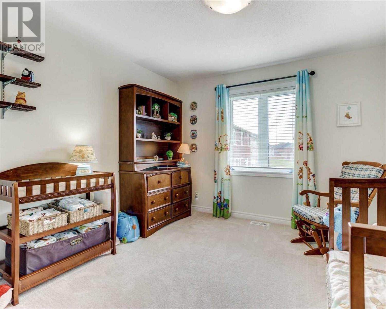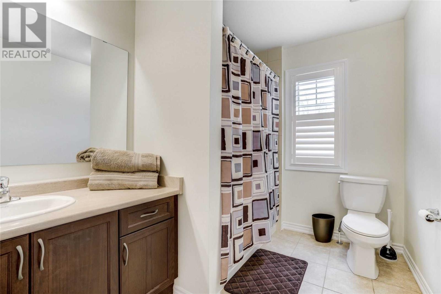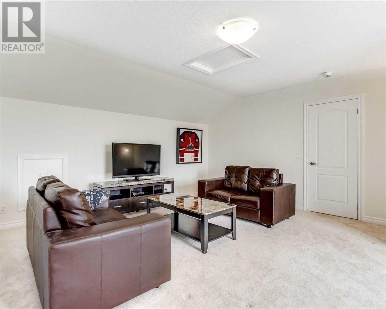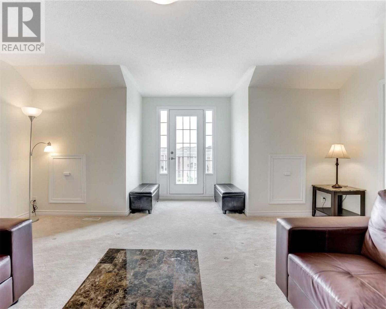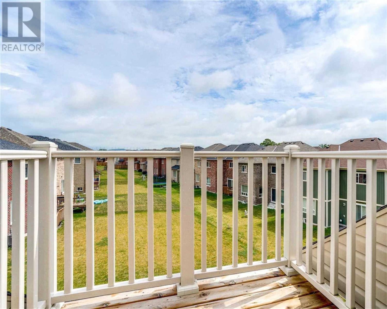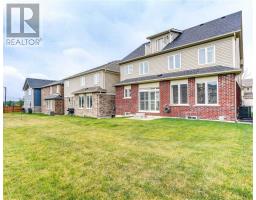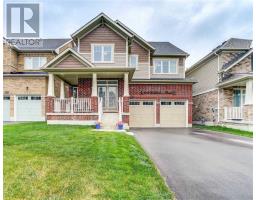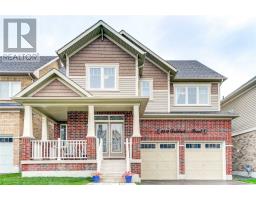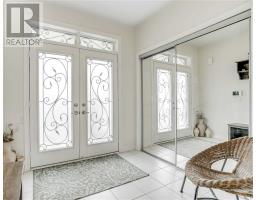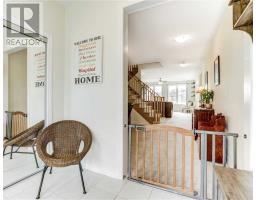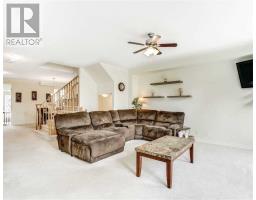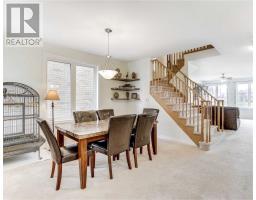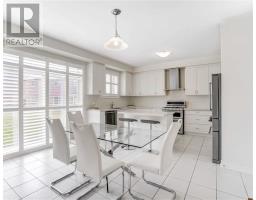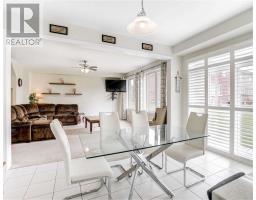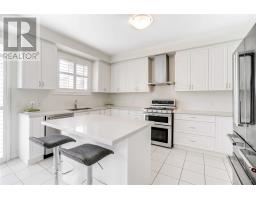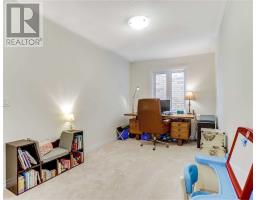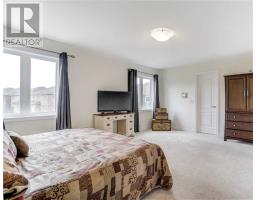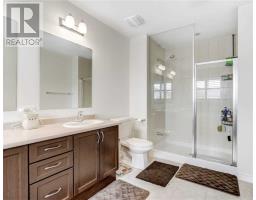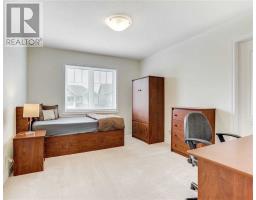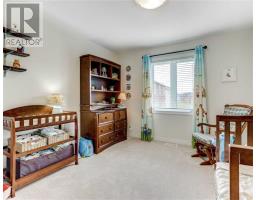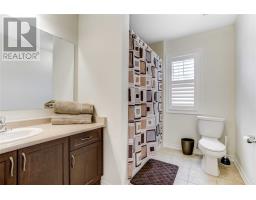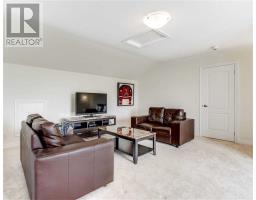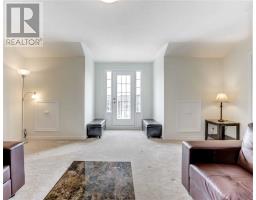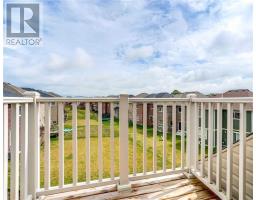2319 Dobbinton St Oshawa, Ontario L1L 0L3
4 Bedroom
4 Bathroom
Central Air Conditioning
Forced Air
$799,900
Welcome To The Rare ""Pompano"" Model Built By Minto In One Of Oshawa's Most Sought After Neighborhoods. New Schools, Parks, Walking Trails, 407 And Rio Can's Highly Anticipated Shopping Center. You'll Love The Bright And Open Layout Of This 3 Storey Home, With Lots Of Main Floor Living Space, 4 Spacious Bedrooms & Loft On The 2nd Floor Plus A Bonus 3rd Floor Bedroom Or Loft. You Will Not Want To Miss This One!**** EXTRAS **** Includes: Fridge, Stove, Dishwasher, Washer, Dryer And All Elf's (Excludes: Bedroom Curtains) (id:25308)
Property Details
| MLS® Number | E4586990 |
| Property Type | Single Family |
| Neigbourhood | Windfields |
| Community Name | Windfields |
| Amenities Near By | Hospital, Park |
| Parking Space Total | 6 |
Building
| Bathroom Total | 4 |
| Bedrooms Above Ground | 4 |
| Bedrooms Total | 4 |
| Basement Type | Full |
| Construction Style Attachment | Detached |
| Cooling Type | Central Air Conditioning |
| Exterior Finish | Brick, Vinyl |
| Heating Fuel | Natural Gas |
| Heating Type | Forced Air |
| Stories Total | 2 |
| Type | House |
Parking
| Garage |
Land
| Acreage | No |
| Land Amenities | Hospital, Park |
| Size Irregular | 42.98 X 98.49 Ft |
| Size Total Text | 42.98 X 98.49 Ft |
Rooms
| Level | Type | Length | Width | Dimensions |
|---|---|---|---|---|
| Second Level | Master Bedroom | 5.17 m | 4.02 m | 5.17 m x 4.02 m |
| Second Level | Bedroom 2 | 3.32 m | 3.84 m | 3.32 m x 3.84 m |
| Second Level | Bedroom 3 | 3.32 m | 3.84 m | 3.32 m x 3.84 m |
| Second Level | Bedroom 4 | 3.14 m | 3.32 m | 3.14 m x 3.32 m |
| Second Level | Loft | 4.9 m | 2.62 m | 4.9 m x 2.62 m |
| Other | Bedroom 5 | 4.85 m | 4.3 m | 4.85 m x 4.3 m |
| Ground Level | Dining Room | 3.23 m | 4.15 m | 3.23 m x 4.15 m |
| Ground Level | Family Room | 4.88 m | 4.88 m | 4.88 m x 4.88 m |
| Ground Level | Eating Area | 2.74 m | 4.48 m | 2.74 m x 4.48 m |
| Ground Level | Kitchen | 2.93 m | 4.48 m | 2.93 m x 4.48 m |
https://www.realtor.ca/PropertyDetails.aspx?PropertyId=21170681
Interested?
Contact us for more information
