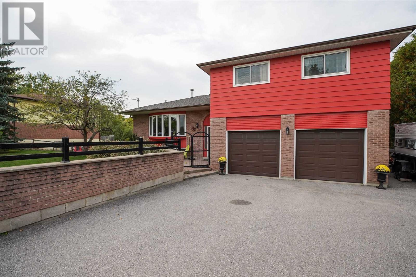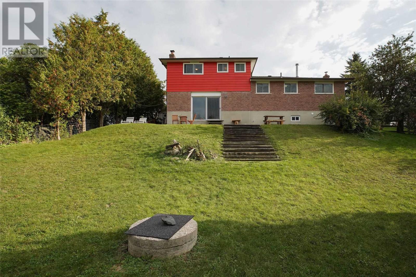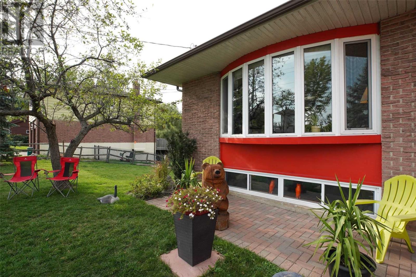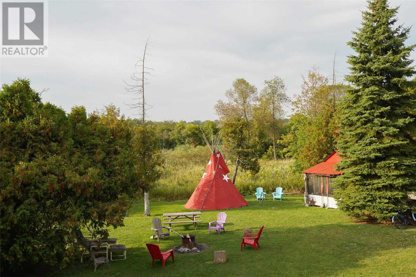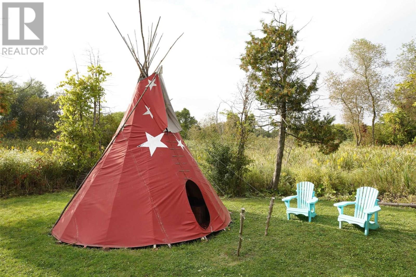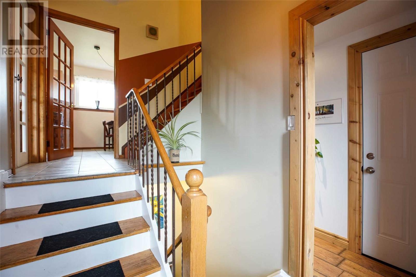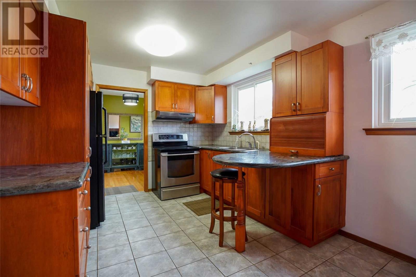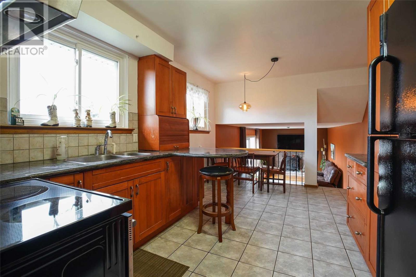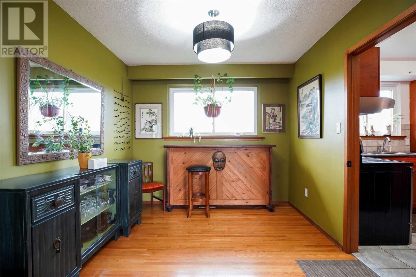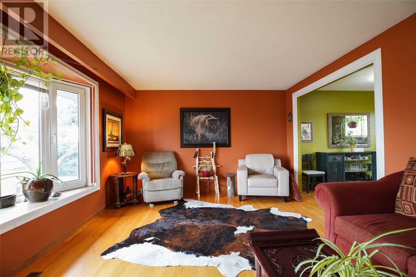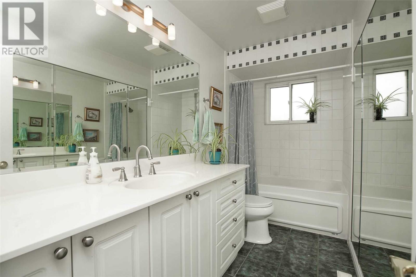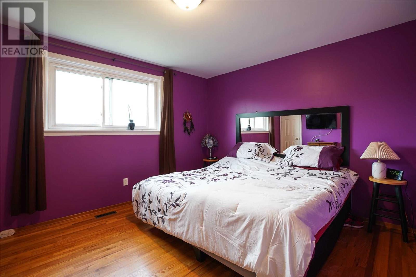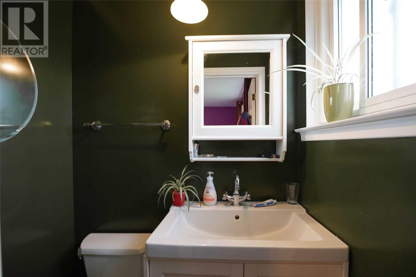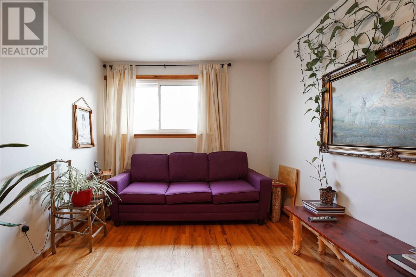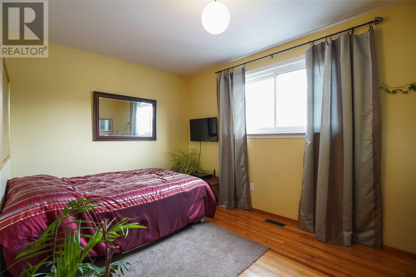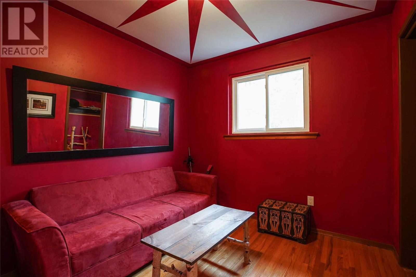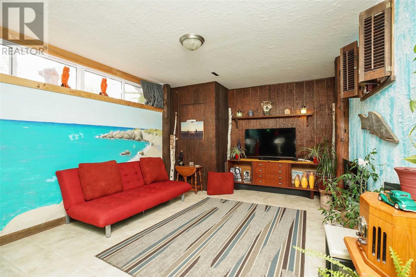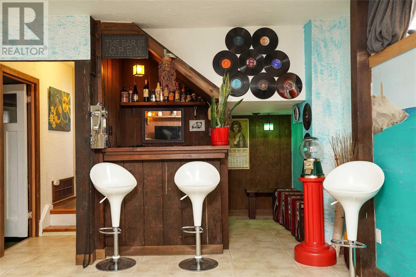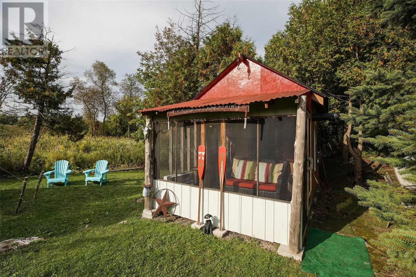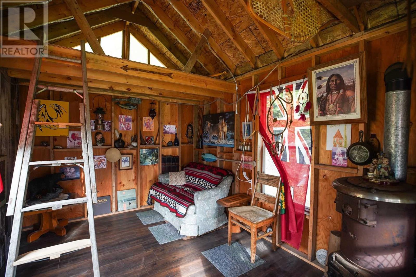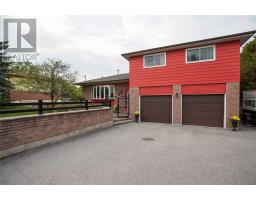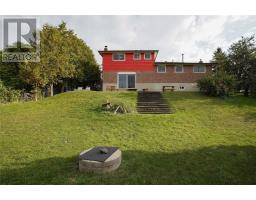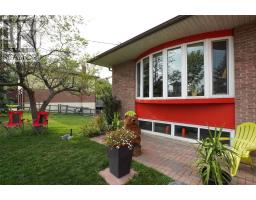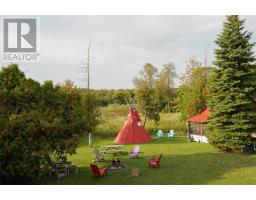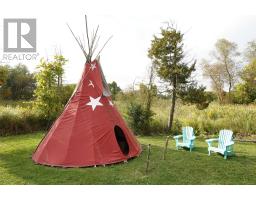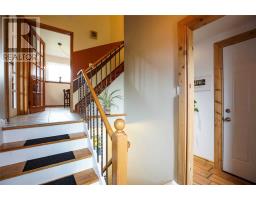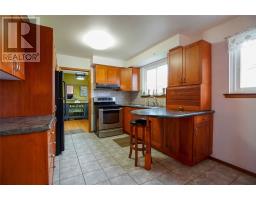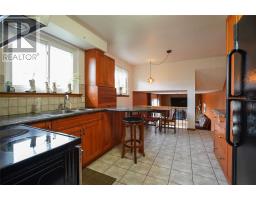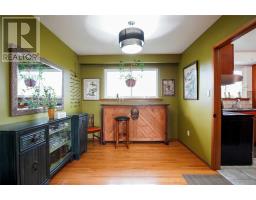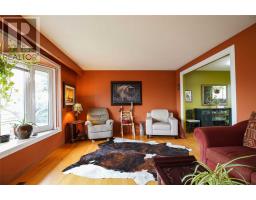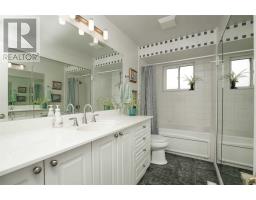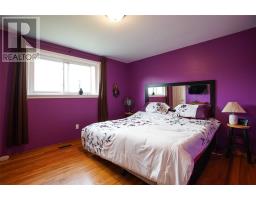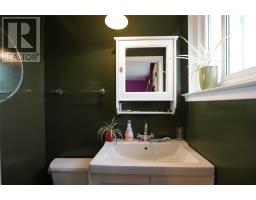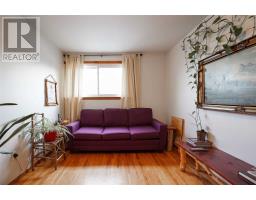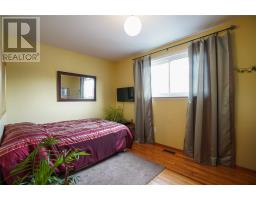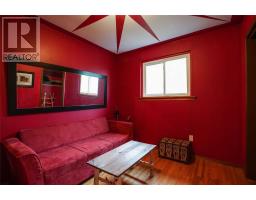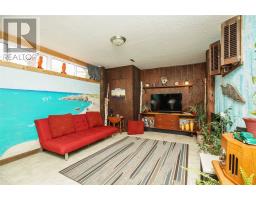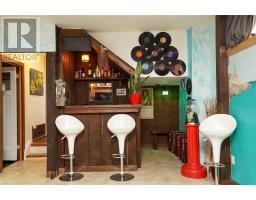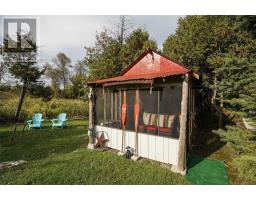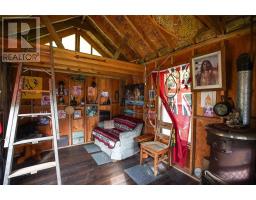4 Bedroom
2 Bathroom
Fireplace
Forced Air
$619,880
Fabulous 4 Bedroom House On A Massive Ravine Lot, Granite Counter Tops In Kitchen, Wood Burning Fire Place, Fence Front Yard, Walk Out From Family Room To Complete Serenity, Hardwood Floors Through Out, Newer European Windows, 2 Car Garage And Additional 6 Car Parking In Driveway, Minutes Away From Go Station, Public Transit, Schools, Grocery Stores And Downtown Bradford. This Is A Commuters Dream. Backyard Man Cave With Loft For Those Nature Lovers.**** EXTRAS **** S/S Stove, Black Fridge, Uv Light System, Garage Door Openers With Remotes, All Electrical Light Fixtures. (id:25308)
Property Details
|
MLS® Number
|
N4587005 |
|
Property Type
|
Single Family |
|
Community Name
|
Bradford |
|
Amenities Near By
|
Park, Public Transit, Schools |
|
Features
|
Wooded Area, Ravine |
|
Parking Space Total
|
8 |
Building
|
Bathroom Total
|
2 |
|
Bedrooms Above Ground
|
4 |
|
Bedrooms Total
|
4 |
|
Basement Development
|
Partially Finished |
|
Basement Type
|
N/a (partially Finished) |
|
Construction Style Attachment
|
Detached |
|
Construction Style Split Level
|
Sidesplit |
|
Exterior Finish
|
Brick, Vinyl |
|
Fireplace Present
|
Yes |
|
Heating Fuel
|
Oil |
|
Heating Type
|
Forced Air |
|
Type
|
House |
Parking
Land
|
Acreage
|
No |
|
Land Amenities
|
Park, Public Transit, Schools |
|
Size Irregular
|
100 X 200 Ft ; Fabulous Large Ravine Lot In Town |
|
Size Total Text
|
100 X 200 Ft ; Fabulous Large Ravine Lot In Town |
Rooms
| Level |
Type |
Length |
Width |
Dimensions |
|
Lower Level |
Family Room |
6.58 m |
3.32 m |
6.58 m x 3.32 m |
|
Main Level |
Living Room |
5.69 m |
3.9 m |
5.69 m x 3.9 m |
|
Main Level |
Dining Room |
3.13 m |
2.83 m |
3.13 m x 2.83 m |
|
Main Level |
Kitchen |
4.81 m |
3.32 m |
4.81 m x 3.32 m |
|
Upper Level |
Master Bedroom |
3.91 m |
3.44 m |
3.91 m x 3.44 m |
|
Upper Level |
Bedroom 2 |
4.51 m |
2.86 m |
4.51 m x 2.86 m |
|
Upper Level |
Bedroom 3 |
3.91 m |
2.77 m |
3.91 m x 2.77 m |
|
Upper Level |
Bedroom 4 |
2.74 m |
2.74 m |
2.74 m x 2.74 m |
Utilities
|
Sewer
|
Installed |
|
Natural Gas
|
Available |
|
Electricity
|
Installed |
|
Cable
|
Installed |
https://www.realtor.ca/PropertyDetails.aspx?PropertyId=21170765
