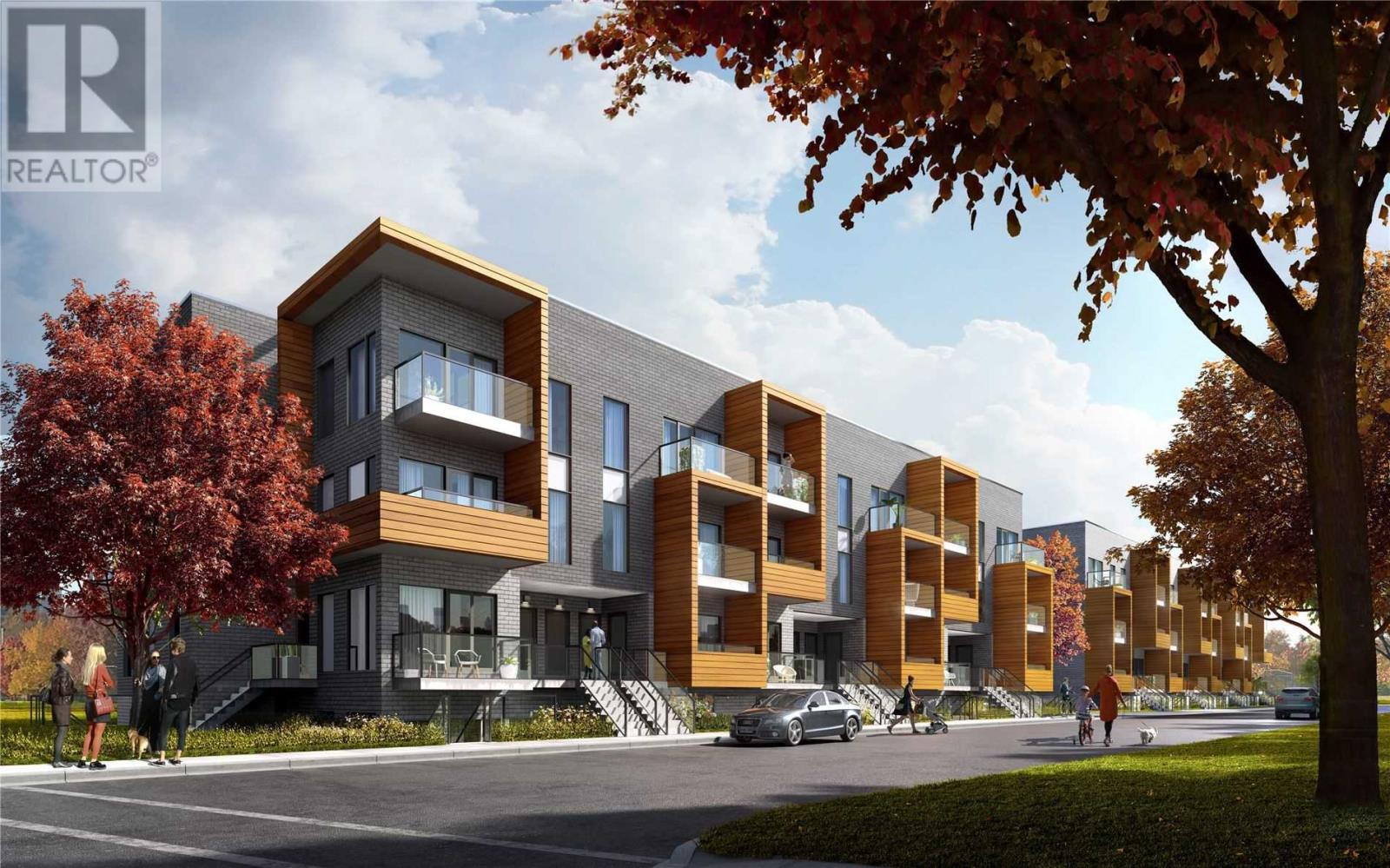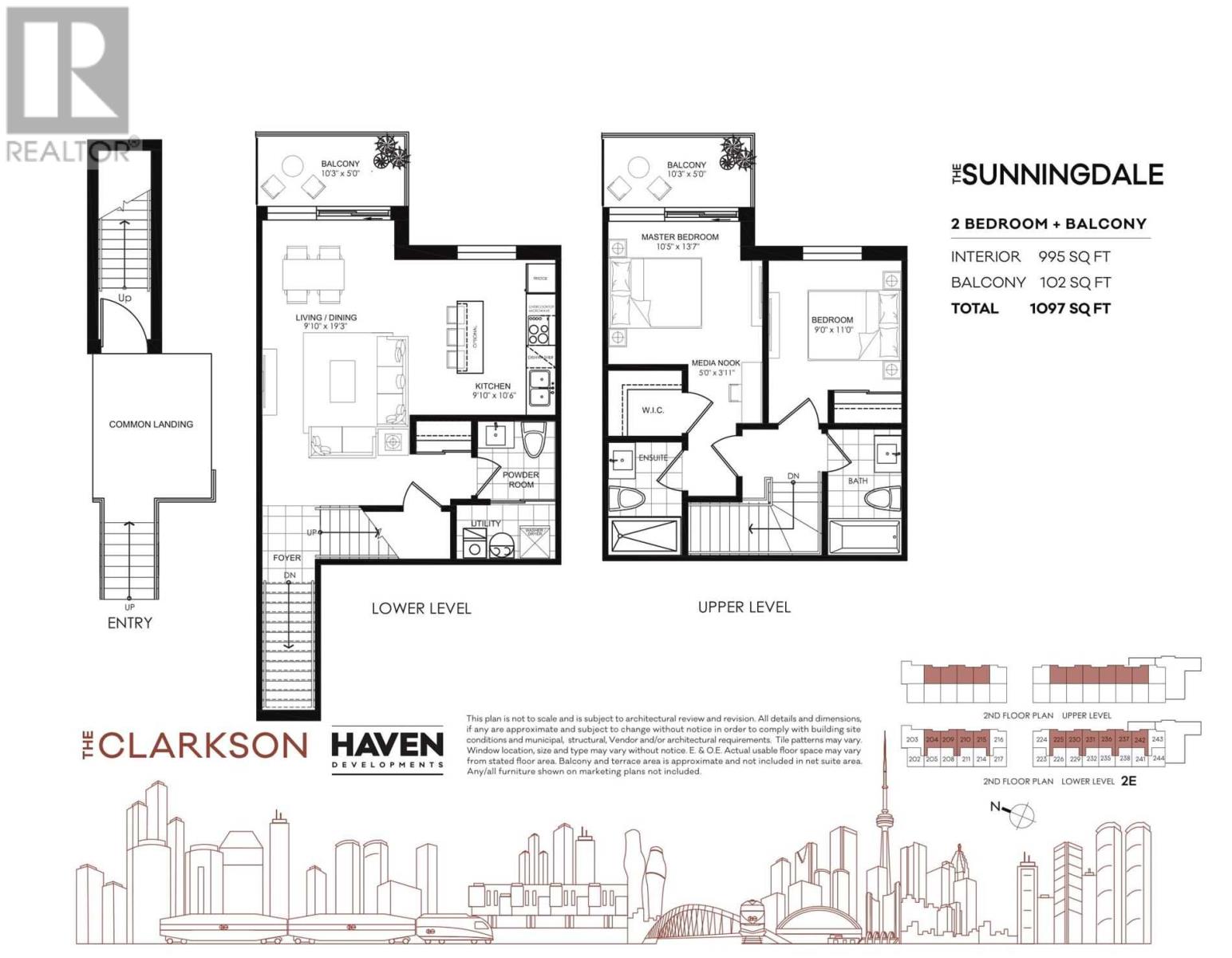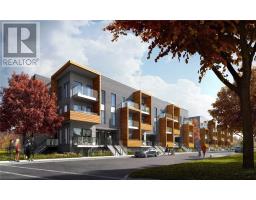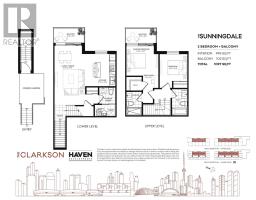#231 -2200 Bromsgrove Rd Mississauga, Ontario L5J 1L4
2 Bedroom
3 Bathroom
Central Air Conditioning
Forced Air
$668,900Maintenance,
$308.45 Monthly
Maintenance,
$308.45 MonthlySpacious 2 Bed 2.5 Bath 2 Storey Unit Steps Away From From Clarkson Go Station. All New Ss Appliances Included, Purchaser Able To Choose All Finishes. 9 Foot Ceilings Throughout! Walking Distance To Grocery Stores, Parks And Schools. Perfect For Anyone Who Needs A Seamless Commute Downtown Or Locally.**** EXTRAS **** Fridge, Stove, Microwave With Integrated Range Hood, Washer And Dryer, Dishwasher. (id:25308)
Property Details
| MLS® Number | W4612796 |
| Property Type | Single Family |
| Community Name | Clarkson |
| Amenities Near By | Park, Public Transit, Schools |
| Features | Balcony |
| Parking Space Total | 1 |
Building
| Bathroom Total | 3 |
| Bedrooms Above Ground | 2 |
| Bedrooms Total | 2 |
| Cooling Type | Central Air Conditioning |
| Exterior Finish | Brick, Vinyl |
| Heating Fuel | Natural Gas |
| Heating Type | Forced Air |
| Type | Row / Townhouse |
Parking
| Underground | |
| Visitor parking |
Land
| Acreage | No |
| Land Amenities | Park, Public Transit, Schools |
Rooms
| Level | Type | Length | Width | Dimensions |
|---|---|---|---|---|
| Lower Level | Living Room | 5.87 m | 3 m | 5.87 m x 3 m |
| Lower Level | Kitchen | 3.2 m | 3 m | 3.2 m x 3 m |
| Lower Level | Dining Room | 5.87 m | 3 m | 5.87 m x 3 m |
| Upper Level | Master Bedroom | 4.14 m | 3.18 m | 4.14 m x 3.18 m |
| Upper Level | Bedroom 2 | 3.35 m | 2.74 m | 3.35 m x 2.74 m |
| Upper Level | Media | 1.5 m | 1.2 m | 1.5 m x 1.2 m |
| Upper Level | Media | 1.5 m | 1.2 m | 1.5 m x 1.2 m |
https://www.realtor.ca/PropertyDetails.aspx?PropertyId=21262138
Interested?
Contact us for more information




