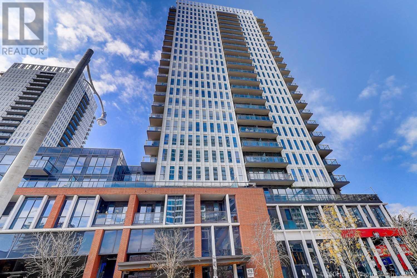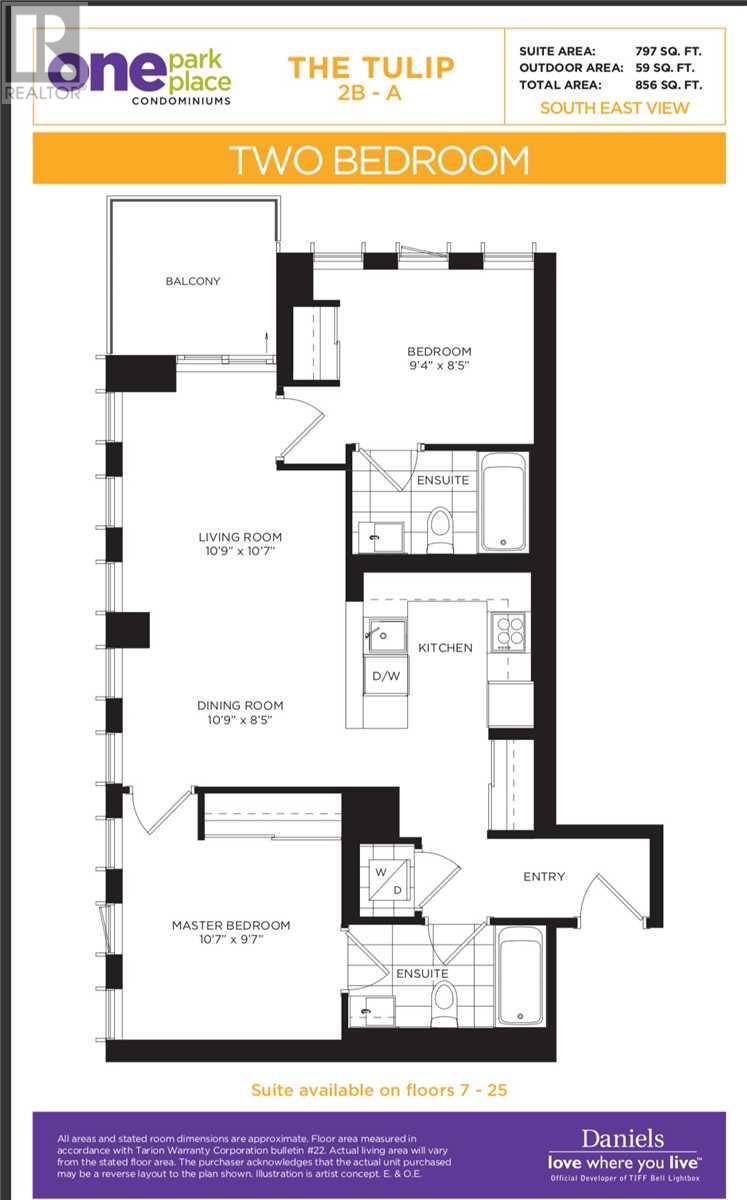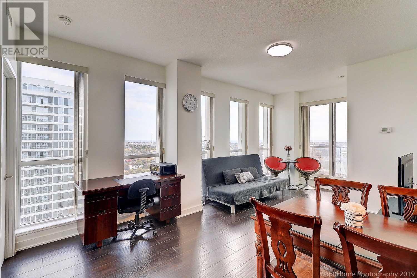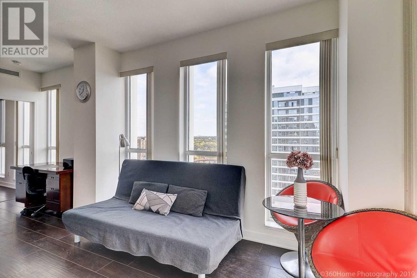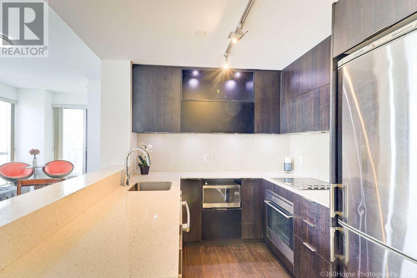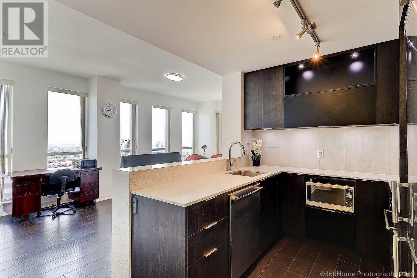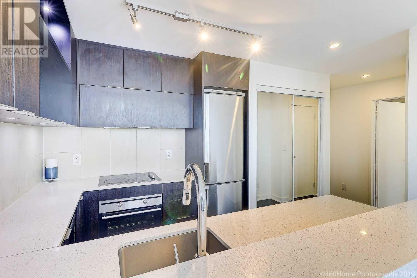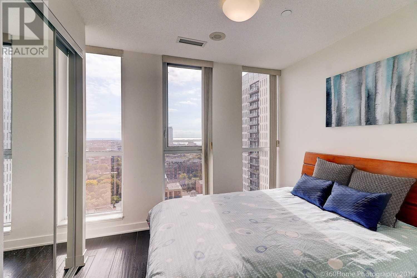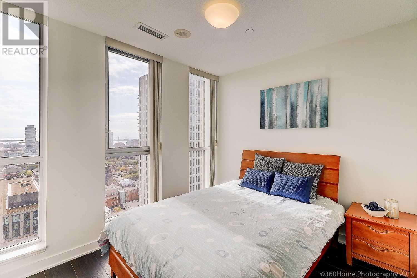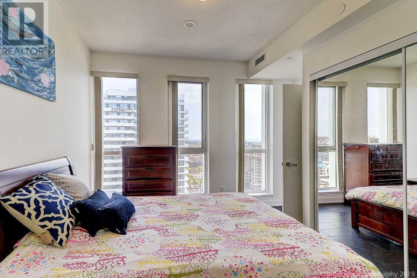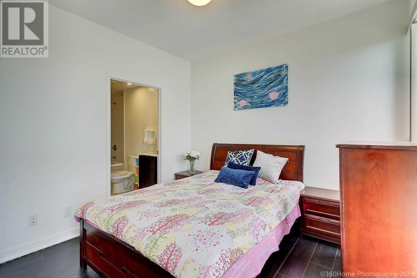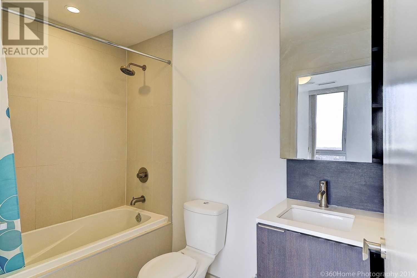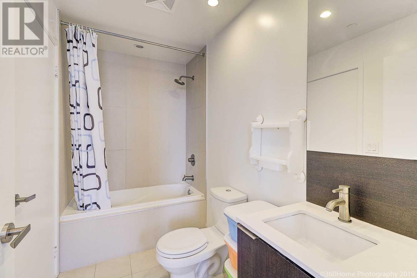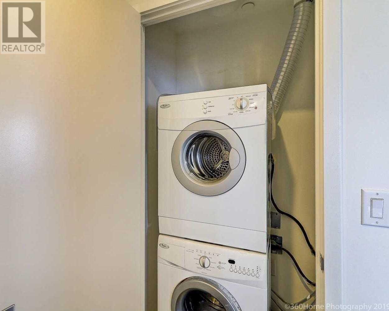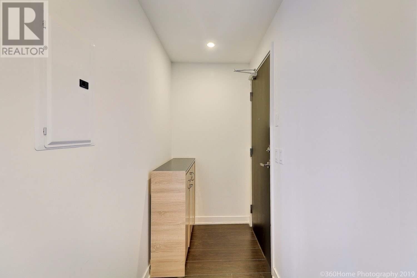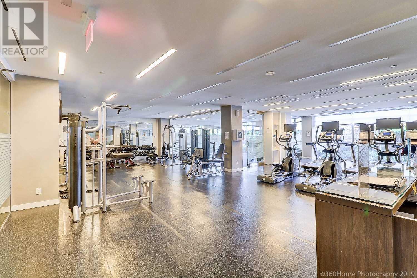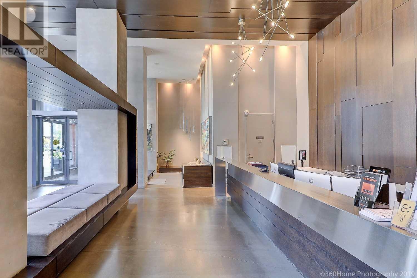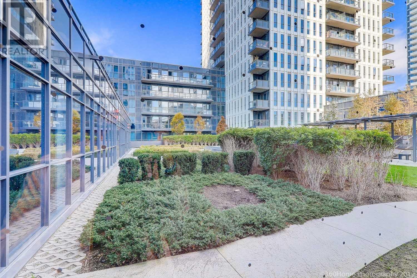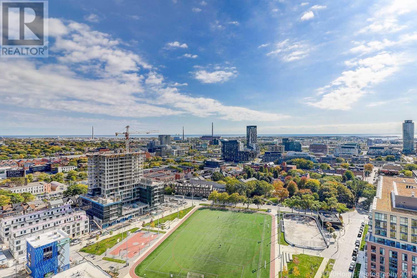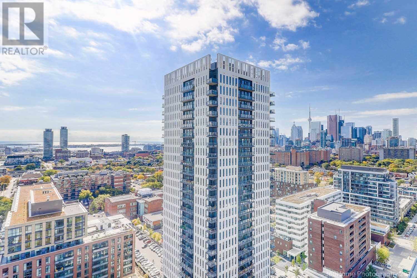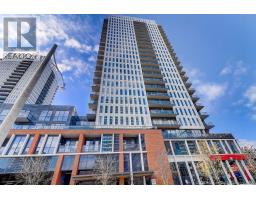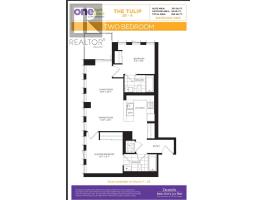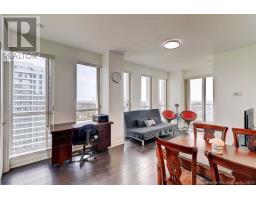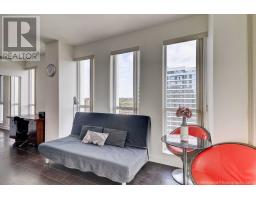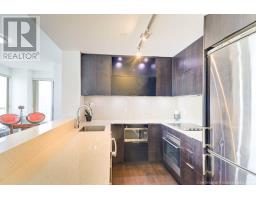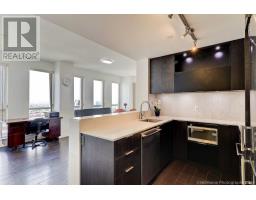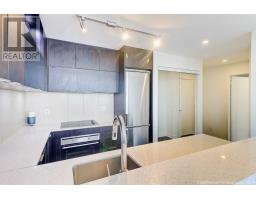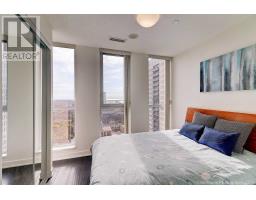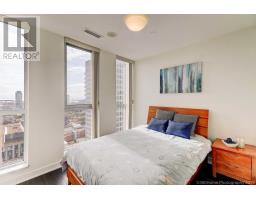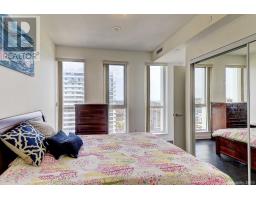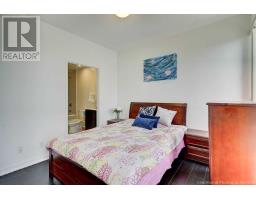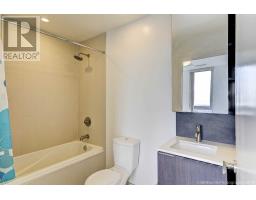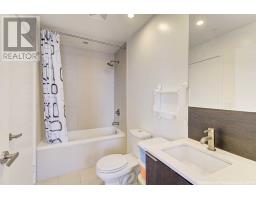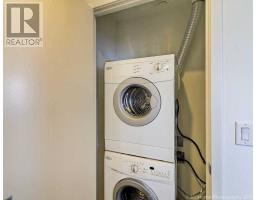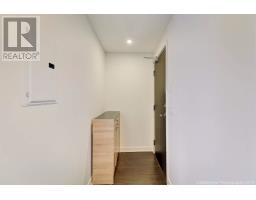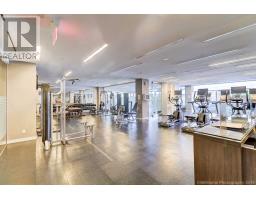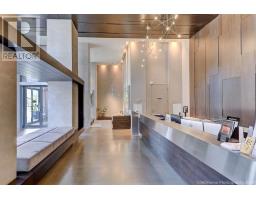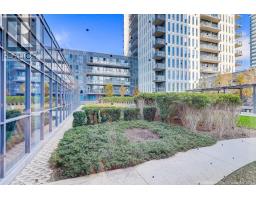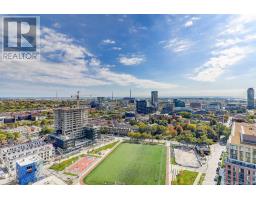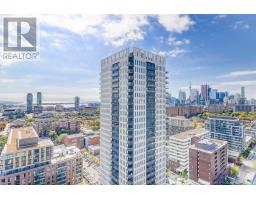#2302 -170 Sumach St Toronto, Ontario M5A 0C3
2 Bedroom
2 Bathroom
Central Air Conditioning
Forced Air
$709,000Maintenance,
$634.35 Monthly
Maintenance,
$634.35 MonthlySunny South East Conner Split 2Br W/797 Sqft Suit At One Park Place In Downtown Toronto. Incredible Lake View&City View Even From Brs Both Br With 4Pc Ensuite Bath. Flr-To-Ceiling Windows.9Ft Ceiling.Wooden Floor All Throughout.Parking&Locker@P1. Great Amenities: Basketball,Squash Court,Gym,Steam Room,Lounge With Terrace,&Dark Plank Flr&Modern Finishes More.Walk To Large City Park&New Built Community Center W/Full Swimming Pool.Steps To Ttc Street Car.**** EXTRAS **** S/S Fridge, Cooktop, Build-In Oven, Dish Washer, Microwave, Whirlpool Washer/Dryer, All Elf. (id:25308)
Property Details
| MLS® Number | C4589681 |
| Property Type | Single Family |
| Community Name | Regent Park |
| Amenities Near By | Park, Public Transit, Schools |
| Features | Balcony |
| Parking Space Total | 1 |
| View Type | View |
Building
| Bathroom Total | 2 |
| Bedrooms Above Ground | 2 |
| Bedrooms Total | 2 |
| Amenities | Storage - Locker, Security/concierge, Party Room, Exercise Centre |
| Cooling Type | Central Air Conditioning |
| Exterior Finish | Brick, Concrete |
| Fire Protection | Security Guard |
| Heating Fuel | Natural Gas |
| Heating Type | Forced Air |
| Type | Apartment |
Parking
| Underground |
Land
| Acreage | No |
| Land Amenities | Park, Public Transit, Schools |
Rooms
| Level | Type | Length | Width | Dimensions |
|---|---|---|---|---|
| Main Level | Living Room | 5.6 m | 3.2 m | 5.6 m x 3.2 m |
| Main Level | Dining Room | 5.6 m | 3.2 m | 5.6 m x 3.2 m |
| Main Level | Kitchen | 2.4 m | 2.3 m | 2.4 m x 2.3 m |
| Main Level | Master Bedroom | 3.2 m | 2.9 m | 3.2 m x 2.9 m |
| Main Level | Bedroom 2 | 3.9 m | 2.5 m | 3.9 m x 2.5 m |
| Main Level | Foyer |
https://www.realtor.ca/PropertyDetails.aspx?PropertyId=21180871
Interested?
Contact us for more information
