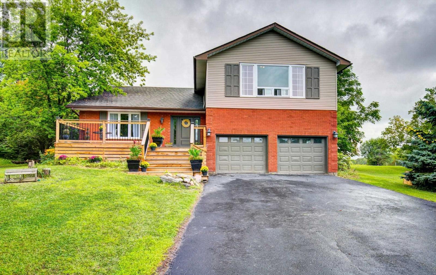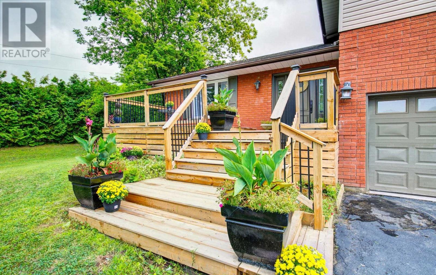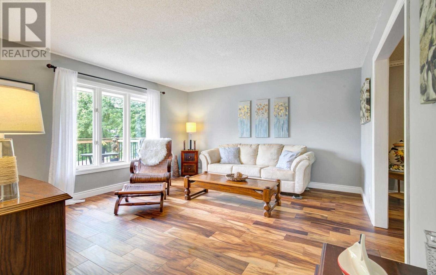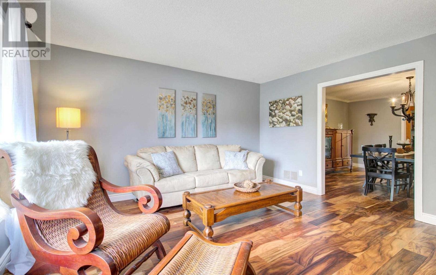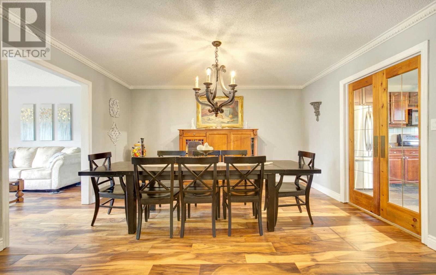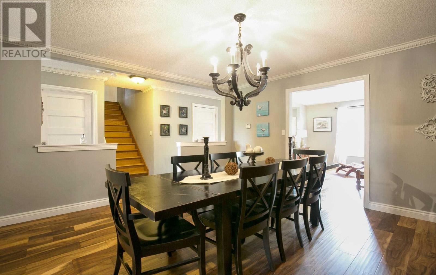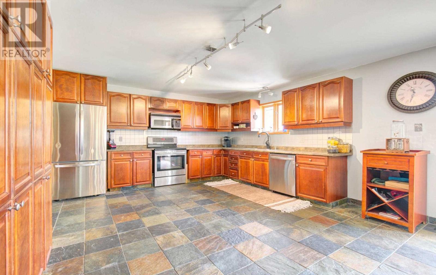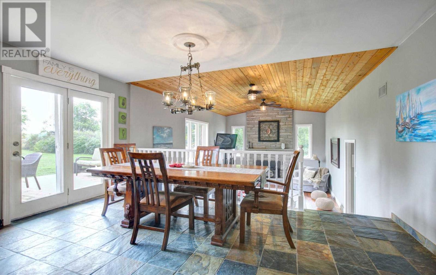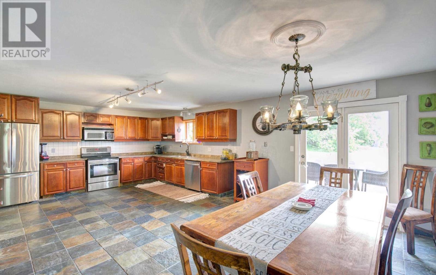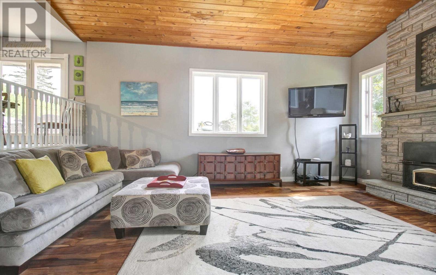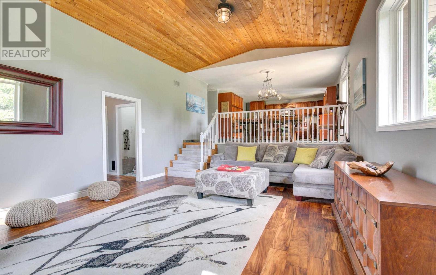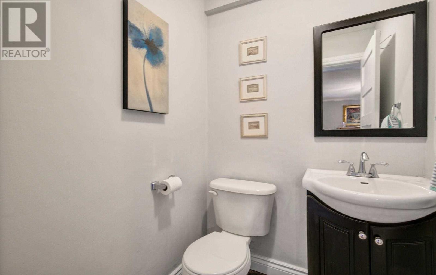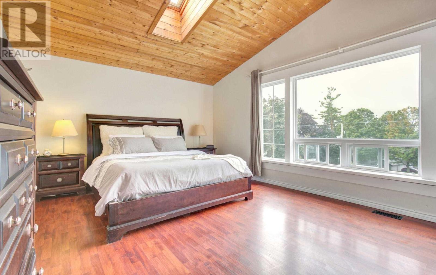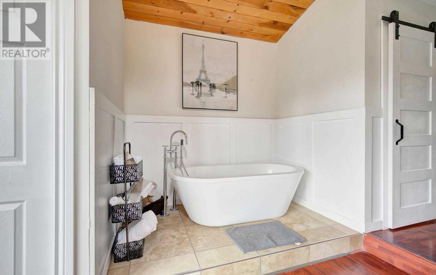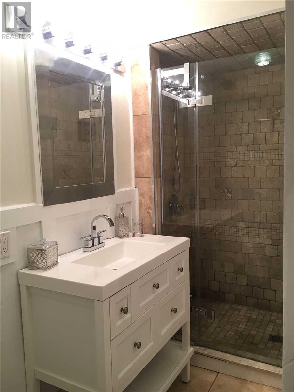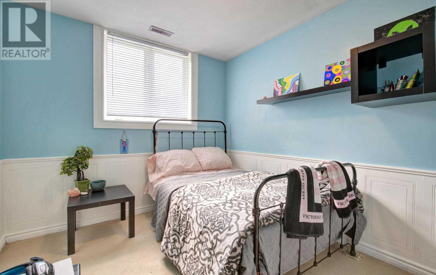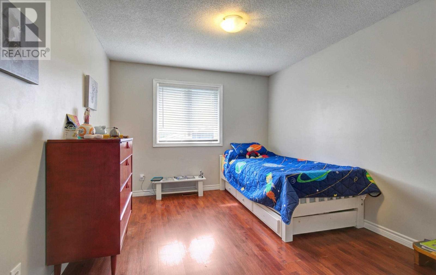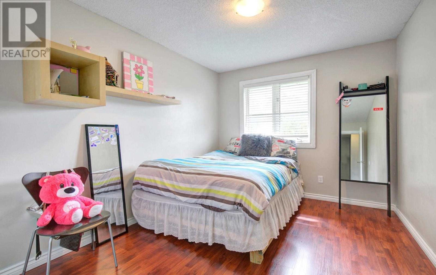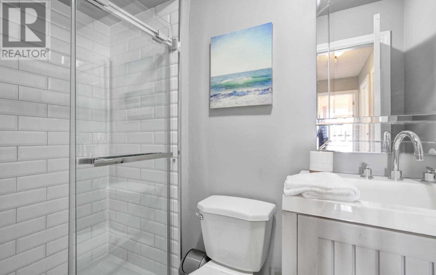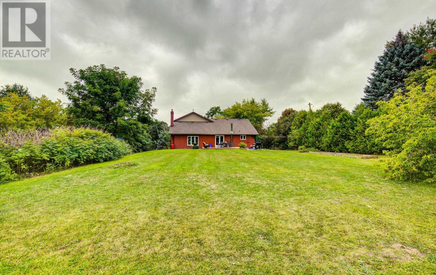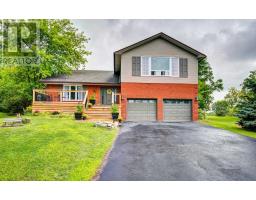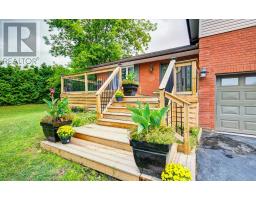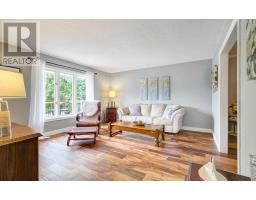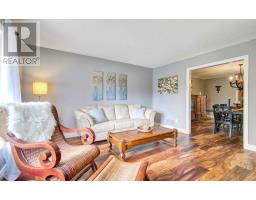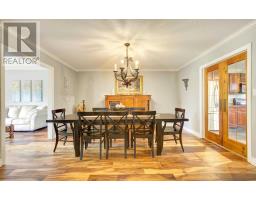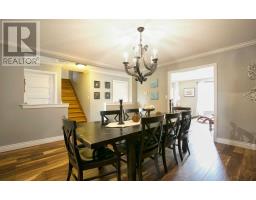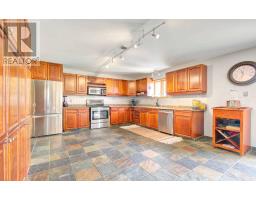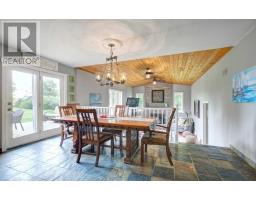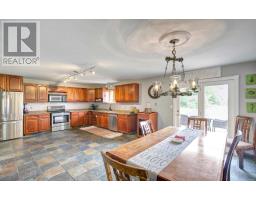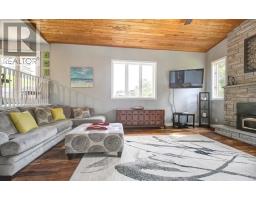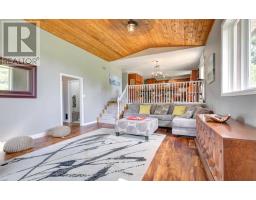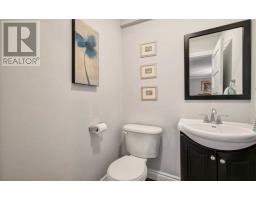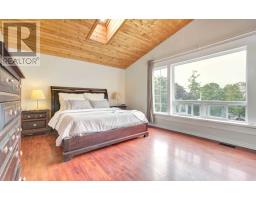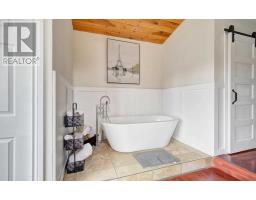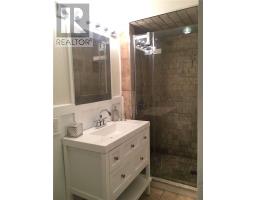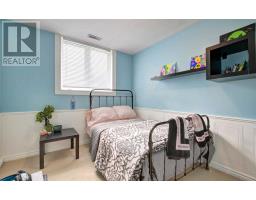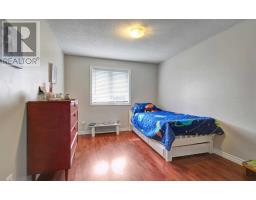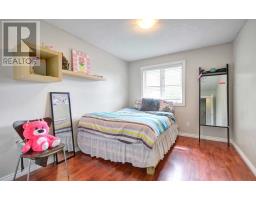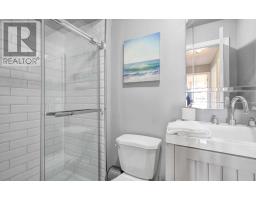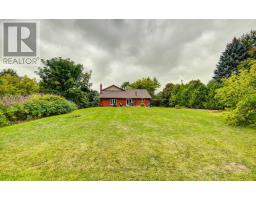5 Bedroom
3 Bathroom
Fireplace
Forced Air
$779,900
Detached, Sidesplit, Total Of 5 Bdrms. Located At Scugog Island W/ Lake View. Cathedral Ceiling & Wood Burning Fireplace In Family Rm. Dining Rm W/ French Dr Lead To Large Kit & Breakfast Area, W/O To Deck. Hardwood On Main & Laminate On Upper. Cathedral Ceiling In Master, 4 Pcs Ensuite & Skylight. Partial Finished Bsmt W/ Rec Room & 1 Bdrm. Fibre Cable For Hi-Speed. Private Well & Septic System. **New Gas Furnace & Gas Propane Heating Will Be Installed.****** EXTRAS **** Washer&Dryer. S/S:Fridge/Stove/B/I Dishwasher&B/I Microwave. Direct Access To Garage. All Light Fixtures & Window Coverings. (Exclude: Chandelier In Breakfast Area & Projector In Bsmt) No Survey Available. Walking Distance To Boat Launch. (id:25308)
Property Details
|
MLS® Number
|
E4577120 |
|
Property Type
|
Single Family |
|
Community Name
|
Port Perry |
|
Parking Space Total
|
6 |
Building
|
Bathroom Total
|
3 |
|
Bedrooms Above Ground
|
4 |
|
Bedrooms Below Ground
|
1 |
|
Bedrooms Total
|
5 |
|
Basement Development
|
Partially Finished |
|
Basement Type
|
N/a (partially Finished) |
|
Construction Style Attachment
|
Detached |
|
Construction Style Split Level
|
Sidesplit |
|
Exterior Finish
|
Brick, Vinyl |
|
Fireplace Present
|
Yes |
|
Heating Fuel
|
Oil |
|
Heating Type
|
Forced Air |
|
Type
|
House |
Parking
Land
|
Acreage
|
No |
|
Size Irregular
|
101.45 X 399.56 Ft ; Irregular |
|
Size Total Text
|
101.45 X 399.56 Ft ; Irregular|1/2 - 1.99 Acres |
Rooms
| Level |
Type |
Length |
Width |
Dimensions |
|
Basement |
Recreational, Games Room |
9.33 m |
3.38 m |
9.33 m x 3.38 m |
|
Basement |
Bedroom |
3.4 m |
3.79 m |
3.4 m x 3.79 m |
|
Main Level |
Living Room |
4.35 m |
4.09 m |
4.35 m x 4.09 m |
|
Main Level |
Dining Room |
4.36 m |
4.17 m |
4.36 m x 4.17 m |
|
Main Level |
Kitchen |
4.7 m |
3.66 m |
4.7 m x 3.66 m |
|
Main Level |
Eating Area |
4.7 m |
3.4 m |
4.7 m x 3.4 m |
|
Main Level |
Family Room |
6.58 m |
4.65 m |
6.58 m x 4.65 m |
|
Main Level |
Bedroom |
3.5 m |
2.7 m |
3.5 m x 2.7 m |
|
Upper Level |
Master Bedroom |
5.21 m |
4.15 m |
5.21 m x 4.15 m |
|
Upper Level |
Bedroom 2 |
4.22 m |
3.05 m |
4.22 m x 3.05 m |
|
Upper Level |
Bedroom 3 |
4.19 m |
2.83 m |
4.19 m x 2.83 m |
https://www.realtor.ca/PropertyDetails.aspx?PropertyId=21138392
