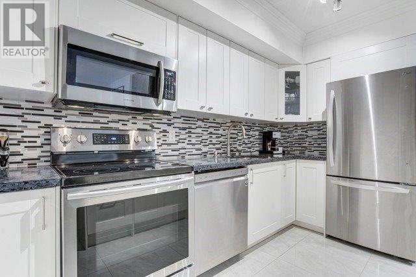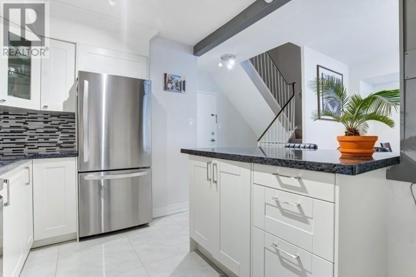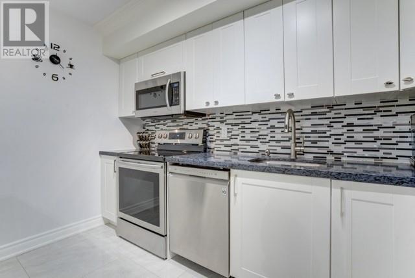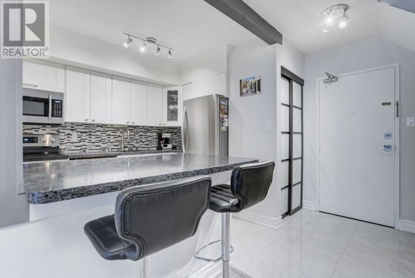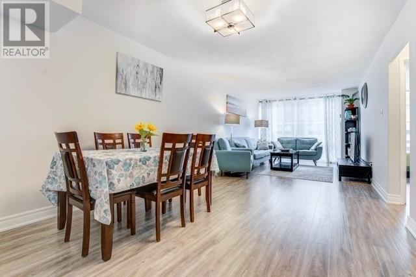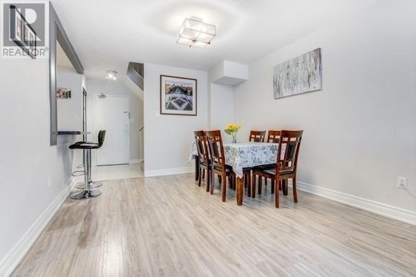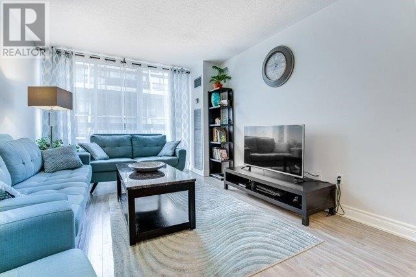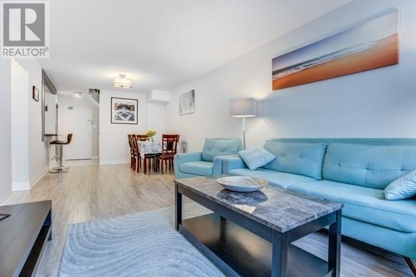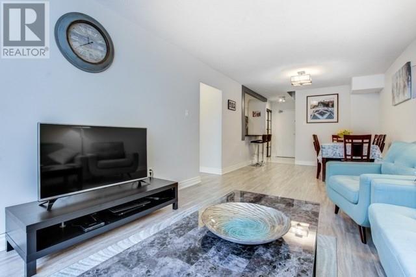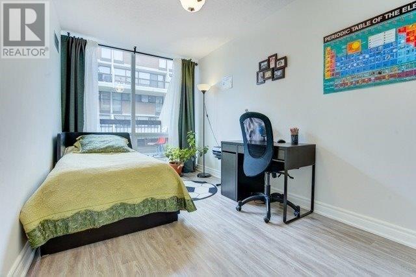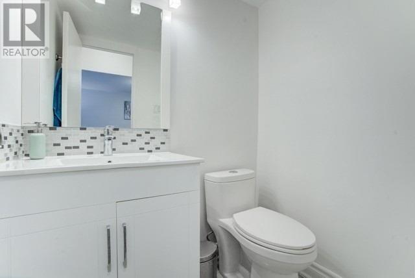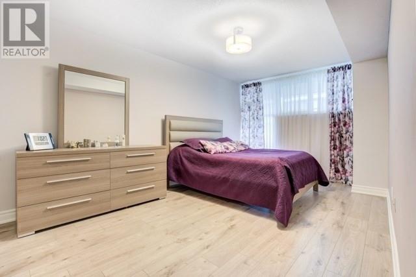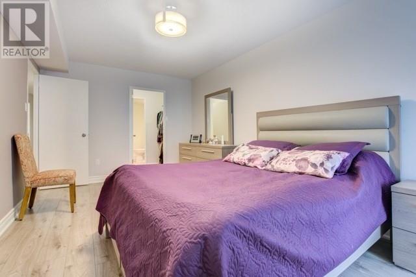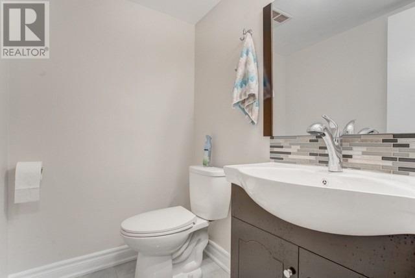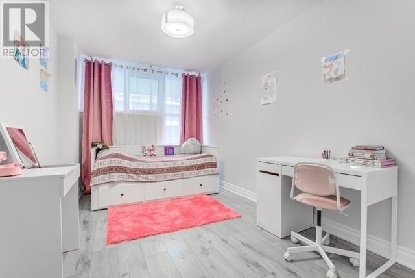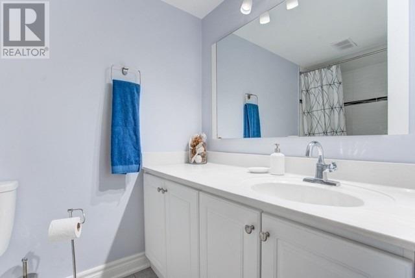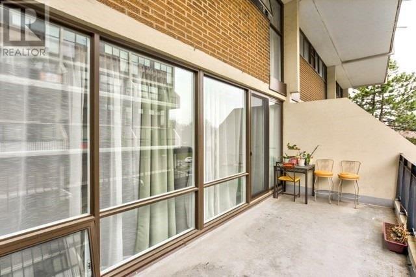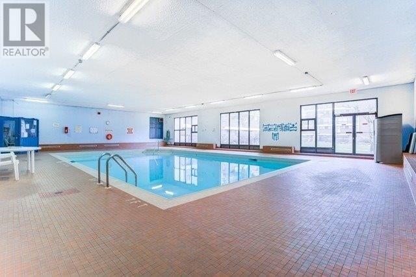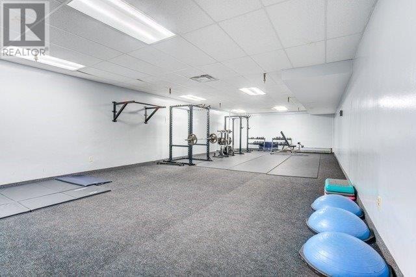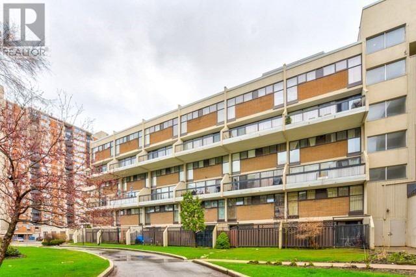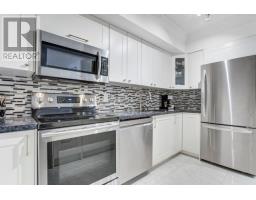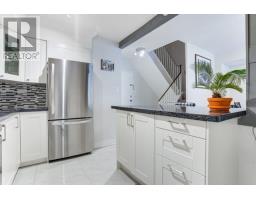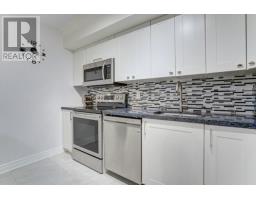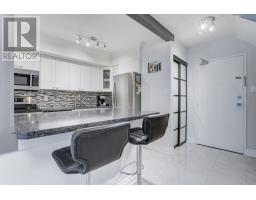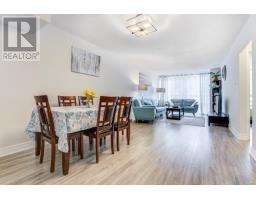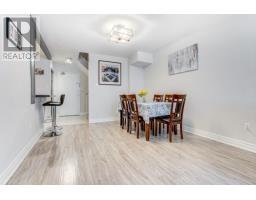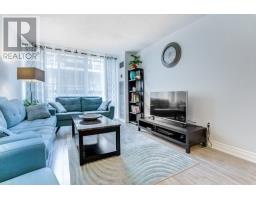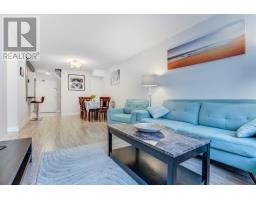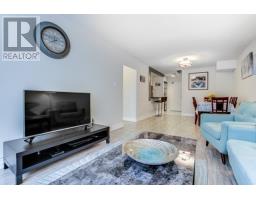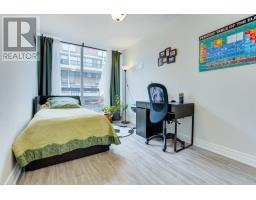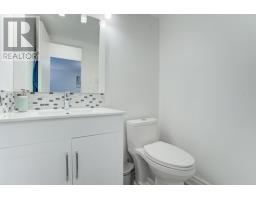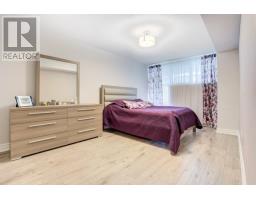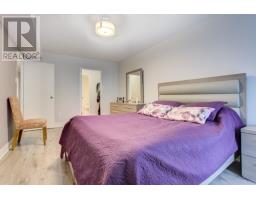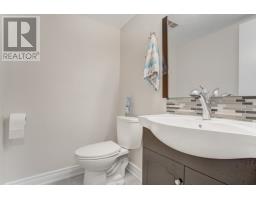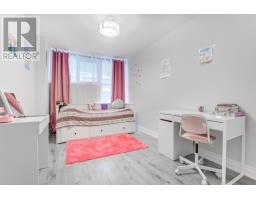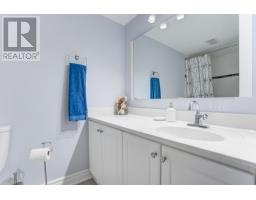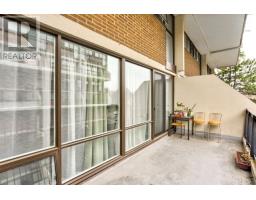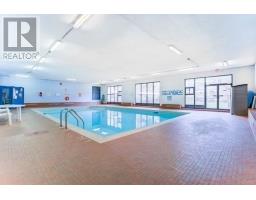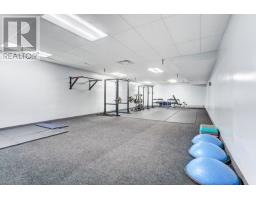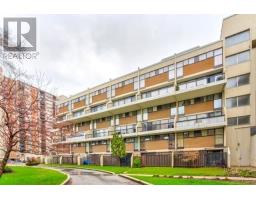#230 -364 The East Mall Dr Toronto, Ontario M9B 6C5
$515,000Maintenance,
$888 Monthly
Maintenance,
$888 MonthlyTop To Bottom Professionally Renovated. Tastefully Selected Finishings And Colors. Bright, Sunny & Spacious Living/Dining Rooms. Open Concept Kitchen W/ Quarts Countertop And Pantry, Breakfast Bar.Main Floor Bedroom Perfect For An Office. Ceiling To Floor French Doors Open To A Huge Balcony For Enjoying Your Bbq And Coffee. Close To Schools, Hwys, Parks, Shopping. Short Bus Ride To Kipling Subway. Are You Ready To Fall In Love With This Beauty?**** EXTRAS **** Include All Appliances: S/S Fridge, Stove, Dishwasher, And Microwave-All 2018. Second Floor Laundry With Newer Washer/Dryer. All Elf. Tons Of Amenities: Indoor & Outdoor Pools, Sauna, Gym, 24 Hours Security, Kids Playground &More ... (id:25308)
Property Details
| MLS® Number | W4601561 |
| Property Type | Single Family |
| Community Name | Islington-City Centre West |
| Amenities Near By | Park, Public Transit, Schools |
| Features | Balcony |
| Parking Space Total | 1 |
| Pool Type | Indoor Pool, Outdoor Pool |
Building
| Bathroom Total | 3 |
| Bedrooms Above Ground | 3 |
| Bedrooms Below Ground | 1 |
| Bedrooms Total | 4 |
| Amenities | Security/concierge, Exercise Centre |
| Cooling Type | Central Air Conditioning |
| Exterior Finish | Brick |
| Fire Protection | Security Guard |
| Heating Fuel | Natural Gas |
| Heating Type | Forced Air |
| Stories Total | 2 |
| Type | Row / Townhouse |
Parking
| Underground |
Land
| Acreage | No |
| Land Amenities | Park, Public Transit, Schools |
Rooms
| Level | Type | Length | Width | Dimensions |
|---|---|---|---|---|
| Second Level | Master Bedroom | 5.1 m | 3.15 m | 5.1 m x 3.15 m |
| Second Level | Bedroom 3 | 4.1 m | 2.65 m | 4.1 m x 2.65 m |
| Second Level | Den | 3 m | 1.5 m | 3 m x 1.5 m |
| Second Level | Laundry Room | |||
| Main Level | Living Room | 8.2 m | 3.35 m | 8.2 m x 3.35 m |
| Main Level | Dining Room | 8.2 m | 3.35 m | 8.2 m x 3.35 m |
| Main Level | Kitchen | 3.7 m | 2.45 m | 3.7 m x 2.45 m |
| Main Level | Bedroom 2 | 4.5 m | 2.5 m | 4.5 m x 2.5 m |
https://www.realtor.ca/PropertyDetails.aspx?PropertyId=21223818
Interested?
Contact us for more information
