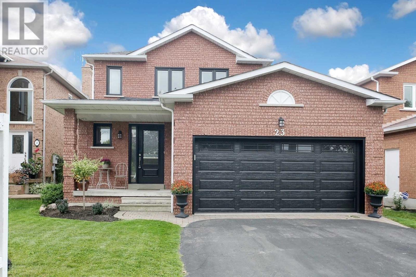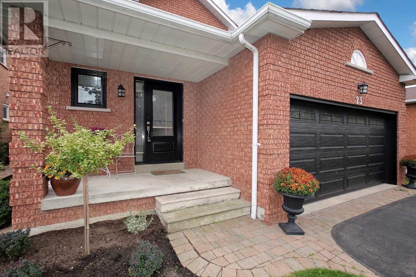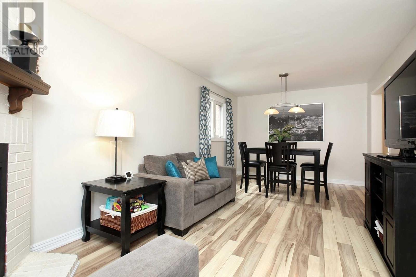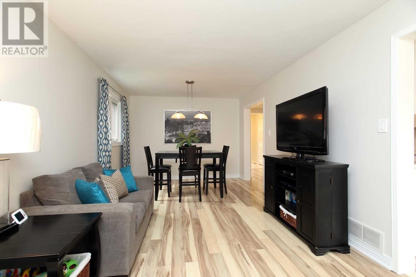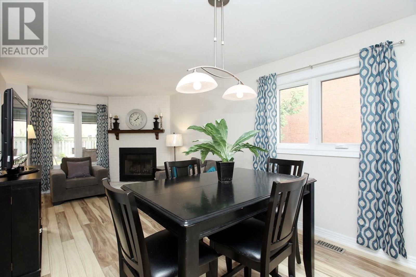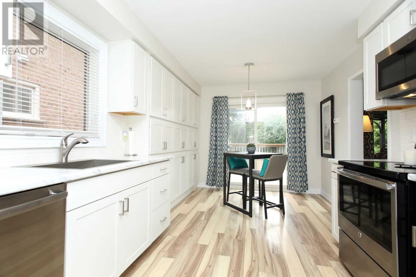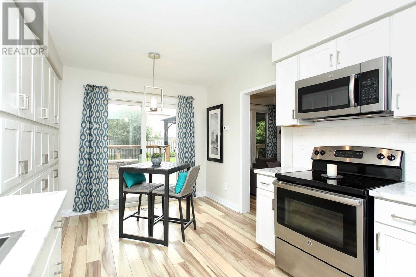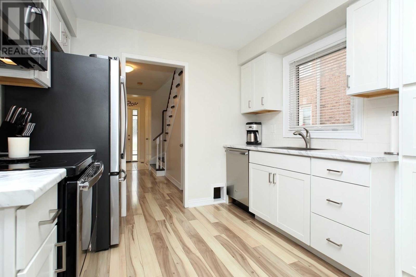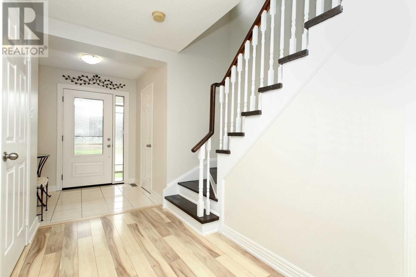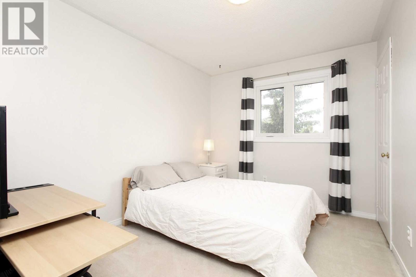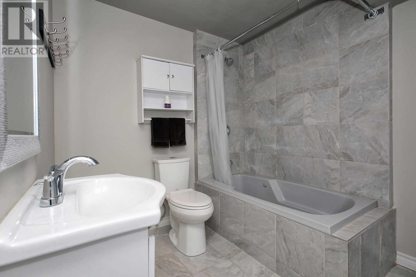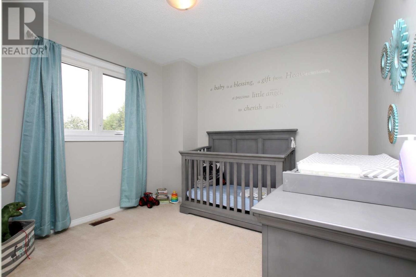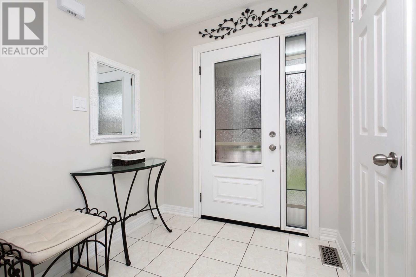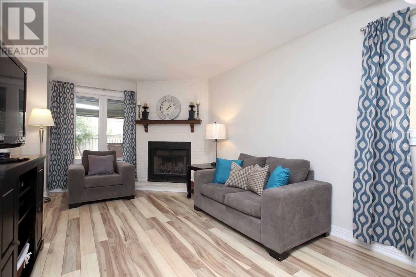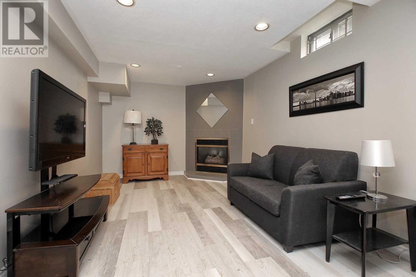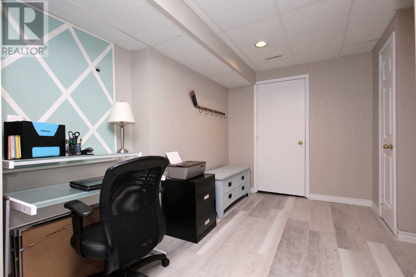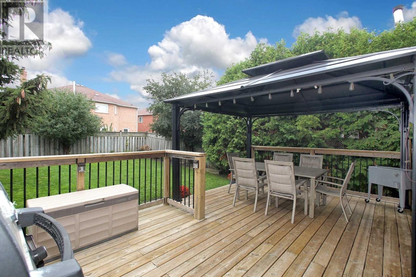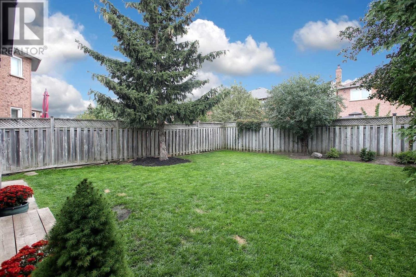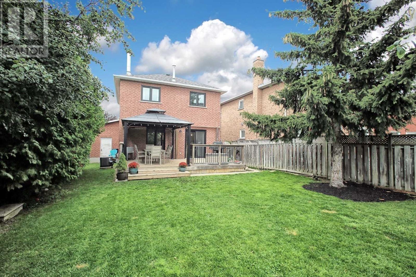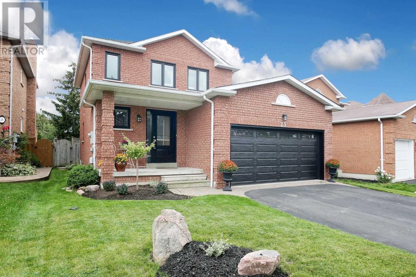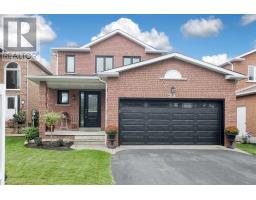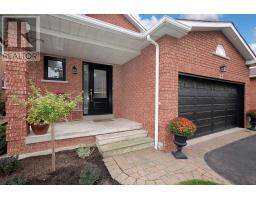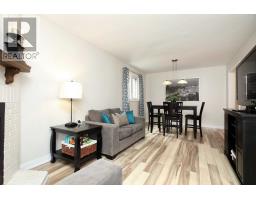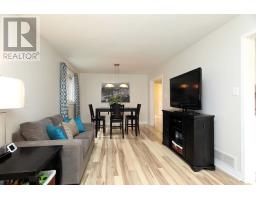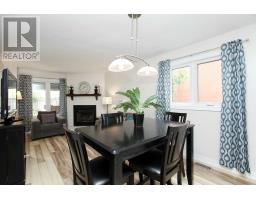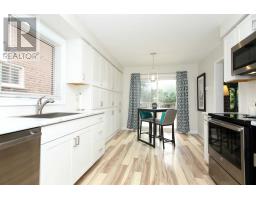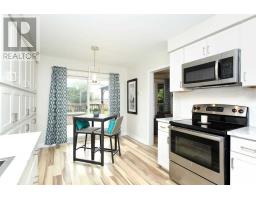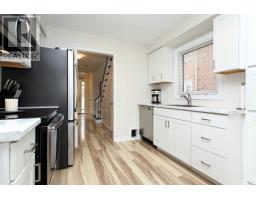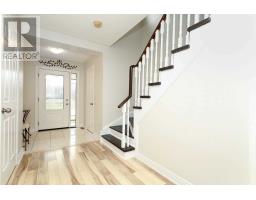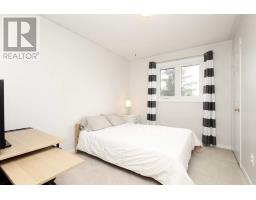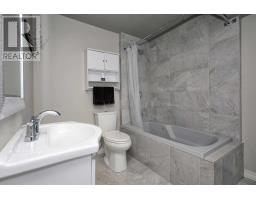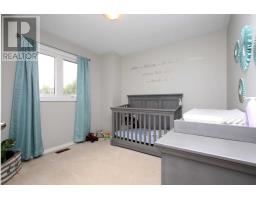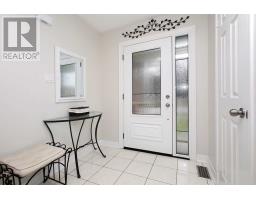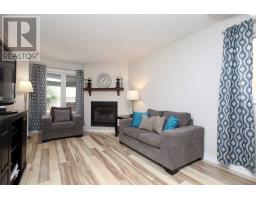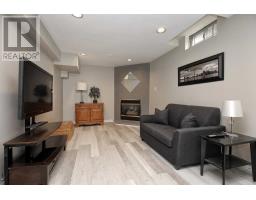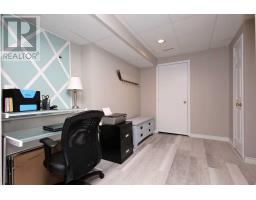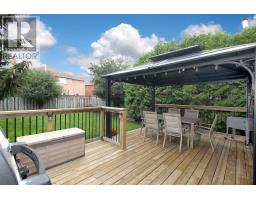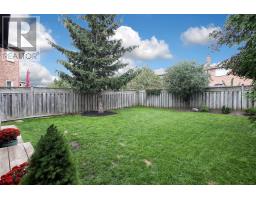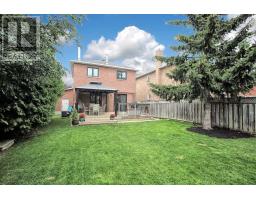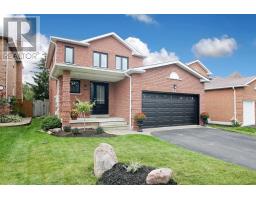23 Winterberry Dr Whitby, Ontario L1R 1Z2
3 Bedroom
3 Bathroom
Fireplace
Central Air Conditioning
Forced Air
$634,900
Welcome To 23 Winterberry Dr Great Opportunity For 1st Time Buyers This Renovated All Brick Home Offers: Double Car Garage. Wood-Burning Fireplace In Living Room. Main Floor Features: Newly Renovated, Bright Eat-In Kitchen With Plenty Of Storage Space. Walk-Out To 12' X12' Deck With Canopy Overlooking A Fantastic Large, Private Yard With Mature Trees**** EXTRAS **** All New Windows & Doors Including Dbl Garage Dr (2017). New Roof, New Floors & Kitchen(2018). New Furnace & Ac, Renov Bathrms (2017). Stainless Steel Fridge, Stove, D/W & Over The Range Microwave. Washer & Dryer, Dgo & Remote. All Elf's ** (id:25308)
Property Details
| MLS® Number | E4589846 |
| Property Type | Single Family |
| Community Name | Rolling Acres |
| Amenities Near By | Park, Public Transit, Schools |
| Parking Space Total | 4 |
Building
| Bathroom Total | 3 |
| Bedrooms Above Ground | 3 |
| Bedrooms Total | 3 |
| Basement Development | Finished |
| Basement Type | N/a (finished) |
| Construction Style Attachment | Detached |
| Cooling Type | Central Air Conditioning |
| Exterior Finish | Brick |
| Fireplace Present | Yes |
| Heating Fuel | Natural Gas |
| Heating Type | Forced Air |
| Stories Total | 2 |
| Type | House |
Parking
| Attached garage |
Land
| Acreage | No |
| Land Amenities | Park, Public Transit, Schools |
| Size Irregular | 42.78 X 102.17 Ft |
| Size Total Text | 42.78 X 102.17 Ft |
Rooms
| Level | Type | Length | Width | Dimensions |
|---|---|---|---|---|
| Second Level | Master Bedroom | 4.5 m | 3.35 m | 4.5 m x 3.35 m |
| Second Level | Bedroom 2 | 3 m | 3 m | 3 m x 3 m |
| Second Level | Bedroom 3 | 3.35 m | 2.75 m | 3.35 m x 2.75 m |
| Basement | Recreational, Games Room | 6 m | 3.12 m | 6 m x 3.12 m |
| Main Level | Kitchen | 3 m | 2.25 m | 3 m x 2.25 m |
| Main Level | Eating Area | 3 m | 2.25 m | 3 m x 2.25 m |
| Main Level | Living Room | 3.15 m | 6.4 m | 3.15 m x 6.4 m |
| Main Level | Dining Room | 3.15 m | 6.4 m | 3.15 m x 6.4 m |
https://www.gtahomefreeinfo.com/ON/whitby/l1r1z2/6653766-MLS-E4566754-na-23-Winterberry-Dr
Interested?
Contact us for more information
