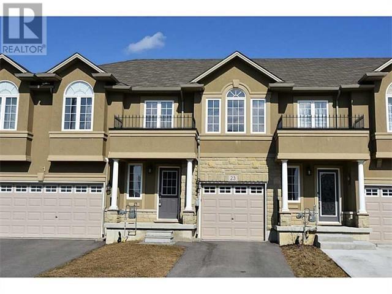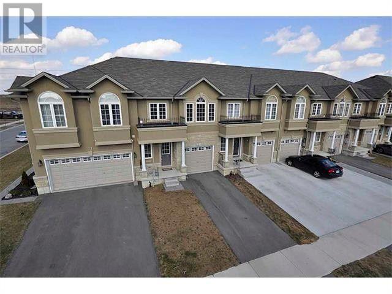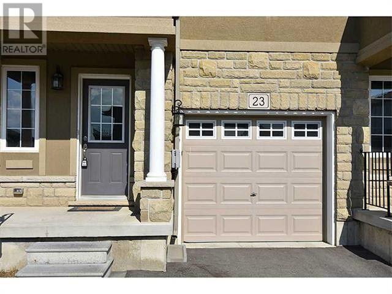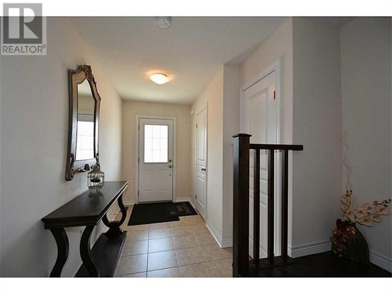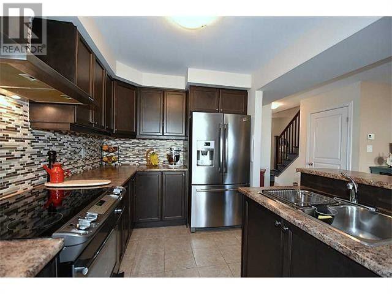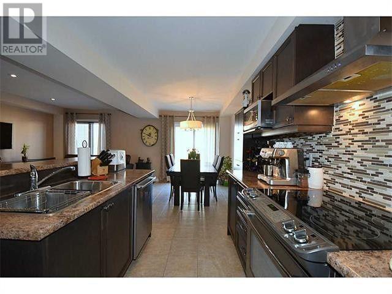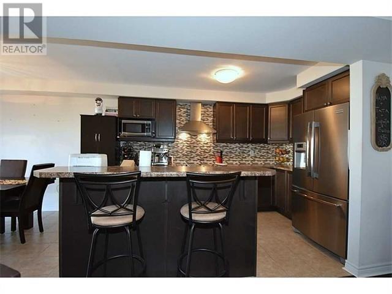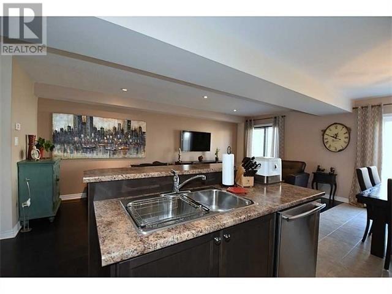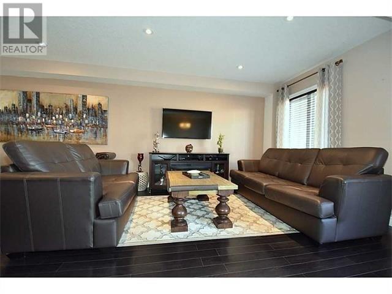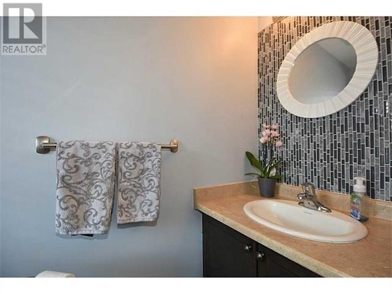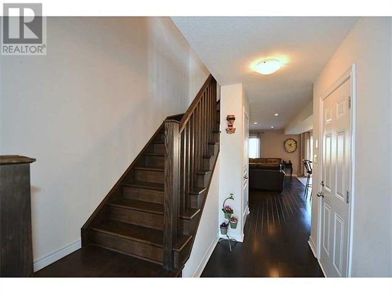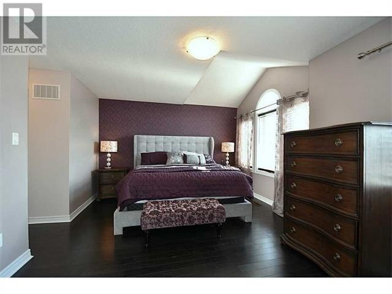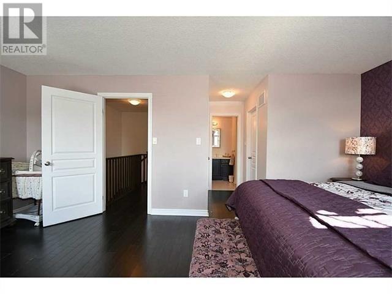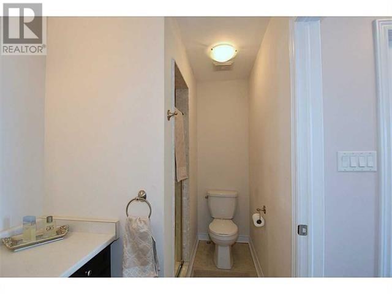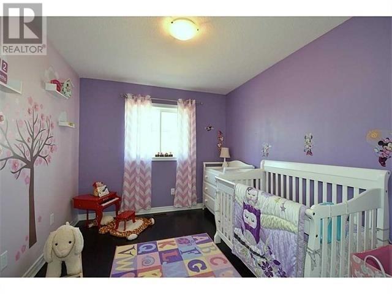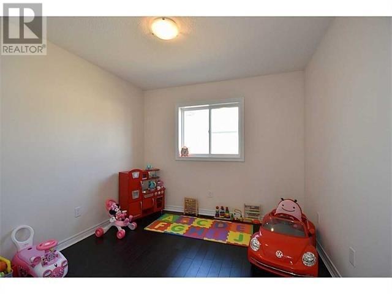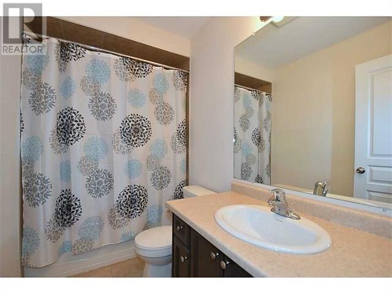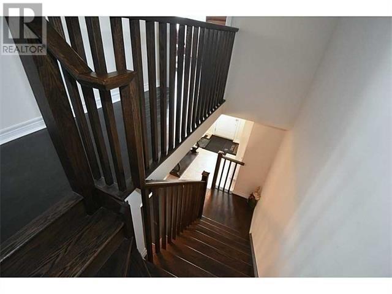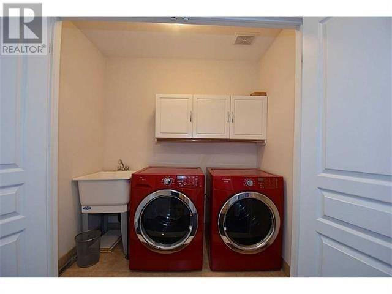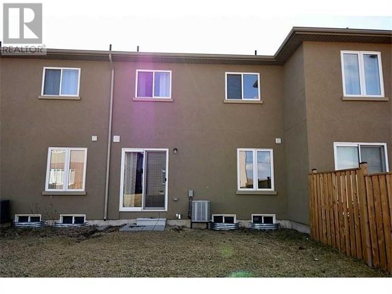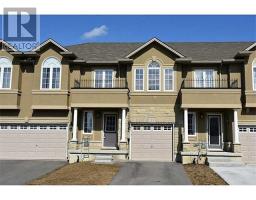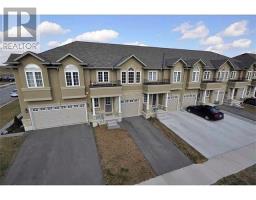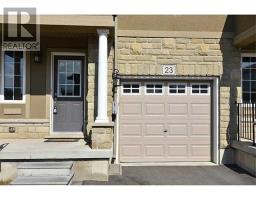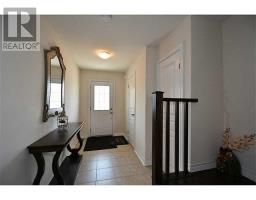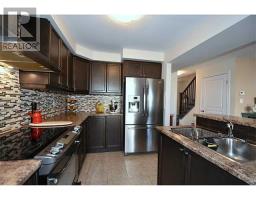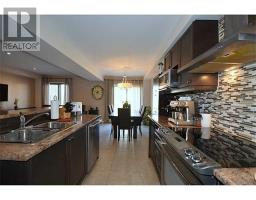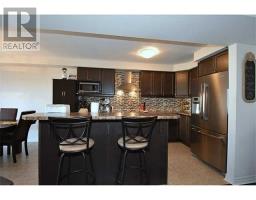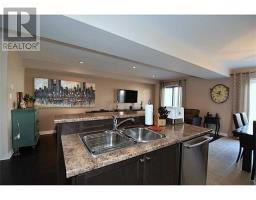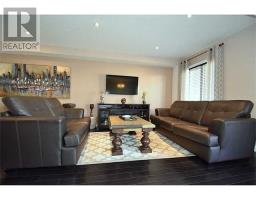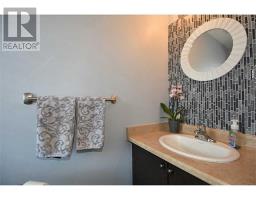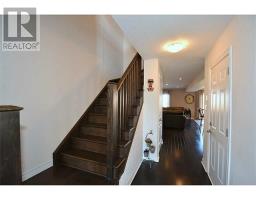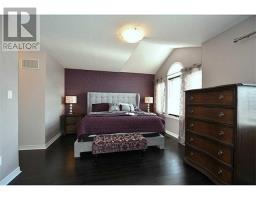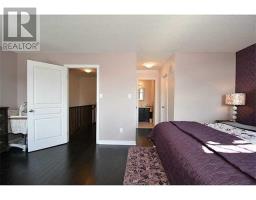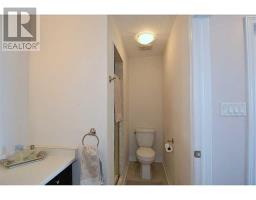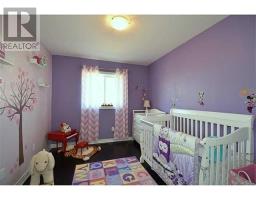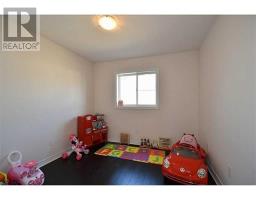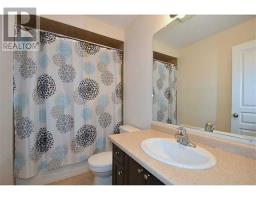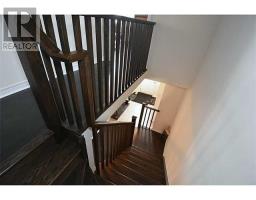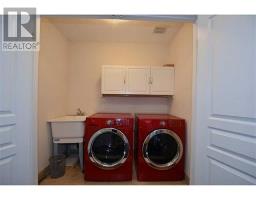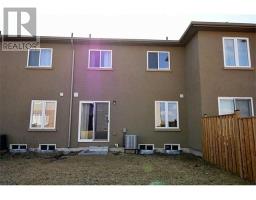23 Waterbridge St Hamilton, Ontario L8J 0E3
3 Bedroom
3 Bathroom
Central Air Conditioning
Forced Air
$549,900
Stunning Townhouse Suited At Friendly New Built Family Neighborhood In Upper Stoney Creek. Shows 10+, Features 3 Bedrooms, 3 Washrooms, Open Concept Layout On The First Floor. Hardwood Floor Throughout. 2nd-Floor Laundry With Storage Space. Master En-Suite. Close To All Amenities, Minutes To Heritage Shopping Center, School, Upper Constantine/Red Hill Valley Pkwy, Community Center, Heritage Green Sports Park. Minutes To Felker's Fall Conservation Area Park.**** EXTRAS **** S/S (Fridge, Stove, Dishwasher And Microwave.), Existing Window Covering, Light Fixture, The Water Heater Is In Renting. (id:25308)
Property Details
| MLS® Number | X4594604 |
| Property Type | Single Family |
| Community Name | Stoney Creek |
| Amenities Near By | Park, Public Transit, Schools |
| Parking Space Total | 2 |
Building
| Bathroom Total | 3 |
| Bedrooms Above Ground | 3 |
| Bedrooms Total | 3 |
| Basement Development | Unfinished |
| Basement Type | Full (unfinished) |
| Construction Style Attachment | Attached |
| Cooling Type | Central Air Conditioning |
| Exterior Finish | Brick, Stucco |
| Heating Fuel | Natural Gas |
| Heating Type | Forced Air |
| Stories Total | 2 |
| Type | Row / Townhouse |
Parking
| Garage |
Land
| Acreage | No |
| Land Amenities | Park, Public Transit, Schools |
| Size Irregular | 20.06 X 100.76 Ft |
| Size Total Text | 20.06 X 100.76 Ft |
Rooms
| Level | Type | Length | Width | Dimensions |
|---|---|---|---|---|
| Second Level | Master Bedroom | 7.24 m | 7.28 m | 7.24 m x 7.28 m |
| Second Level | Bedroom 2 | 5.51 m | 3.58 m | 5.51 m x 3.58 m |
| Second Level | Bedroom 3 | 4.06 m | 3.58 m | 4.06 m x 3.58 m |
| Second Level | Laundry Room | |||
| Main Level | Living Room | 9.21 m | 4.33 m | 9.21 m x 4.33 m |
| Main Level | Dining Room | 9.21 m | 4.33 m | 9.21 m x 4.33 m |
| Main Level | Kitchen | 6.21 m | 3.23 m | 6.21 m x 3.23 m |
| Main Level | Eating Area | |||
| Main Level | Foyer |
https://www.realtor.ca/PropertyDetails.aspx?PropertyId=21199045
Interested?
Contact us for more information
