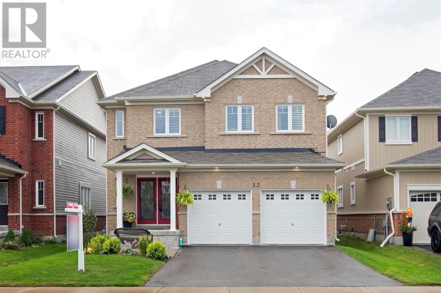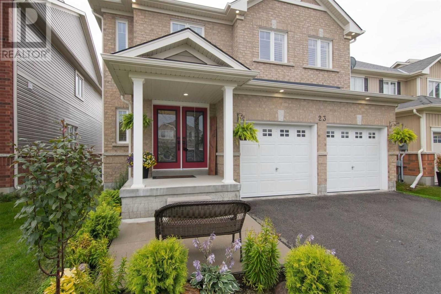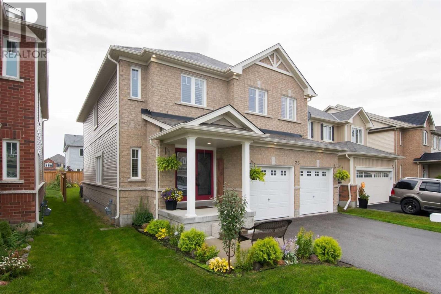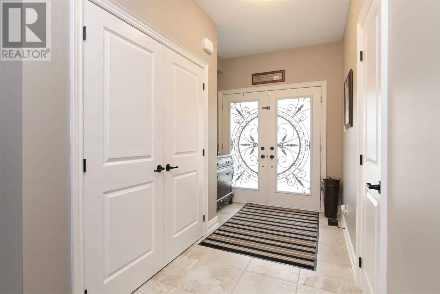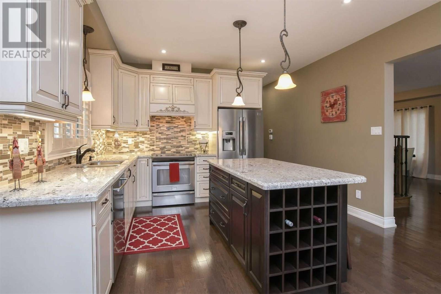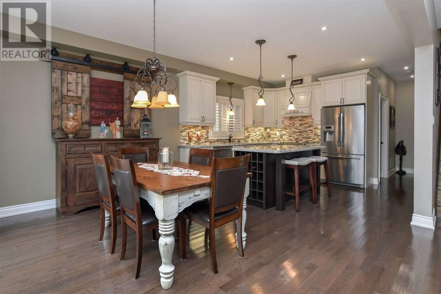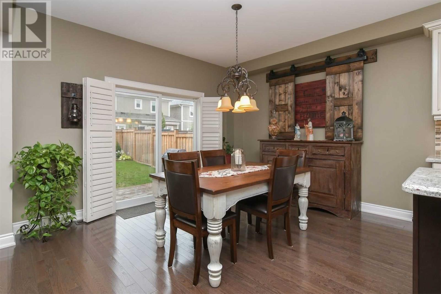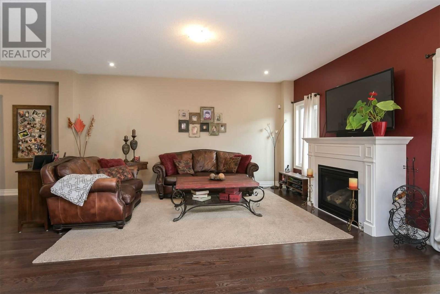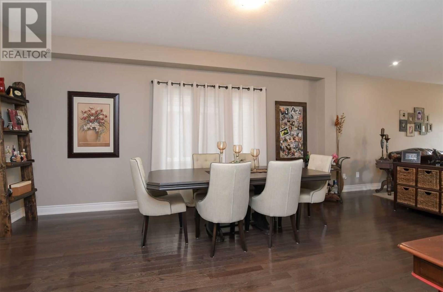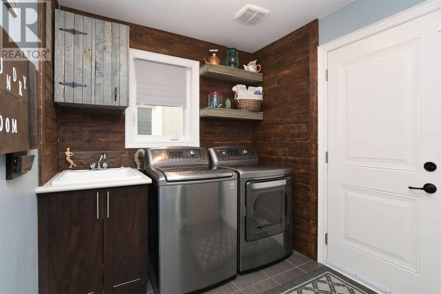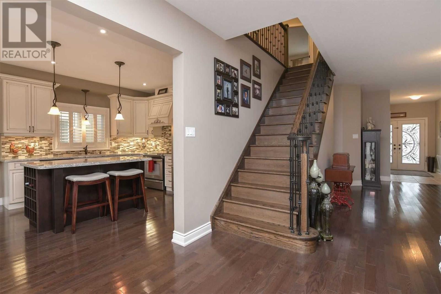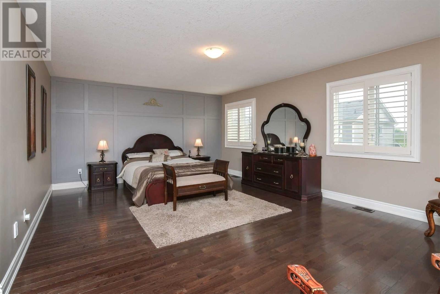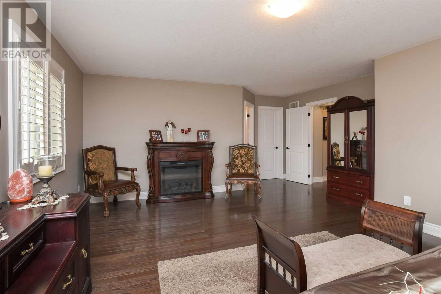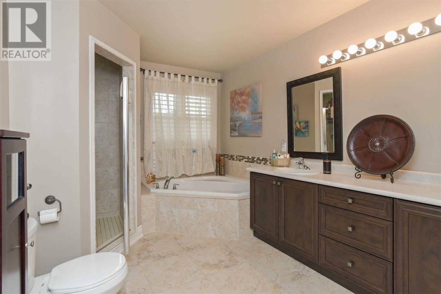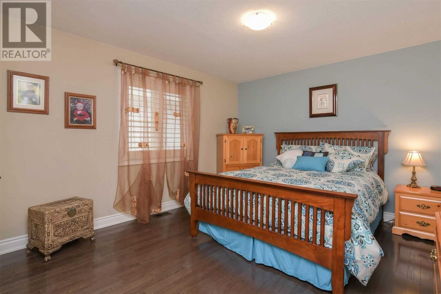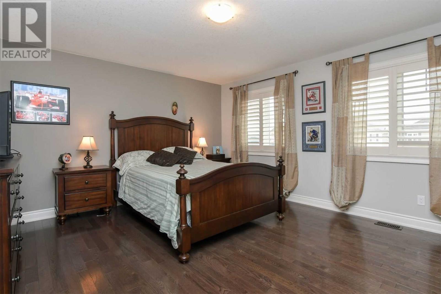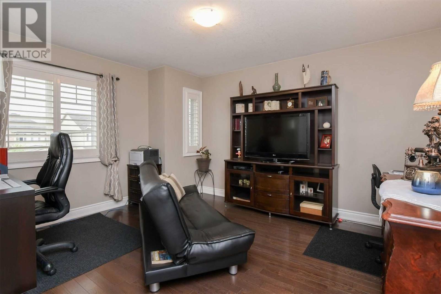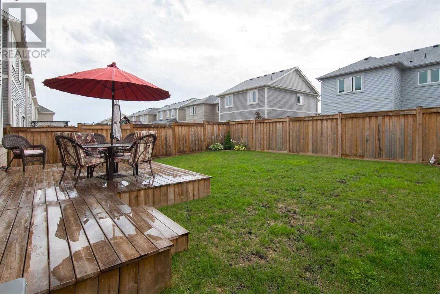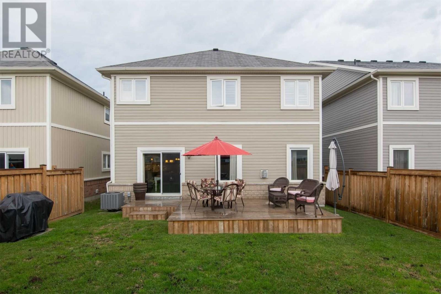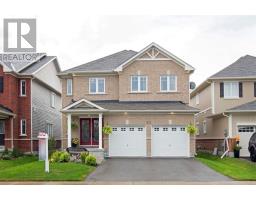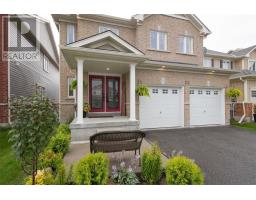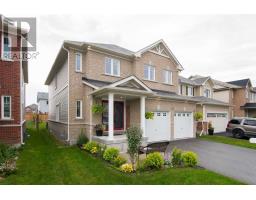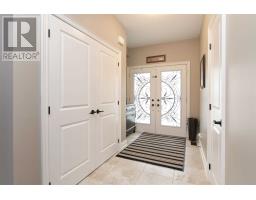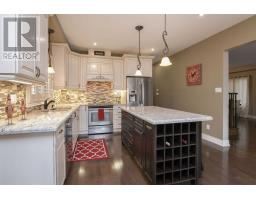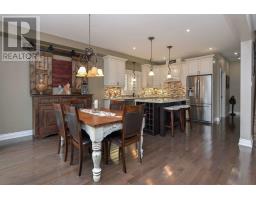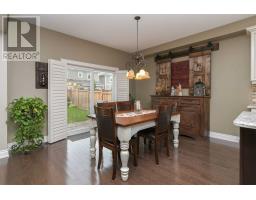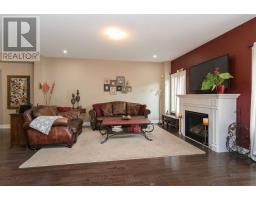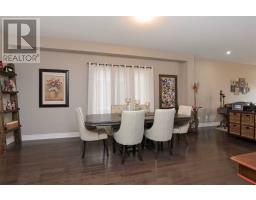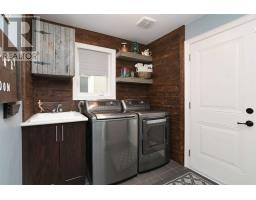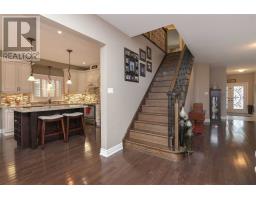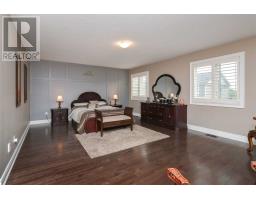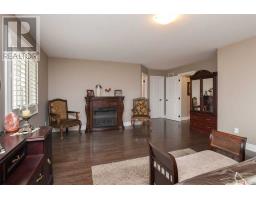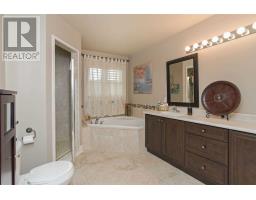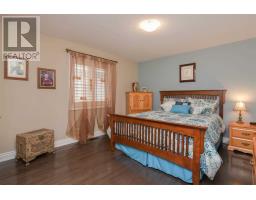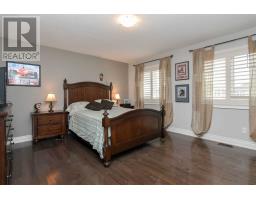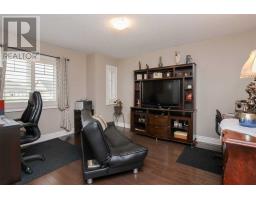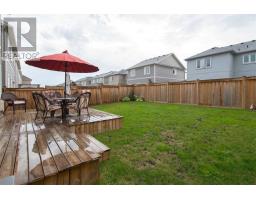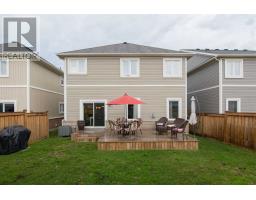4 Bedroom
3 Bathroom
Fireplace
Central Air Conditioning
Forced Air
$714,900
Absolutely Stunning, Pride Of Ownership Exudes In This Well Maintained 4 Bed 3Bath , Boasting Hardwood Floors Throughout,Open Concept Living Rm W/Custom Cozy Fireplace.Upgraded Oak Staircase Including Spindles & Railings,Gourmet Kitchen With Oversized Cabinets,Under Lighting, Granite Countertops,Beautiful Backsplash & Soft Closing Cabinets.This Home Truly Has It All, And Did We Mention No Pets! Professionally Painted, Custom Laundry Room & Inside Garage Entry**** EXTRAS **** Convenient Short Walk To Public & Catholic Schools, Shopping And All Amenities. Fridge, Stove, Microwave, Dishwasher, Washer, Dryer, Bsmt Freezer.All Window Coverings. (id:25308)
Property Details
|
MLS® Number
|
N4575200 |
|
Property Type
|
Single Family |
|
Neigbourhood
|
Alliston |
|
Community Name
|
Alliston |
|
Parking Space Total
|
6 |
Building
|
Bathroom Total
|
3 |
|
Bedrooms Above Ground
|
4 |
|
Bedrooms Total
|
4 |
|
Basement Type
|
Full |
|
Construction Style Attachment
|
Detached |
|
Cooling Type
|
Central Air Conditioning |
|
Exterior Finish
|
Brick, Vinyl |
|
Fireplace Present
|
Yes |
|
Heating Fuel
|
Natural Gas |
|
Heating Type
|
Forced Air |
|
Stories Total
|
2 |
|
Type
|
House |
Parking
Land
|
Acreage
|
No |
|
Size Irregular
|
32.37 X 108.27 Ft |
|
Size Total Text
|
32.37 X 108.27 Ft |
Rooms
| Level |
Type |
Length |
Width |
Dimensions |
|
Second Level |
Master Bedroom |
6.6 m |
4.79 m |
6.6 m x 4.79 m |
|
Second Level |
Bedroom |
5.47 m |
3.94 m |
5.47 m x 3.94 m |
|
Second Level |
Bedroom |
4.9 m |
4.36 m |
4.9 m x 4.36 m |
|
Second Level |
Bedroom |
5.08 m |
3.92 m |
5.08 m x 3.92 m |
|
Main Level |
Kitchen |
4.4 m |
3.5 m |
4.4 m x 3.5 m |
|
Main Level |
Eating Area |
4.4 m |
3.62 m |
4.4 m x 3.62 m |
|
Main Level |
Dining Room |
6.78 m |
4.09 m |
6.78 m x 4.09 m |
|
Main Level |
Living Room |
6.78 m |
4.09 m |
6.78 m x 4.09 m |
|
Main Level |
Family Room |
5.45 m |
5.23 m |
5.45 m x 5.23 m |
https://www.realtor.ca/PropertyDetails.aspx?PropertyId=21132167
