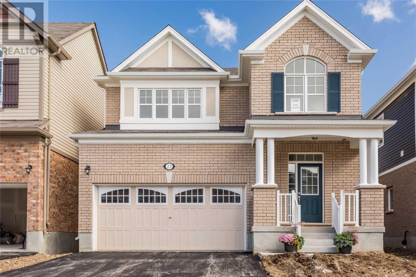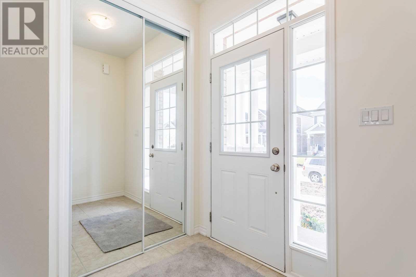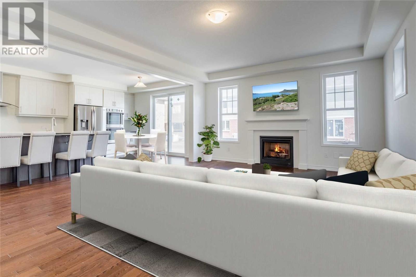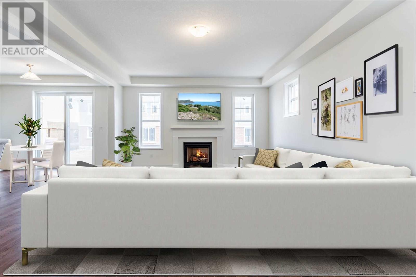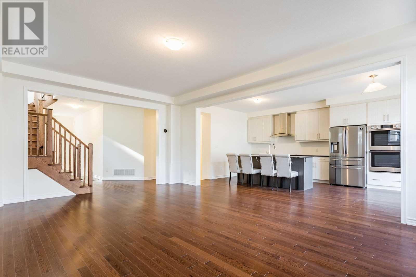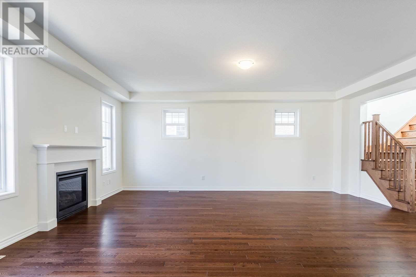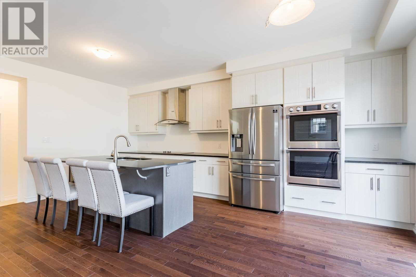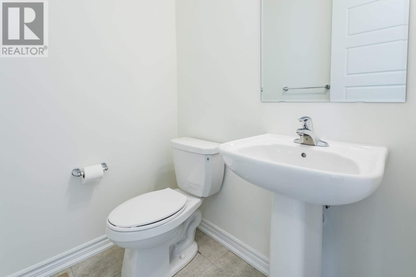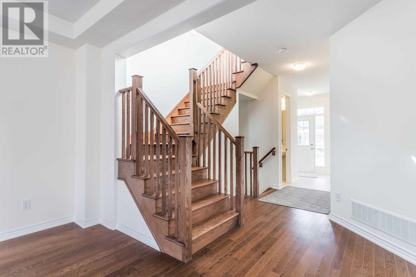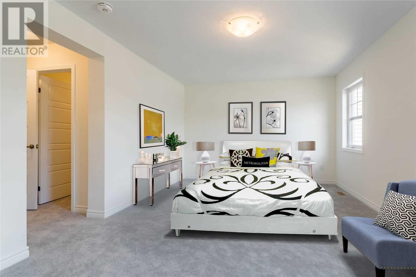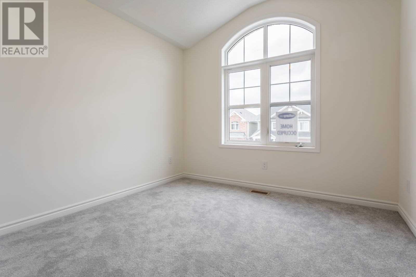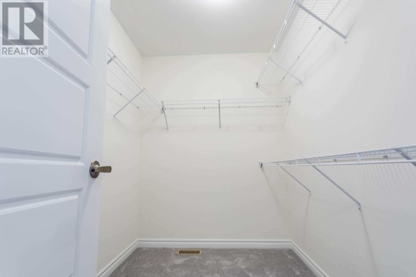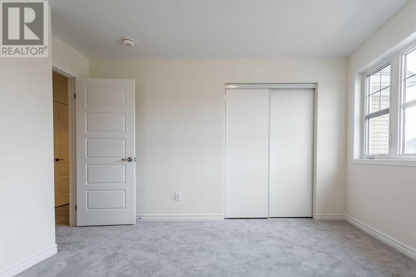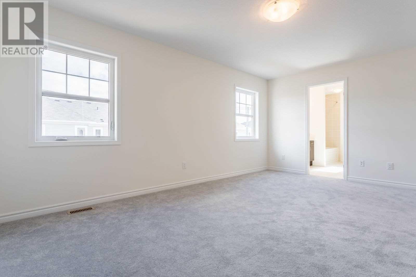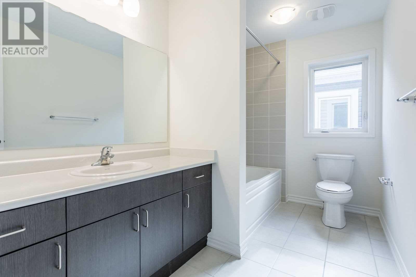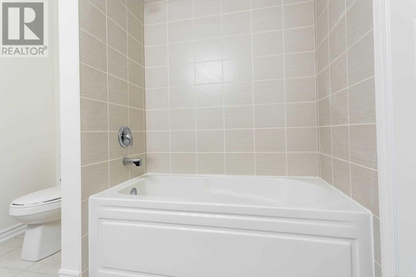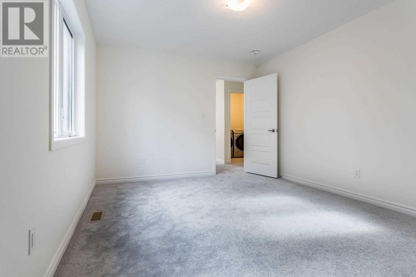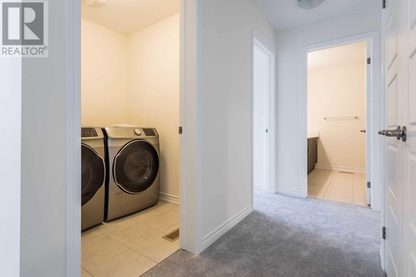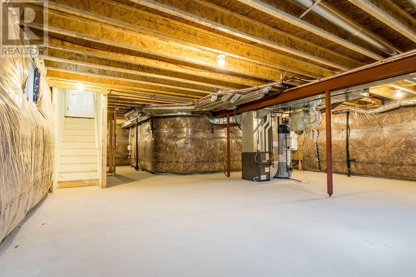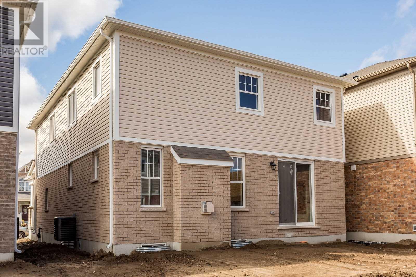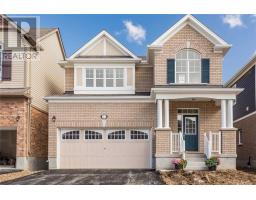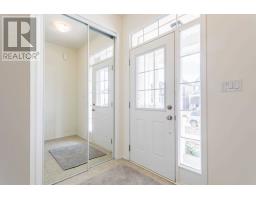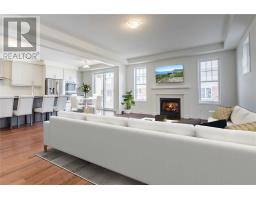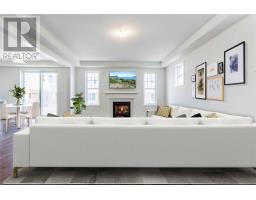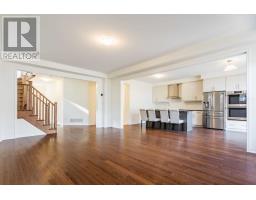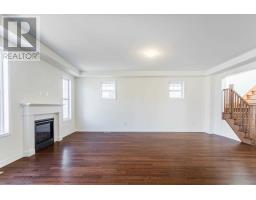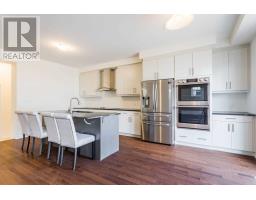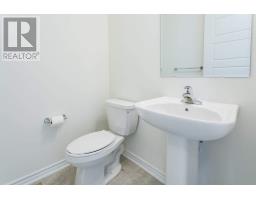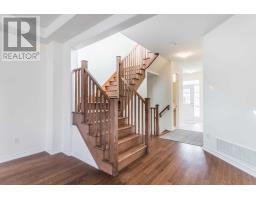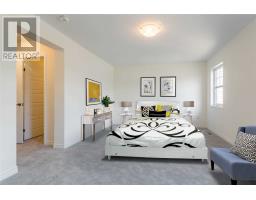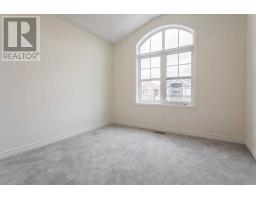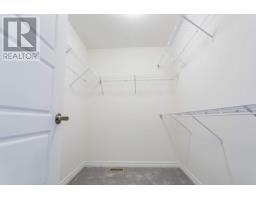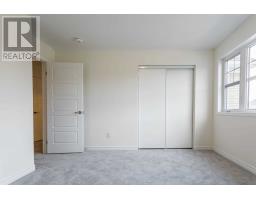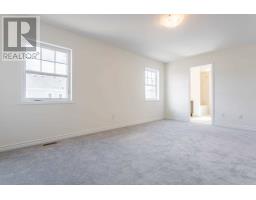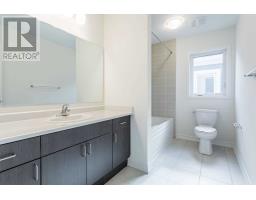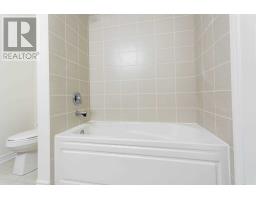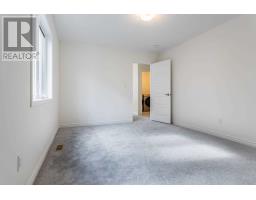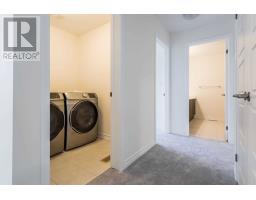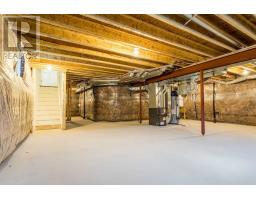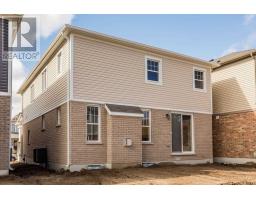23 Wannamaker Cres Cambridge, Ontario N3E 0C4
4 Bedroom
3 Bathroom
Fireplace
Central Air Conditioning
Forced Air
$749,000
Newly Built Mattamy- The Primrose Model. 2217 Sqft. 4 Brm3 Washroom Open Concept, Main Floor Hardwood Floors Grande Kitchen With Stacked Oven, S/S Appliances. Oak Stair Case, Upstair Laundry Room With Front Load New Washer & Dryer. Entrance From Garage To House.**** EXTRAS **** Grading And Driveway To Be Done By Builder. Move-In Ready. (id:25308)
Property Details
| MLS® Number | X4607999 |
| Property Type | Single Family |
| Parking Space Total | 6 |
Building
| Bathroom Total | 3 |
| Bedrooms Above Ground | 4 |
| Bedrooms Total | 4 |
| Basement Development | Unfinished |
| Basement Type | N/a (unfinished) |
| Construction Style Attachment | Detached |
| Cooling Type | Central Air Conditioning |
| Exterior Finish | Aluminum Siding, Brick |
| Fireplace Present | Yes |
| Heating Fuel | Natural Gas |
| Heating Type | Forced Air |
| Stories Total | 2 |
| Type | House |
Parking
| Garage |
Land
| Acreage | No |
| Size Irregular | 36 X 104 Ft |
| Size Total Text | 36 X 104 Ft |
Rooms
| Level | Type | Length | Width | Dimensions |
|---|---|---|---|---|
| Second Level | Master Bedroom | 5.3 m | 3.38 m | 5.3 m x 3.38 m |
| Second Level | Bedroom 2 | 3.38 m | 3.17 m | 3.38 m x 3.17 m |
| Second Level | Bedroom 3 | 3.65 m | 3.38 m | 3.65 m x 3.38 m |
| Second Level | Bedroom 4 | 3.32 m | 3.04 m | 3.32 m x 3.04 m |
| Main Level | Kitchen | 3.69 m | 3.23 m | 3.69 m x 3.23 m |
| Main Level | Eating Area | 3.69 m | 2.86 m | 3.69 m x 2.86 m |
| Main Level | Great Room | 6.13 m | 4.7 m | 6.13 m x 4.7 m |
https://www.realtor.ca/PropertyDetails.aspx?PropertyId=21245626
Interested?
Contact us for more information
