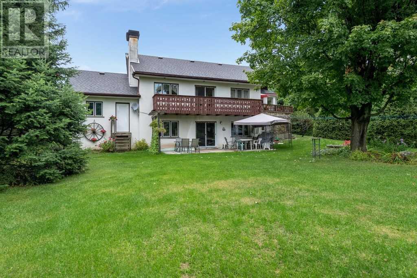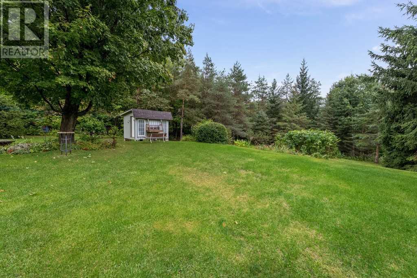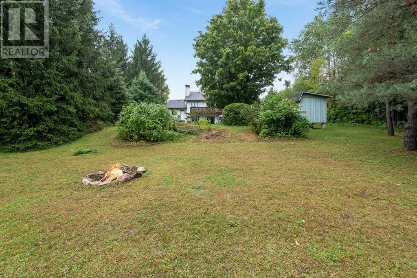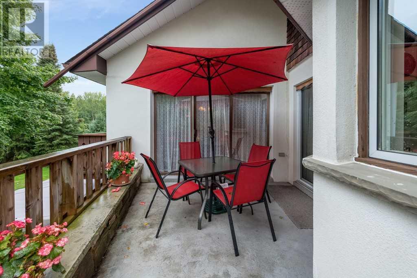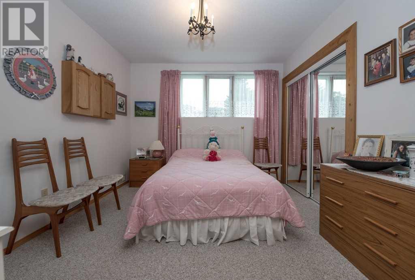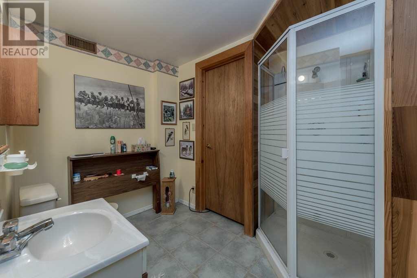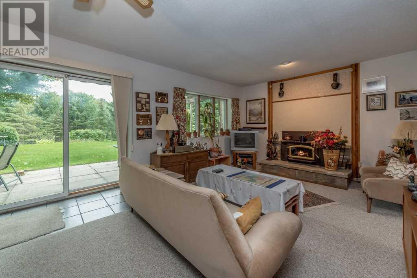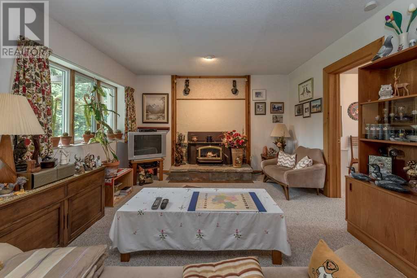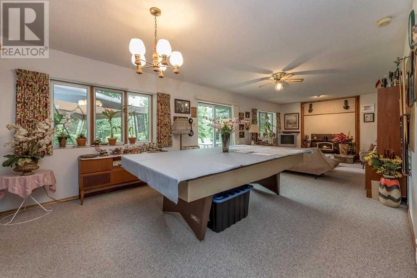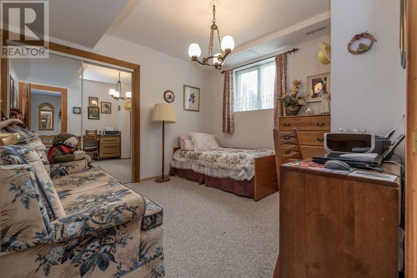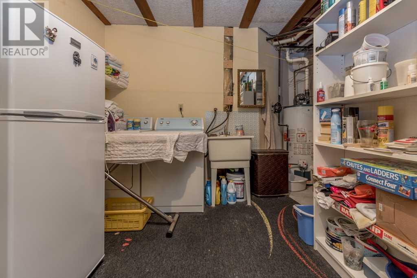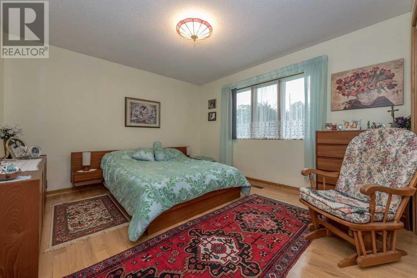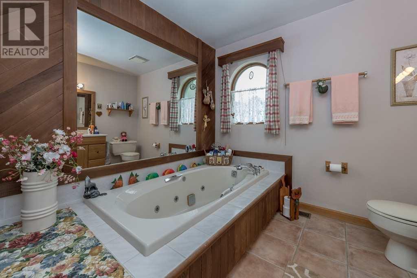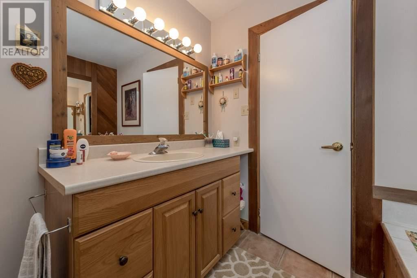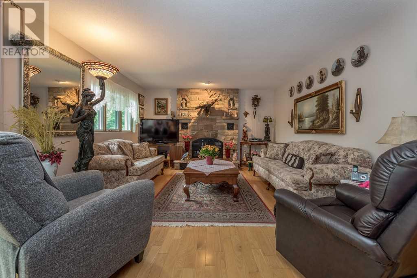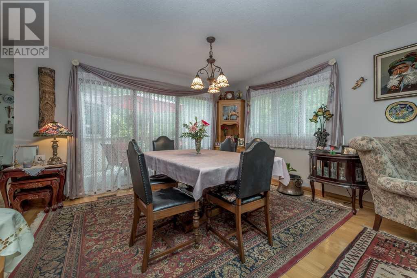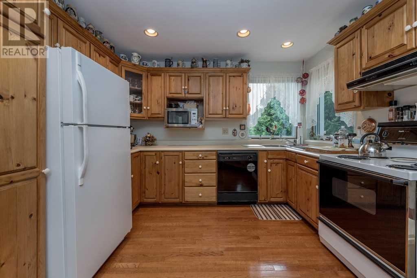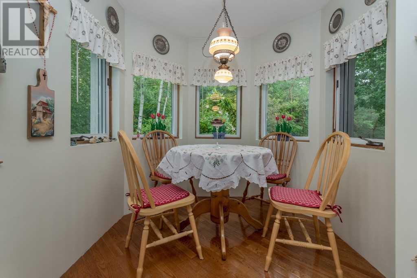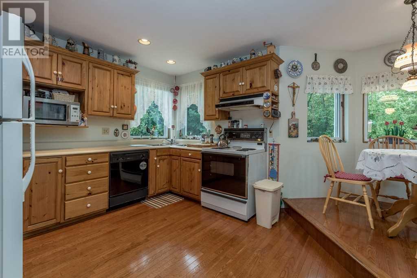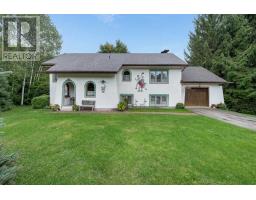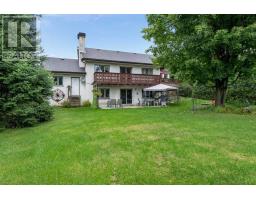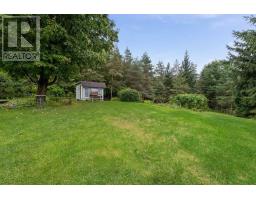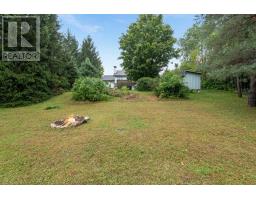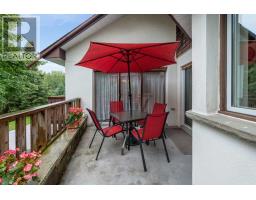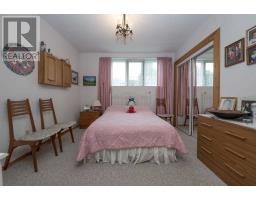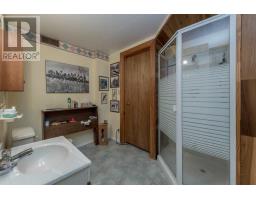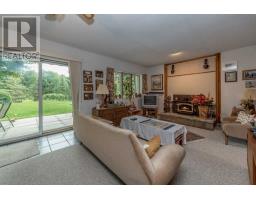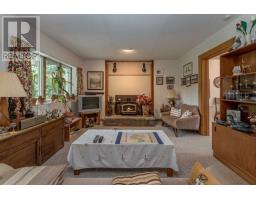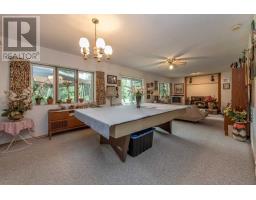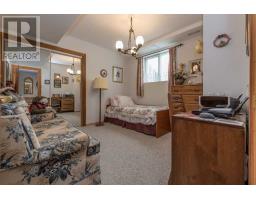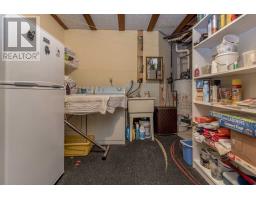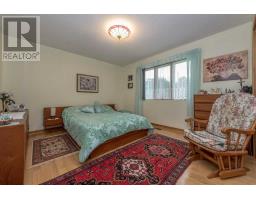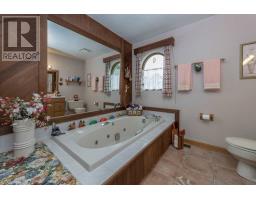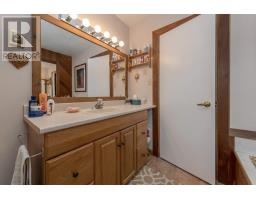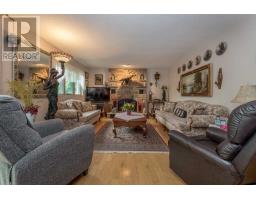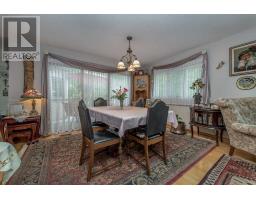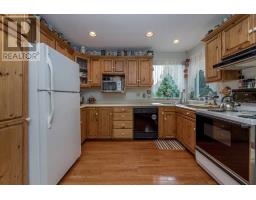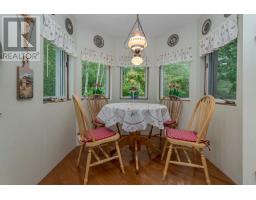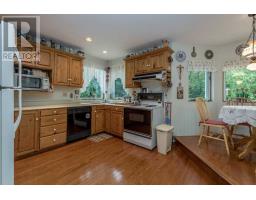3 Bedroom
2 Bathroom
Raised Bungalow
Fireplace
Central Air Conditioning
Forced Air
$549,900
Welcome Home. Centrally Located To Orillia, Midland And Barrie. Quick Access To 400. This Captivating Chalet Style Raised Bungalow Is Truly A Lifestyle Waiting To Be Experience. Set On A Cul De Sac Located Near To Some Of The Best Skiing In The Area. Just Over .5 A Of Privacy Near Some Fantastic Walking Trails. F/Air Gas Heating And A New (2019) A/C Unit Are Just Some Of The Recent Updates. Main Floor Features A Large Master Br. Gas Fireplace,Generous Size**** EXTRAS **** Kitchen With A Breakfast Nook Over Looking Your Private Oasis. Finished Lower Level With A Walk Out To A Landscaped Back Yard, Two Bedrooms And A Wood Fireplace Are Just Some Additional Features That Awaits You. (id:25308)
Property Details
|
MLS® Number
|
S4578832 |
|
Property Type
|
Single Family |
|
Community Name
|
Moonstone |
|
Amenities Near By
|
Ski Area |
|
Features
|
Cul-de-sac, Wooded Area |
|
Parking Space Total
|
7 |
Building
|
Bathroom Total
|
2 |
|
Bedrooms Above Ground
|
1 |
|
Bedrooms Below Ground
|
2 |
|
Bedrooms Total
|
3 |
|
Architectural Style
|
Raised Bungalow |
|
Basement Features
|
Walk Out |
|
Basement Type
|
Full |
|
Construction Style Attachment
|
Detached |
|
Cooling Type
|
Central Air Conditioning |
|
Exterior Finish
|
Stucco |
|
Fireplace Present
|
Yes |
|
Heating Fuel
|
Natural Gas |
|
Heating Type
|
Forced Air |
|
Stories Total
|
1 |
|
Type
|
House |
Parking
Land
|
Acreage
|
No |
|
Land Amenities
|
Ski Area |
|
Size Irregular
|
100.85 X 220.85 Ft ; Irregular |
|
Size Total Text
|
100.85 X 220.85 Ft ; Irregular |
Rooms
| Level |
Type |
Length |
Width |
Dimensions |
|
Basement |
Bedroom |
3.5 m |
3.3 m |
3.5 m x 3.3 m |
|
Basement |
Bedroom |
3.24 m |
3.5 m |
3.24 m x 3.5 m |
|
Basement |
Bathroom |
|
|
|
|
Basement |
Recreational, Games Room |
9.2 m |
3.9 m |
9.2 m x 3.9 m |
|
Basement |
Laundry Room |
3.8 m |
3.6 m |
3.8 m x 3.6 m |
|
Basement |
Other |
2.1 m |
2.1 m |
2.1 m x 2.1 m |
|
Main Level |
Master Bedroom |
3.9 m |
3.6 m |
3.9 m x 3.6 m |
|
Main Level |
Kitchen |
3.65 m |
3.4 m |
3.65 m x 3.4 m |
|
Main Level |
Bathroom |
|
|
|
|
Main Level |
Living Room |
9.33 m |
4.1 m |
9.33 m x 4.1 m |
https://www.realtor.ca/PropertyDetails.aspx?PropertyId=21144121

