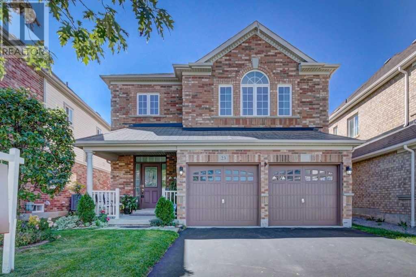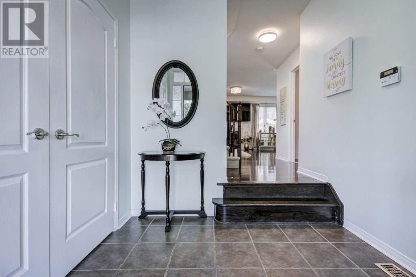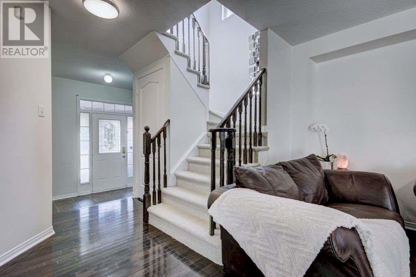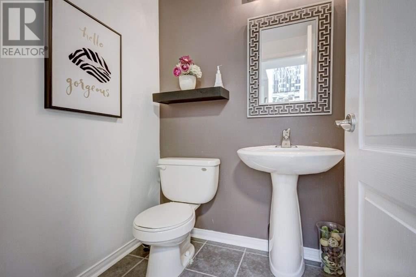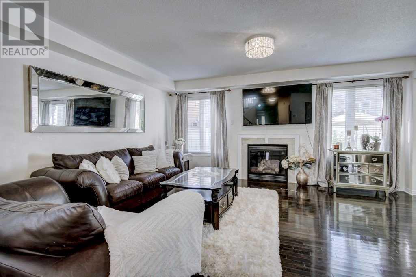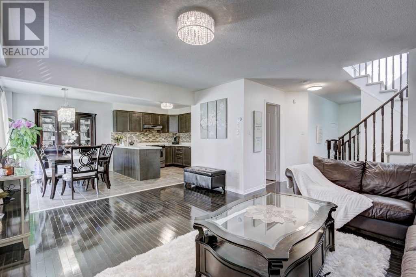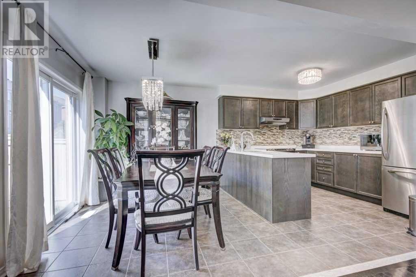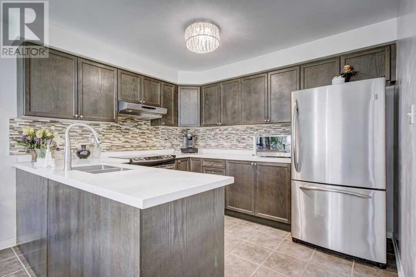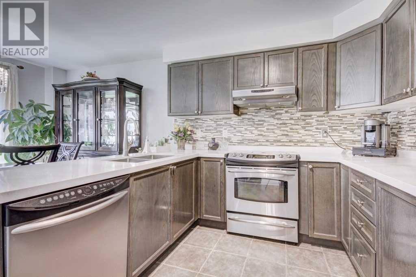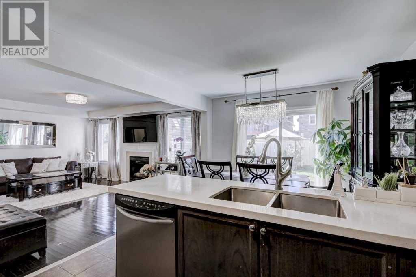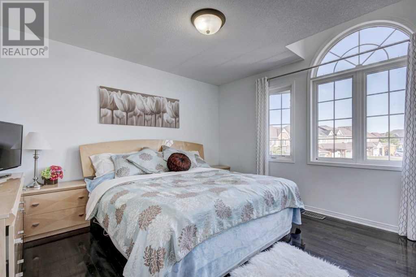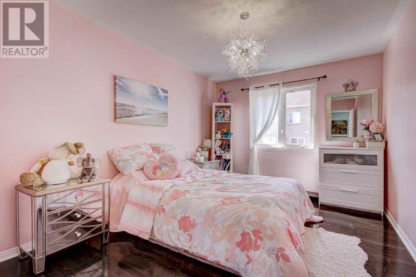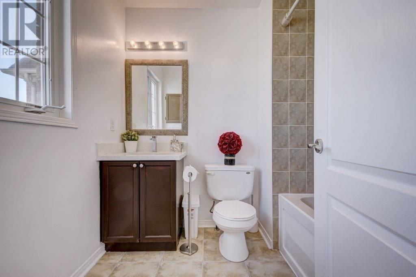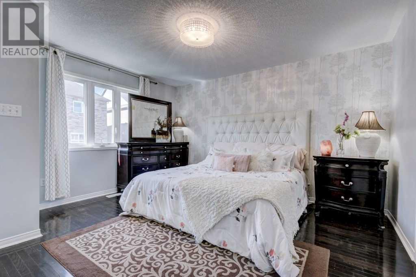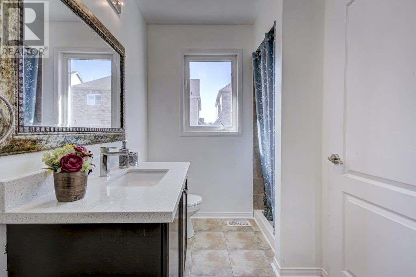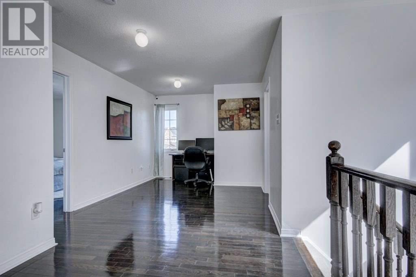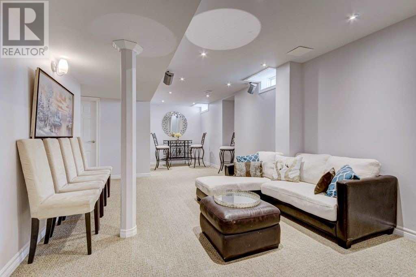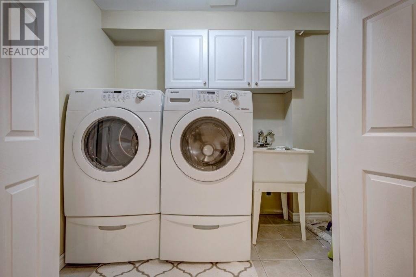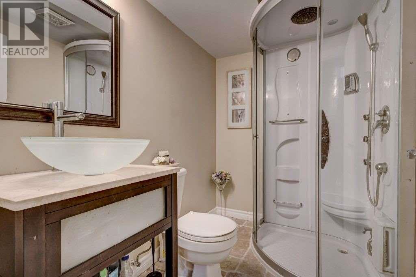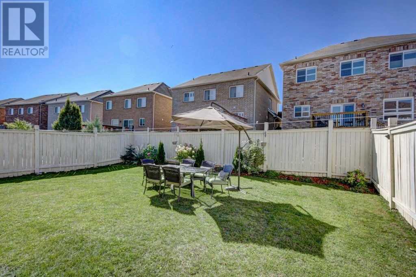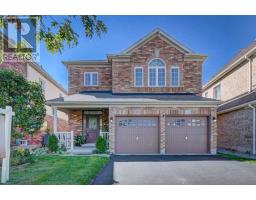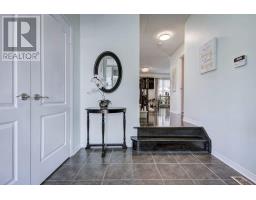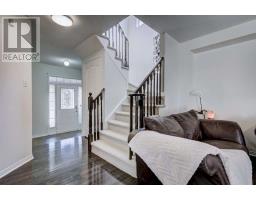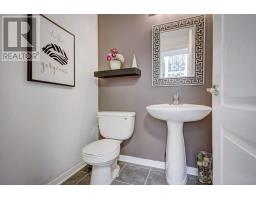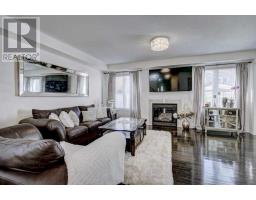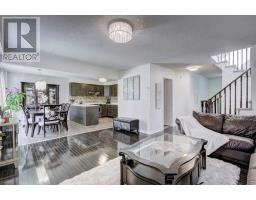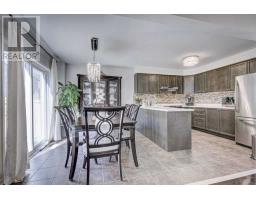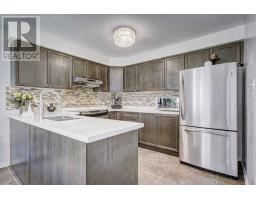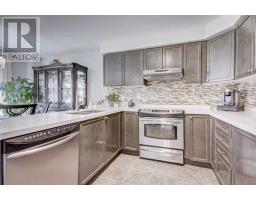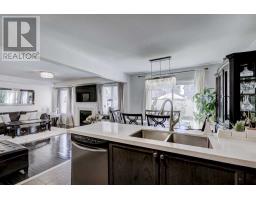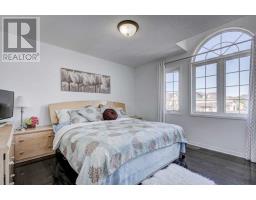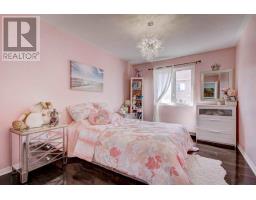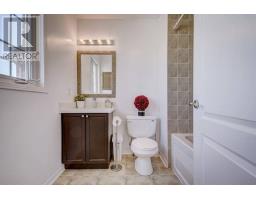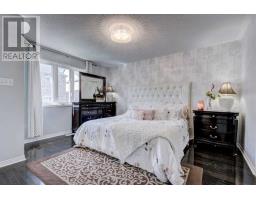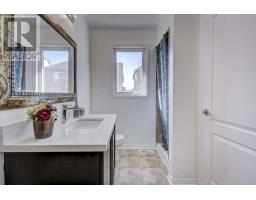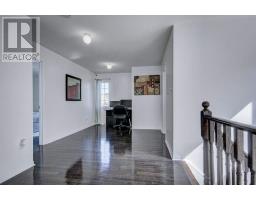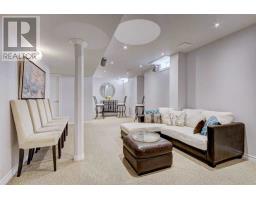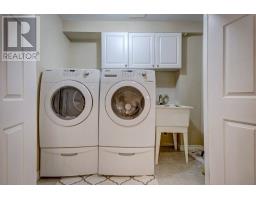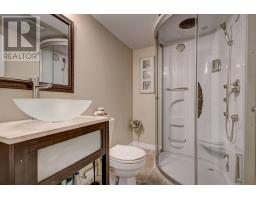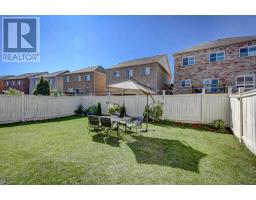23 Thackery Dr Ajax, Ontario L1T 0G5
3 Bedroom
4 Bathroom
Fireplace
Central Air Conditioning
Forced Air
$799,900
Welcome To 23 Thackery Dr, Sought After Great Guelph Home! Well Cared For, Pride Of Ownership! Absolute Move-In Condition W/Open Concept Design And A 2 Car Garage W/ Inside Access! Spacious & Bright House W/Lots Of Upgrades Inside And Out! Quartz Counter Top In The Kitchen & Washroom Vanity, Finished Basement Great Entertainment Room, Dark Hardwood Floor Throughout Main & 2nd Flrs, 4 Bathrooms, Large Beautiful Private Yard To Enjoy.5-10 Mins Walk To 3 Schools**** EXTRAS **** S/S Appliances, Washer/Dryer, All Elf's, All Window Coverings. Exclude: Chandelier Over The Dining Table (id:25308)
Property Details
| MLS® Number | E4581850 |
| Property Type | Single Family |
| Community Name | Northeast Ajax |
| Parking Space Total | 4 |
Building
| Bathroom Total | 4 |
| Bedrooms Above Ground | 3 |
| Bedrooms Total | 3 |
| Basement Development | Finished |
| Basement Type | N/a (finished) |
| Construction Style Attachment | Detached |
| Cooling Type | Central Air Conditioning |
| Exterior Finish | Brick |
| Fireplace Present | Yes |
| Heating Fuel | Natural Gas |
| Heating Type | Forced Air |
| Stories Total | 2 |
| Type | House |
Parking
| Attached garage |
Land
| Acreage | No |
| Size Irregular | 36.56 X 89.97 Ft |
| Size Total Text | 36.56 X 89.97 Ft |
Rooms
| Level | Type | Length | Width | Dimensions |
|---|---|---|---|---|
| Second Level | Master Bedroom | 4.36 m | 4.11 m | 4.36 m x 4.11 m |
| Second Level | Bedroom 2 | 3.75 m | 3.39 m | 3.75 m x 3.39 m |
| Second Level | Bedroom 3 | 4.56 m | 3.06 m | 4.56 m x 3.06 m |
| Second Level | Den | 3.76 m | 3.02 m | 3.76 m x 3.02 m |
| Basement | Recreational, Games Room | 8.35 m | 3.47 m | 8.35 m x 3.47 m |
| Basement | Office | 3.14 m | 2.64 m | 3.14 m x 2.64 m |
| Main Level | Kitchen | 3.3 m | 2.83 m | 3.3 m x 2.83 m |
| Main Level | Living Room | 5.11 m | 4.44 m | 5.11 m x 4.44 m |
| Main Level | Dining Room | 3.5 m | 2.69 m | 3.5 m x 2.69 m |
https://www.realtor.ca/PropertyDetails.aspx?PropertyId=21153802
Interested?
Contact us for more information
