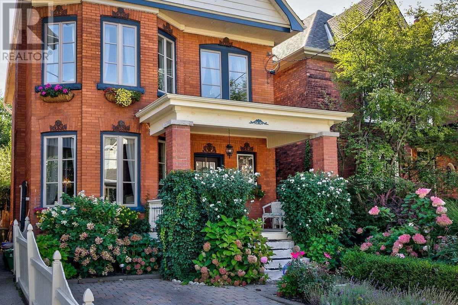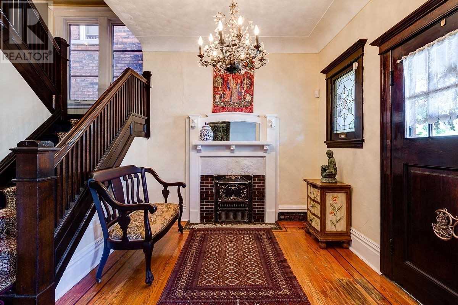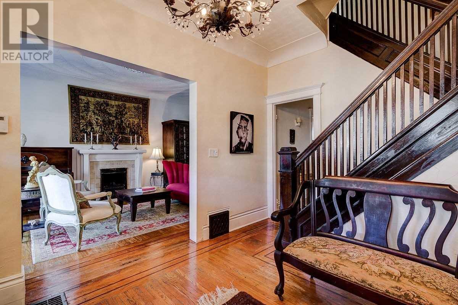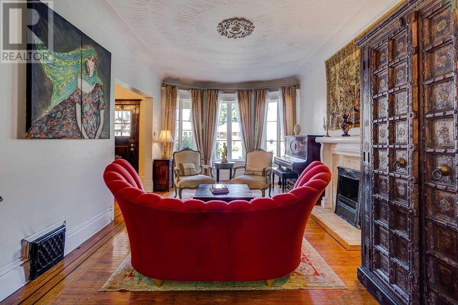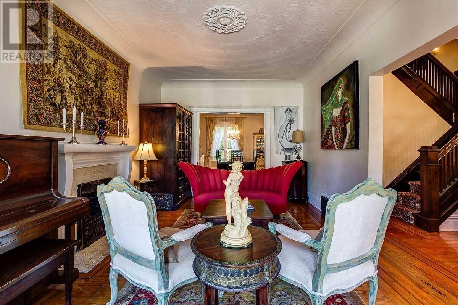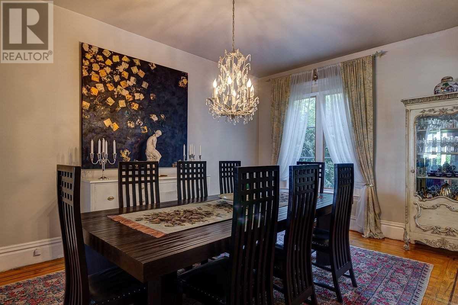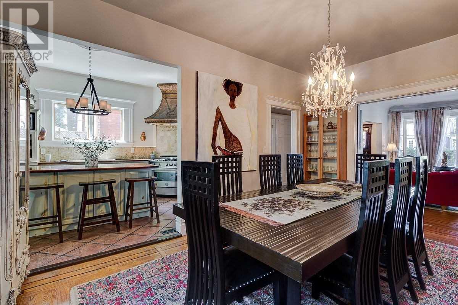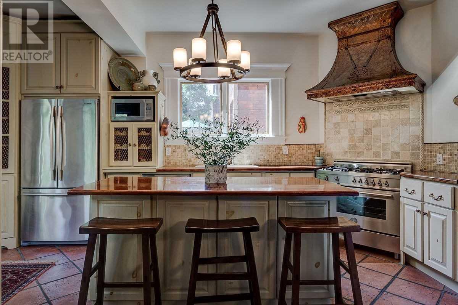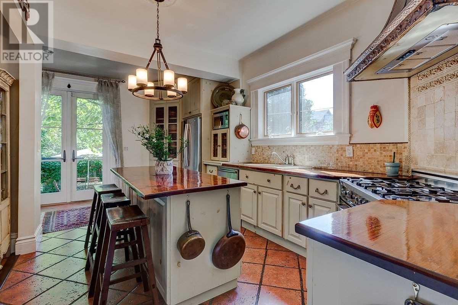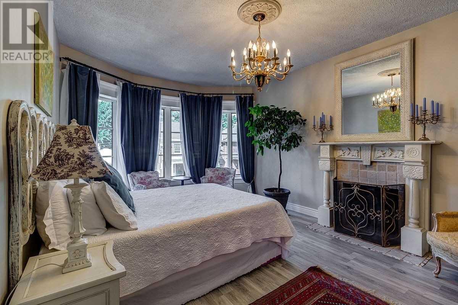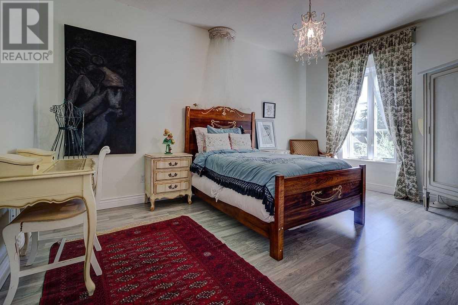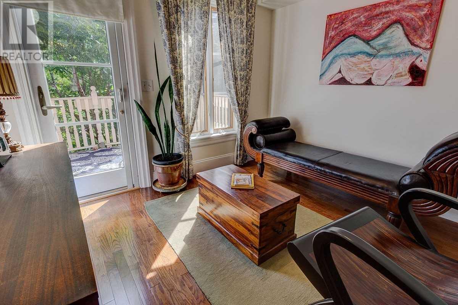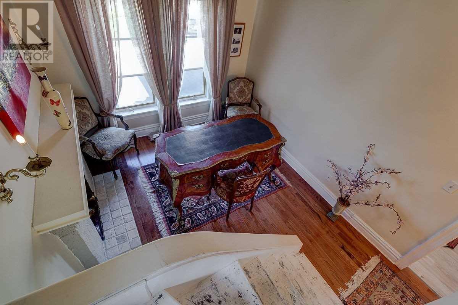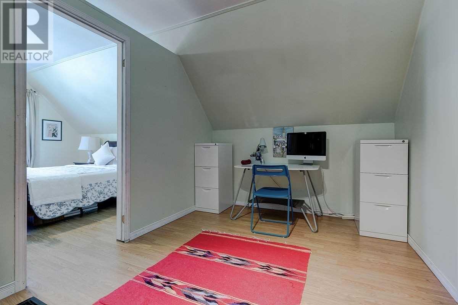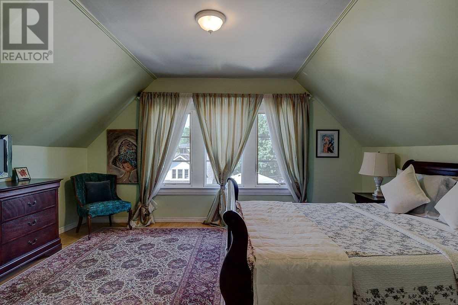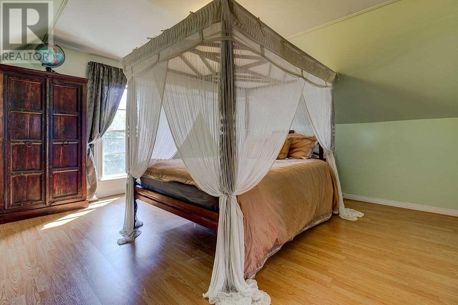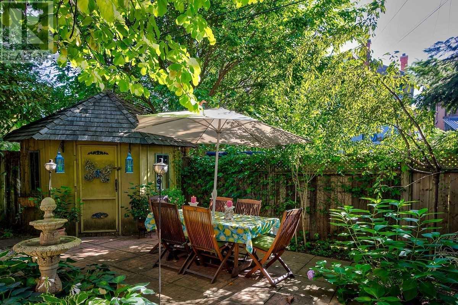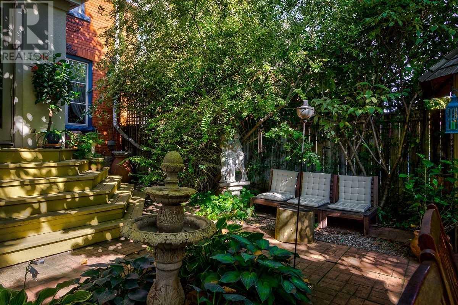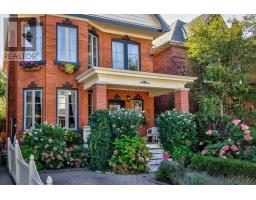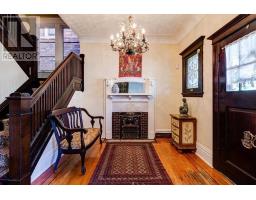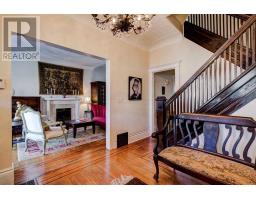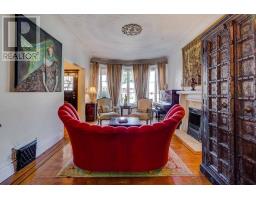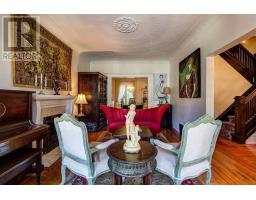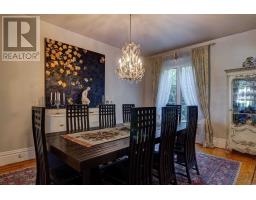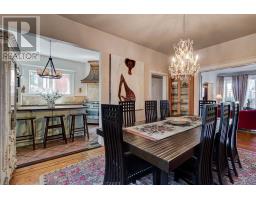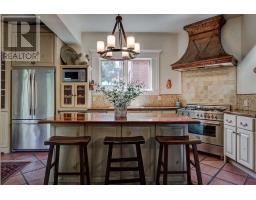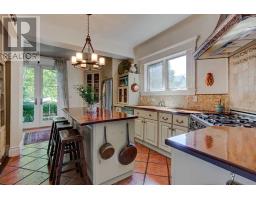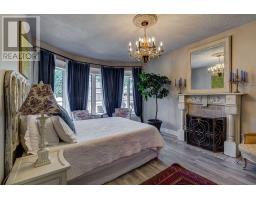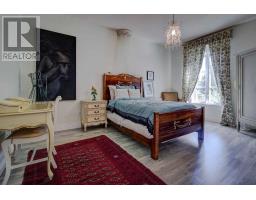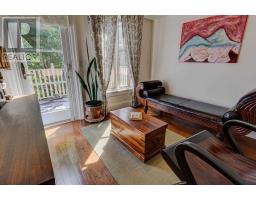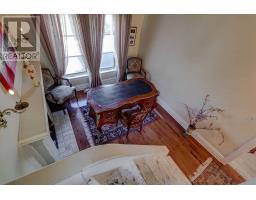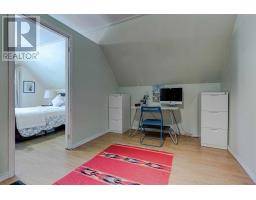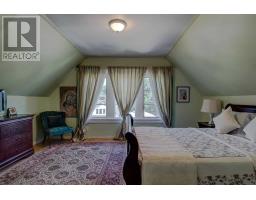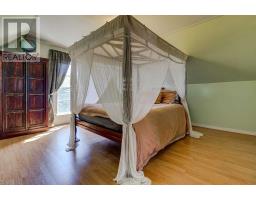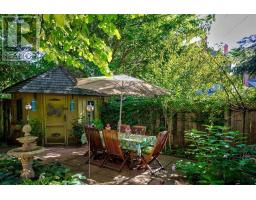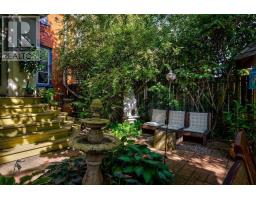23 St. Clair Ave Hamilton, Ontario L8N 2N4
6 Bedroom
2 Bathroom
Fireplace
Central Air Conditioning
Forced Air
$799,000
Welcome To 23 St. Clair Charming Century Home Situated In Central Historic Hamilton Neighborhood, Had A French Inspired Renovation. Offers 5+1 Bedr, 9Ft Celling Main Floor & Plenty Of Natural Light, A Cozy Living Room With Fire Place Open To Large Dining Room, The Kitchen Featured Large Island Ss Appliance, Antique Restored Copper Hood Fan & Walk Out To A Peaceful Garden To Entertain Family & Friends.**** EXTRAS **** Bertazzoni Stove, Ss Fridge,Dishwasher, Microwave, Washer/Dryer, Fixture In Kitchen & Bedroom (Facing Backyard), Shed In Backyard +Bbq Gas Line, Partly Finished +Separate Entrance Basement . (Legal Duplex (id:25308)
Property Details
| MLS® Number | X4596851 |
| Property Type | Single Family |
| Neigbourhood | Gibson |
| Community Name | Gibson |
| Amenities Near By | Hospital, Park, Public Transit, Schools |
| Parking Space Total | 2 |
Building
| Bathroom Total | 2 |
| Bedrooms Above Ground | 5 |
| Bedrooms Below Ground | 1 |
| Bedrooms Total | 6 |
| Basement Development | Partially Finished |
| Basement Type | Full (partially Finished) |
| Construction Style Attachment | Detached |
| Cooling Type | Central Air Conditioning |
| Exterior Finish | Brick |
| Fireplace Present | Yes |
| Heating Fuel | Natural Gas |
| Heating Type | Forced Air |
| Stories Total | 3 |
| Type | House |
Land
| Acreage | No |
| Land Amenities | Hospital, Park, Public Transit, Schools |
| Size Irregular | 29 X 89 Ft |
| Size Total Text | 29 X 89 Ft |
Rooms
| Level | Type | Length | Width | Dimensions |
|---|---|---|---|---|
| Second Level | Den | 3.58 m | 3.02 m | 3.58 m x 3.02 m |
| Second Level | Master Bedroom | 5.69 m | 3.66 m | 5.69 m x 3.66 m |
| Second Level | Bedroom 2 | 4.6 m | 3.58 m | 4.6 m x 3.58 m |
| Second Level | Bedroom 3 | 3.02 m | 2.09 m | 3.02 m x 2.09 m |
| Third Level | Loft | 3.81 m | 2.9 m | 3.81 m x 2.9 m |
| Third Level | Bedroom 4 | 4.88 m | 3.81 m | 4.88 m x 3.81 m |
| Third Level | Bedroom 5 | 4.88 m | 4.72 m | 4.88 m x 4.72 m |
| Basement | Recreational, Games Room | 6.78 m | 2.9 m | 6.78 m x 2.9 m |
| Basement | Bedroom | 3.02 m | 2.84 m | 3.02 m x 2.84 m |
| Main Level | Living Room | 5.82 m | 3.66 m | 5.82 m x 3.66 m |
| Main Level | Dining Room | 5.23 m | 3.68 m | 5.23 m x 3.68 m |
| Main Level | Kitchen | 5.84 m | 3.02 m | 5.84 m x 3.02 m |
https://www.realtor.ca/PropertyDetails.aspx?PropertyId=21208174
Interested?
Contact us for more information
