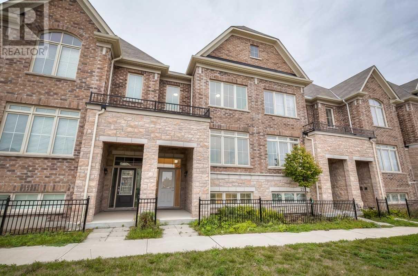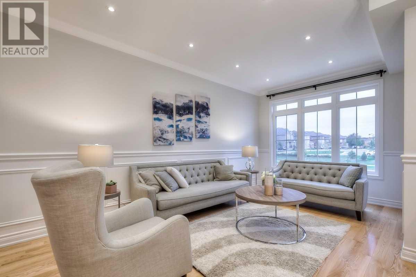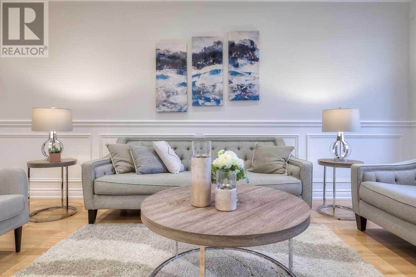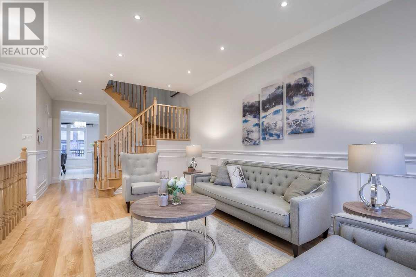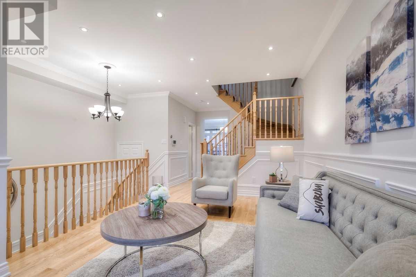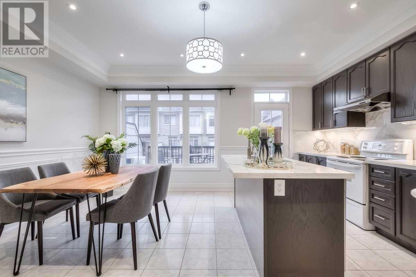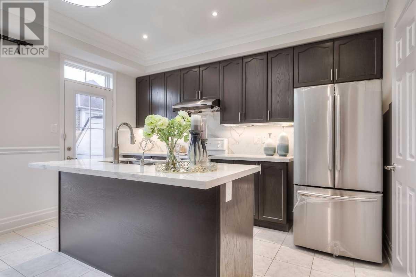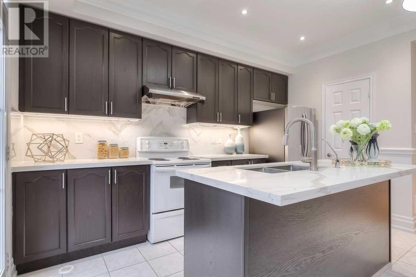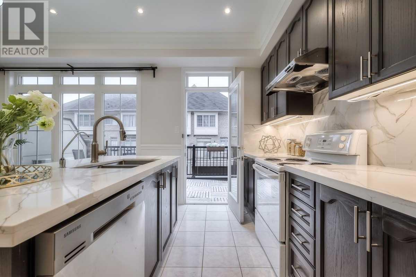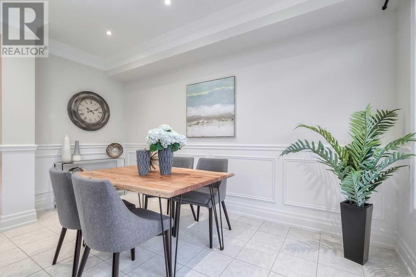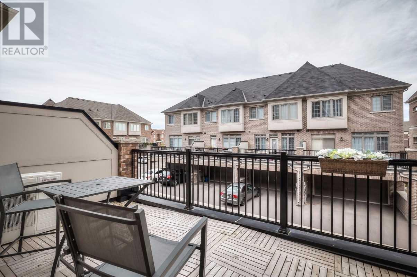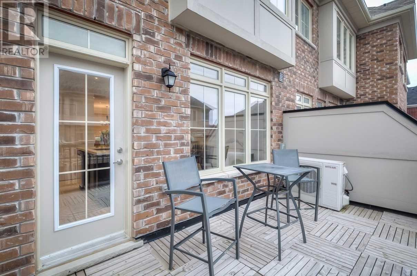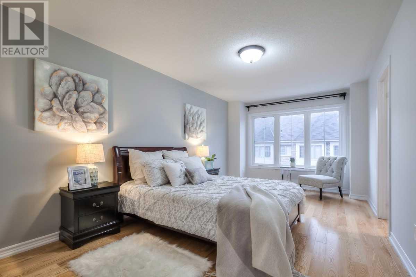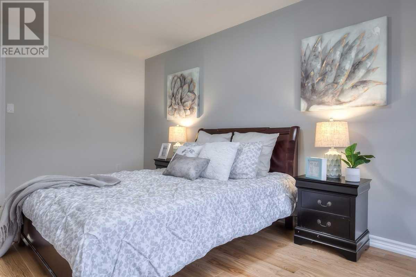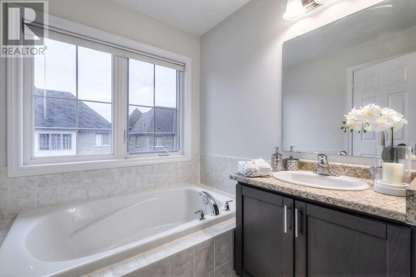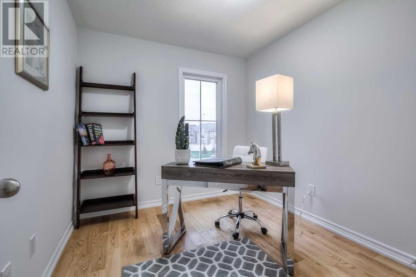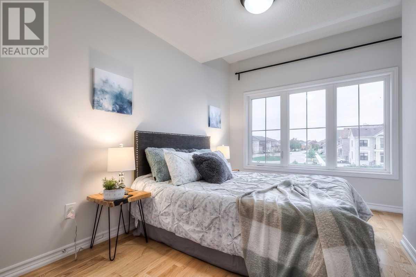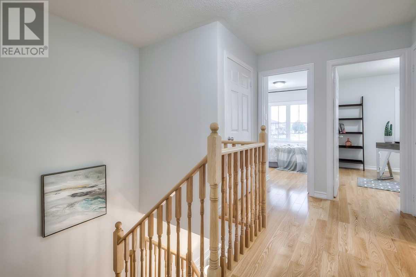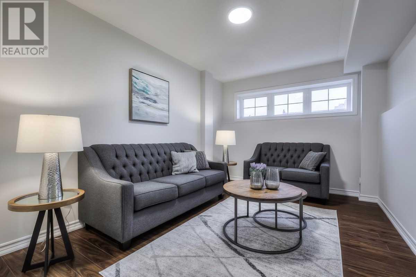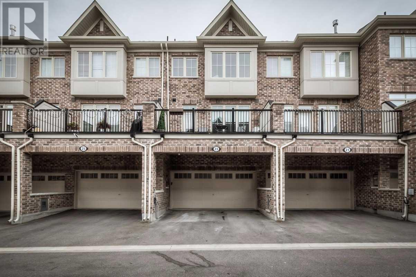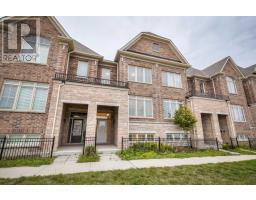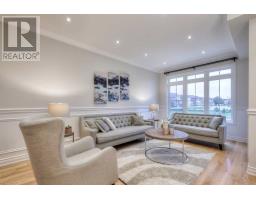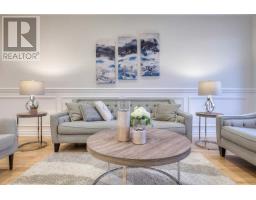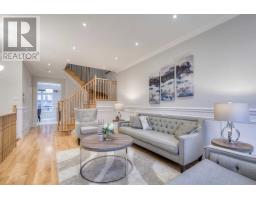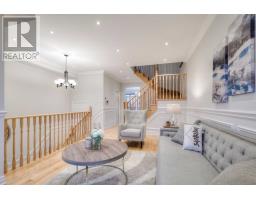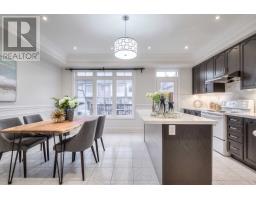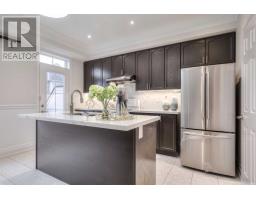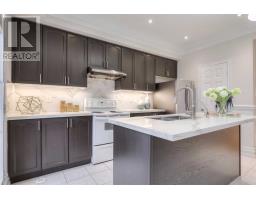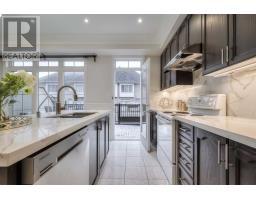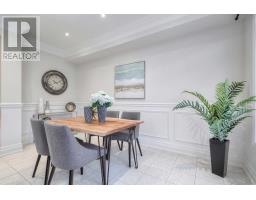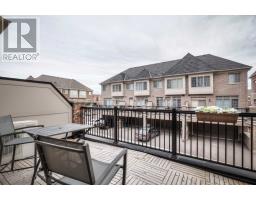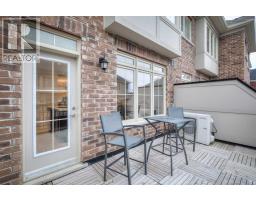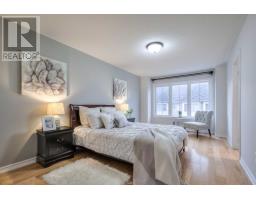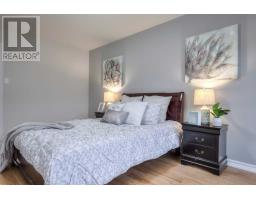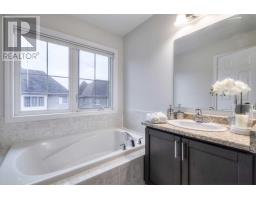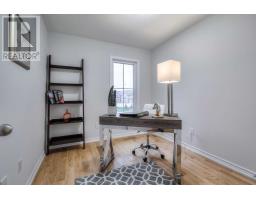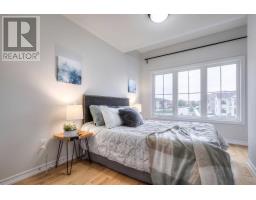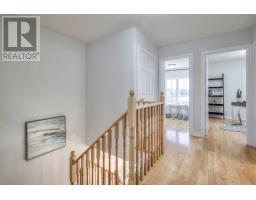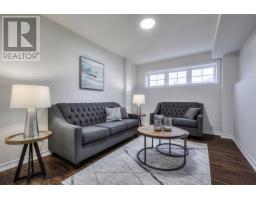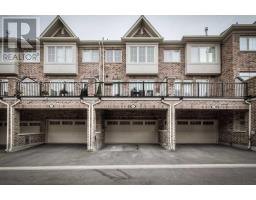23 Sharbot Lane Markham, Ontario L6E 0S7
4 Bedroom
3 Bathroom
Central Air Conditioning
Forced Air
$799,000
Gorgeous Bright Specious 4 Yrs New Townhome, Double Car Garage W/Double Car Driveway, Modern Kitchen With Stainless Steel Appliances, And Granite Countertop, Open Concept W/Practical Layout, Upgraded Included: Potlight, Wainscots, Oak Staircase, Quality Hardwood Flr, Water Filter Sys. Master Br With 5Pc En-Suite. **9' Ceiling** On Main. Recreation Room Can Be Convert To 4th Br. Close To Top Rank School (Bur Oak Secondary & Green-Borough Public), A Must See!!**** EXTRAS **** All Existing Light Fixtures, S/S Fridge, Stove, S/S Hood Fan, Washer, Cac, $99.95/Month For Snow/Garbage Removal (id:25308)
Property Details
| MLS® Number | N4593148 |
| Property Type | Single Family |
| Neigbourhood | Greensborough |
| Community Name | Greensborough |
| Parking Space Total | 4 |
Building
| Bathroom Total | 3 |
| Bedrooms Above Ground | 3 |
| Bedrooms Below Ground | 1 |
| Bedrooms Total | 4 |
| Basement Development | Finished |
| Basement Type | N/a (finished) |
| Construction Style Attachment | Attached |
| Cooling Type | Central Air Conditioning |
| Exterior Finish | Brick, Stone |
| Heating Fuel | Natural Gas |
| Heating Type | Forced Air |
| Stories Total | 3 |
| Type | Row / Townhouse |
Parking
| Garage |
Land
| Acreage | No |
| Size Irregular | 18.04 X 68.43 Ft |
| Size Total Text | 18.04 X 68.43 Ft |
Rooms
| Level | Type | Length | Width | Dimensions |
|---|---|---|---|---|
| Second Level | Master Bedroom | |||
| Second Level | Bedroom 2 | |||
| Second Level | Bedroom 3 | |||
| Main Level | Living Room | |||
| Main Level | Dining Room | |||
| Main Level | Kitchen | |||
| Main Level | Eating Area | |||
| Ground Level | Family Room |
https://www.realtor.ca/PropertyDetails.aspx?PropertyId=21192320
Interested?
Contact us for more information
