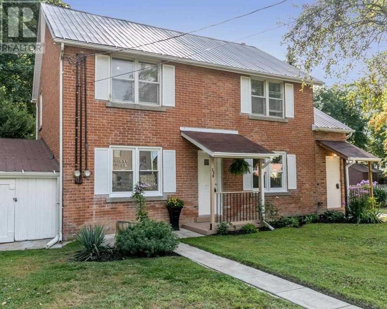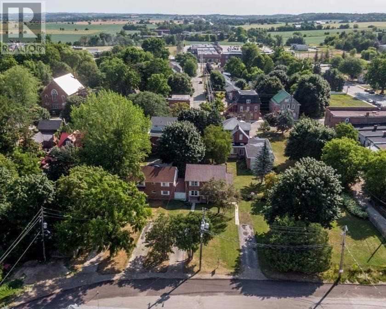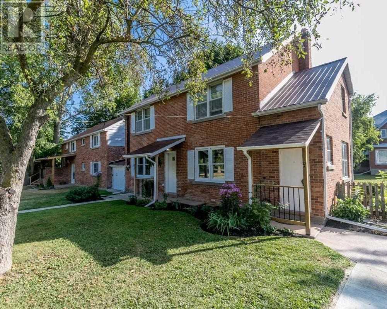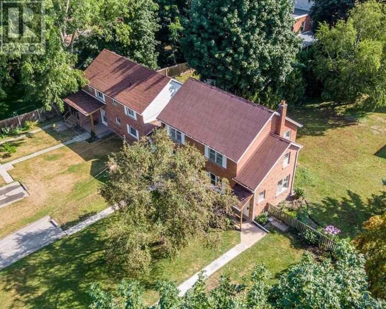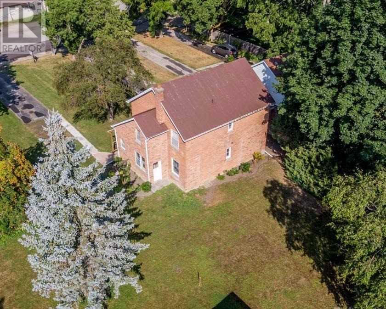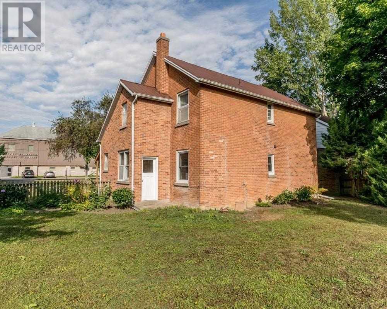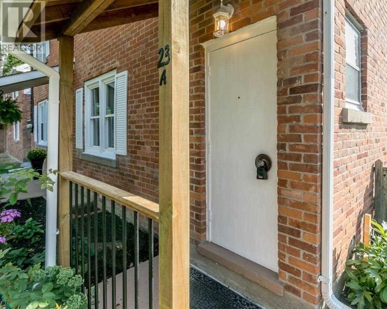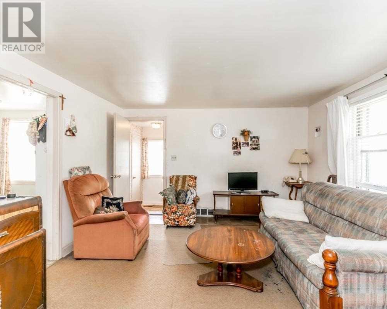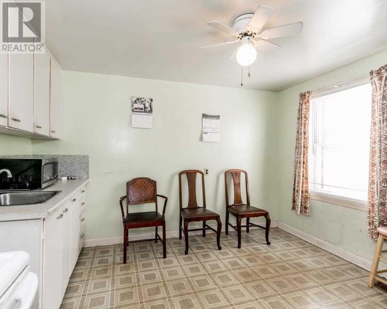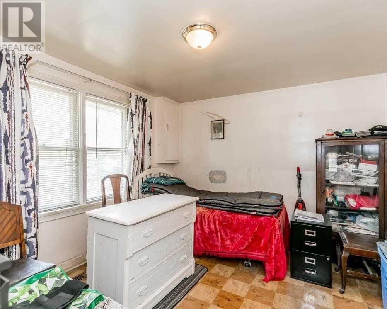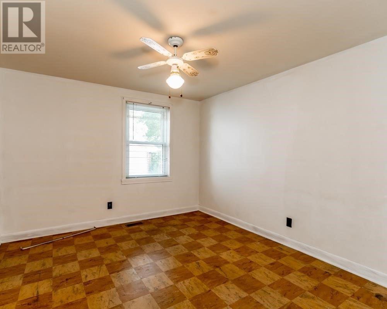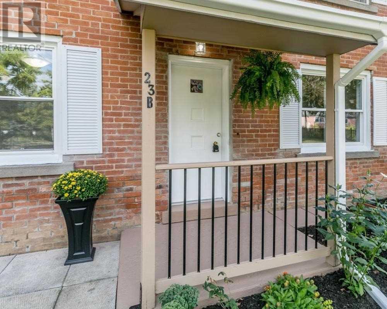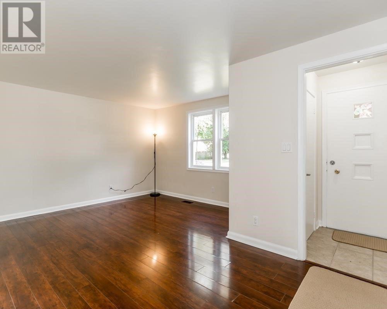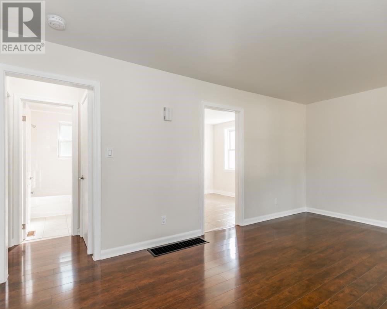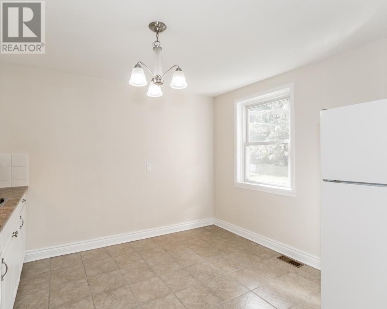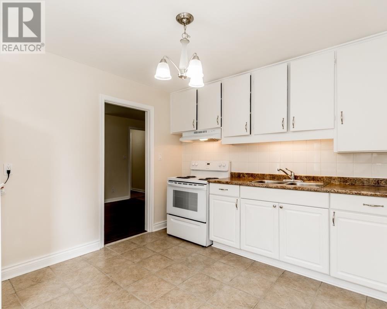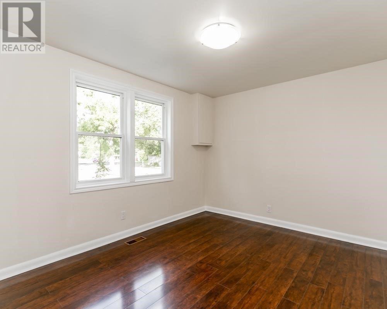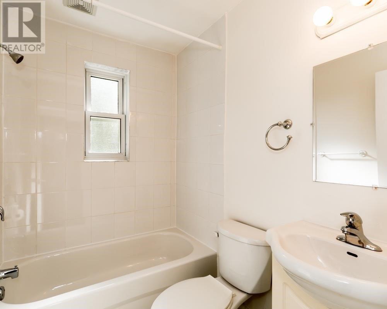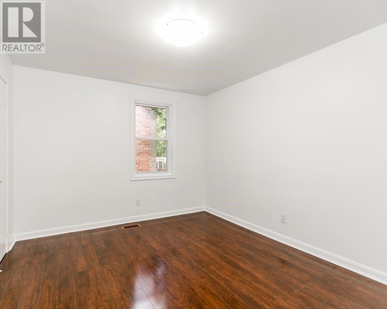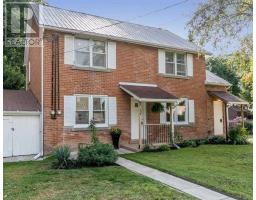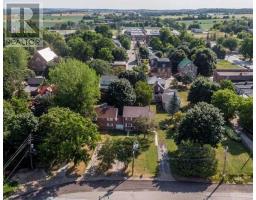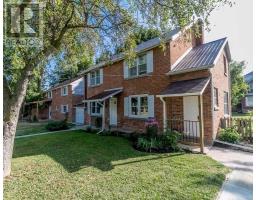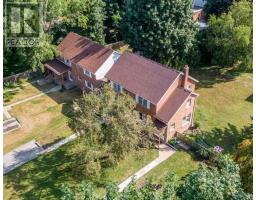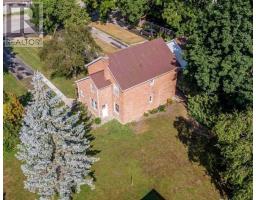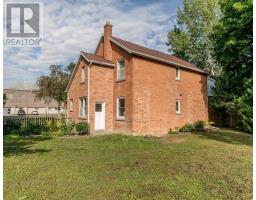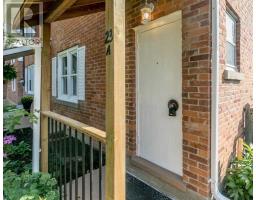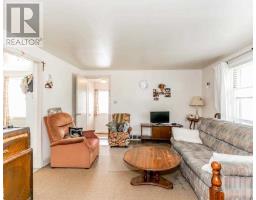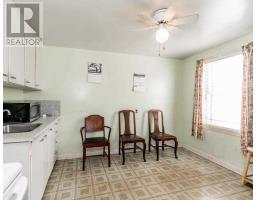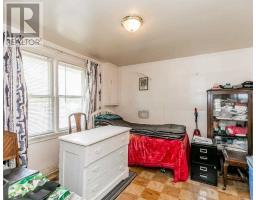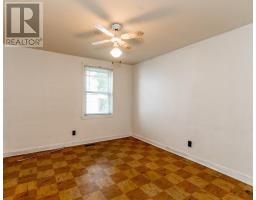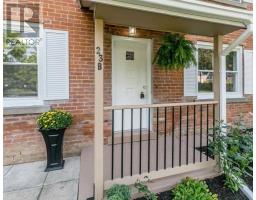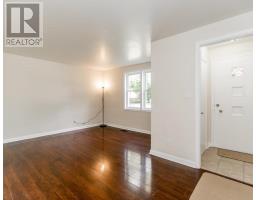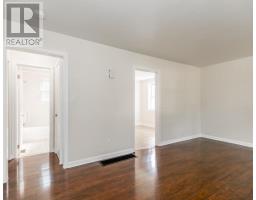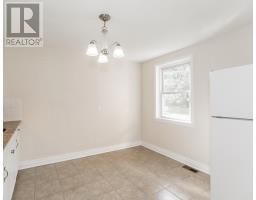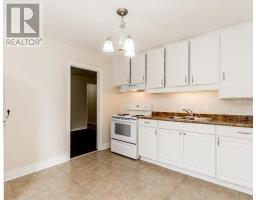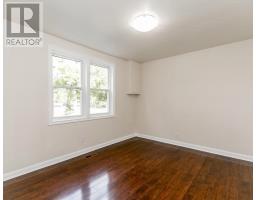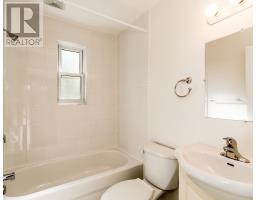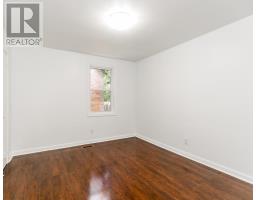23 Second Street New Tecumseth, Ontario L0G 1A0
4 Bedroom
2 Bathroom
Forced Air
$519,000
Great Investment.Scarce Duplex Property In The Heart Of The Fast Growing Community Of Beeton. Steps From Main Street Amenities. Buy The Property For The Income And Capital Gains Or Live In One Unit While The Tenant In The Other Unit Helps Pay Your Mortgage. The Property Has Separate Driveways And Entrances For Each Unit. The Lower Unit Has Been Completely Renovated Providing A Glimpse Into How Beautiful The Upstairs Unit Could Be For A New Tenant.**** EXTRAS **** All New Kitchen Appliances And Newer Windows In The Lower Unit. Steel Roof On Building. (id:25308)
Property Details
| MLS® Number | N4555227 |
| Property Type | Single Family |
| Community Name | Beeton |
| Amenities Near By | Schools |
| Features | Level Lot |
| Parking Space Total | 4 |
| View Type | View |
Building
| Bathroom Total | 2 |
| Bedrooms Above Ground | 4 |
| Bedrooms Total | 4 |
| Exterior Finish | Brick |
| Heating Fuel | Electric |
| Heating Type | Forced Air |
| Stories Total | 2 |
| Type | Duplex |
Land
| Acreage | No |
| Land Amenities | Schools |
| Size Irregular | 55.77 X 132.78 Ft |
| Size Total Text | 55.77 X 132.78 Ft |
Rooms
| Level | Type | Length | Width | Dimensions |
|---|---|---|---|---|
| Second Level | Foyer | 3.96 m | 1.92 m | 3.96 m x 1.92 m |
| Second Level | Living Room | 5.67 m | 4.27 m | 5.67 m x 4.27 m |
| Second Level | Kitchen | 3.84 m | 3.65 m | 3.84 m x 3.65 m |
| Second Level | Master Bedroom | 4.15 m | 3.85 m | 4.15 m x 3.85 m |
| Second Level | Bedroom 2 | 3.96 m | 3.65 m | 3.96 m x 3.65 m |
| Main Level | Foyer | 1.37 m | 1.37 m | 1.37 m x 1.37 m |
| Main Level | Living Room | 5.39 m | 3.96 m | 5.39 m x 3.96 m |
| Main Level | Kitchen | 3.84 m | 3.65 m | 3.84 m x 3.65 m |
| Main Level | Master Bedroom | 3.96 m | 3.96 m | 3.96 m x 3.96 m |
| Main Level | Bedroom 2 | 3.96 m | 3.66 m | 3.96 m x 3.66 m |
Utilities
| Sewer | Installed |
| Electricity | Installed |
| Cable | Installed |
https://www.realtor.ca/PropertyDetails.aspx?PropertyId=21060923
Interested?
Contact us for more information
