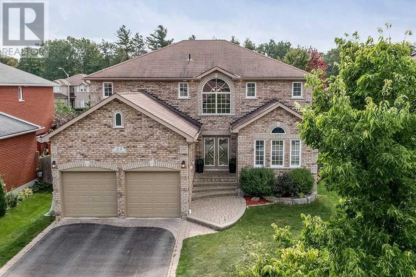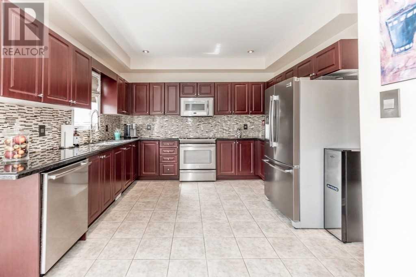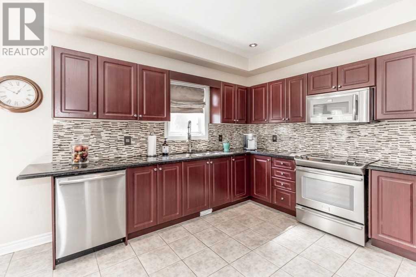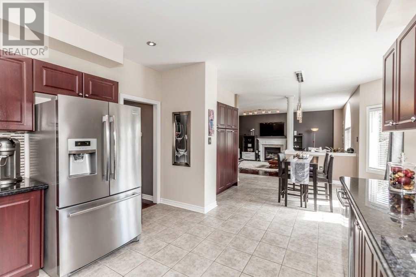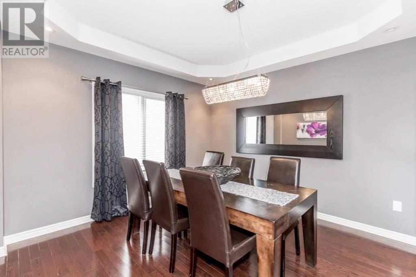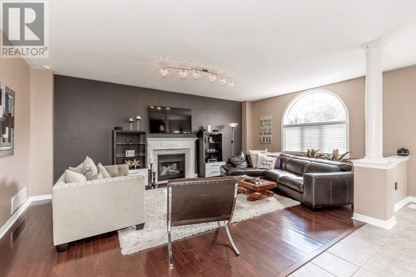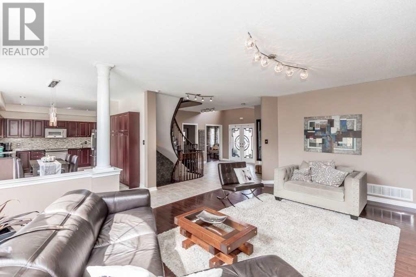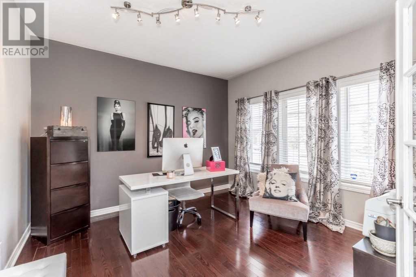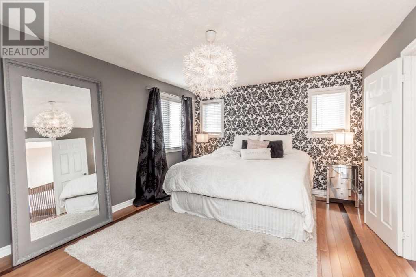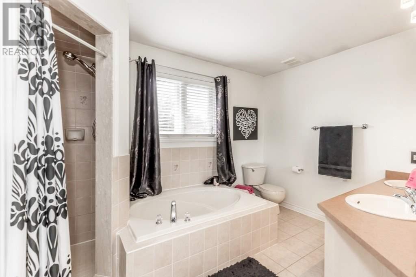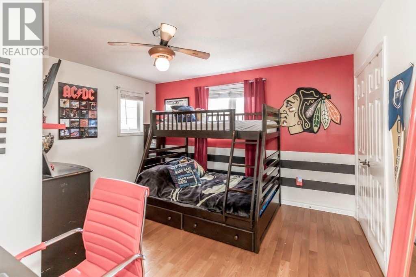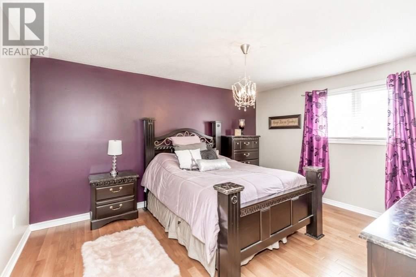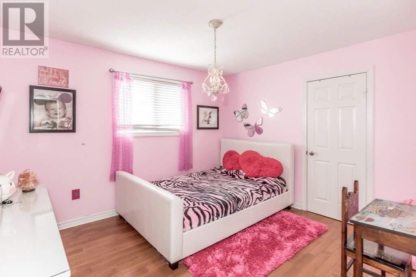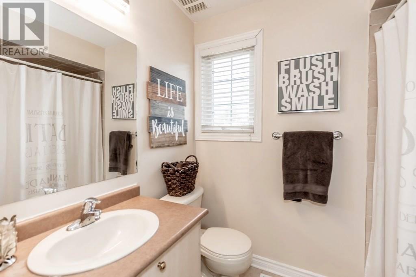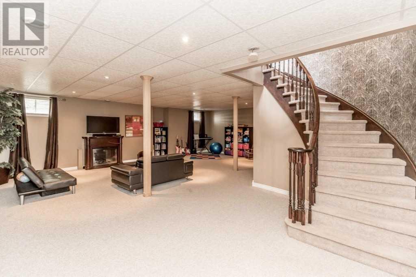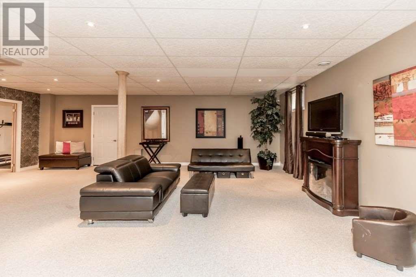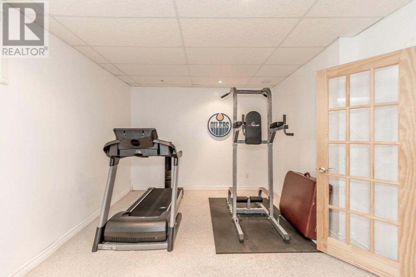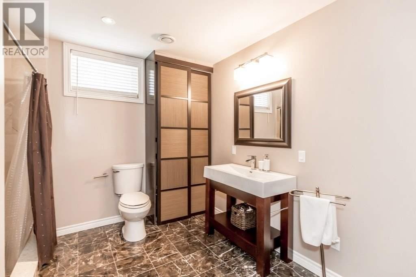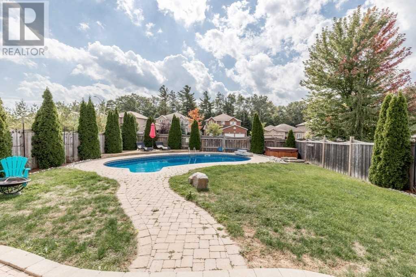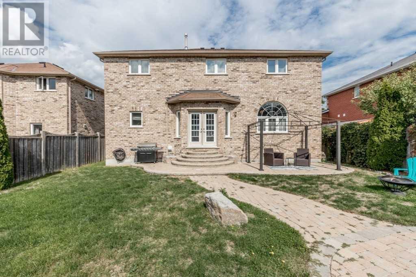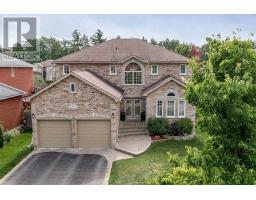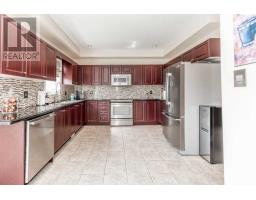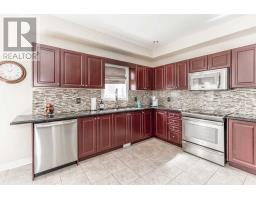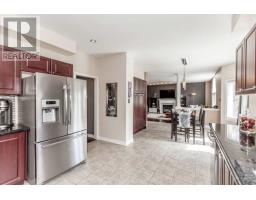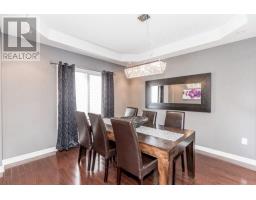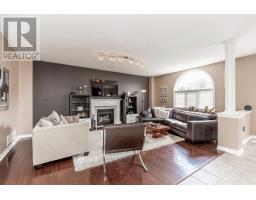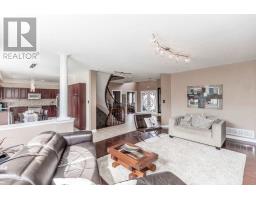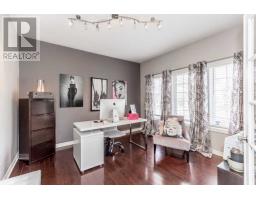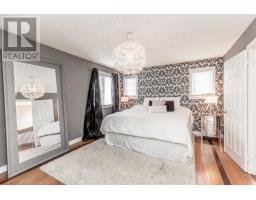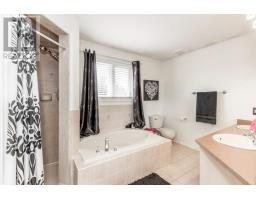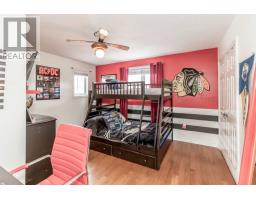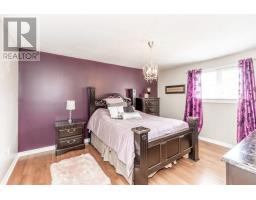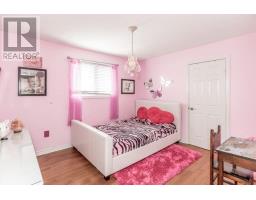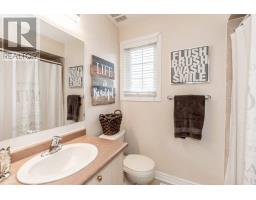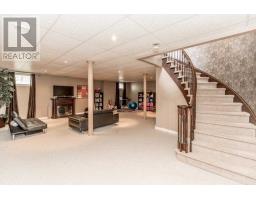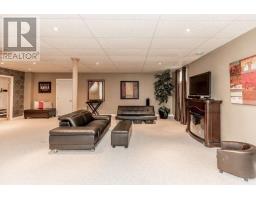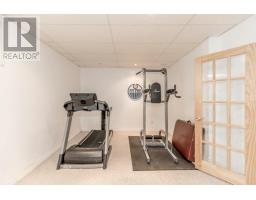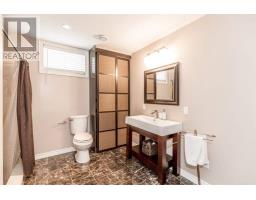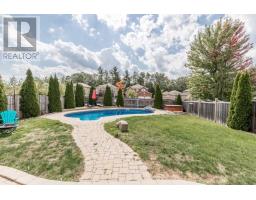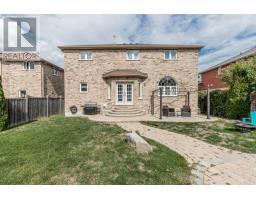23 Oakside Crt Barrie, Ontario L4N 5V5
5 Bedroom
4 Bathroom
Fireplace
Inground Pool
Central Air Conditioning
Forced Air
$769,000
Top 5 Reasons You Will Love This Home: 1) Expansive Family Home Situated On A Peaceful, Family-Friendly Court 2) 4+1 Spacious Bedrooms & A Fully-Finished Basement 3) Landscaped, Fully-Fenced Backyard With A Patio, A Saltwater Pool, & A Hot Tub 4) Well-Appointed Main Level With Large Windows 5) Great Location Just A Short Drive To Amenities & Highway 400 Access. 3,800 Fin.Sq.Ft. Age 14. For Info, Photos & Video, Visit Our Website.**** EXTRAS **** Inclusions: Fridge, Stove, Dishwasher, Microwave, Washer, Dryer. Hot Tub. (id:25308)
Property Details
| MLS® Number | S4589620 |
| Property Type | Single Family |
| Community Name | Ardagh |
| Amenities Near By | Park, Public Transit, Schools |
| Parking Space Total | 6 |
| Pool Type | Inground Pool |
Building
| Bathroom Total | 4 |
| Bedrooms Above Ground | 4 |
| Bedrooms Below Ground | 1 |
| Bedrooms Total | 5 |
| Basement Development | Finished |
| Basement Type | Full (finished) |
| Construction Style Attachment | Detached |
| Cooling Type | Central Air Conditioning |
| Exterior Finish | Brick |
| Fireplace Present | Yes |
| Heating Fuel | Natural Gas |
| Heating Type | Forced Air |
| Stories Total | 2 |
| Type | House |
Parking
| Attached garage |
Land
| Acreage | No |
| Land Amenities | Park, Public Transit, Schools |
| Size Irregular | 57 X 142 Ft |
| Size Total Text | 57 X 142 Ft |
Rooms
| Level | Type | Length | Width | Dimensions |
|---|---|---|---|---|
| Second Level | Master Bedroom | 4.9 m | 3.68 m | 4.9 m x 3.68 m |
| Second Level | Bedroom | 4.06 m | 3.76 m | 4.06 m x 3.76 m |
| Second Level | Bedroom | 4.42 m | 3.73 m | 4.42 m x 3.73 m |
| Second Level | Bedroom | 3.68 m | 3.25 m | 3.68 m x 3.25 m |
| Basement | Recreational, Games Room | 9.02 m | 5.49 m | 9.02 m x 5.49 m |
| Basement | Bedroom | 7.16 m | 3.38 m | 7.16 m x 3.38 m |
| Main Level | Kitchen | 3.76 m | 3.68 m | 3.76 m x 3.68 m |
| Main Level | Eating Area | 3.76 m | 3.15 m | 3.76 m x 3.15 m |
| Main Level | Dining Room | 3.68 m | 3.68 m | 3.68 m x 3.68 m |
| Main Level | Living Room | 6.43 m | 4.29 m | 6.43 m x 4.29 m |
| Main Level | Office | 3.73 m | 3.68 m | 3.73 m x 3.68 m |
| Main Level | Mud Room | 2.72 m | 2.57 m | 2.72 m x 2.57 m |
https://www.faristeam.ca/listings/23-oakside-court-barrie-real-estate
Interested?
Contact us for more information
