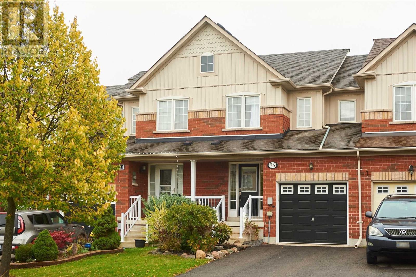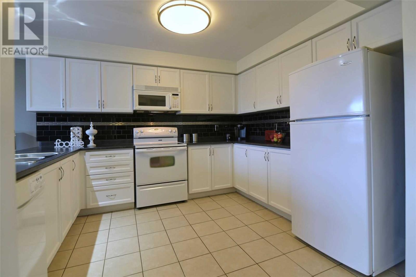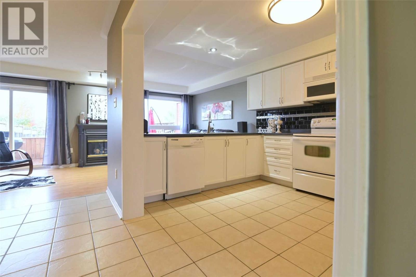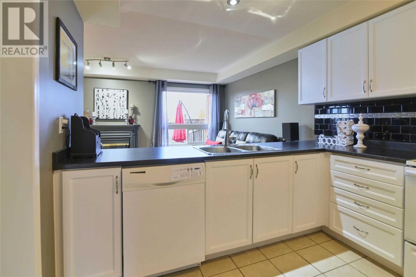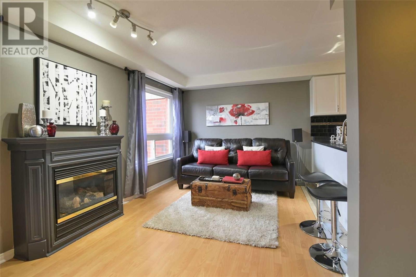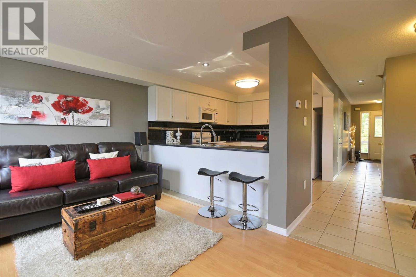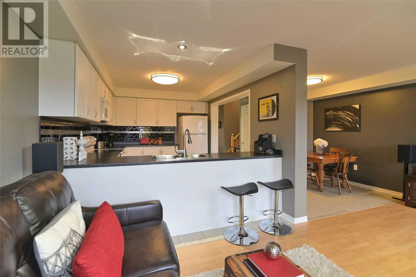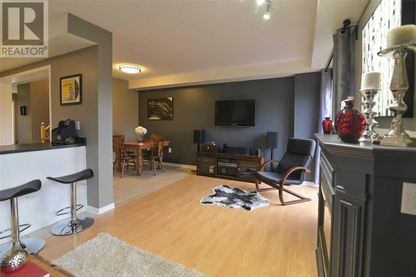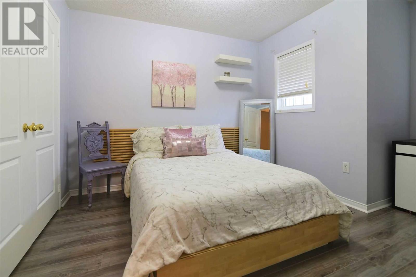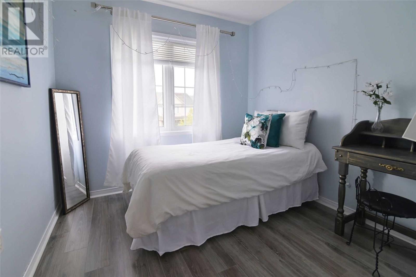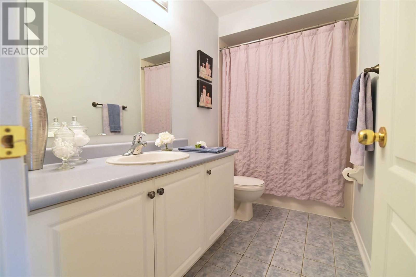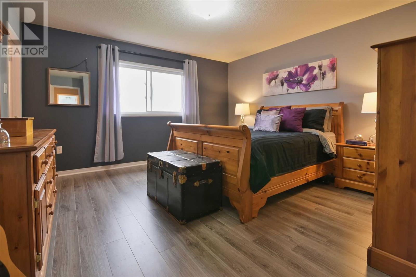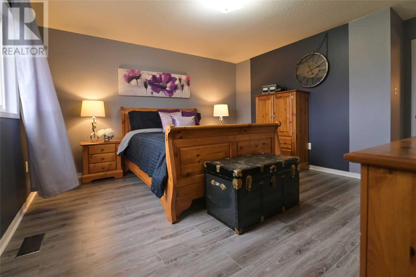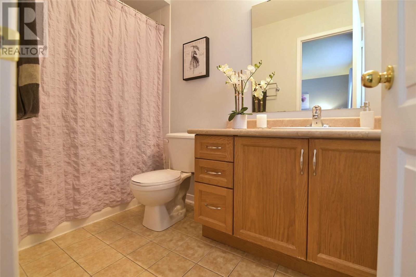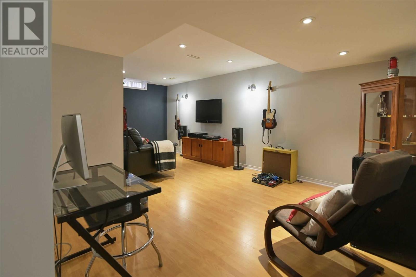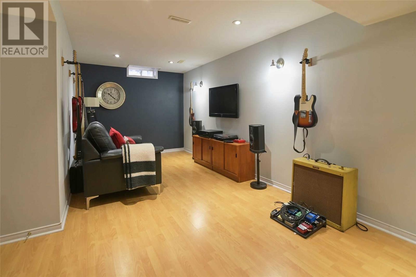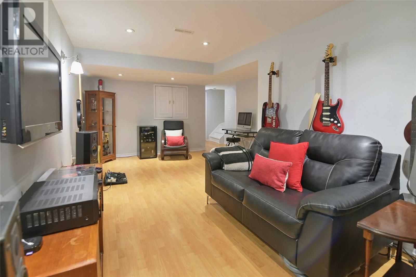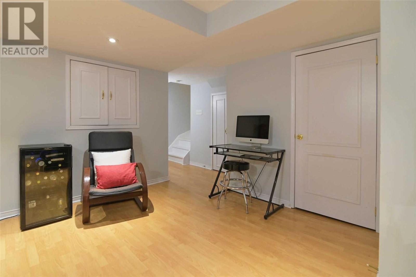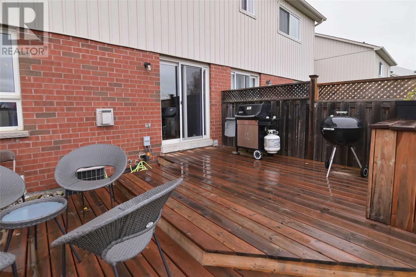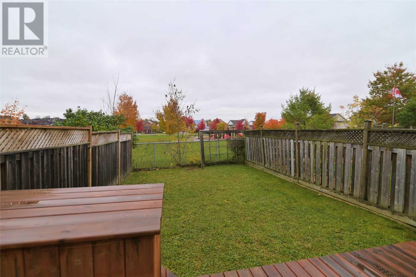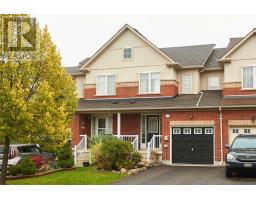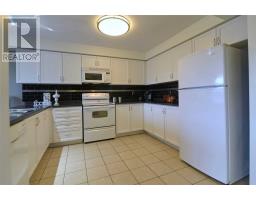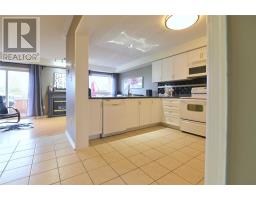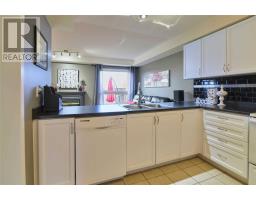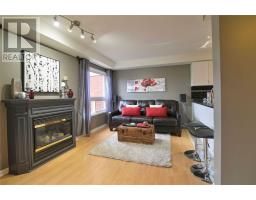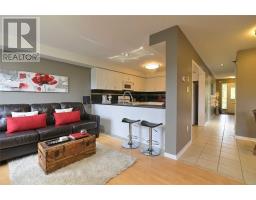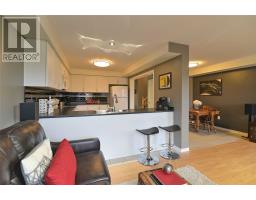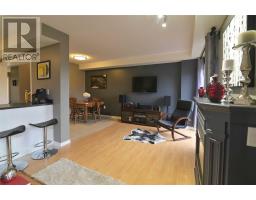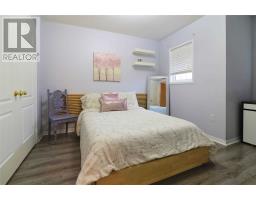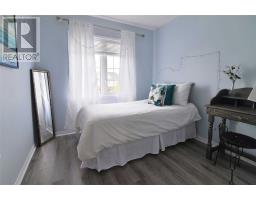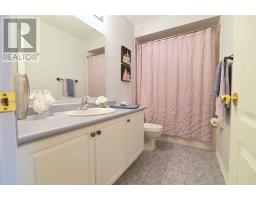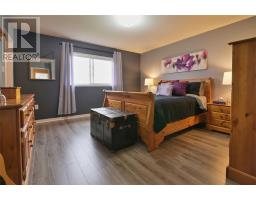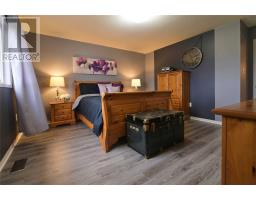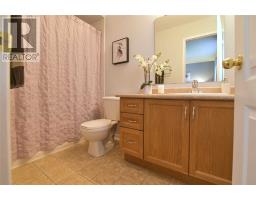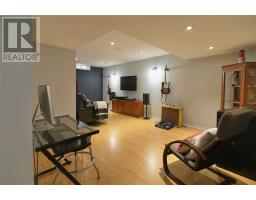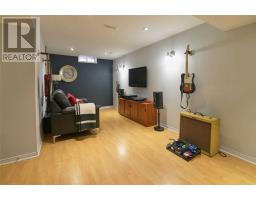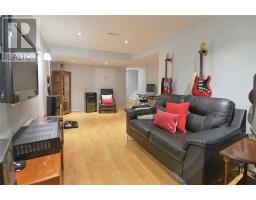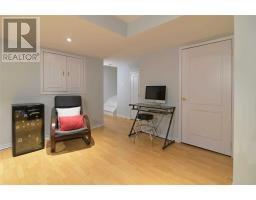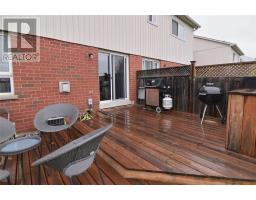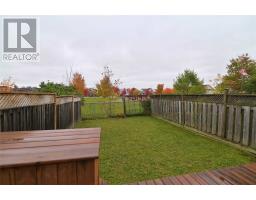3 Bedroom
3 Bathroom
Fireplace
Central Air Conditioning
Forced Air
$572,000
Welcome To This Great Spacious 1,351Sqft(Approx)Freehold Townhome.'Diana Model',Desirable Crescent, Fully Fenced Yard,Backing Onto 'Red Park'.Open Concept Floorplan,Fantastic Large Kitchen With Ample Counters/Cabinets Freshly Updated. Brand New Broadloom And Laminate On Stairs&Bdrms, Master W/I Closet&4Pc En-Suite. Gas Fireplace In Main Flr Living Area W/O To Yard, Finished Basement With Rec Room& Office. *Direct Access To Garage***** EXTRAS **** Curtains, Blinds & Rods, Fridge, Stove, B/I Dw, B/I Micro, Washer, Dryer, C/Air, C/Vac, Water Sftnr(As Is) Gdo(As Is), Gas Bbq Hookup, Hwh(R)* Recent Updates: Just Installed Kitchen Cntr, Capnts Painted, Rf&Furce 2015 (id:25308)
Property Details
|
MLS® Number
|
N4610685 |
|
Property Type
|
Single Family |
|
Community Name
|
Mt Albert |
|
Amenities Near By
|
Park, Schools |
|
Parking Space Total
|
3 |
Building
|
Bathroom Total
|
3 |
|
Bedrooms Above Ground
|
3 |
|
Bedrooms Total
|
3 |
|
Basement Development
|
Finished |
|
Basement Type
|
N/a (finished) |
|
Construction Style Attachment
|
Attached |
|
Cooling Type
|
Central Air Conditioning |
|
Exterior Finish
|
Brick, Vinyl |
|
Fireplace Present
|
Yes |
|
Heating Fuel
|
Natural Gas |
|
Heating Type
|
Forced Air |
|
Stories Total
|
2 |
|
Type
|
Row / Townhouse |
Parking
Land
|
Acreage
|
No |
|
Land Amenities
|
Park, Schools |
|
Size Irregular
|
20.01 X 108.26 Ft |
|
Size Total Text
|
20.01 X 108.26 Ft |
Rooms
| Level |
Type |
Length |
Width |
Dimensions |
|
Second Level |
Master Bedroom |
4.23 m |
4.17 m |
4.23 m x 4.17 m |
|
Second Level |
Bedroom 2 |
4.02 m |
3.06 m |
4.02 m x 3.06 m |
|
Second Level |
Bedroom 3 |
2.78 m |
2.71 m |
2.78 m x 2.71 m |
|
Basement |
Recreational, Games Room |
6.29 m |
3.78 m |
6.29 m x 3.78 m |
|
Basement |
Office |
2.66 m |
2.33 m |
2.66 m x 2.33 m |
|
Main Level |
Kitchen |
3.88 m |
2.97 m |
3.88 m x 2.97 m |
|
Main Level |
Dining Room |
2.68 m |
2.29 m |
2.68 m x 2.29 m |
|
Main Level |
Living Room |
5.85 m |
2.85 m |
5.85 m x 2.85 m |
https://www.realtor.ca/PropertyDetails.aspx?PropertyId=21254433
