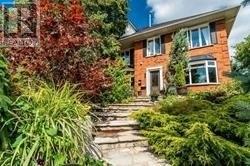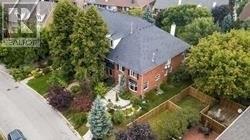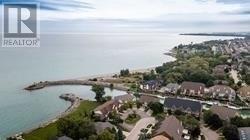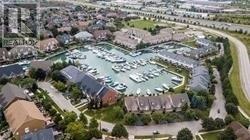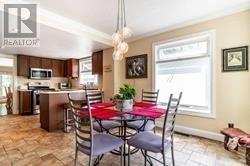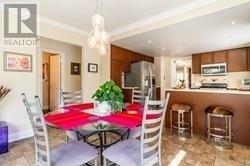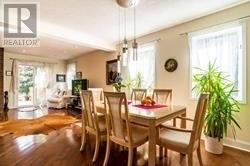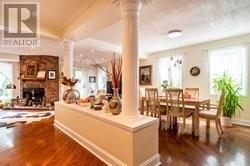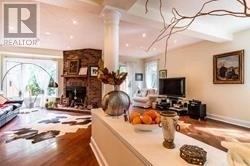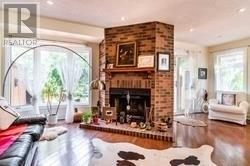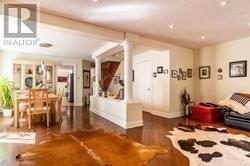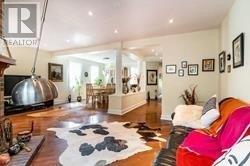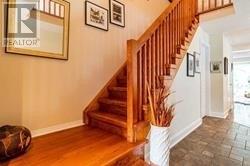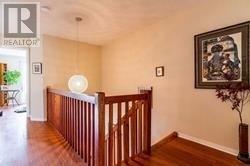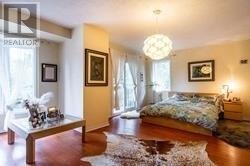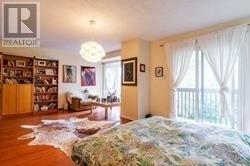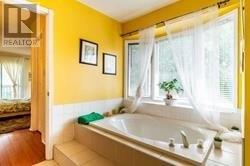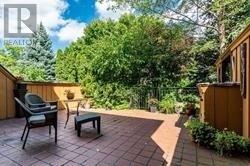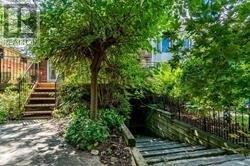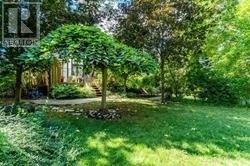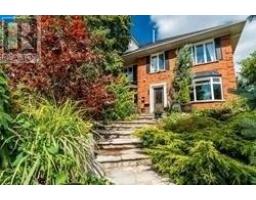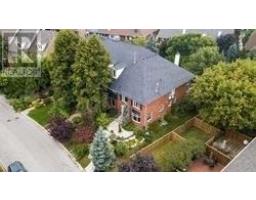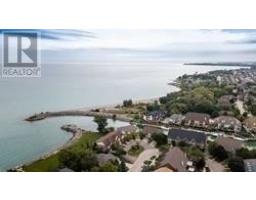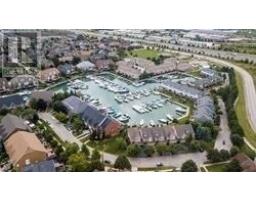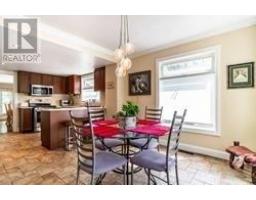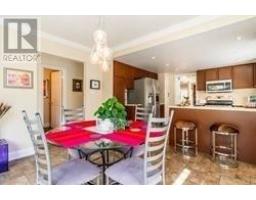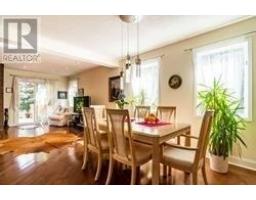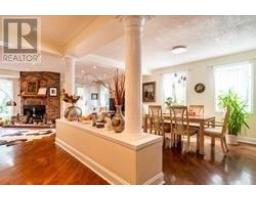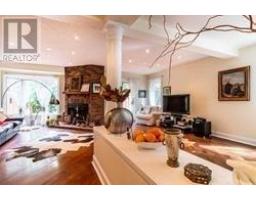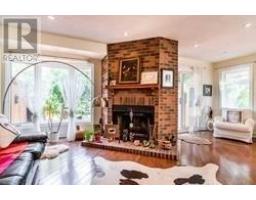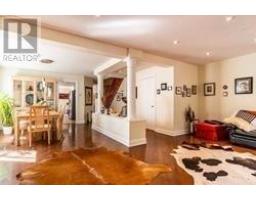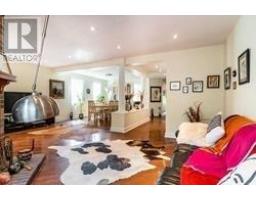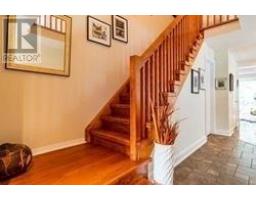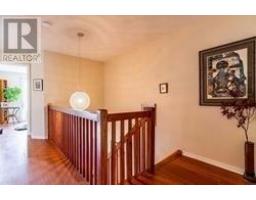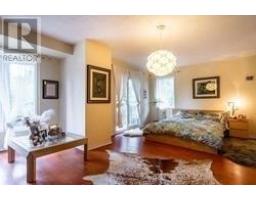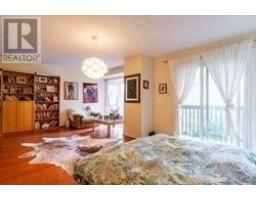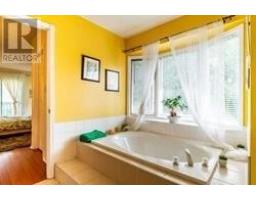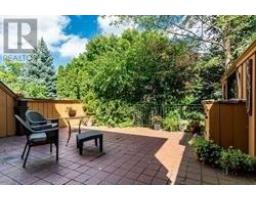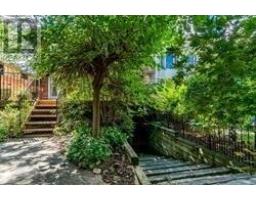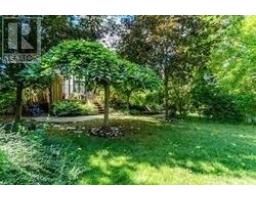3 Bedroom
3 Bathroom
Fireplace
Central Air Conditioning
Forced Air
$799,000
Welcome To Your Beautiful Lakeside Home! New Confederation Go Station Opening November 2nd! Features A 151' Deep Lot. It's Only A Few Short Steps To The Shores Of Lake Ontario, Newport Yacht Club, Marina, & Edgewater Manor.A Commuters Dream With The Fruitland/Qew Interchange 1 Minute Away And The Confederation Go Station.2400 Sq Feet Of Luxurious Living Space With 3 Bedrooms & 3 Bath, Winner Of Trillium Award For Outstanding Landscaping.**** EXTRAS **** Recent Updates Include Oak Staircase, Environmental Superior Bamboo Flooring On 2nd Level, A/C, Furnace, Powder Room, Pot Lights, 2 Sliding Doors. Includes 2 Car Garage And 4 Car Total Parking, All Designer Electrical Light Fixtures, Window (id:25308)
Property Details
|
MLS® Number
|
X4595385 |
|
Property Type
|
Single Family |
|
Neigbourhood
|
Stoney Creek |
|
Community Name
|
Stoney Creek |
|
Amenities Near By
|
Hospital, Marina |
|
Features
|
Conservation/green Belt |
|
Parking Space Total
|
4 |
Building
|
Bathroom Total
|
3 |
|
Bedrooms Above Ground
|
3 |
|
Bedrooms Total
|
3 |
|
Basement Development
|
Unfinished |
|
Basement Features
|
Walk-up |
|
Basement Type
|
N/a (unfinished) |
|
Construction Style Attachment
|
Attached |
|
Cooling Type
|
Central Air Conditioning |
|
Exterior Finish
|
Brick |
|
Fireplace Present
|
Yes |
|
Heating Fuel
|
Natural Gas |
|
Heating Type
|
Forced Air |
|
Stories Total
|
2 |
|
Type
|
Row / Townhouse |
Parking
Land
|
Acreage
|
No |
|
Land Amenities
|
Hospital, Marina |
|
Size Irregular
|
22.9 X 151.1 Ft ; Irregular |
|
Size Total Text
|
22.9 X 151.1 Ft ; Irregular |
Rooms
| Level |
Type |
Length |
Width |
Dimensions |
|
Second Level |
Master Bedroom |
6.7 m |
6.31 m |
6.7 m x 6.31 m |
|
Second Level |
Bedroom 2 |
3.66 m |
3.2 m |
3.66 m x 3.2 m |
|
Second Level |
Bedroom 3 |
3.35 m |
3.12 m |
3.35 m x 3.12 m |
|
Main Level |
Family Room |
4.87 m |
2.74 m |
4.87 m x 2.74 m |
|
Main Level |
Dining Room |
4.42 m |
3.81 m |
4.42 m x 3.81 m |
|
Main Level |
Living Room |
3.66 m |
3.81 m |
3.66 m x 3.81 m |
|
Main Level |
Kitchen |
3.81 m |
3.07 m |
3.81 m x 3.07 m |
|
Main Level |
Eating Area |
3.81 m |
4.04 m |
3.81 m x 4.04 m |
|
Main Level |
Foyer |
8.22 m |
1.4 m |
8.22 m x 1.4 m |
Utilities
|
Sewer
|
Available |
|
Natural Gas
|
Available |
|
Electricity
|
Available |
|
Cable
|
Available |
https://www.realtor.ca/PropertyDetails.aspx?PropertyId=21202843
