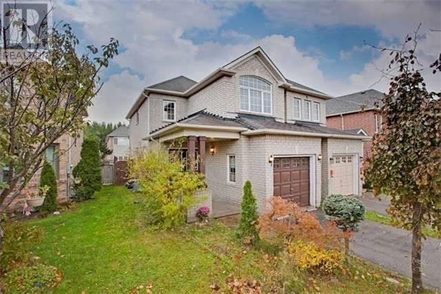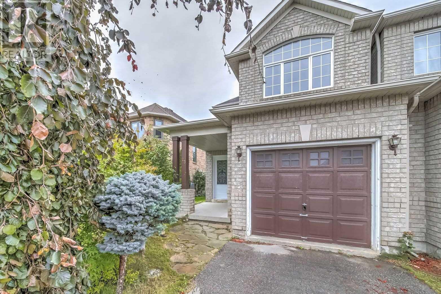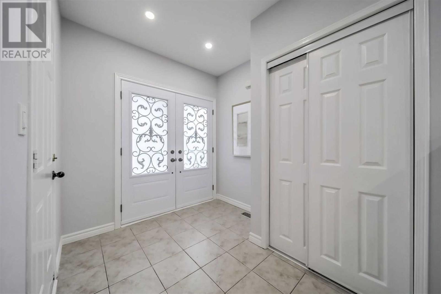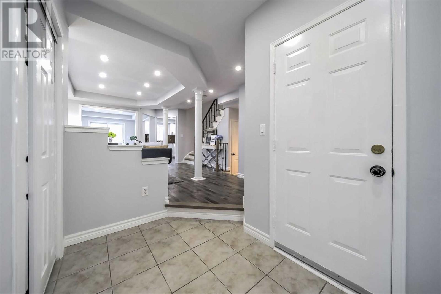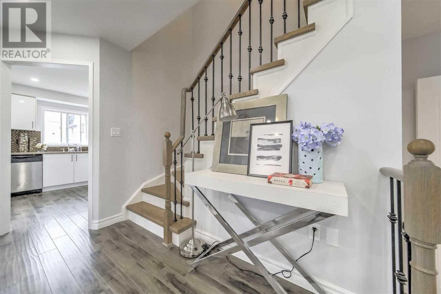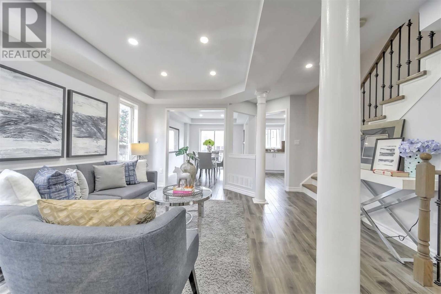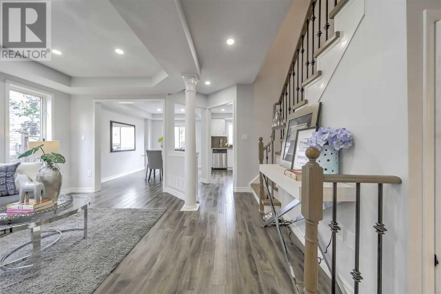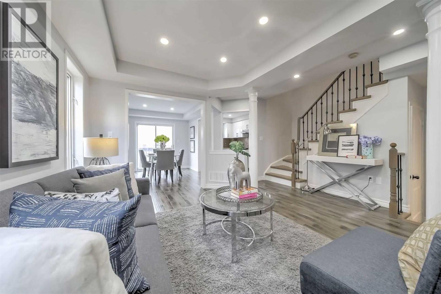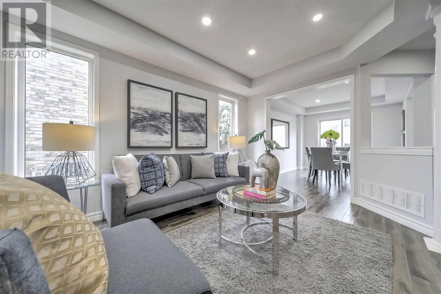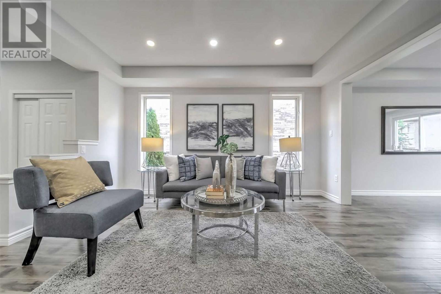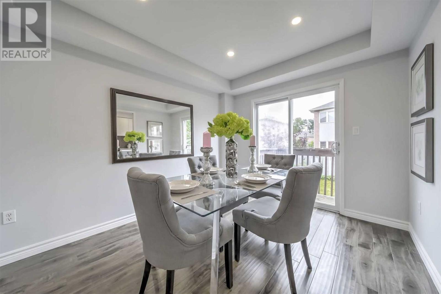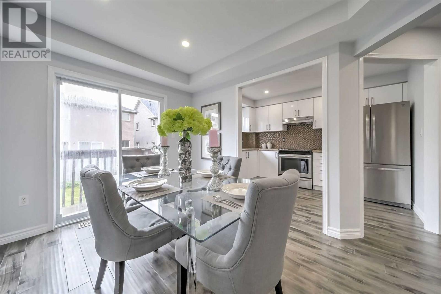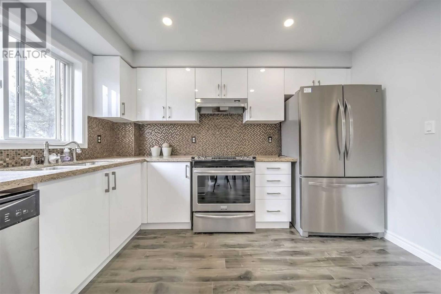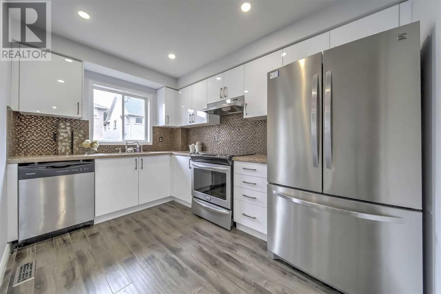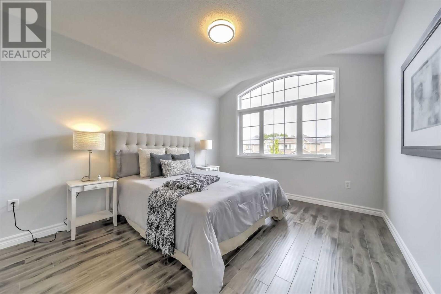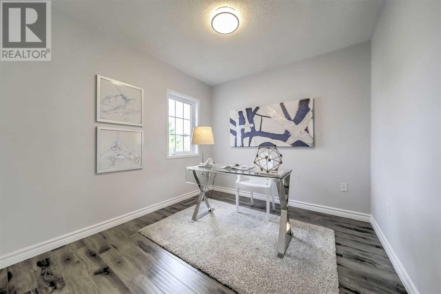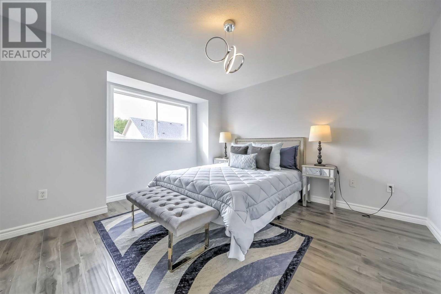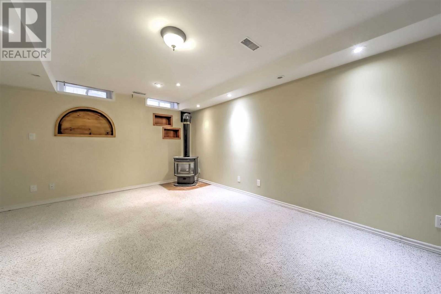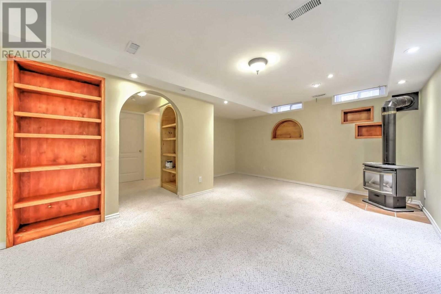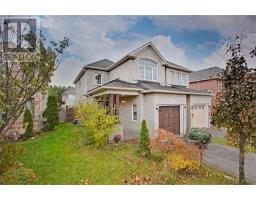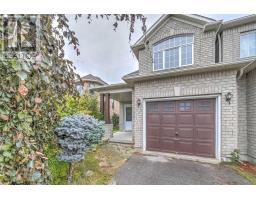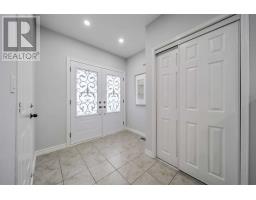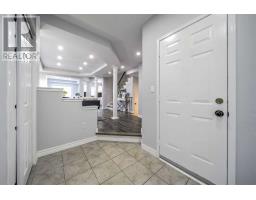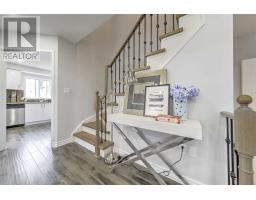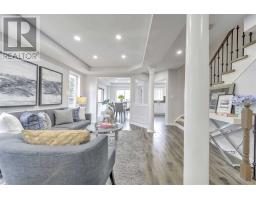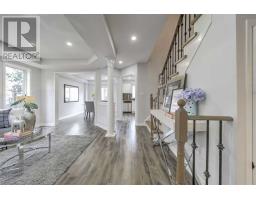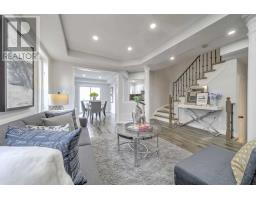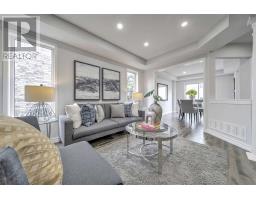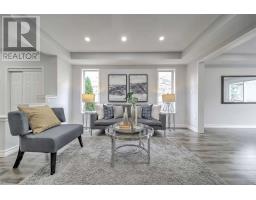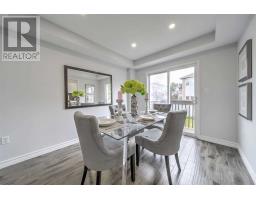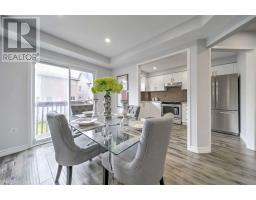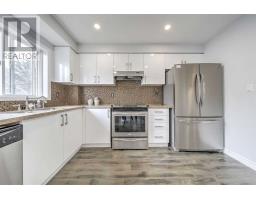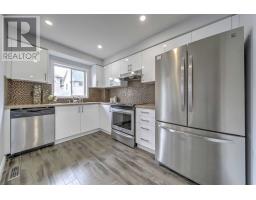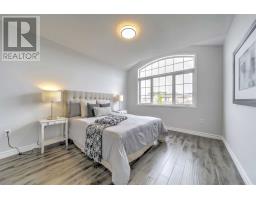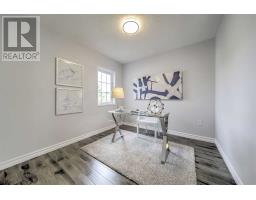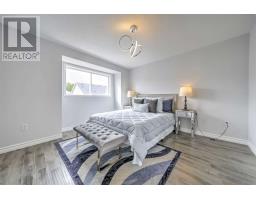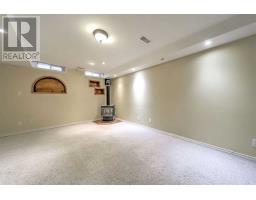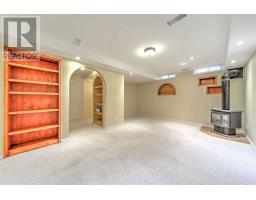23 Hacienda Dr Richmond Hill, Ontario L4E 3X1
3 Bedroom
4 Bathroom
Fireplace
Central Air Conditioning
Forced Air
$789,000
Enjoy This Spacious Well Maintained 3 Bdrm Link (At Garage Only) Home In Sought After Neighborhood! Qt Cres Location! 1400+ Sf. Features Bright Open Concept Mainn Floor With Ceramic & Laminate Floors, Oak Stairs, Coffered Ceilings, Family Size Kit W/Quartz Counters, Ceramic Window, Powder Rm & Nice Size Living/Dining Area. Spacious Master W. W/I Closet & 4 Pc Ensuite! Fin Bsmt Has Rec Rm W. Gas Frpl & 3 Pc Bath. Shows Well.**** EXTRAS **** Stainless Steel Fridge, Stove, B/I Dishwasher, Range Hood, Clothes Washer And Dryer. All Electrical Light Fixtures. (id:25308)
Property Details
| MLS® Number | N4593897 |
| Property Type | Single Family |
| Community Name | Oak Ridges Lake Wilcox |
| Amenities Near By | Park, Public Transit, Schools |
| Parking Space Total | 2 |
Building
| Bathroom Total | 4 |
| Bedrooms Above Ground | 3 |
| Bedrooms Total | 3 |
| Basement Development | Finished |
| Basement Type | N/a (finished) |
| Construction Style Attachment | Link |
| Cooling Type | Central Air Conditioning |
| Exterior Finish | Brick |
| Fireplace Present | Yes |
| Heating Fuel | Natural Gas |
| Heating Type | Forced Air |
| Stories Total | 2 |
| Type | House |
Parking
| Garage |
Land
| Acreage | No |
| Land Amenities | Park, Public Transit, Schools |
| Size Irregular | 24.64 X 97.98 Ft ; Lot Size As Per Mpac/prev Mls Listing. |
| Size Total Text | 24.64 X 97.98 Ft ; Lot Size As Per Mpac/prev Mls Listing. |
Rooms
| Level | Type | Length | Width | Dimensions |
|---|---|---|---|---|
| Second Level | Master Bedroom | 3.74 m | 3.57 m | 3.74 m x 3.57 m |
| Second Level | Bathroom | |||
| Second Level | Bedroom 2 | 3.94 m | 3.25 m | 3.94 m x 3.25 m |
| Second Level | Bedroom 3 | 2.95 m | 2.76 m | 2.95 m x 2.76 m |
| Second Level | Bathroom | |||
| Basement | Recreational, Games Room | 5.07 m | 4.07 m | 5.07 m x 4.07 m |
| Basement | Bathroom | |||
| Ground Level | Foyer | 2.86 m | 2.37 m | 2.86 m x 2.37 m |
| Ground Level | Living Room | 4.09 m | 2.82 m | 4.09 m x 2.82 m |
| Ground Level | Dining Room | 3.49 m | 2.83 m | 3.49 m x 2.83 m |
| Ground Level | Kitchen | 3.5 m | 2.45 m | 3.5 m x 2.45 m |
https://www.realtor.ca/PropertyDetails.aspx?PropertyId=21197294
Interested?
Contact us for more information
