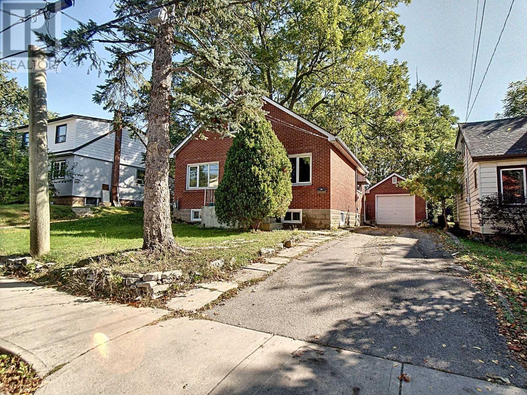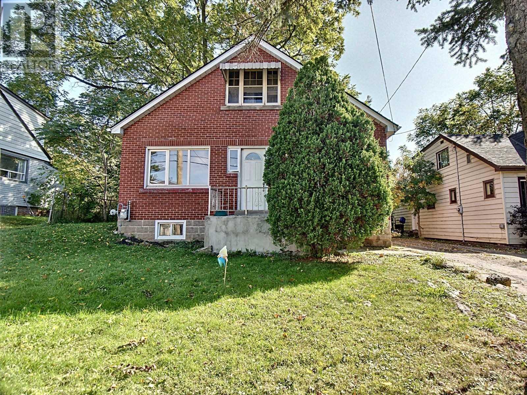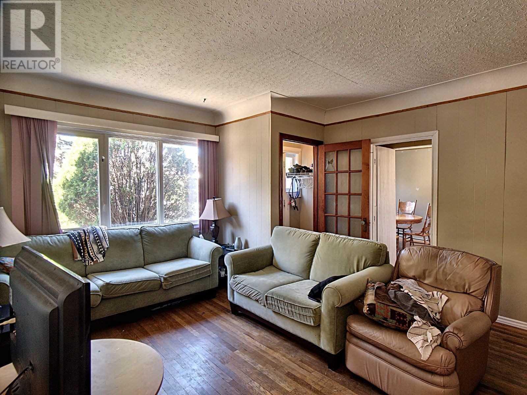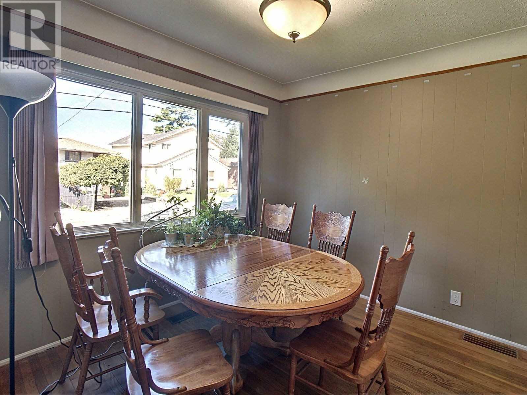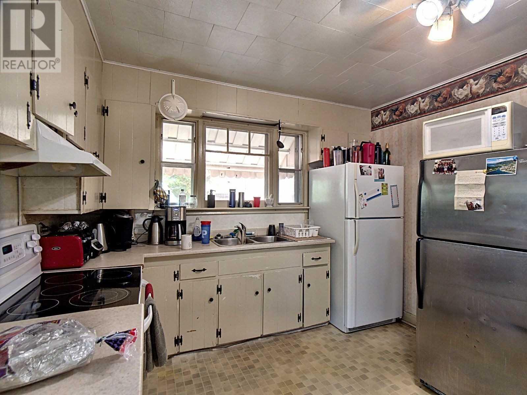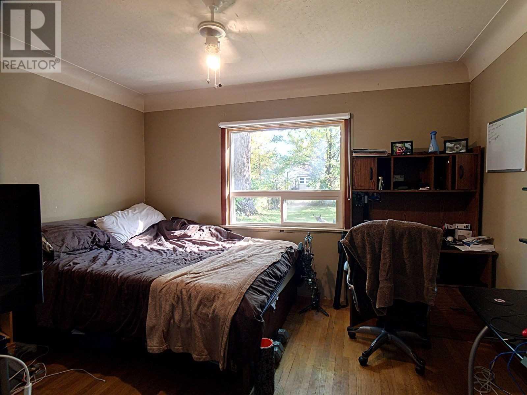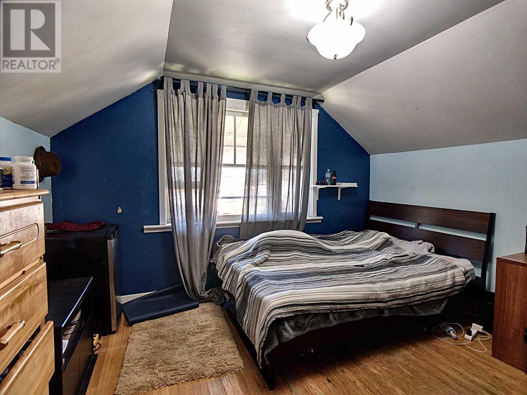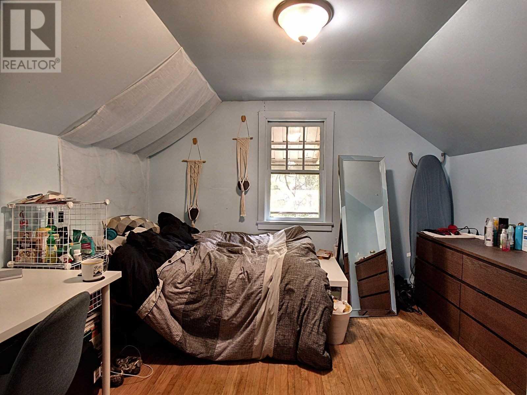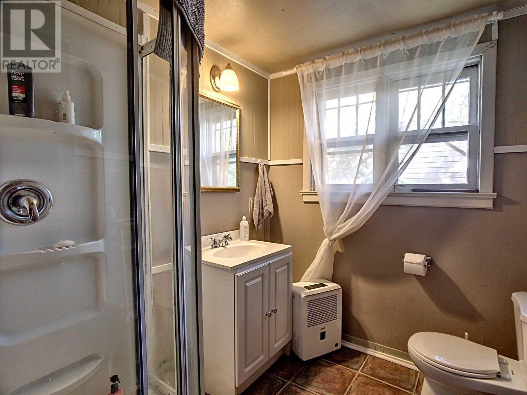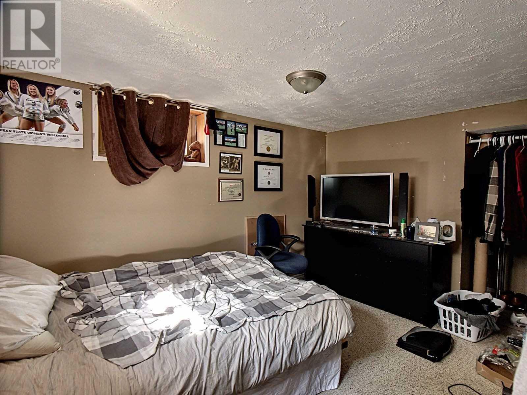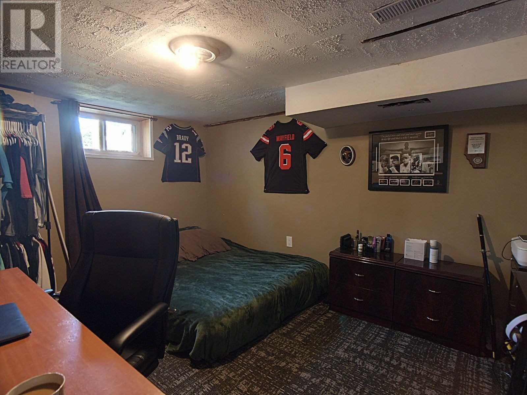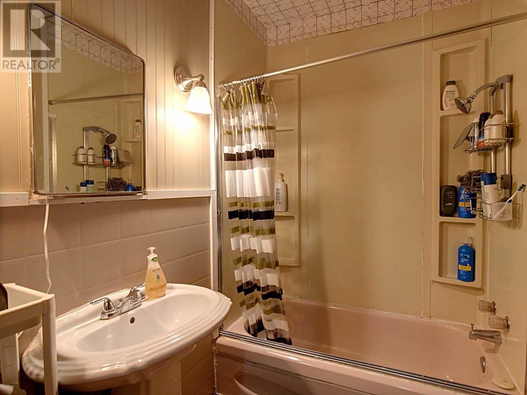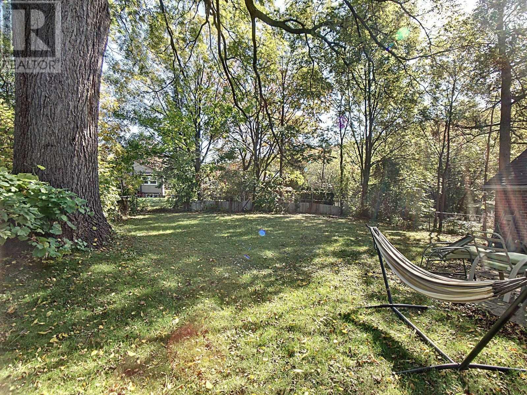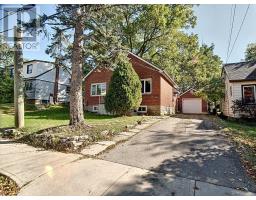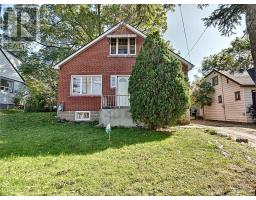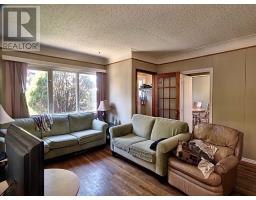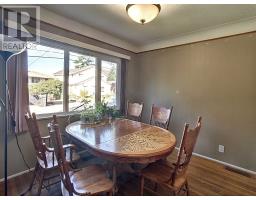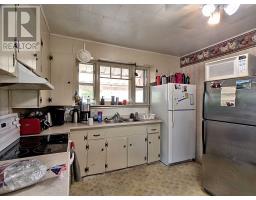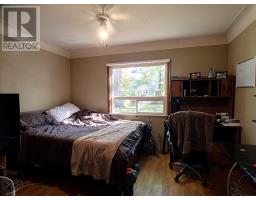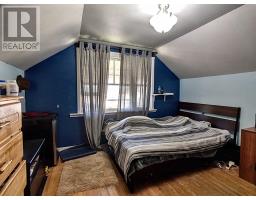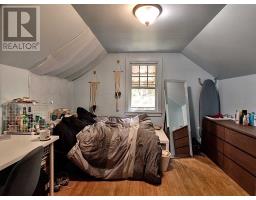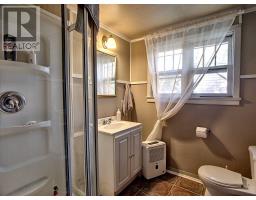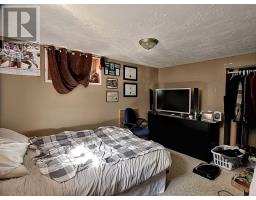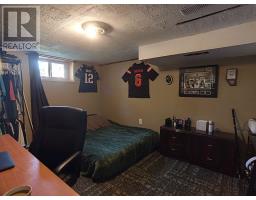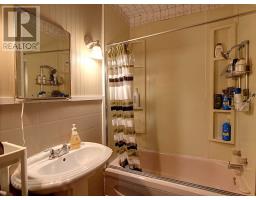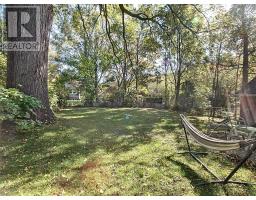5 Bedroom
2 Bathroom
Central Air Conditioning
Forced Air
$554,000
Well Maintained And Situated On A Beautiful, Large Lot Located In Very High Demand Area. Walking Distance To Mcmaster University And Hospital, Columbia And Mohawk College, Qew, Public Transportation. Recently Reshingled 2018. Detached Brick Garage, Also Reshingled In 2018. Includes: All Fixtures, Washer, Dryer, Stove, Fridge. (id:25308)
Property Details
|
MLS® Number
|
X4610360 |
|
Property Type
|
Single Family |
|
Neigbourhood
|
Ainslie Wood East |
|
Community Name
|
Ainslie Wood |
|
Parking Space Total
|
3 |
Building
|
Bathroom Total
|
2 |
|
Bedrooms Above Ground
|
3 |
|
Bedrooms Below Ground
|
2 |
|
Bedrooms Total
|
5 |
|
Basement Development
|
Finished |
|
Basement Type
|
N/a (finished) |
|
Construction Style Attachment
|
Detached |
|
Cooling Type
|
Central Air Conditioning |
|
Exterior Finish
|
Brick |
|
Heating Fuel
|
Natural Gas |
|
Heating Type
|
Forced Air |
|
Stories Total
|
2 |
|
Type
|
House |
Parking
Land
|
Acreage
|
No |
|
Size Irregular
|
50 X 123 Ft |
|
Size Total Text
|
50 X 123 Ft |
Rooms
| Level |
Type |
Length |
Width |
Dimensions |
|
Second Level |
Bedroom 2 |
3.63 m |
3.3 m |
3.63 m x 3.3 m |
|
Second Level |
Bedroom 3 |
3.63 m |
3.56 m |
3.63 m x 3.56 m |
|
Basement |
Bedroom 4 |
3.66 m |
2.9 m |
3.66 m x 2.9 m |
|
Basement |
Bedroom 5 |
4.11 m |
2.95 m |
4.11 m x 2.95 m |
|
Main Level |
Master Bedroom |
3.99 m |
3.3 m |
3.99 m x 3.3 m |
|
Main Level |
Dining Room |
3.02 m |
2.9 m |
3.02 m x 2.9 m |
|
Main Level |
Kitchen |
3.96 m |
3.3 m |
3.96 m x 3.3 m |
|
Main Level |
Living Room |
4.39 m |
3.96 m |
4.39 m x 3.96 m |
https://purplebricks.ca/on/hamilton-burlington-niagara/hamilton/home-for-sale/hab-23-clifford-street-875675
