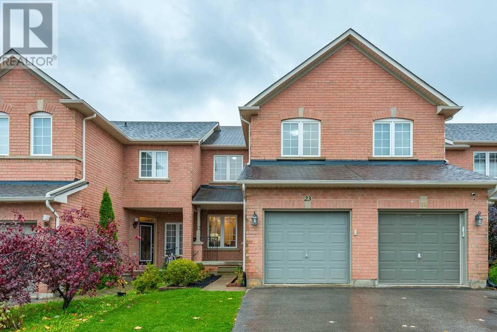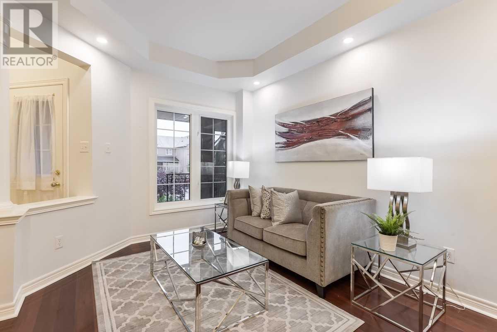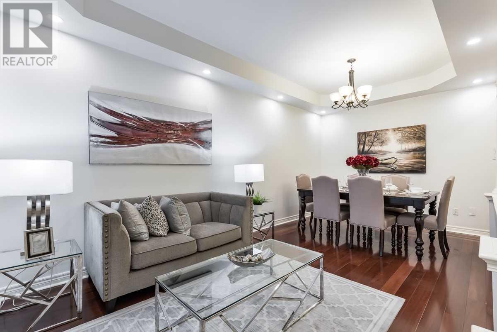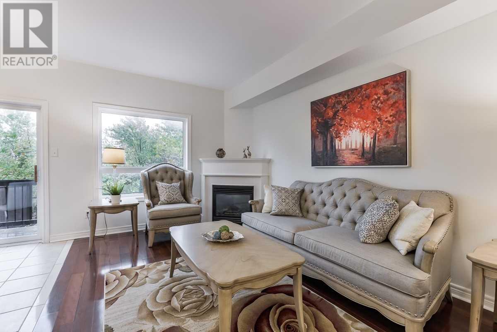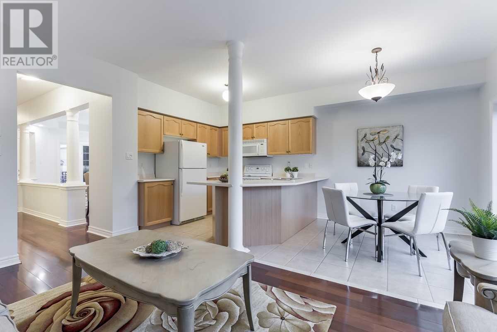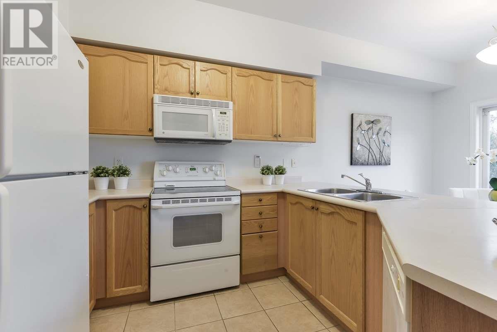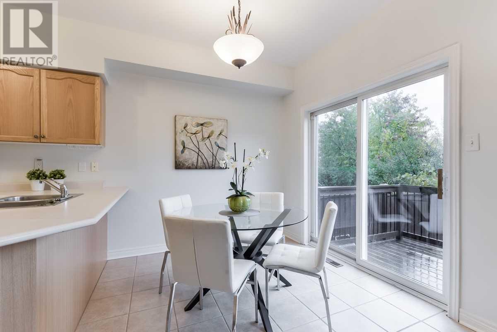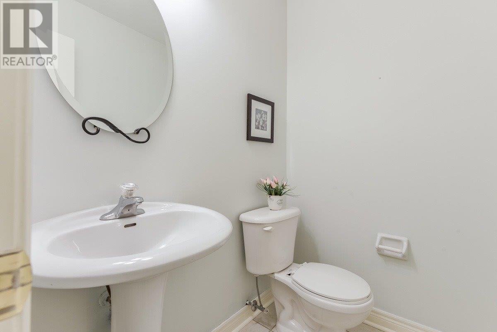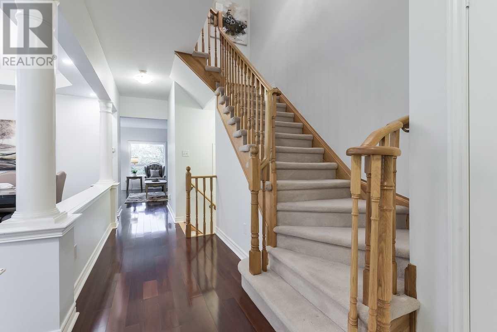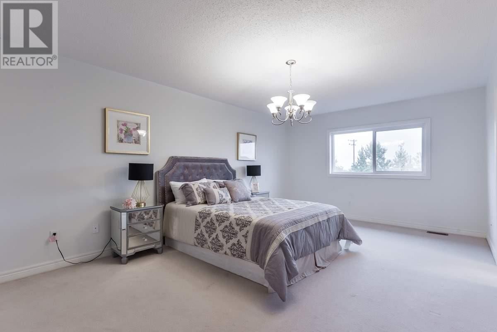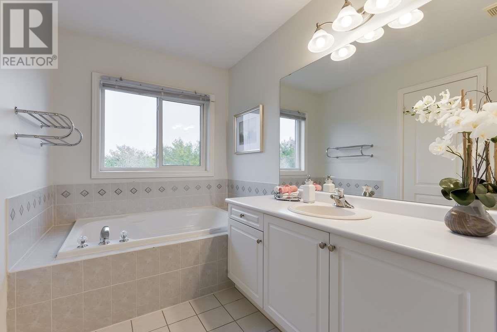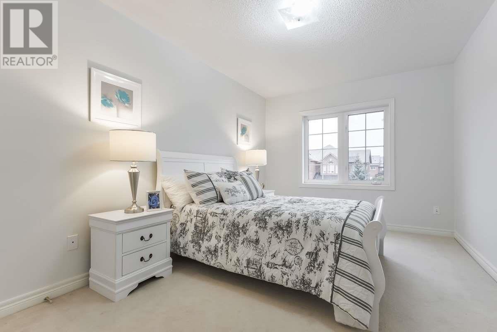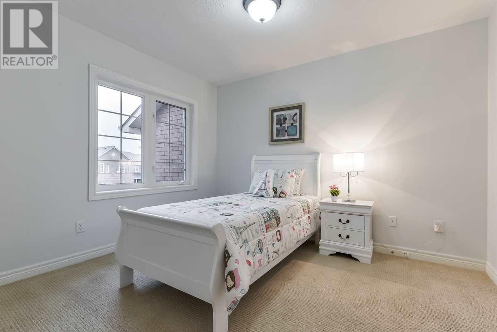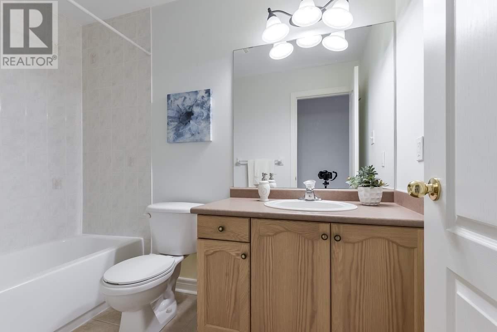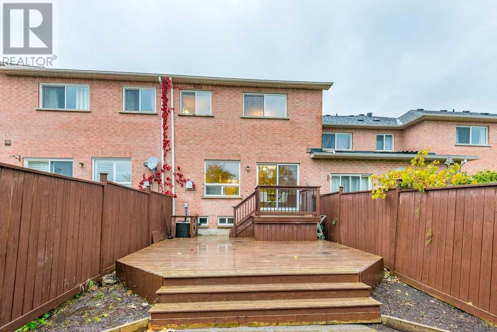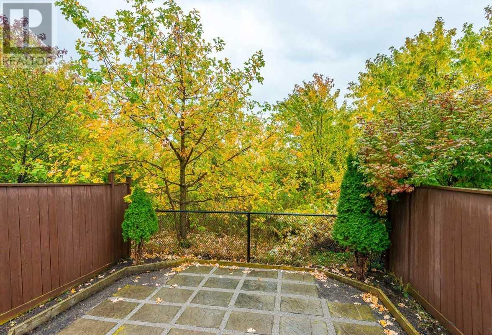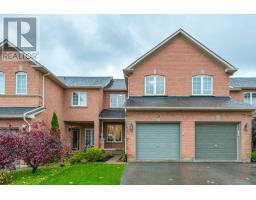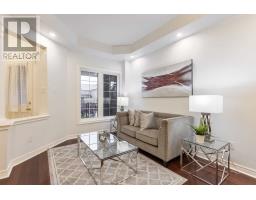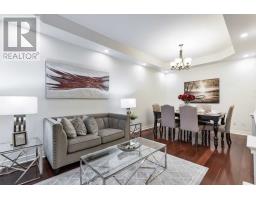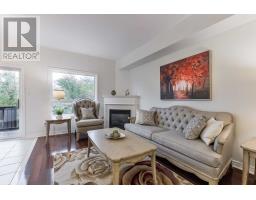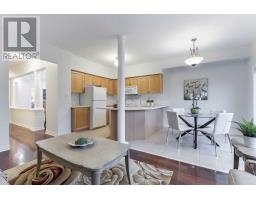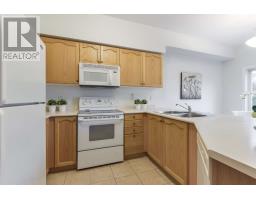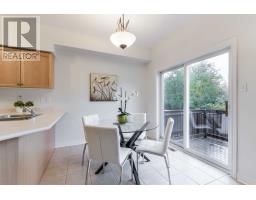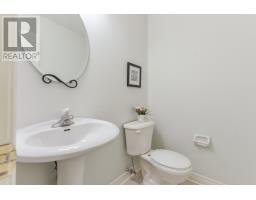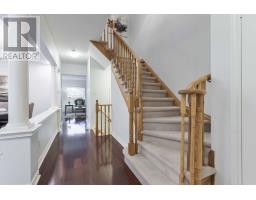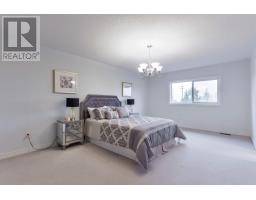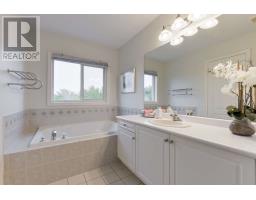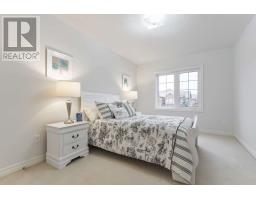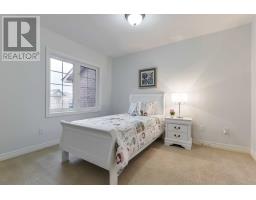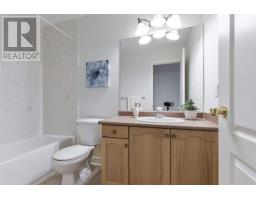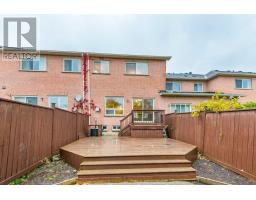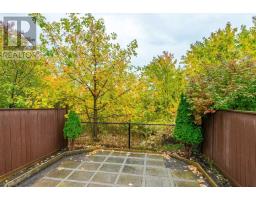23 Cedarcrest Cres Richmond Hill, Ontario L4S 2P6
3 Bedroom
3 Bathroom
Fireplace
Central Air Conditioning
Forced Air
$798,000
Ravine Lot! Stunning Freehold Townhome In Sought After ""Westbrook"". Short Walk To Park/Trail/School. Mins To Shopping/Hwy 404. Excellent Layout, 9' Main Floor. Newly Painted, New Pot Lights. Light-Filled Family Rm O/Looks Ravine, Spacious Kitchen W/ Breakfast Bar. Large Private Master Bdrm Facing Greenery W/4Pc Ensuite & His/Her Closet. Direct Access To Garage. Fenced Backyard, Long Driveway. Top Ranking Trillium Woods Ps & Richmond Hill Ss & St Theresa Chs.**** EXTRAS **** Fridge, Stove, Microwave, Dishwasher, Washer, Dryer, All Electrical Fixtures. (id:25308)
Property Details
| MLS® Number | N4609528 |
| Property Type | Single Family |
| Community Name | Westbrook |
| Amenities Near By | Schools |
| Features | Ravine |
| Parking Space Total | 3 |
Building
| Bathroom Total | 3 |
| Bedrooms Above Ground | 3 |
| Bedrooms Total | 3 |
| Basement Development | Unfinished |
| Basement Type | N/a (unfinished) |
| Construction Style Attachment | Attached |
| Cooling Type | Central Air Conditioning |
| Exterior Finish | Brick |
| Fireplace Present | Yes |
| Heating Fuel | Natural Gas |
| Heating Type | Forced Air |
| Stories Total | 2 |
| Type | Row / Townhouse |
Parking
| Garage |
Land
| Acreage | No |
| Land Amenities | Schools |
| Size Irregular | 20.01 X 117.13 Ft |
| Size Total Text | 20.01 X 117.13 Ft |
Rooms
| Level | Type | Length | Width | Dimensions |
|---|---|---|---|---|
| Second Level | Master Bedroom | 5.78 m | 3.8 m | 5.78 m x 3.8 m |
| Second Level | Bedroom 2 | 4.23 m | 2.95 m | 4.23 m x 2.95 m |
| Second Level | Bedroom 3 | 3.45 m | 3.02 m | 3.45 m x 3.02 m |
| Main Level | Living Room | 5.8 m | 3.23 m | 5.8 m x 3.23 m |
| Main Level | Dining Room | 5.8 m | 3.23 m | 5.8 m x 3.23 m |
| Main Level | Family Room | 5 m | 3.03 m | 5 m x 3.03 m |
| Main Level | Eating Area | 2.75 m | 2.6 m | 2.75 m x 2.6 m |
| Main Level | Kitchen | 2.88 m | 2.75 m | 2.88 m x 2.75 m |
https://www.realtor.ca/PropertyDetails.aspx?PropertyId=21250088
Interested?
Contact us for more information
