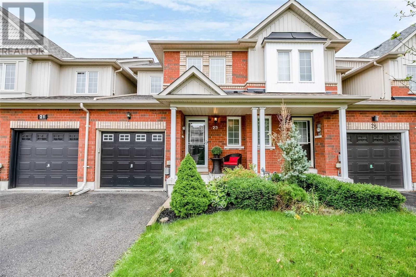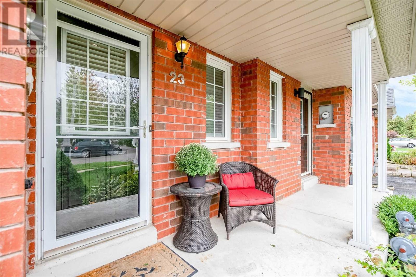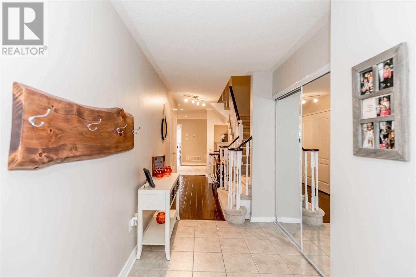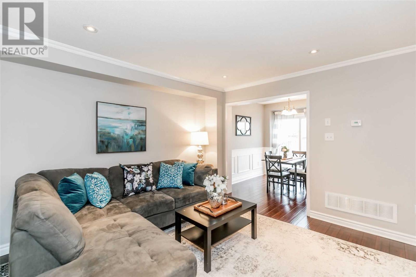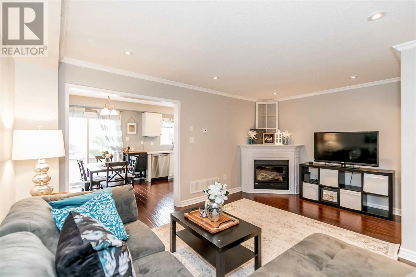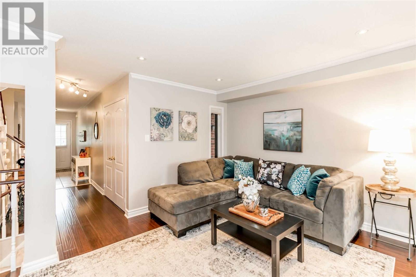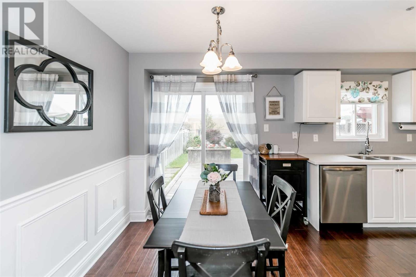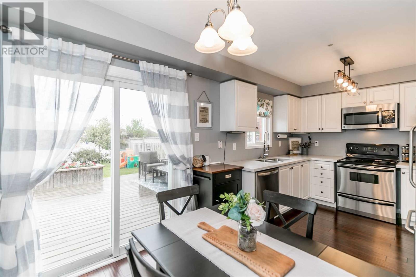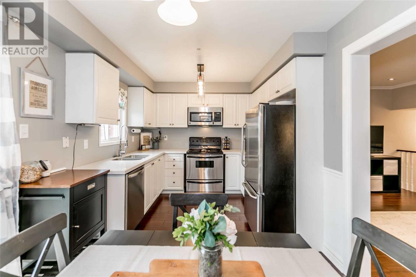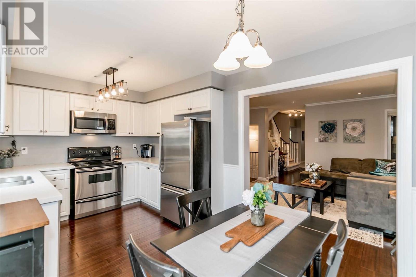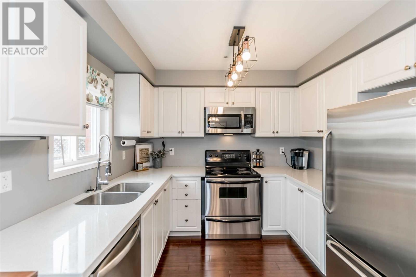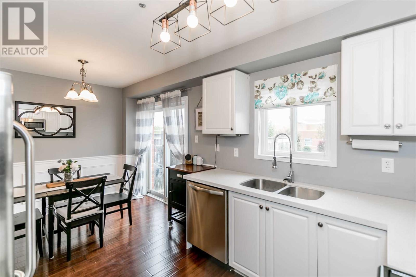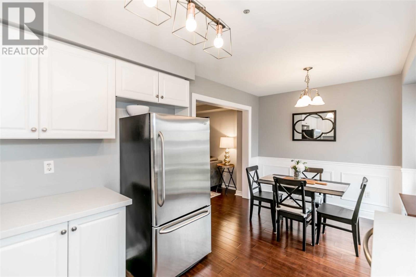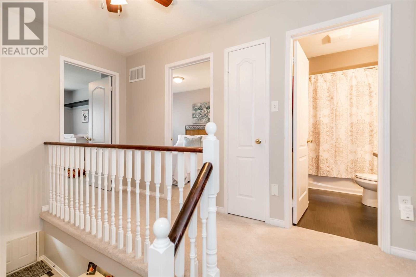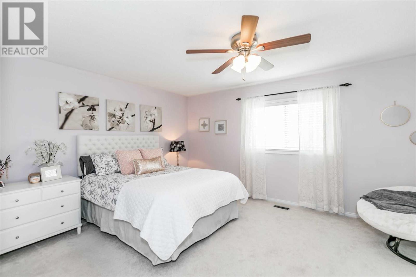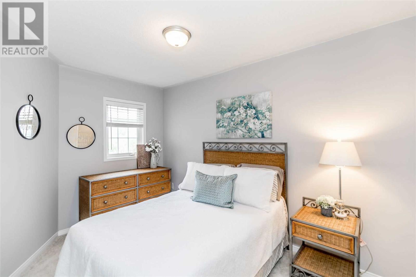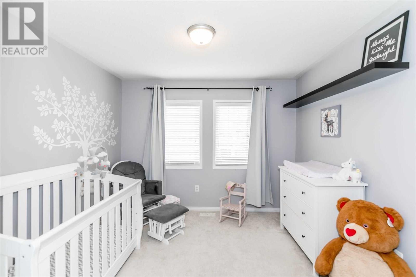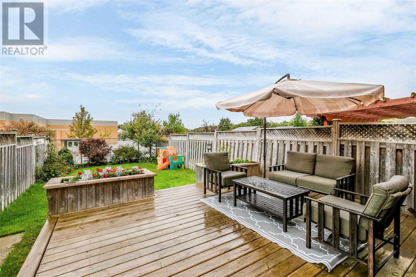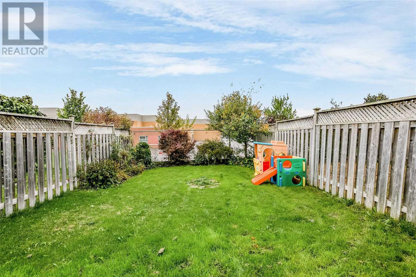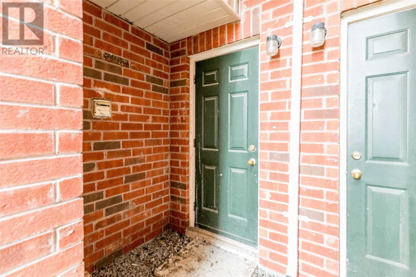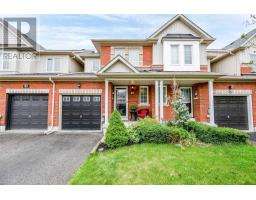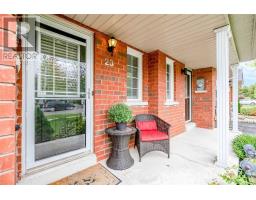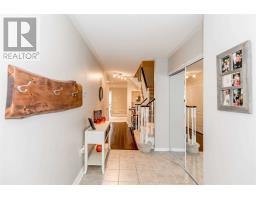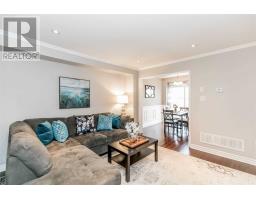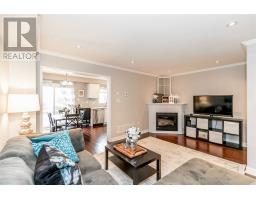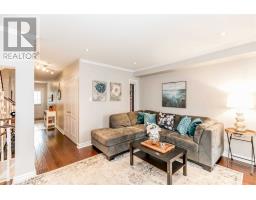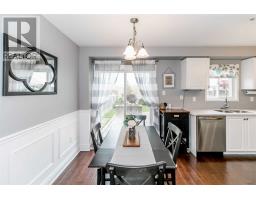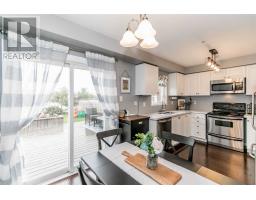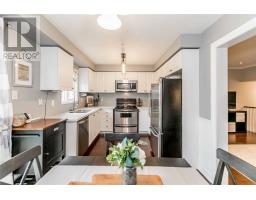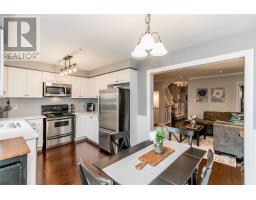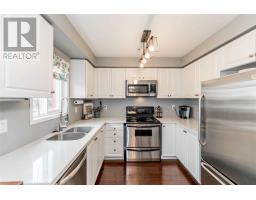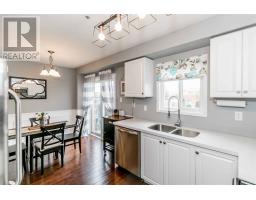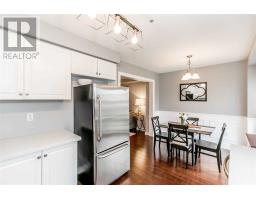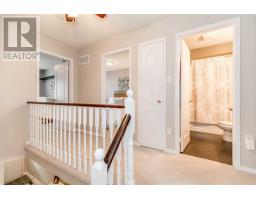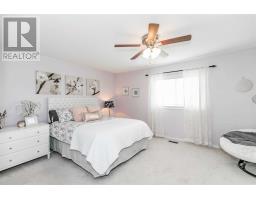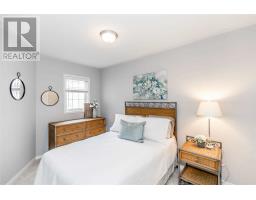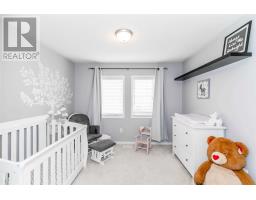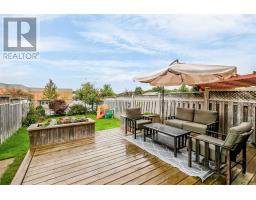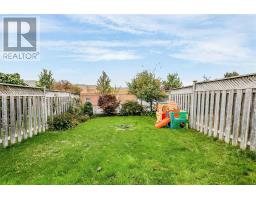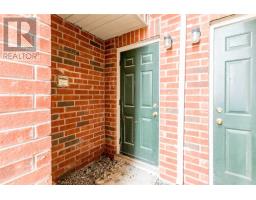23 Battenberg Crt East Gwillimbury, Ontario L0G 1M0
3 Bedroom
3 Bathroom
Fireplace
Central Air Conditioning
Forced Air
$554,900
Attached Only By Garage On One Side This Spacious Mid-Unit Offers Additional Privacy & Access To Your Yard Form The Garage! A Great Layout Featuring: Hardwood On The Main Level; Large Deck And Big Yard; Quartz Counters; Crown Moulding; Pot Lights; Master Suite With Your Own 4Pc Bath; All Resting On A Quiet Court Tucked Away In The Wonderful Community Of Mount Albert This Property Is Every Thing You Need For Your Next Home, Sweet Home! Don't Miss It!**** EXTRAS **** Includes: Appliances, Light Fixtures, Window Coverings (id:25308)
Property Details
| MLS® Number | N4598872 |
| Property Type | Single Family |
| Community Name | Mt Albert |
| Parking Space Total | 3 |
Building
| Bathroom Total | 3 |
| Bedrooms Above Ground | 3 |
| Bedrooms Total | 3 |
| Basement Type | Full |
| Construction Style Attachment | Attached |
| Cooling Type | Central Air Conditioning |
| Exterior Finish | Brick |
| Fireplace Present | Yes |
| Heating Fuel | Natural Gas |
| Heating Type | Forced Air |
| Stories Total | 2 |
| Type | Row / Townhouse |
Parking
| Garage |
Land
| Acreage | No |
| Size Irregular | 20.44 X 127.79 Ft |
| Size Total Text | 20.44 X 127.79 Ft |
Rooms
| Level | Type | Length | Width | Dimensions |
|---|---|---|---|---|
| Second Level | Master Bedroom | 5.09 m | 3.84 m | 5.09 m x 3.84 m |
| Second Level | Bedroom 2 | 3.77 m | 2.56 m | 3.77 m x 2.56 m |
| Second Level | Bedroom 3 | 3.27 m | 3.02 m | 3.27 m x 3.02 m |
| Main Level | Kitchen | 3.05 m | 2.86 m | 3.05 m x 2.86 m |
| Main Level | Eating Area | 3.54 m | 2.86 m | 3.54 m x 2.86 m |
| Main Level | Living Room | 5.02 m | 3.7 m | 5.02 m x 3.7 m |
https://www.realtor.ca/PropertyDetails.aspx?PropertyId=21214308
Interested?
Contact us for more information
