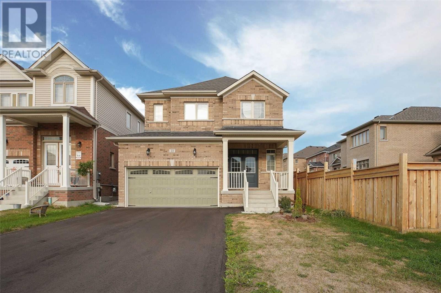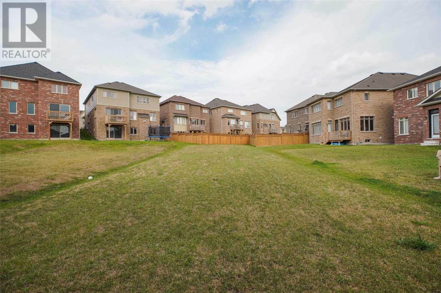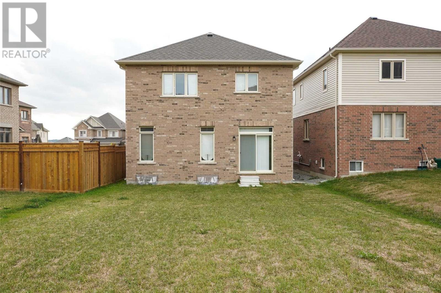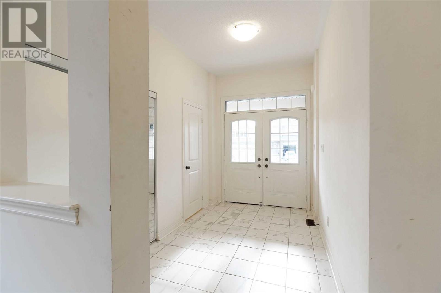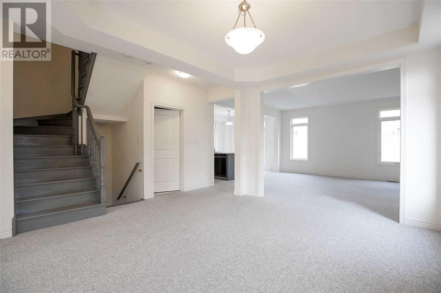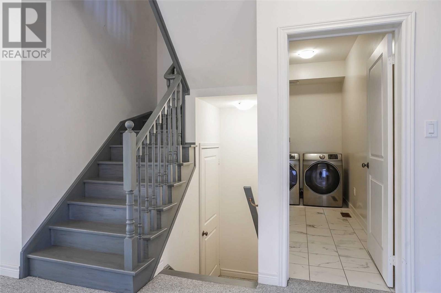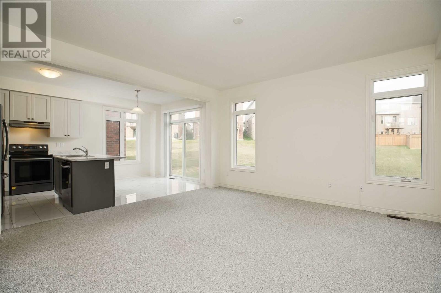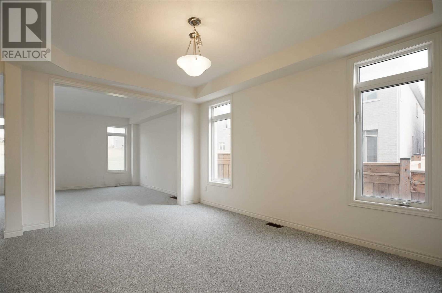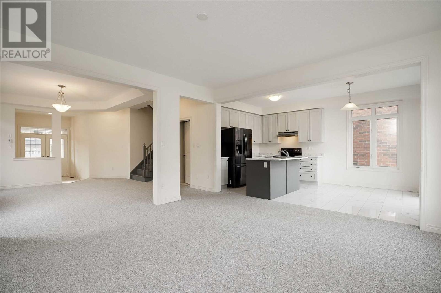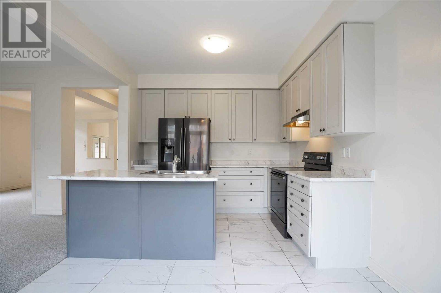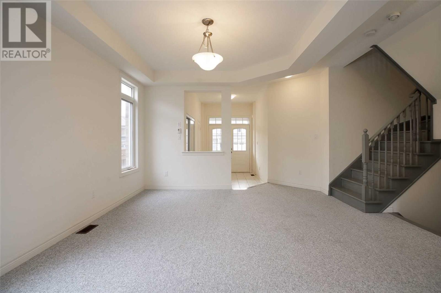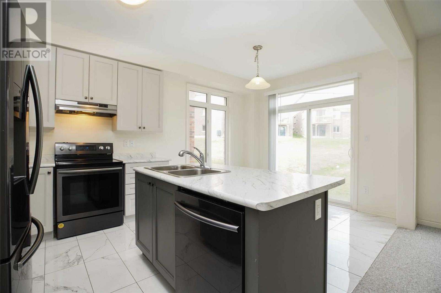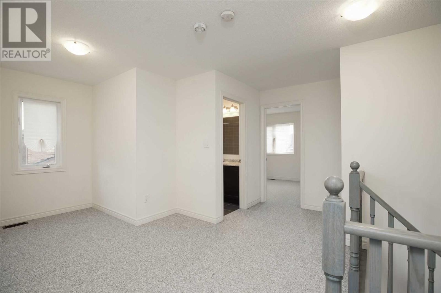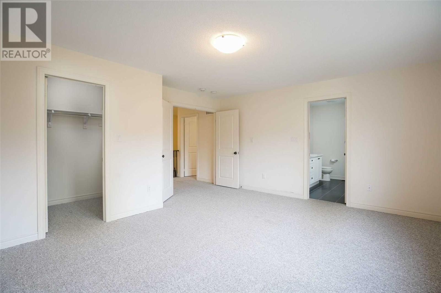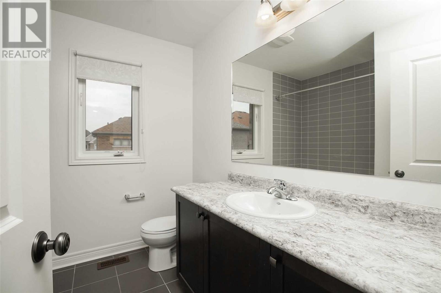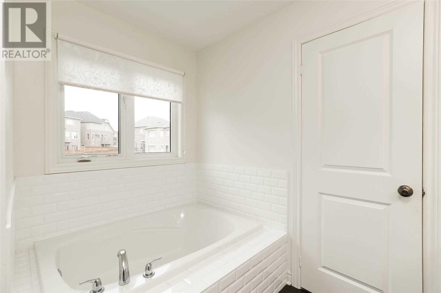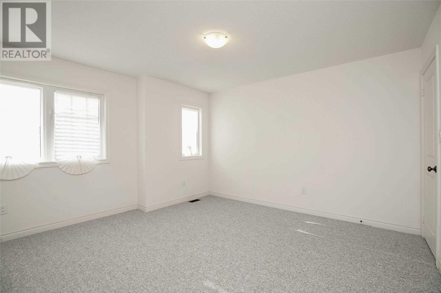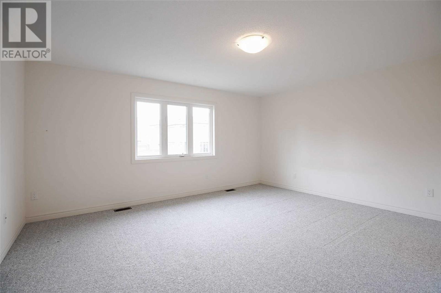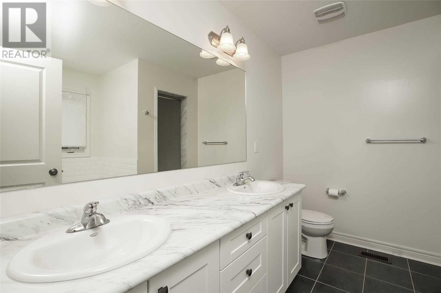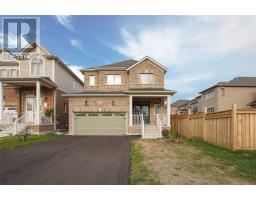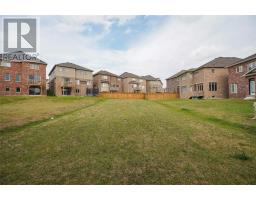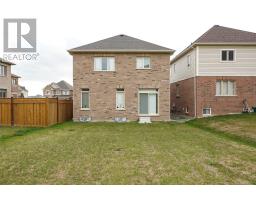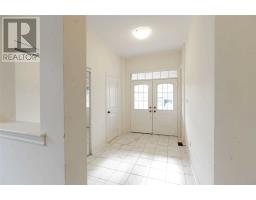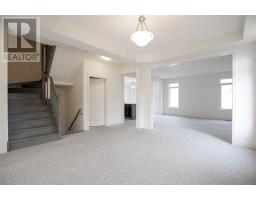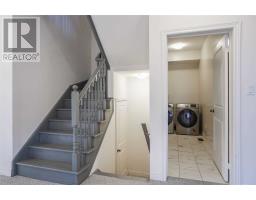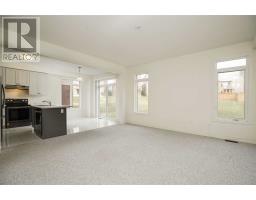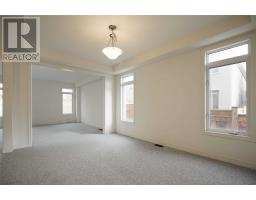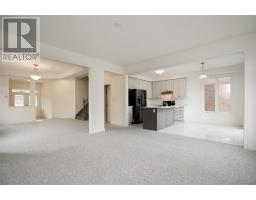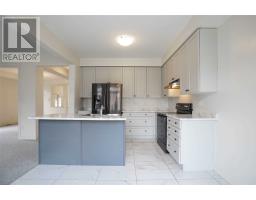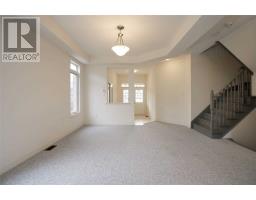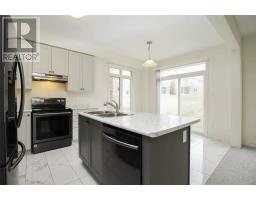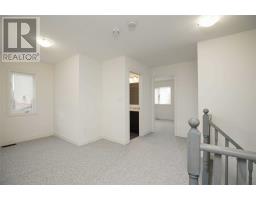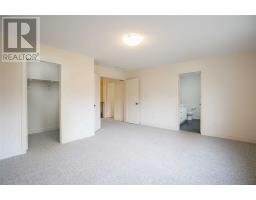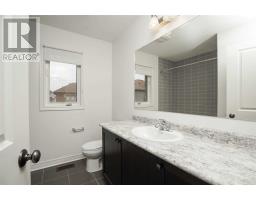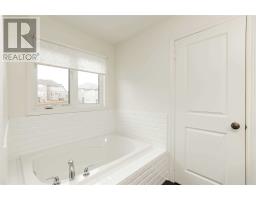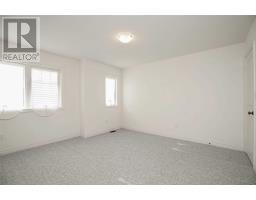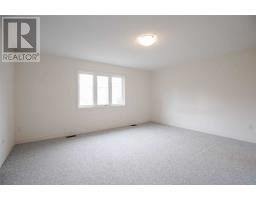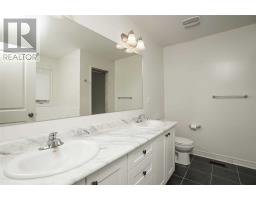4 Bedroom
3 Bathroom
Central Air Conditioning
Forced Air
$669,000
Welcome To The Beautiful Community Of Treetops Featuring Walking Trails, And A 7 Acre Park. Elementary School And Shopping Plaza Soon To Come Making This The Perfect Place To Live And Raise A Family. Step Through The Double Doors And Inside To A Spacious Foyer And An Inviting Open Concept Design. Breakfast Area With Walkout Overlooks A Huge Deep Premium Lot.Quality Built All Brick Family Home Has Many Features Including Main Floor Laundry And Mudroom.**** EXTRAS **** Access From Home To Double Car Garage. Great Sized Driveway With No Sidewalk. Parking For 6 Vehicles.Second Floor Features 4 Bdms And Computer Nook. All Of This On A Lovely Quiet Street. Easy Commute Minutes To Highways 27 And 400. (id:25308)
Property Details
|
MLS® Number
|
N4574492 |
|
Property Type
|
Single Family |
|
Neigbourhood
|
Cookstown |
|
Community Name
|
Alliston |
|
Parking Space Total
|
6 |
Building
|
Bathroom Total
|
3 |
|
Bedrooms Above Ground
|
4 |
|
Bedrooms Total
|
4 |
|
Basement Development
|
Unfinished |
|
Basement Type
|
Full (unfinished) |
|
Construction Style Attachment
|
Detached |
|
Cooling Type
|
Central Air Conditioning |
|
Exterior Finish
|
Brick |
|
Heating Fuel
|
Natural Gas |
|
Heating Type
|
Forced Air |
|
Stories Total
|
2 |
|
Type
|
House |
Parking
Land
|
Acreage
|
No |
|
Size Irregular
|
36.09 X 187.27 Ft |
|
Size Total Text
|
36.09 X 187.27 Ft |
Rooms
| Level |
Type |
Length |
Width |
Dimensions |
|
Second Level |
Master Bedroom |
6.09 m |
4.87 m |
6.09 m x 4.87 m |
|
Second Level |
Bedroom 2 |
4.87 m |
4.26 m |
4.87 m x 4.26 m |
|
Second Level |
Bedroom 3 |
4.26 m |
3.96 m |
4.26 m x 3.96 m |
|
Second Level |
Bedroom 4 |
4.26 m |
3.65 m |
4.26 m x 3.65 m |
|
Main Level |
Kitchen |
3.65 m |
2.43 m |
3.65 m x 2.43 m |
|
Main Level |
Eating Area |
3.65 m |
3.04 m |
3.65 m x 3.04 m |
|
Main Level |
Dining Room |
5.48 m |
4.87 m |
5.48 m x 4.87 m |
|
Main Level |
Living Room |
5.48 m |
4.87 m |
5.48 m x 4.87 m |
https://www.realtor.ca/PropertyDetails.aspx?PropertyId=21130822
