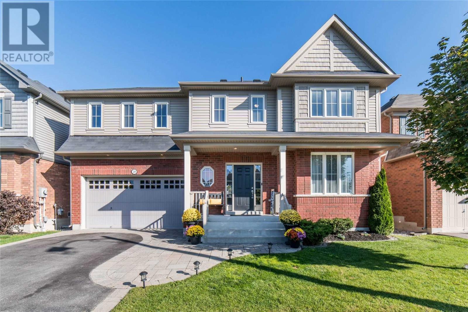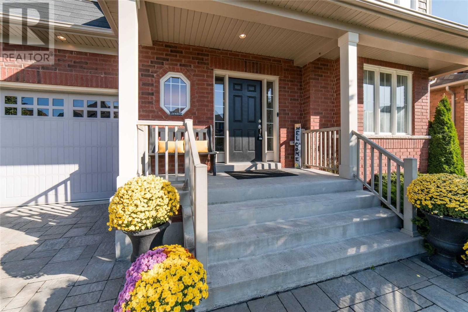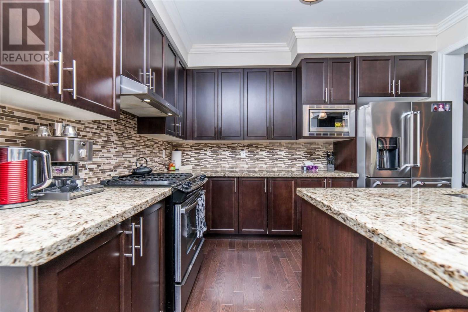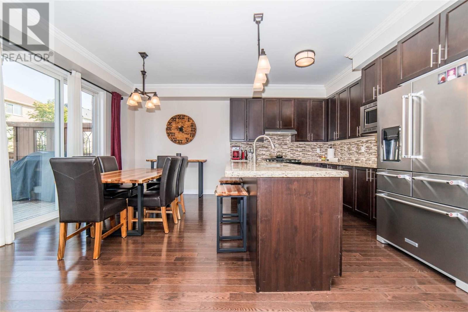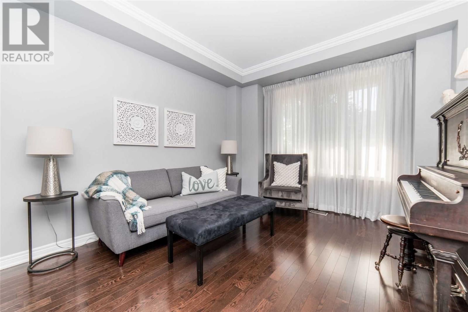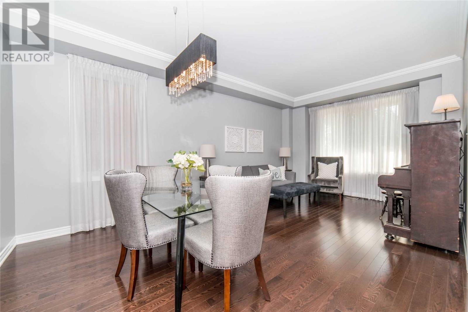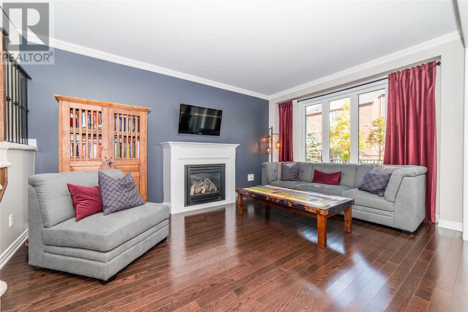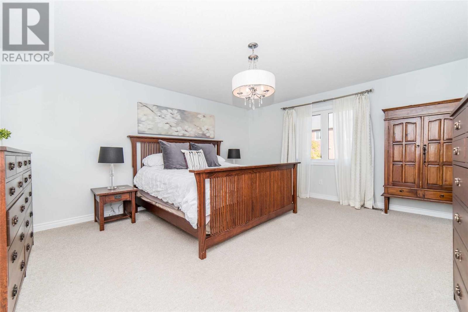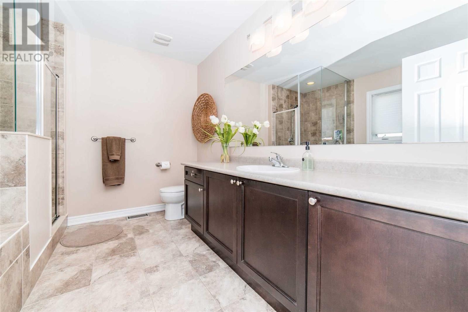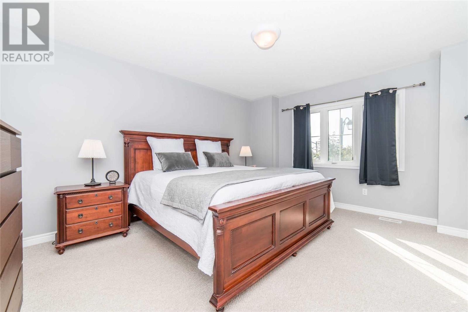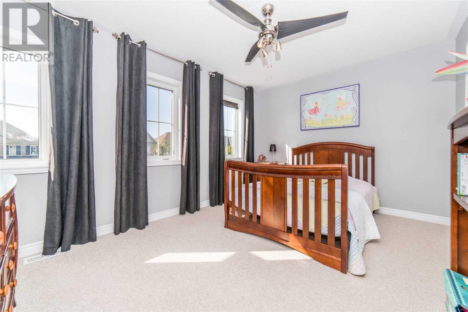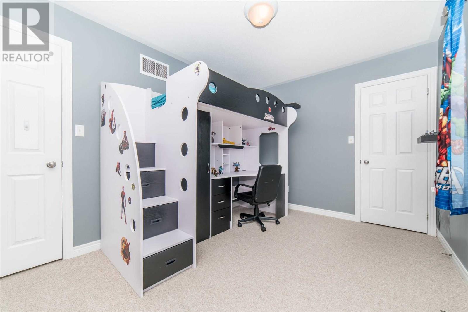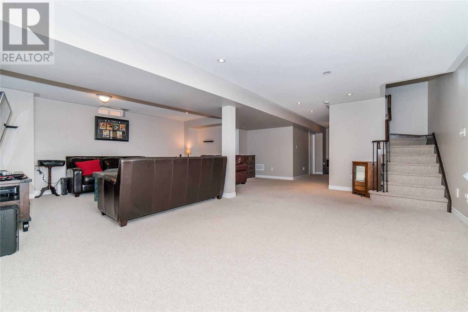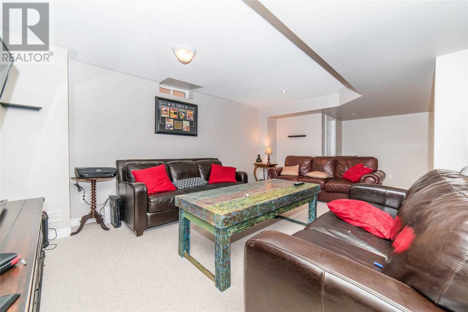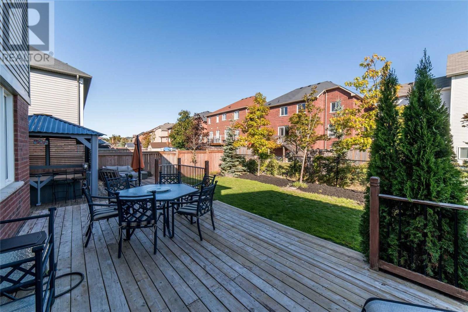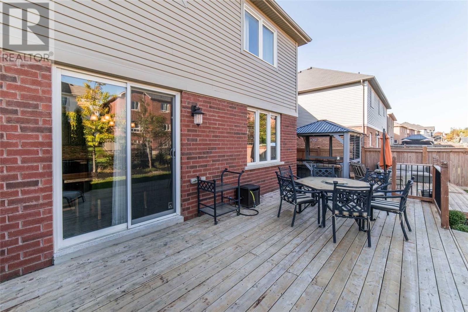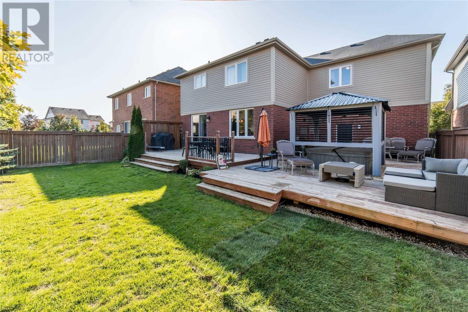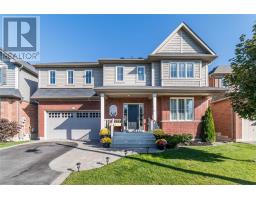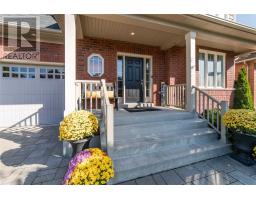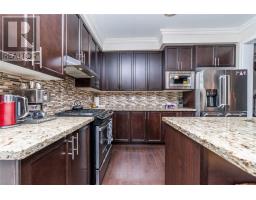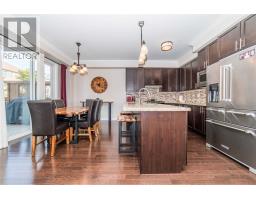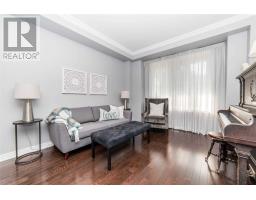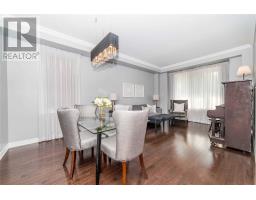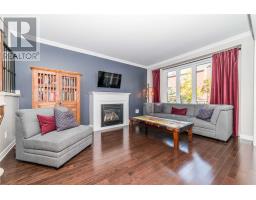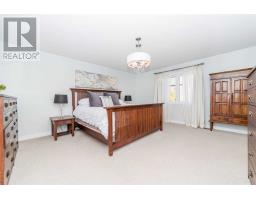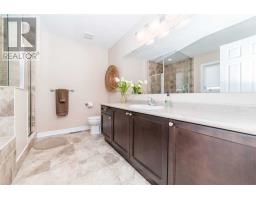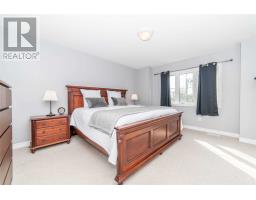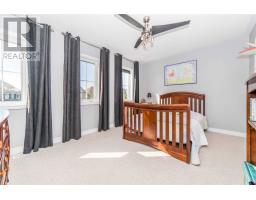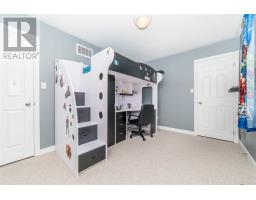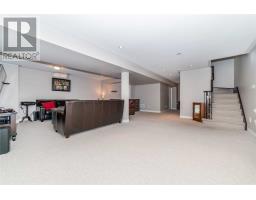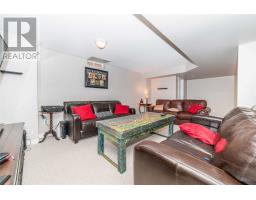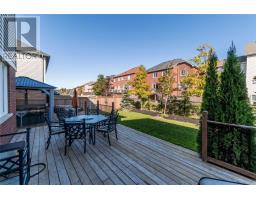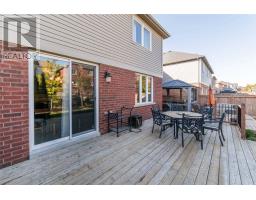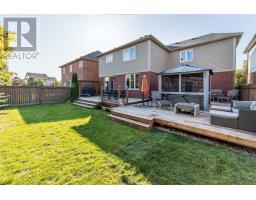2299 Pilgrim Sq Oshawa, Ontario L1L 0C3
4 Bedroom
5 Bathroom
Fireplace
Central Air Conditioning
Forced Air
$774,900
With Over 3000 Sq. Ft Of Finished Living Space, This Home Is One You Don't Want To Miss! Featuring Hardwood Throughout Main, 9' Ceilings, Granite Counters In Eat-In Kitchen, & W/O To Backyard W/ Oversized Deck & Gazebo Covered Hot Tub! Open Staircase Leading To Upper Level Boasting 4 Spacious Bedrooms, Incl Master Retreat With W/I Closet & 4Pc Ensuite. Completely Finished Basement With Open Concept Rec Room! Don't Pass This One By! (id:25308)
Property Details
| MLS® Number | E4602753 |
| Property Type | Single Family |
| Neigbourhood | Windfields |
| Community Name | Windfields |
| Parking Space Total | 4 |
Building
| Bathroom Total | 5 |
| Bedrooms Above Ground | 4 |
| Bedrooms Total | 4 |
| Basement Development | Finished |
| Basement Type | N/a (finished) |
| Construction Style Attachment | Detached |
| Cooling Type | Central Air Conditioning |
| Exterior Finish | Brick, Vinyl |
| Fireplace Present | Yes |
| Heating Fuel | Natural Gas |
| Heating Type | Forced Air |
| Stories Total | 2 |
| Type | House |
Parking
| Attached garage |
Land
| Acreage | No |
| Size Irregular | 50.2 X 95.14 Ft |
| Size Total Text | 50.2 X 95.14 Ft |
Rooms
| Level | Type | Length | Width | Dimensions |
|---|---|---|---|---|
| Second Level | Master Bedroom | 4.91 m | 4.42 m | 4.91 m x 4.42 m |
| Second Level | Bedroom 2 | 4.42 m | 3.81 m | 4.42 m x 3.81 m |
| Second Level | Bedroom 3 | 4.42 m | 3.2 m | 4.42 m x 3.2 m |
| Second Level | Bedroom 4 | 3.96 m | 2.89 m | 3.96 m x 2.89 m |
| Basement | Recreational, Games Room | 7.32 m | 7.32 m | 7.32 m x 7.32 m |
| Main Level | Living Room | 5.79 m | 4.42 m | 5.79 m x 4.42 m |
| Main Level | Dining Room | 5.79 m | 3.38 m | 5.79 m x 3.38 m |
| Main Level | Kitchen | 7.21 m | 2.95 m | 7.21 m x 2.95 m |
| Main Level | Family Room | 5.03 m | 3.78 m | 5.03 m x 3.78 m |
https://www.realtor.ca/PropertyDetails.aspx?PropertyId=21227726
Interested?
Contact us for more information
