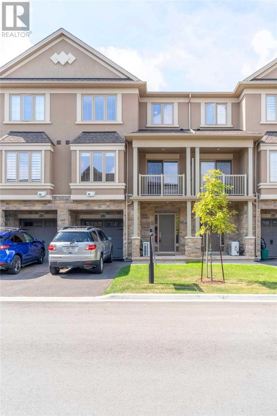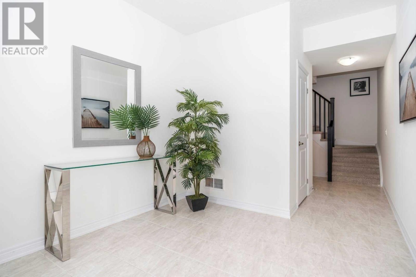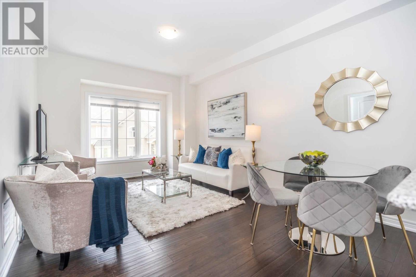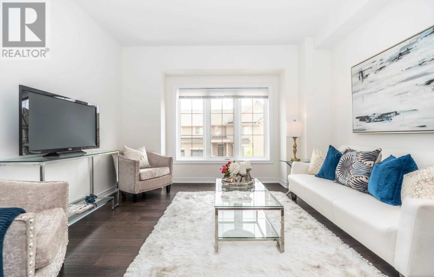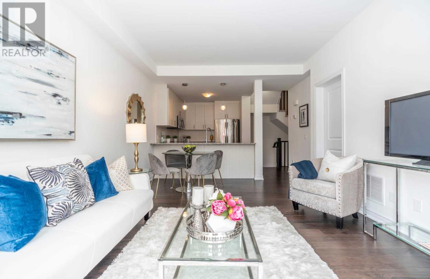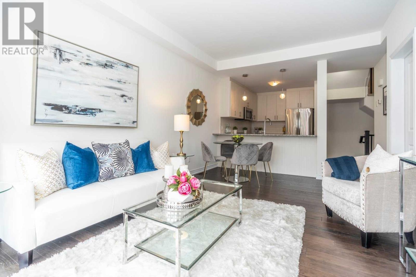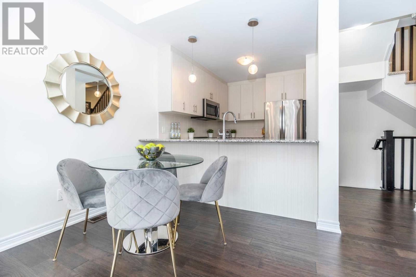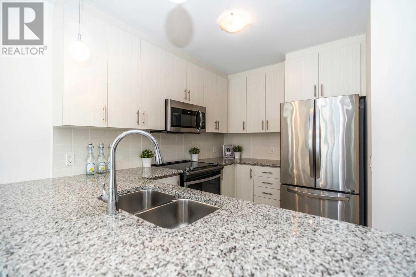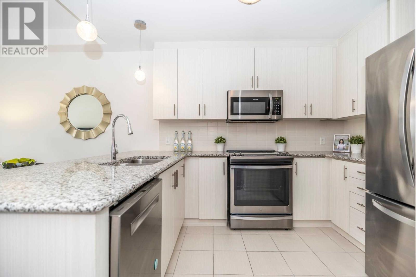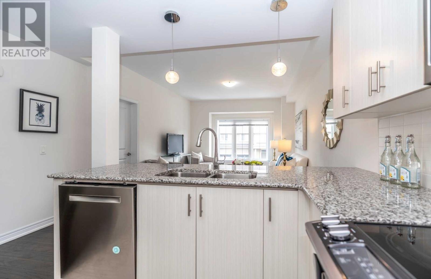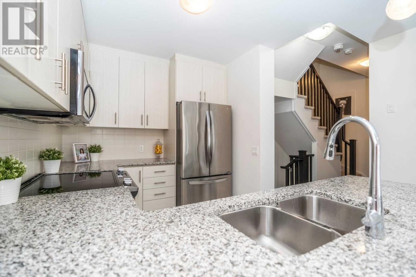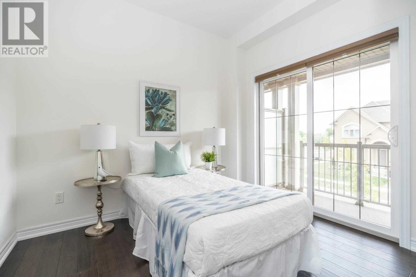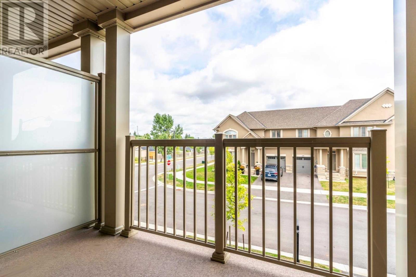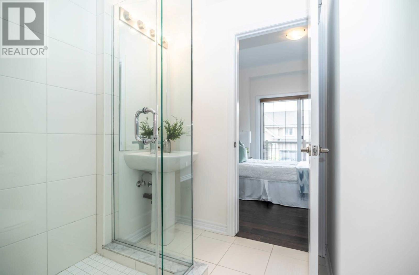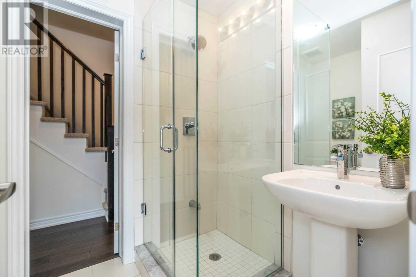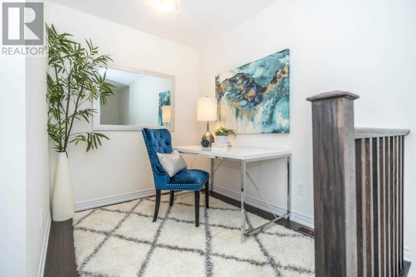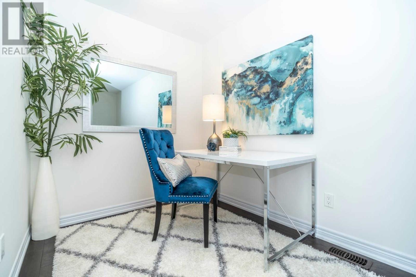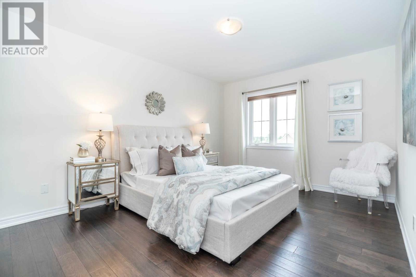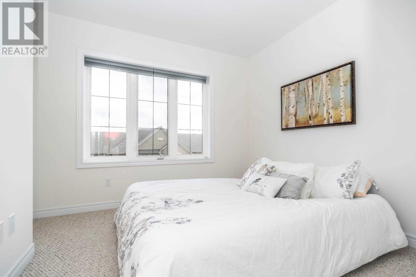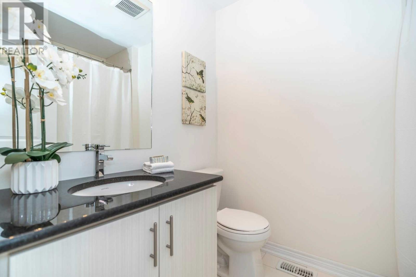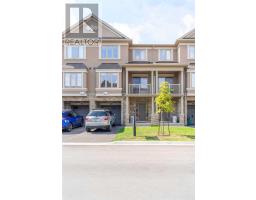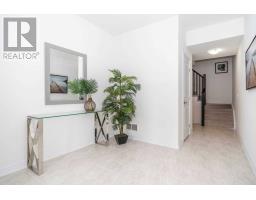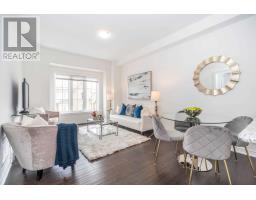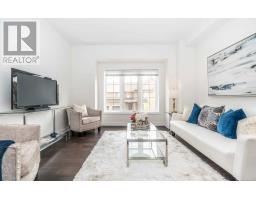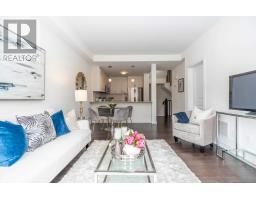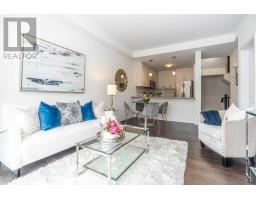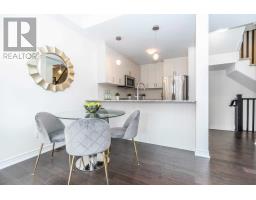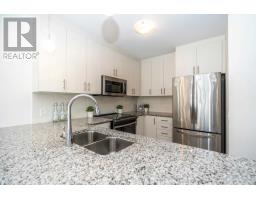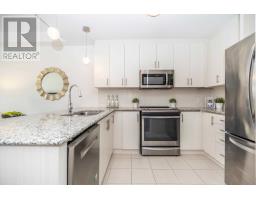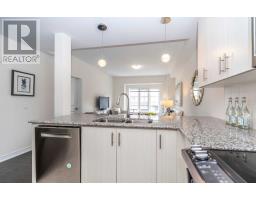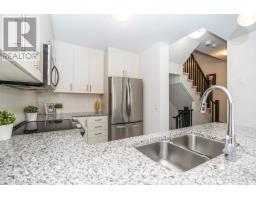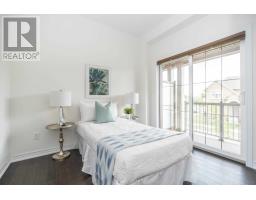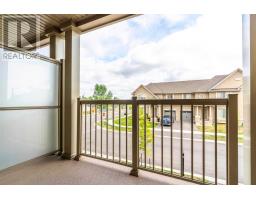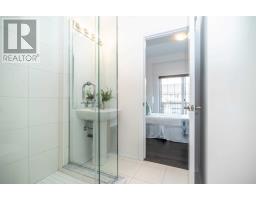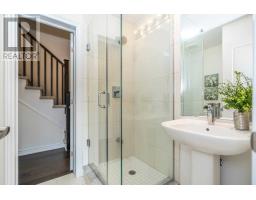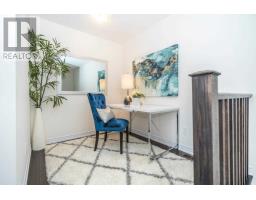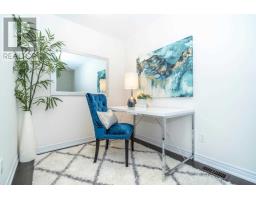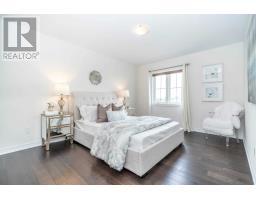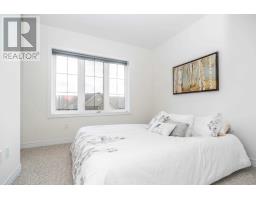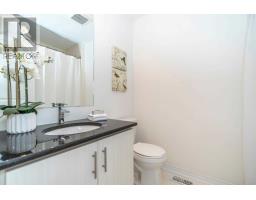2299 Natasha Circ Oakville, Ontario L6M 0L1
3 Bedroom
2 Bathroom
Central Air Conditioning
Forced Air
$699,999
Impressive New Horizon Built Townhome, A Modified Model ""Orchard Ridge"" Model Offering Approx. 1372 Sq. Ft. Of Well-Planned Luxury Living Space. Quiet Crescent In Upscale Bronte Creek Close To Parks, Trails, Hospital, Highways & Go Train. Numerous Upgrades Throughout - Lustrous Dark Hardwood Floors, Extensively Upgraded Dark-Stained Oak Staircase, Upgraded Cabinetry, Smooth Finished Ceilings, Upgraded Designer Tiles, Pendants Large Foyer With Inside Entry To (id:25308)
Property Details
| MLS® Number | W4598580 |
| Property Type | Single Family |
| Neigbourhood | Palermo West |
| Community Name | Palermo West |
| Parking Space Total | 2 |
Building
| Bathroom Total | 2 |
| Bedrooms Above Ground | 3 |
| Bedrooms Total | 3 |
| Construction Style Attachment | Attached |
| Cooling Type | Central Air Conditioning |
| Exterior Finish | Stone, Stucco |
| Heating Fuel | Natural Gas |
| Heating Type | Forced Air |
| Stories Total | 3 |
| Type | Row / Townhouse |
Parking
| Garage |
Land
| Acreage | No |
| Size Irregular | 21.16 X 41.69 Ft |
| Size Total Text | 21.16 X 41.69 Ft |
Rooms
| Level | Type | Length | Width | Dimensions |
|---|---|---|---|---|
| Second Level | Living Room | |||
| Second Level | Dining Room | |||
| Second Level | Kitchen | |||
| Second Level | Bedroom 2 | |||
| Second Level | Bathroom | |||
| Third Level | Master Bedroom | |||
| Third Level | Bedroom 3 | |||
| Third Level | Den | |||
| Third Level | Laundry Room | |||
| Third Level | Bathroom | |||
| Main Level | Foyer |
https://www.realtor.ca/PropertyDetails.aspx?PropertyId=21212750
Interested?
Contact us for more information
