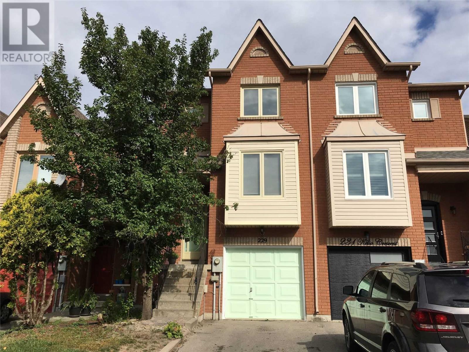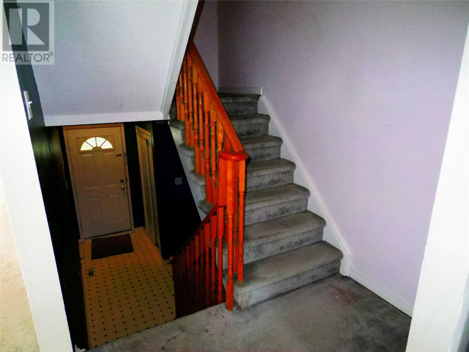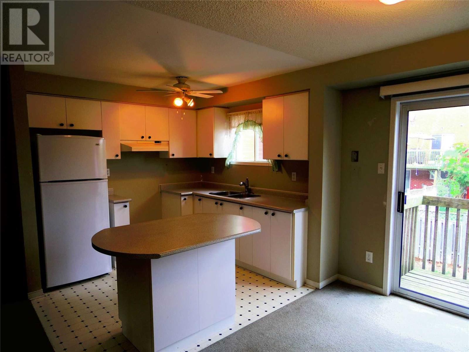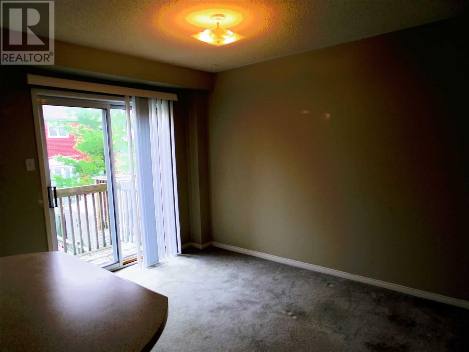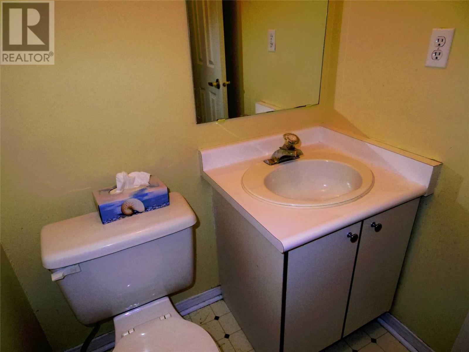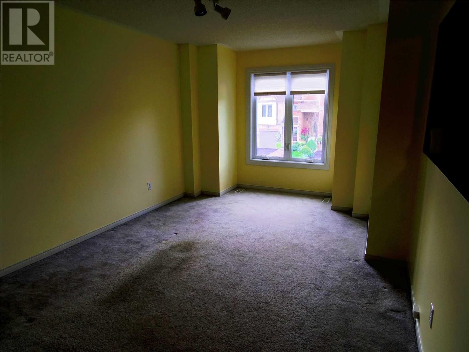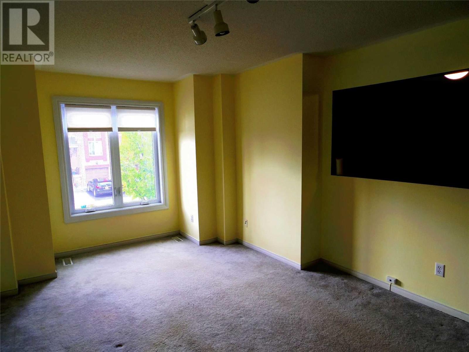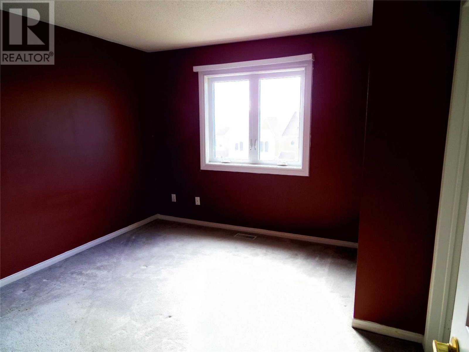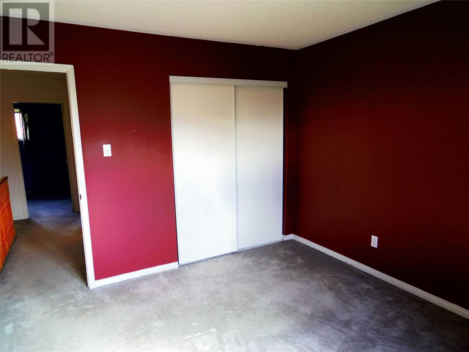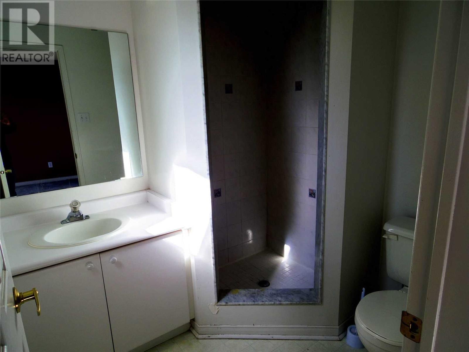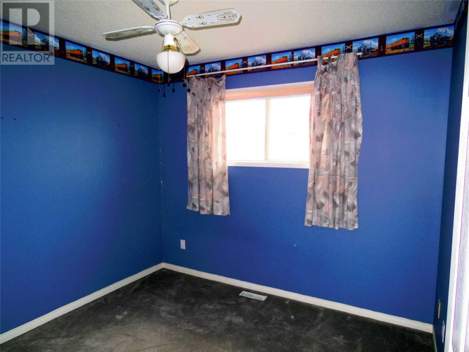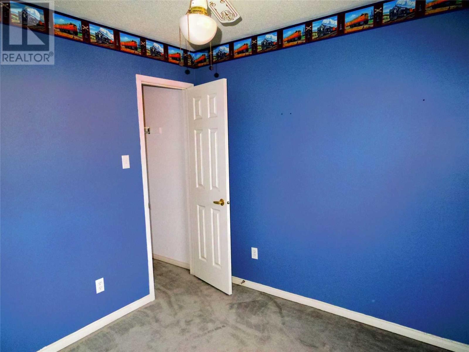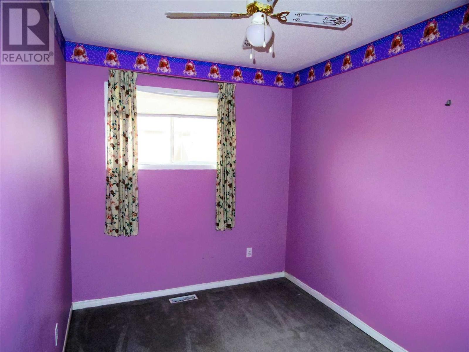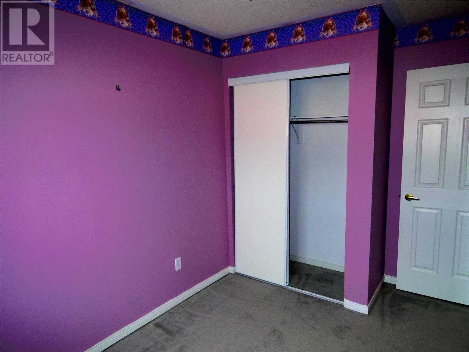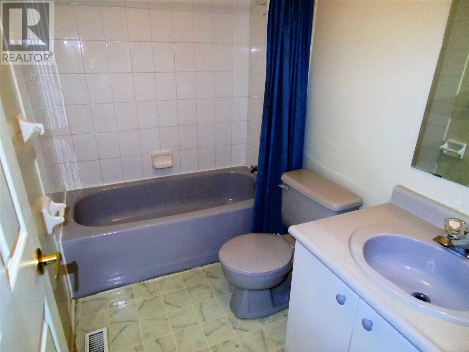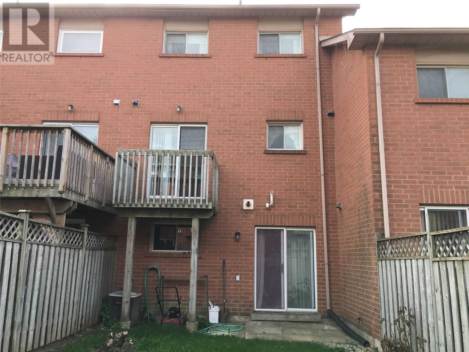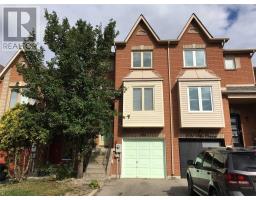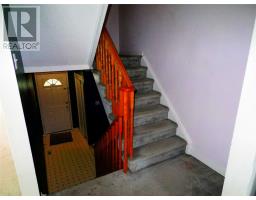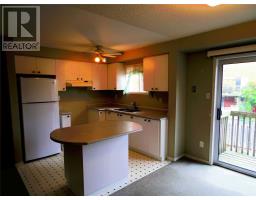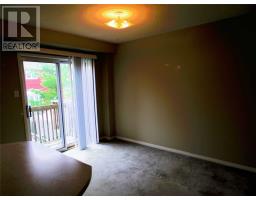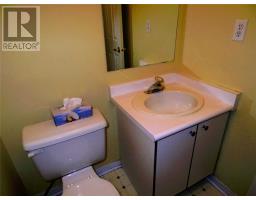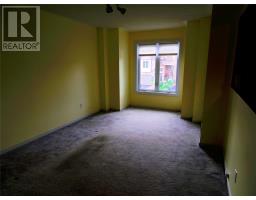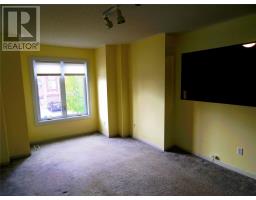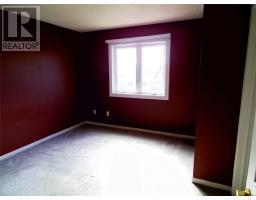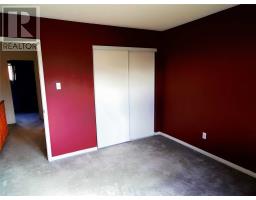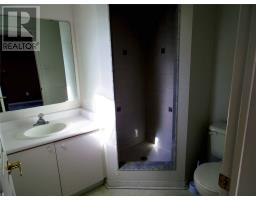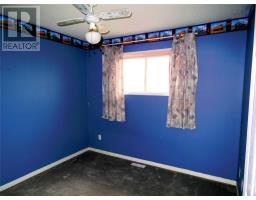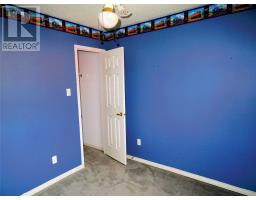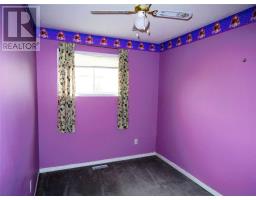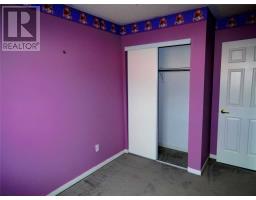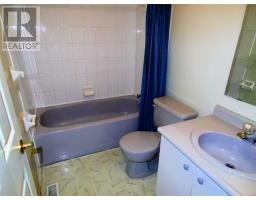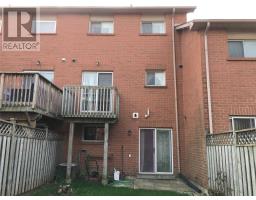229 Kelso Cres Vaughan, Ontario L6A 2E1
3 Bedroom
3 Bathroom
Central Air Conditioning
Forced Air
$699,900
3 B/R Townhouse On Kelso Crescent. Highly Desireable Area Close To Jane/Major Mac. Walking Distance To Shopping Transit Etc.W/O From Recroom To Backyard Patio. Master W/3Pc Ensuite. Kitchen W/Centre Island. Diningroom Has W/O To Deck. Use Your Imagination And With Some Updating Make This House Your Home.**** EXTRAS **** Included In The Purchase Price: Washer, Dryer, Garage Door Opener, Hot-Water Heater, All Blinds+Window Coverings. New Furnace(2018) Property And All Chattels Being Sold In ""As-Is"" Condition. (id:25308)
Property Details
| MLS® Number | N4577093 |
| Property Type | Single Family |
| Neigbourhood | Maple |
| Community Name | Maple |
| Parking Space Total | 3 |
Building
| Bathroom Total | 3 |
| Bedrooms Above Ground | 3 |
| Bedrooms Total | 3 |
| Basement Development | Partially Finished |
| Basement Features | Walk Out |
| Basement Type | N/a (partially Finished) |
| Construction Style Attachment | Attached |
| Cooling Type | Central Air Conditioning |
| Exterior Finish | Brick |
| Heating Fuel | Natural Gas |
| Heating Type | Forced Air |
| Stories Total | 2 |
| Type | Row / Townhouse |
Parking
| Attached garage |
Land
| Acreage | No |
| Size Irregular | 18.37 X 90.47 Ft |
| Size Total Text | 18.37 X 90.47 Ft |
Rooms
| Level | Type | Length | Width | Dimensions |
|---|---|---|---|---|
| Second Level | Master Bedroom | 3.6 m | 3.4 m | 3.6 m x 3.4 m |
| Second Level | Bedroom 2 | 3.7 m | 2.3 m | 3.7 m x 2.3 m |
| Second Level | Bedroom 3 | 2.9 m | 2.7 m | 2.9 m x 2.7 m |
| Basement | Recreational, Games Room | 3.8 m | 3.2 m | 3.8 m x 3.2 m |
| Main Level | Living Room | 5.1 m | 3.3 m | 5.1 m x 3.3 m |
| Main Level | Kitchen | 3.1 m | 2.7 m | 3.1 m x 2.7 m |
| Main Level | Dining Room | 3.8 m | 2.3 m | 3.8 m x 2.3 m |
https://www.realtor.ca/PropertyDetails.aspx?PropertyId=21138428
Interested?
Contact us for more information
