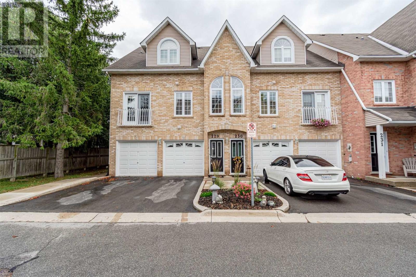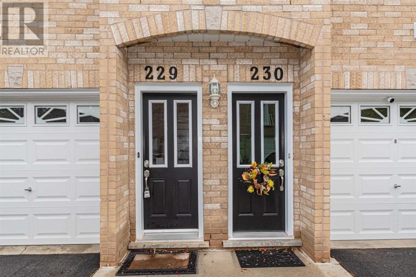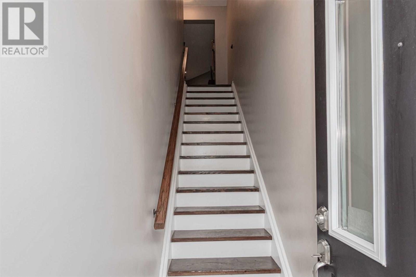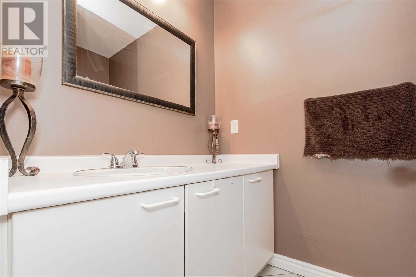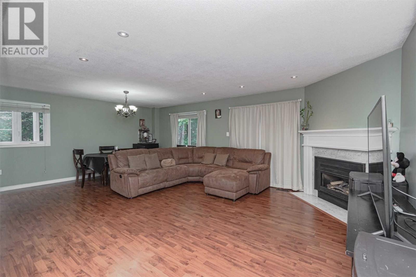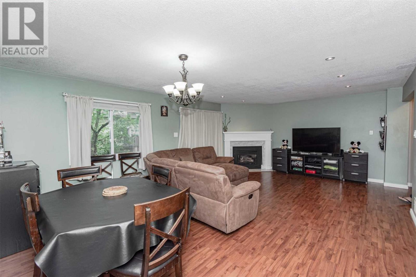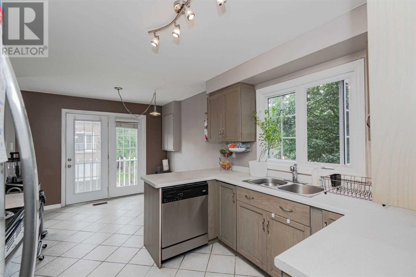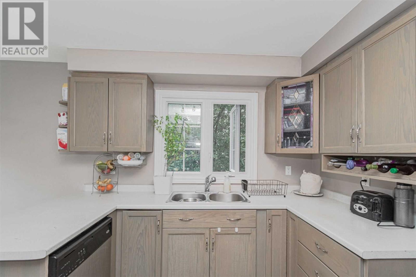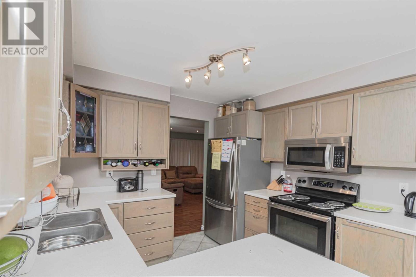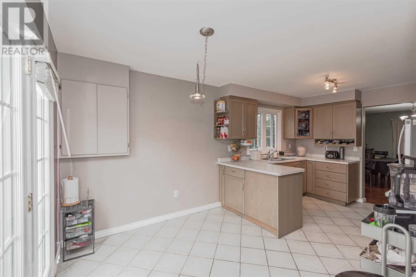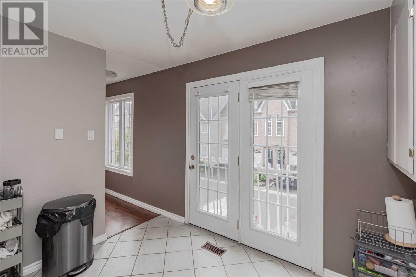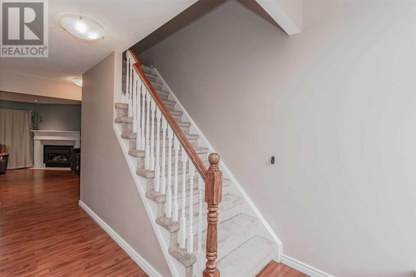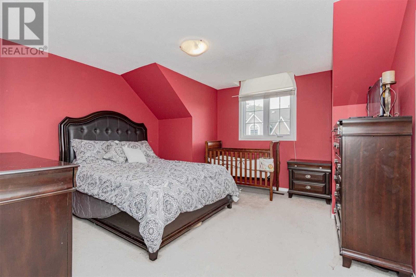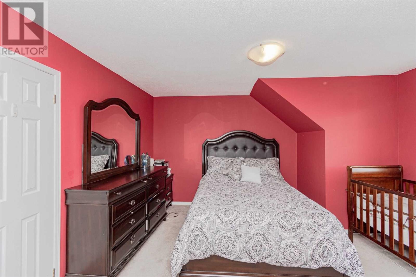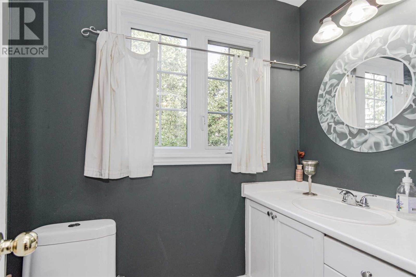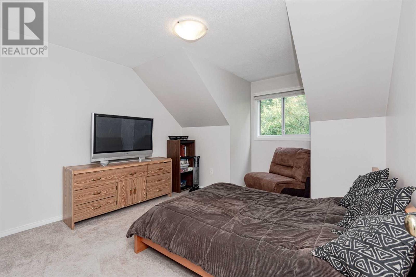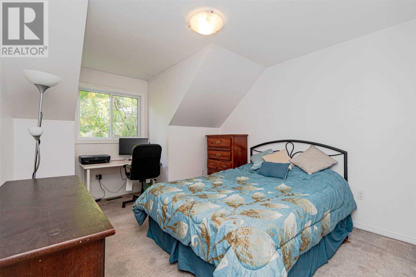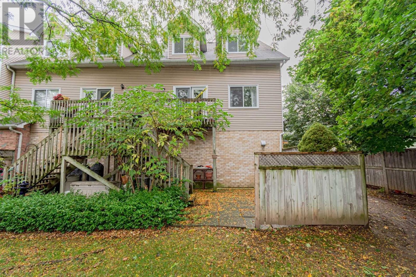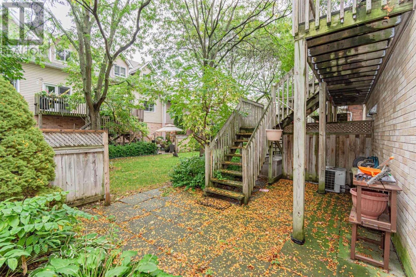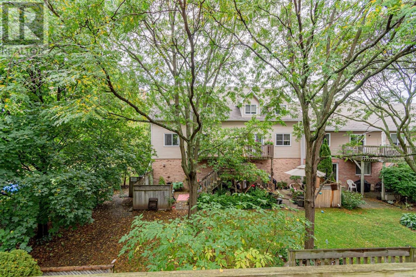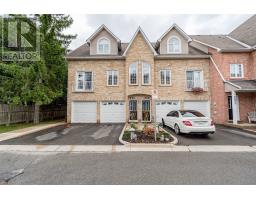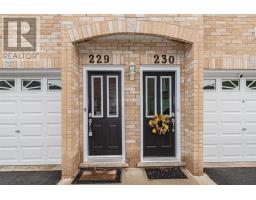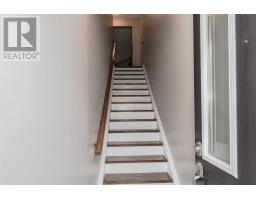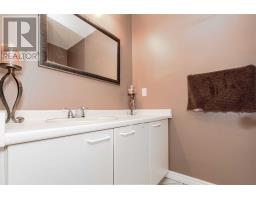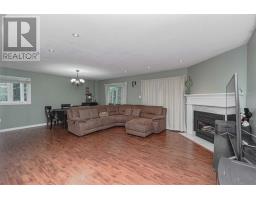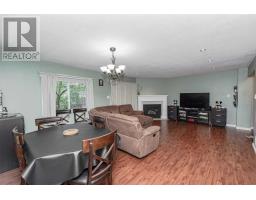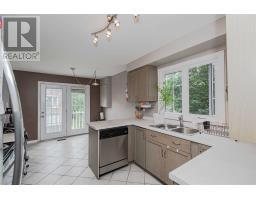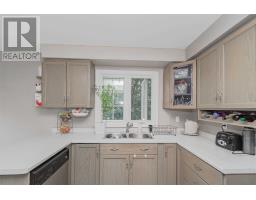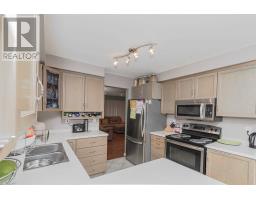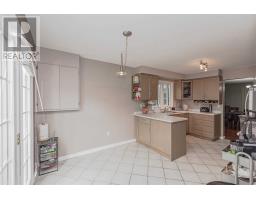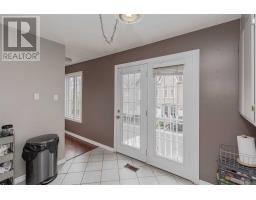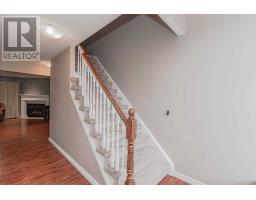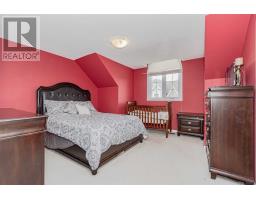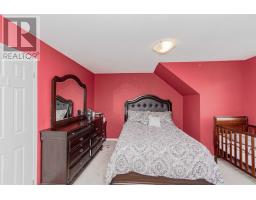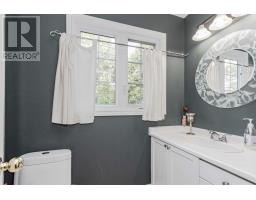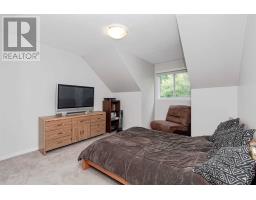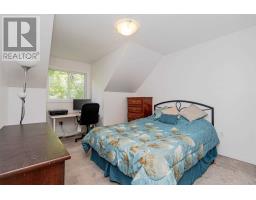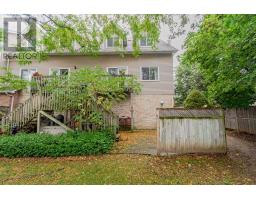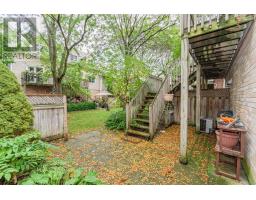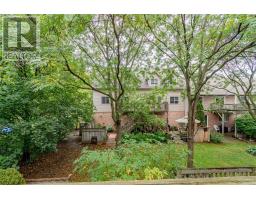#229 -2075 Walkers Line Burlington, Ontario L7M 4G7
3 Bedroom
2 Bathroom
Fireplace
Central Air Conditioning
Forced Air
$549,900Maintenance,
$294 Monthly
Maintenance,
$294 MonthlyWalking Distance To School, Golf Club & All Other Amenities, Spacious, 3 Bedroom End Unit With Extra Windows, Radiant Heated Floors In The Kitchen. Laminate Floor, Painted In Neutral Colours, Gas Fireplace, Good Sized Bedrooms. All The Windows Were Replaced In 2017 & Garage Door 2018. There Is A Storage Room Entry From The Garage, Low Condo Fee.**** EXTRAS **** All Elf's, All Window Coverings, All Mirrors, Stove, Fridge, B/I Dishwasher, Washer And Dryer, Cac And All Other Permanent Fixtures Now Attached To The Real Property Belonging To The Vendor And Deemed To Be Free Of Encumbrance (id:25308)
Property Details
| MLS® Number | W4599733 |
| Property Type | Single Family |
| Community Name | Tansley |
| Features | Balcony |
| Parking Space Total | 2 |
Building
| Bathroom Total | 2 |
| Bedrooms Above Ground | 3 |
| Bedrooms Total | 3 |
| Amenities | Storage - Locker |
| Cooling Type | Central Air Conditioning |
| Exterior Finish | Brick |
| Fireplace Present | Yes |
| Heating Fuel | Natural Gas |
| Heating Type | Forced Air |
| Stories Total | 2 |
| Type | Row / Townhouse |
Parking
| Attached garage |
Land
| Acreage | No |
Rooms
| Level | Type | Length | Width | Dimensions |
|---|---|---|---|---|
| Second Level | Living Room | 6.91 m | 4.59 m | 6.91 m x 4.59 m |
| Second Level | Kitchen | 5.3 m | 2.9 m | 5.3 m x 2.9 m |
| Second Level | Bathroom | |||
| Second Level | Laundry Room | 1.61 m | 1.89 m | 1.61 m x 1.89 m |
| Third Level | Master Bedroom | 4.2 m | 4.2 m | 4.2 m x 4.2 m |
| Third Level | Bedroom | 3.57 m | 3.05 m | 3.57 m x 3.05 m |
| Third Level | Bedroom | 3.3 m | 3.05 m | 3.3 m x 3.05 m |
| Third Level | Bathroom |
https://www.realtor.ca/PropertyDetails.aspx?PropertyId=21216490
Interested?
Contact us for more information
