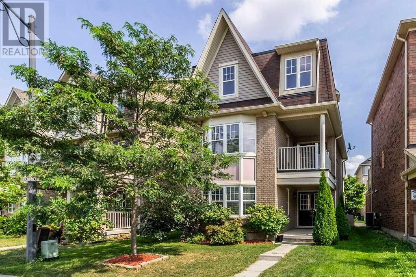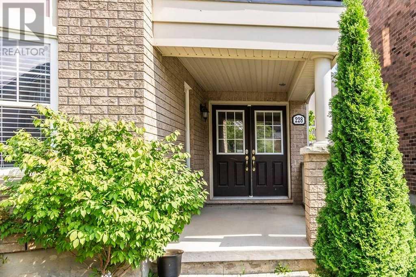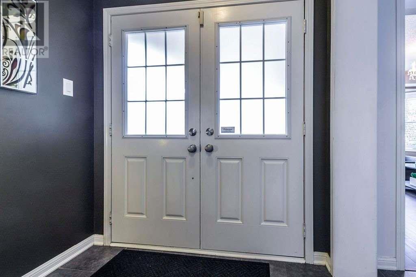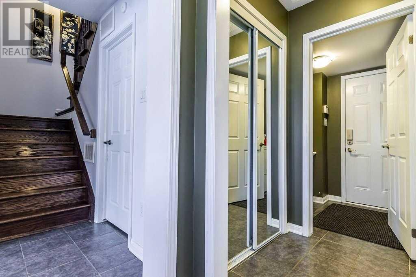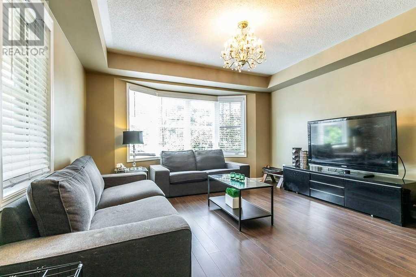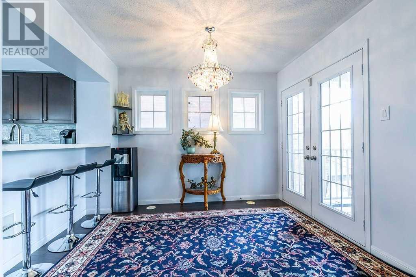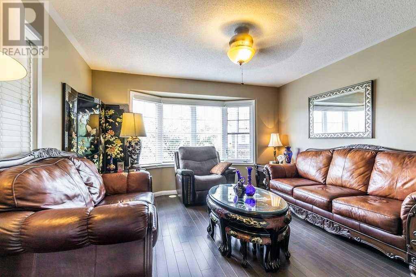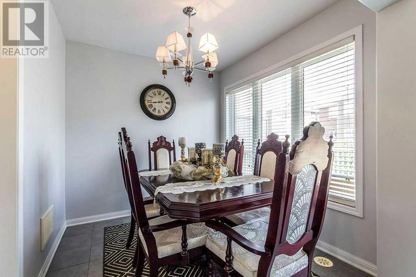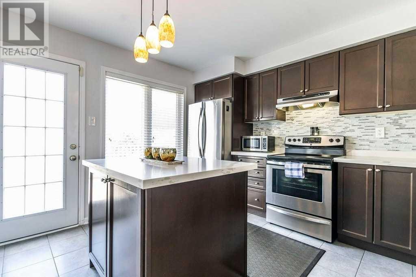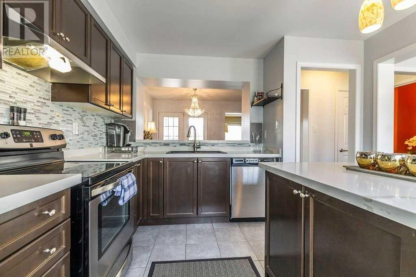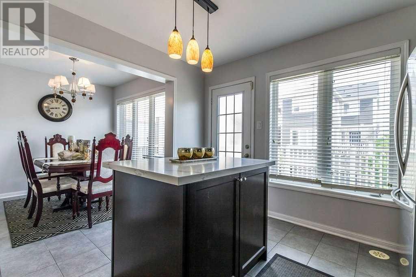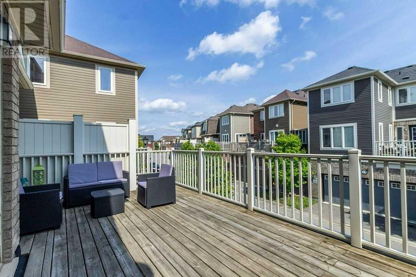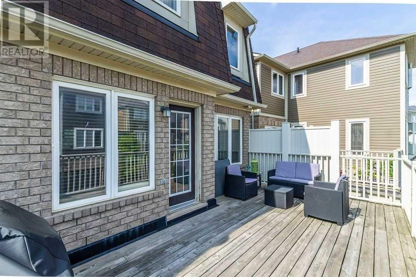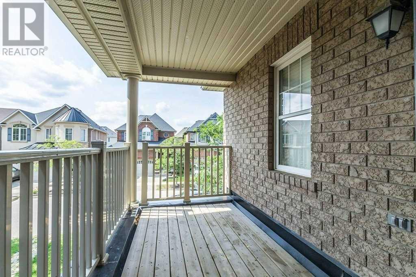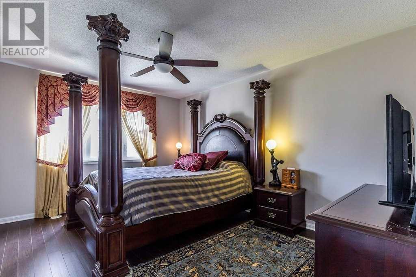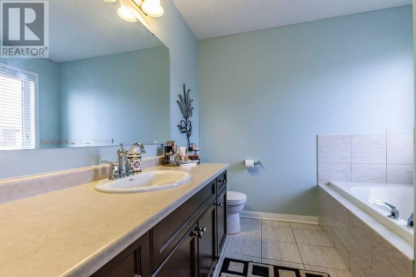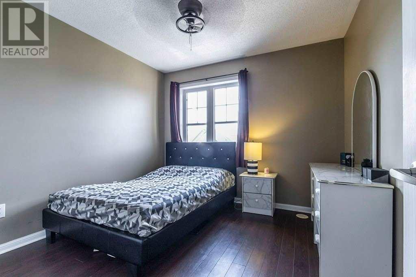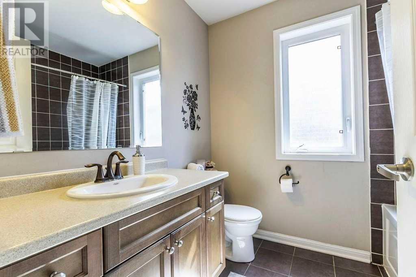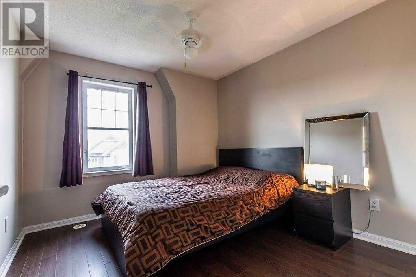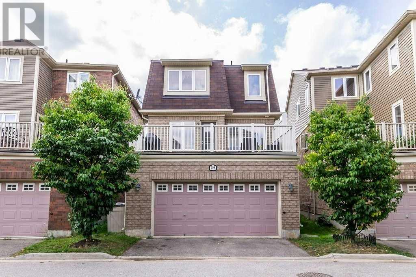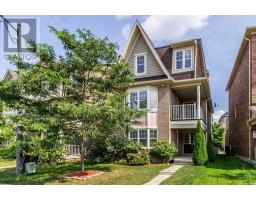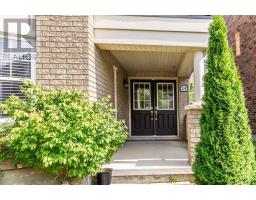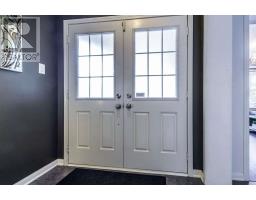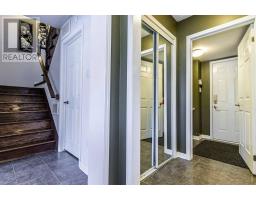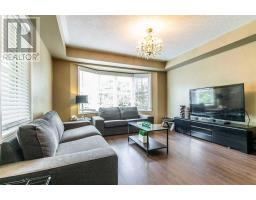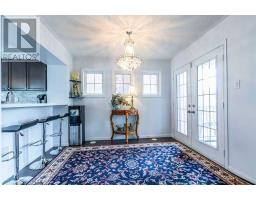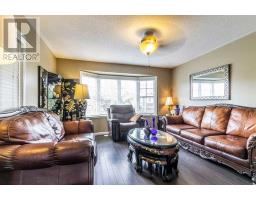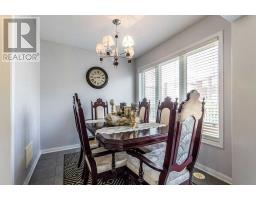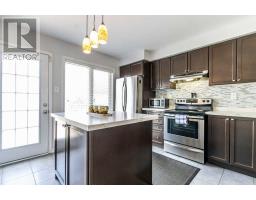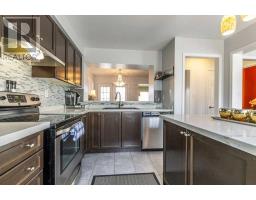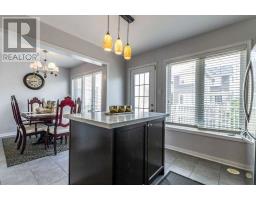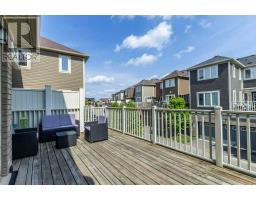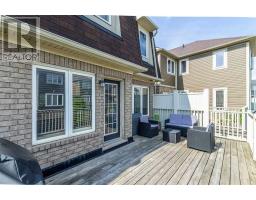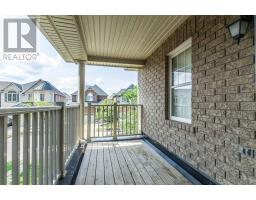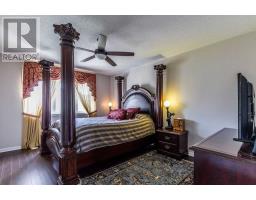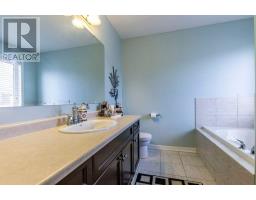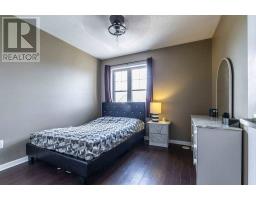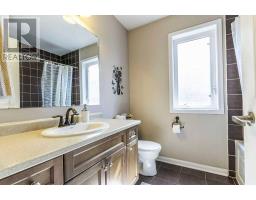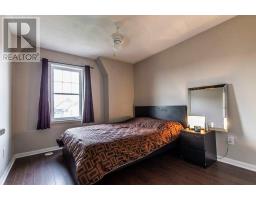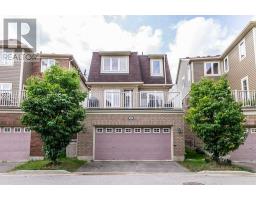228 Magurn Gate Milton, Ontario L9T 7B4
3 Bedroom
3 Bathroom
Central Air Conditioning
Forced Air
$789,000
Detached Double Car Garage Mattamy Built Brentlock Model Features 1943 Sq Feet Of Living Space. Ground Level Living Room, A Large 2nd Level Gourmet Kitchen W/ Plenty Of Storage, S/S Appliances,Rich Cabinets, Upgraded Couter,Centre Island, Pendant Lights, W/O To Your Own Private Deck. Large Sep Family Room. The 3rd Level Has 3 Large Bedrooms With Wood Floors And 2 Washrooms.**** EXTRAS **** All Elfs,S.S Appliances,Access Door From House To Garage.,2 Car Parking, Close To Schools, Parks, Public Transit, Shopping. (id:25308)
Property Details
| MLS® Number | W4602727 |
| Property Type | Single Family |
| Community Name | Harrison |
| Parking Space Total | 3 |
Building
| Bathroom Total | 3 |
| Bedrooms Above Ground | 3 |
| Bedrooms Total | 3 |
| Basement Development | Finished |
| Basement Features | Walk Out |
| Basement Type | N/a (finished) |
| Construction Style Attachment | Detached |
| Cooling Type | Central Air Conditioning |
| Exterior Finish | Brick |
| Heating Fuel | Natural Gas |
| Heating Type | Forced Air |
| Stories Total | 3 |
| Type | House |
Parking
| Attached garage |
Land
| Acreage | No |
| Size Irregular | 32.68 X 61.6 Ft ; 61.60 Ft X 32.68 Ft X 61.53 Ft X 27.92ft |
| Size Total Text | 32.68 X 61.6 Ft ; 61.60 Ft X 32.68 Ft X 61.53 Ft X 27.92ft |
Rooms
| Level | Type | Length | Width | Dimensions |
|---|---|---|---|---|
| Second Level | Kitchen | 3.44 m | 3.38 m | 3.44 m x 3.38 m |
| Second Level | Living Room | 3.99 m | 4.6 m | 3.99 m x 4.6 m |
| Second Level | Dining Room | 2.43 m | 2.17 m | 2.43 m x 2.17 m |
| Third Level | Bedroom | 3.08 m | 3.1 m | 3.08 m x 3.1 m |
| Third Level | Bedroom | 2.8 m | 3.44 m | 2.8 m x 3.44 m |
| Third Level | Master Bedroom | 3.53 m | 4.48 m | 3.53 m x 4.48 m |
| Ground Level | Family Room | 4.05 m | 4.63 m | 4.05 m x 4.63 m |
| Ground Level | Laundry Room | 2.68 m | 1.52 m | 2.68 m x 1.52 m |
| Ground Level | Eating Area | 4.05 m | 3.01 m | 4.05 m x 3.01 m |
https://www.realtor.ca/PropertyDetails.aspx?PropertyId=21227928
Interested?
Contact us for more information
