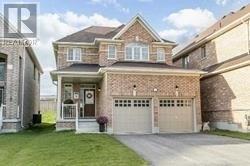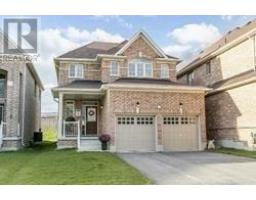2244 Dawson Cres Innisfil, Ontario L9S 0G8
3 Bedroom
3 Bathroom
Fireplace
Central Air Conditioning
Forced Air
$549,000
Enjoy The Luxuries Of Country Living In This Stunning 2 Story Detached Home W/ 3 Bedrooms, 3 Bathrooms And 1810 Sqft Of Living Space. This Home Features Hardwood Flooring, Ceramic Tile And 9Ft Ceilings On The Main Floor. Open Concept Living Room Leads To Eat In Kitchen With Beautiful Cabinets And Walk Out To Backyard. Oak Staircase, Upgraded Lighting Fixtures, Stainless Appliances And Much More!**** EXTRAS **** Fridge,Stove,Washer,Dryer,Central A/C, Light Fixtures, Dishwasher And Window Coverings. Hot Water Tank (Rental) (id:25308)
Property Details
| MLS® Number | N4596536 |
| Property Type | Single Family |
| Community Name | Alcona |
| Parking Space Total | 4 |
Building
| Bathroom Total | 3 |
| Bedrooms Above Ground | 3 |
| Bedrooms Total | 3 |
| Basement Type | Full |
| Construction Style Attachment | Detached |
| Cooling Type | Central Air Conditioning |
| Exterior Finish | Brick |
| Fireplace Present | Yes |
| Heating Fuel | Natural Gas |
| Heating Type | Forced Air |
| Stories Total | 2 |
| Type | House |
Parking
| Attached garage |
Land
| Acreage | No |
| Size Irregular | 37.5 X 102 Ft |
| Size Total Text | 37.5 X 102 Ft |
Rooms
| Level | Type | Length | Width | Dimensions |
|---|---|---|---|---|
| Second Level | Master Bedroom | 4.75 m | 3.48 m | 4.75 m x 3.48 m |
| Second Level | Bedroom 2 | 3.73 m | 2.97 m | 3.73 m x 2.97 m |
| Second Level | Bedroom 3 | 4.04 m | 2.97 m | 4.04 m x 2.97 m |
| Main Level | Kitchen | 3.2 m | 2.95 m | 3.2 m x 2.95 m |
| Main Level | Eating Area | 2.92 m | 2.95 m | 2.92 m x 2.95 m |
| Main Level | Living Room | 4.45 m | 2.97 m | 4.45 m x 2.97 m |
| Main Level | Dining Room | 3.56 m | 3.15 m | 3.56 m x 3.15 m |
https://www.realtor.ca/PropertyDetails.aspx?PropertyId=21206209
Interested?
Contact us for more information


