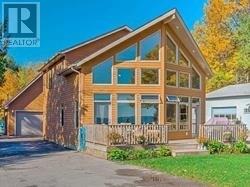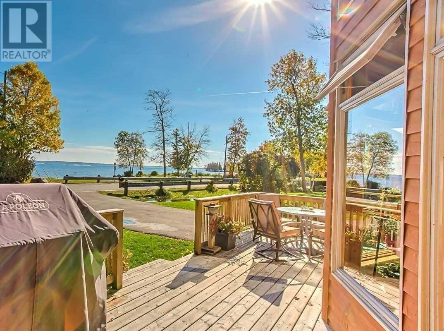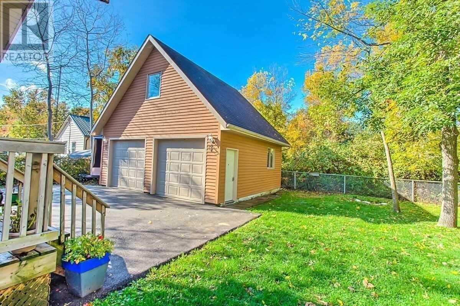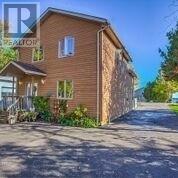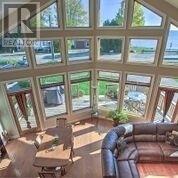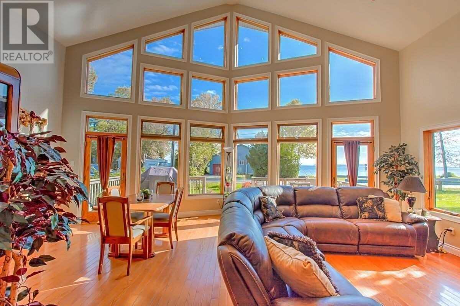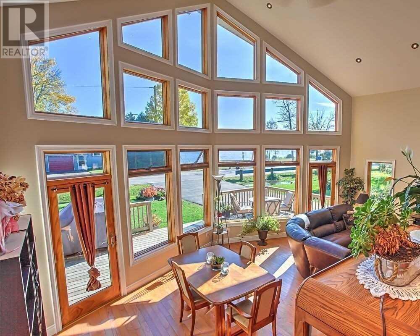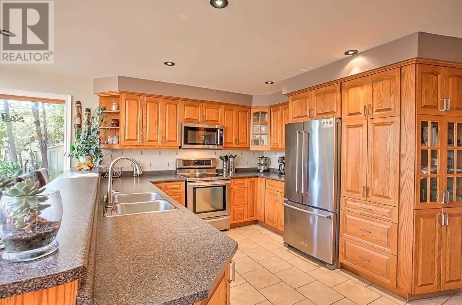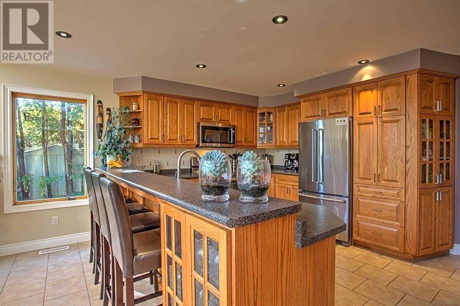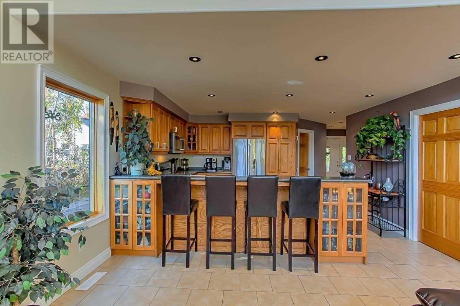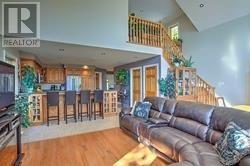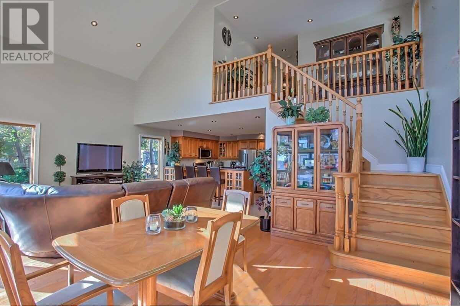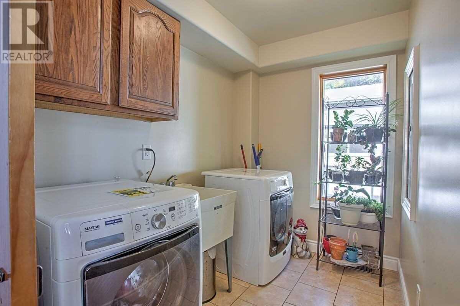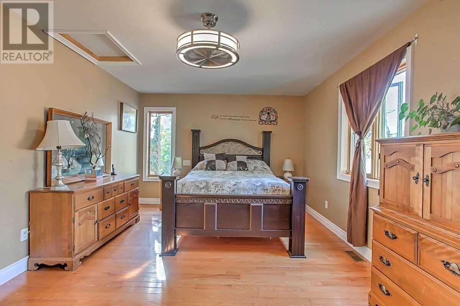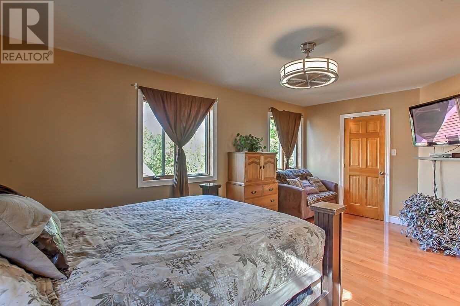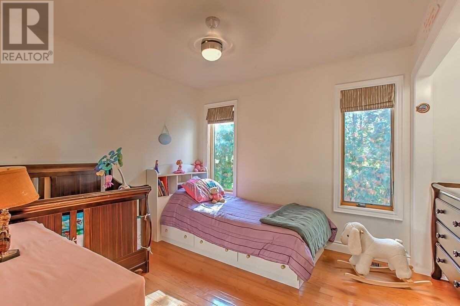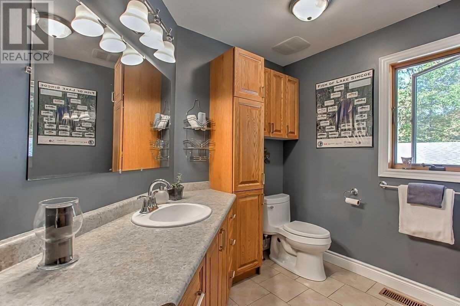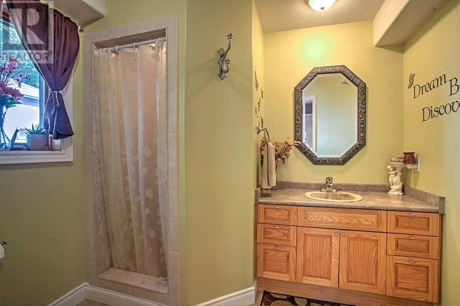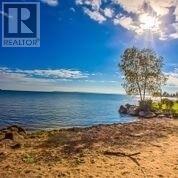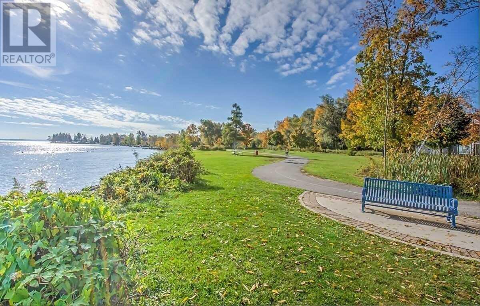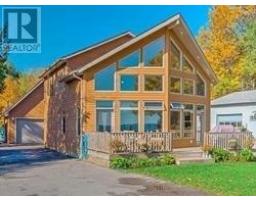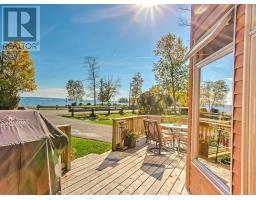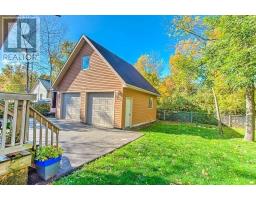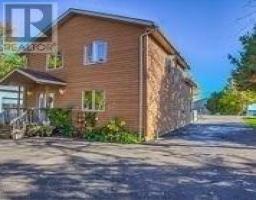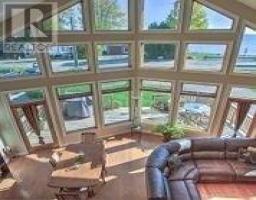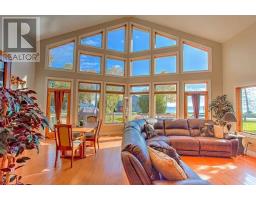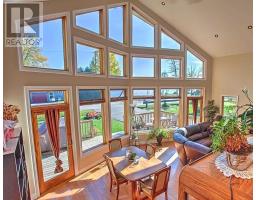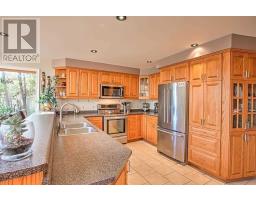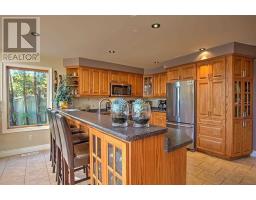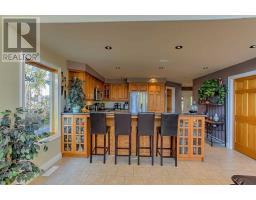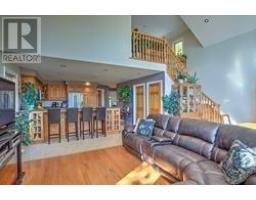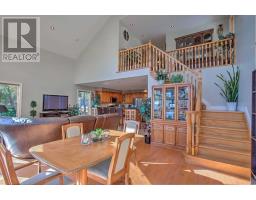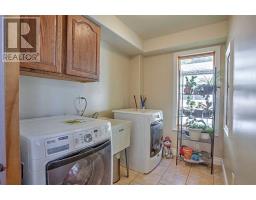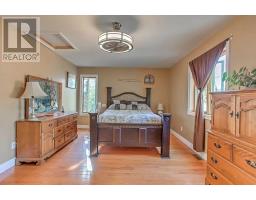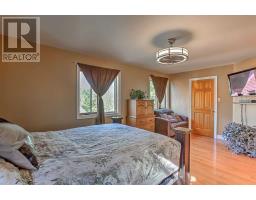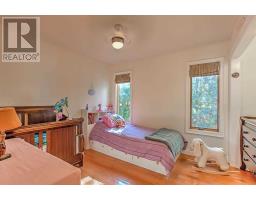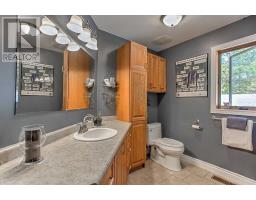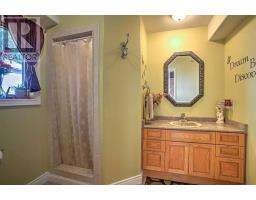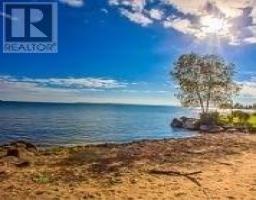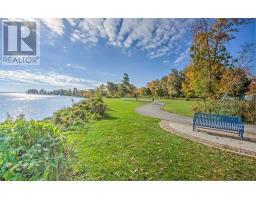2232 Crystal Beach Rd Innisfil, Ontario L9S 3W9
3 Bedroom
2 Bathroom
Central Air Conditioning
Forced Air
$749,900
Welcome Home To 2232 Crystal Beach Rd! This Beautiful Custom Built Home Offers 3 Generous Bedrooms, 2 Bathrooms, Main Floor Laundry, Hardwood Throughout, And An Open Concept Floor Plan. Floor To Ceiling Windows In The Living Room Over Looking Beautiful Lake Simcoe. A Separate 24' X 24' 2 Storey Heated Garage.. This Home Is Close To Schools, Shops, Dining And Only A Few Short Steps To The Lake, And Innisfil Beach Park.**** EXTRAS **** Existing S/S Fridge, Stove, Dishwasher, Hood Range, Washer & Dryer. All Electric Light Fixtures And Window Coverings. Hot Water Tank- Gas (Owned) (id:25308)
Property Details
| MLS® Number | N4578263 |
| Property Type | Single Family |
| Community Name | Alcona |
| Amenities Near By | Park |
| Parking Space Total | 8 |
Building
| Bathroom Total | 2 |
| Bedrooms Above Ground | 3 |
| Bedrooms Total | 3 |
| Basement Development | Unfinished |
| Basement Type | Crawl Space (unfinished) |
| Construction Style Attachment | Detached |
| Cooling Type | Central Air Conditioning |
| Exterior Finish | Wood |
| Heating Fuel | Natural Gas |
| Heating Type | Forced Air |
| Stories Total | 2 |
| Type | House |
Parking
| Detached garage |
Land
| Acreage | No |
| Land Amenities | Park |
| Size Irregular | 50.85 X 137.95 Ft ; Legal Continued: Ro1281797 Innisfil |
| Size Total Text | 50.85 X 137.95 Ft ; Legal Continued: Ro1281797 Innisfil |
Rooms
| Level | Type | Length | Width | Dimensions |
|---|---|---|---|---|
| Second Level | Master Bedroom | 3.59 m | 5.49 m | 3.59 m x 5.49 m |
| Second Level | Bedroom | 3.1 m | 3.1 m | 3.1 m x 3.1 m |
| Main Level | Kitchen | 4.48 m | 4.57 m | 4.48 m x 4.57 m |
| Main Level | Living Room | 5.18 m | 7.31 m | 5.18 m x 7.31 m |
| Main Level | Bedroom | 3.84 m | 2.74 m | 3.84 m x 2.74 m |
| Main Level | Laundry Room | 2.59 m | 1.83 m | 2.59 m x 1.83 m |
https://www.realtor.ca/PropertyDetails.aspx?PropertyId=21142422
Interested?
Contact us for more information
