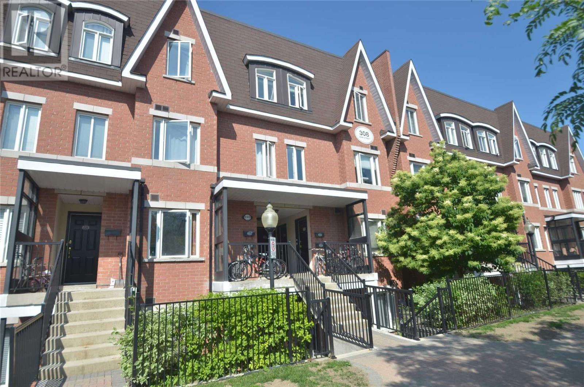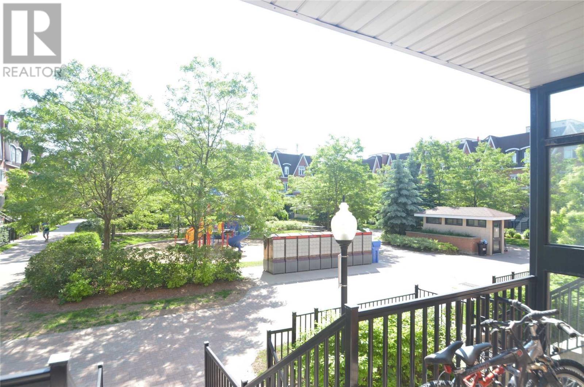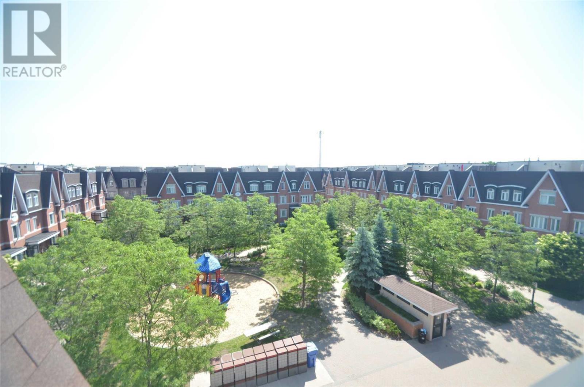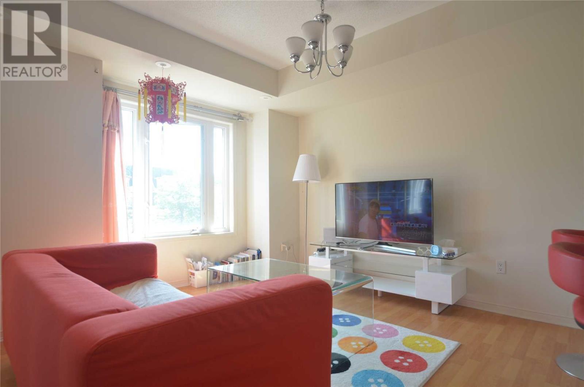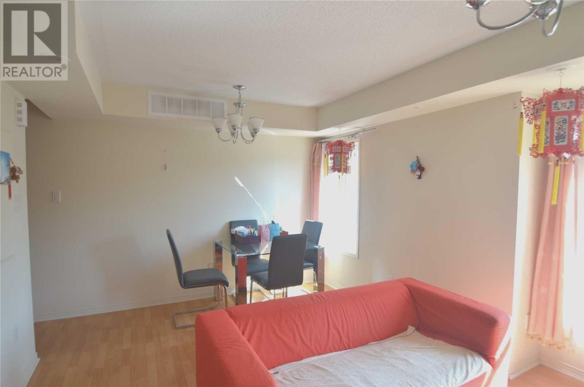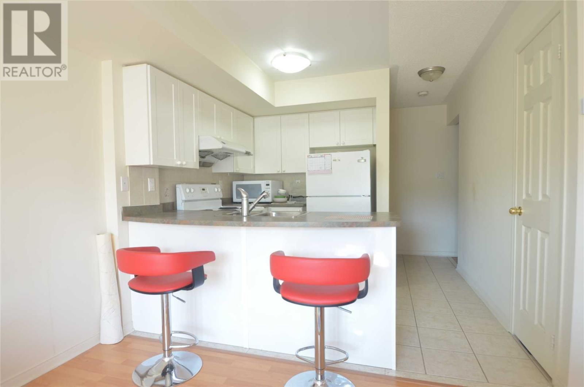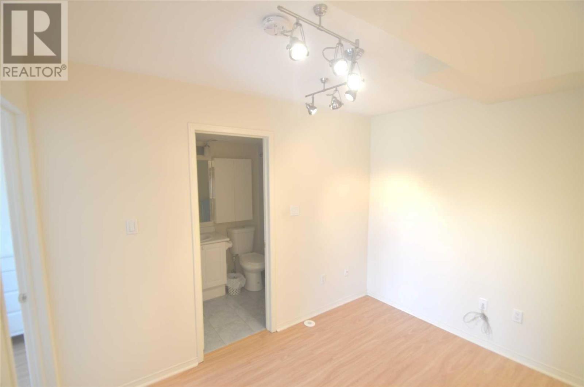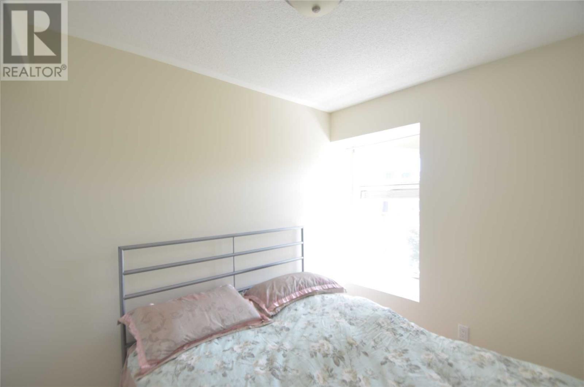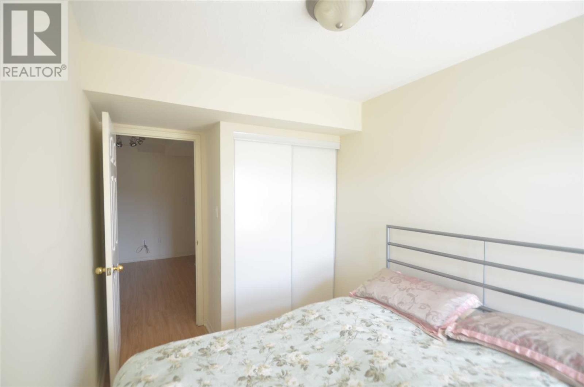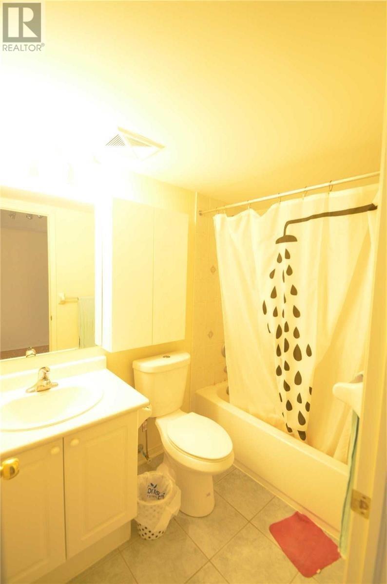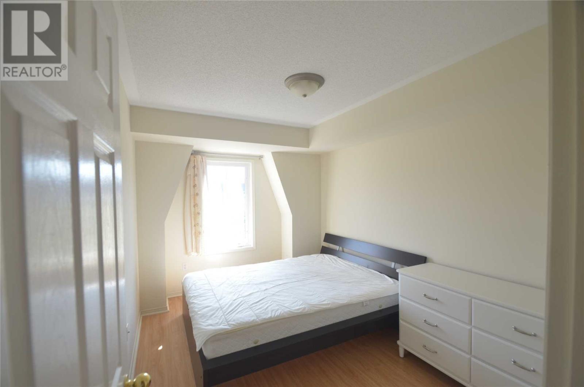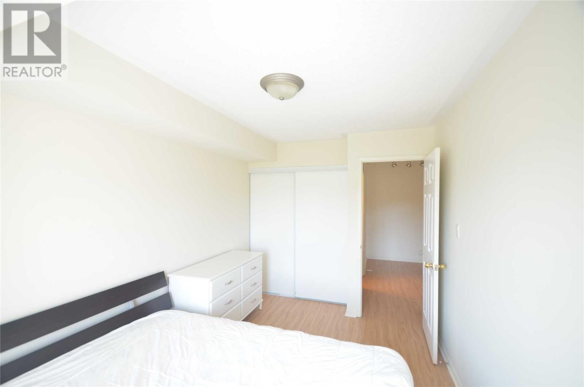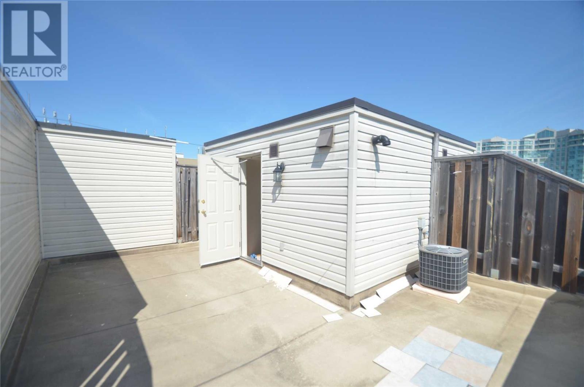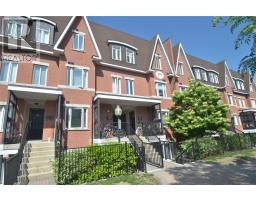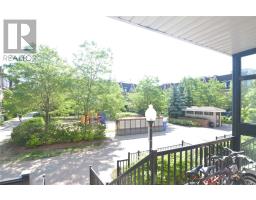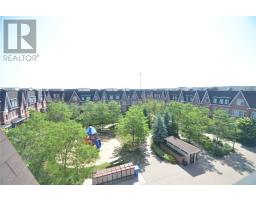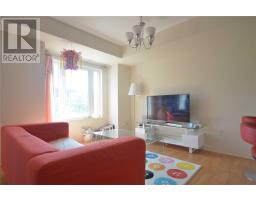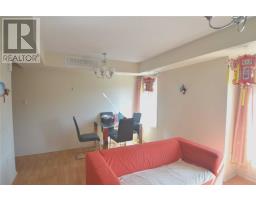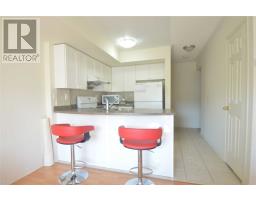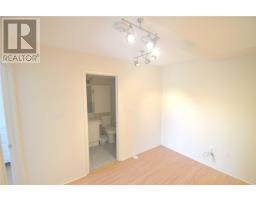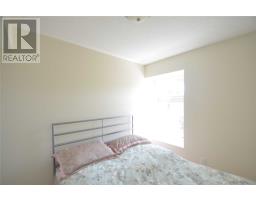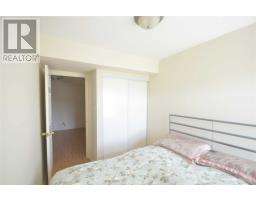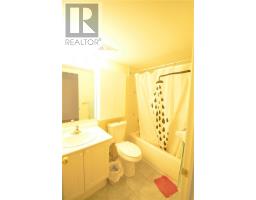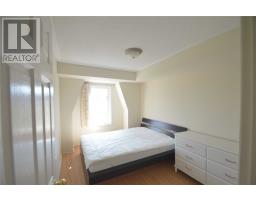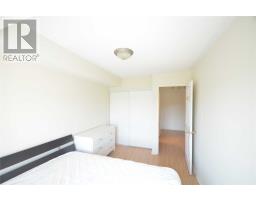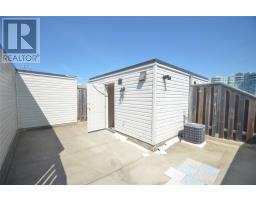#223 -308 John St Markham, Ontario L3T 0A7
$548,500Maintenance,
$439.90 Monthly
Maintenance,
$439.90 MonthlyUpgraded Beautiful East & Garden Facing Townhome In The Prestigious Bayvew/John Area, Approx.1100Sf Nice 2 Bedrooms+Den Unit With 285 Sqf Private Top Terrace For Your Entertainment & Bbq.Wood Stairs & Laminate Flooring Through Out All The Unit.Great Neighborhood With Highly Regarded Schools.Enjoy All The Conveniences Besides You-Shops, Restaruants,Banks, Community Center, Library, Bus Stopv.Several Parks & Ravine.Minutes To The 404 And 407..**** EXTRAS **** Fridge, Stove, Dishwasher, Range Hood, Microwave,Washer & Dryer, Cac, All Fixture Lights, All Window Covering And Blinds (As Is). Price Also Includes 2 Parking Spots (1 Underground & 1 Surface) & One Locker.Hwt Is Rental. (id:25308)
Property Details
| MLS® Number | N4608336 |
| Property Type | Single Family |
| Neigbourhood | Thornhill |
| Community Name | Aileen-Willowbrook |
| Amenities Near By | Park, Public Transit, Schools |
| Parking Space Total | 2 |
| View Type | View |
Building
| Bathroom Total | 2 |
| Bedrooms Above Ground | 2 |
| Bedrooms Below Ground | 1 |
| Bedrooms Total | 3 |
| Amenities | Storage - Locker |
| Cooling Type | Central Air Conditioning |
| Exterior Finish | Brick |
| Heating Fuel | Natural Gas |
| Heating Type | Forced Air |
| Stories Total | 2 |
| Type | Row / Townhouse |
Parking
| Underground | |
| Visitor parking |
Land
| Acreage | No |
| Land Amenities | Park, Public Transit, Schools |
Rooms
| Level | Type | Length | Width | Dimensions |
|---|---|---|---|---|
| Second Level | Master Bedroom | 3.85 m | 2.65 m | 3.85 m x 2.65 m |
| Second Level | Bedroom 2 | 3.42 m | 2.26 m | 3.42 m x 2.26 m |
| Second Level | Den | 3.27 m | 2.36 m | 3.27 m x 2.36 m |
| Main Level | Living Room | 5.07 m | 3.75 m | 5.07 m x 3.75 m |
| Main Level | Dining Room | 5.07 m | 3.75 m | 5.07 m x 3.75 m |
| Main Level | Kitchen | 2.55 m | 2.03 m | 2.55 m x 2.03 m |
https://www.realtor.ca/PropertyDetails.aspx?PropertyId=21247381
Interested?
Contact us for more information
